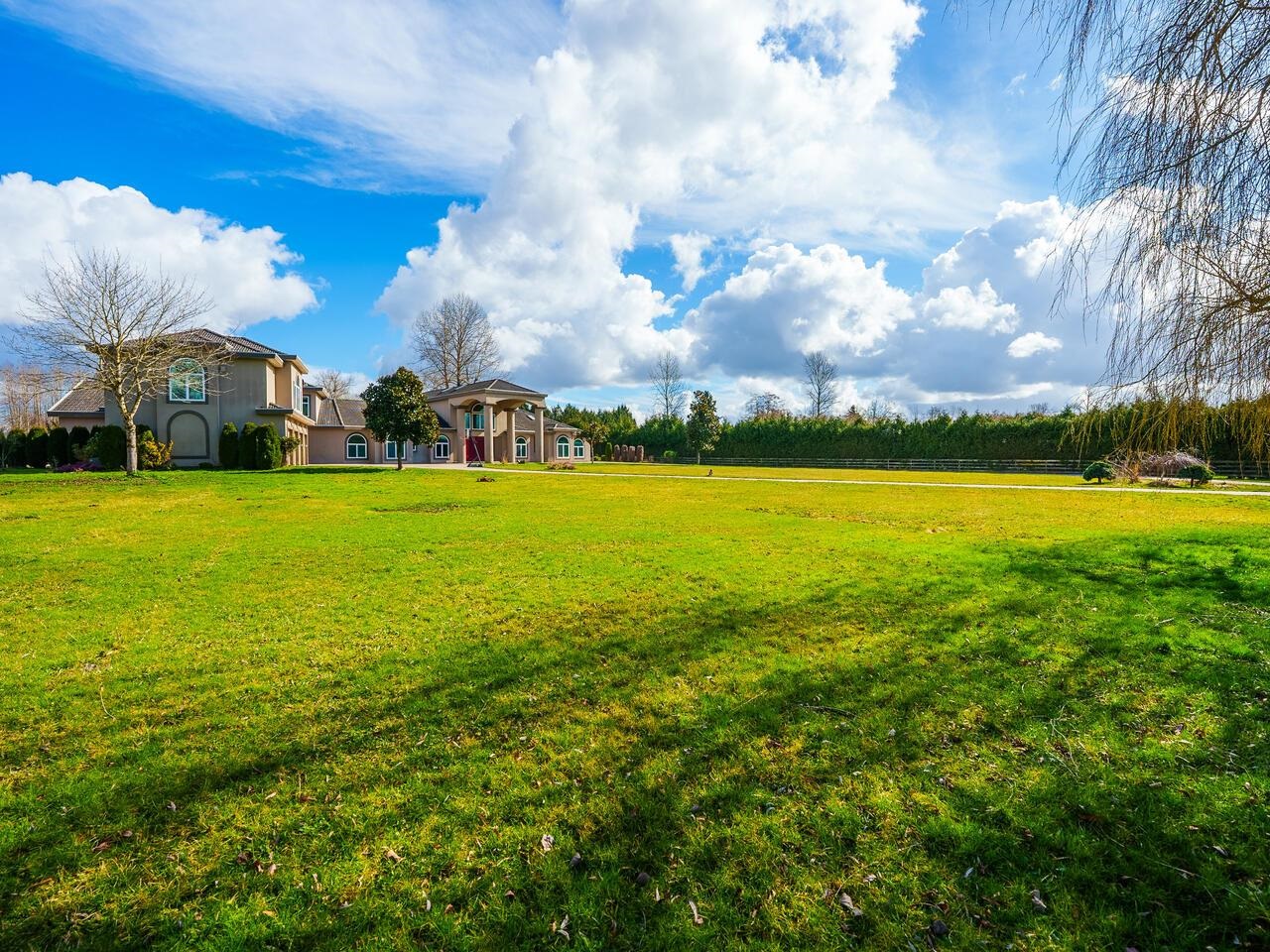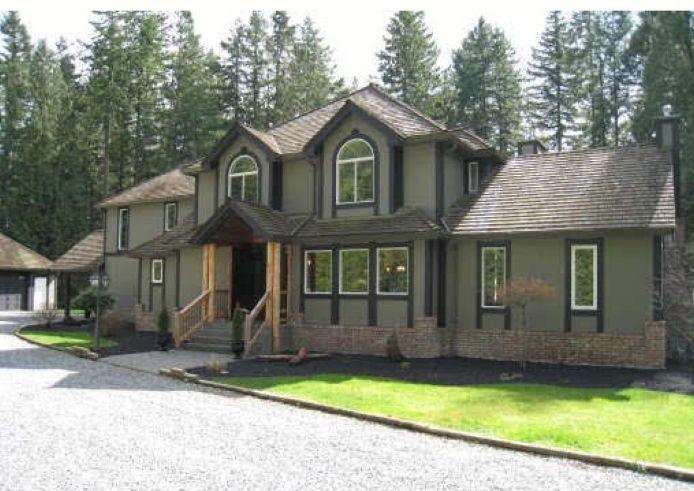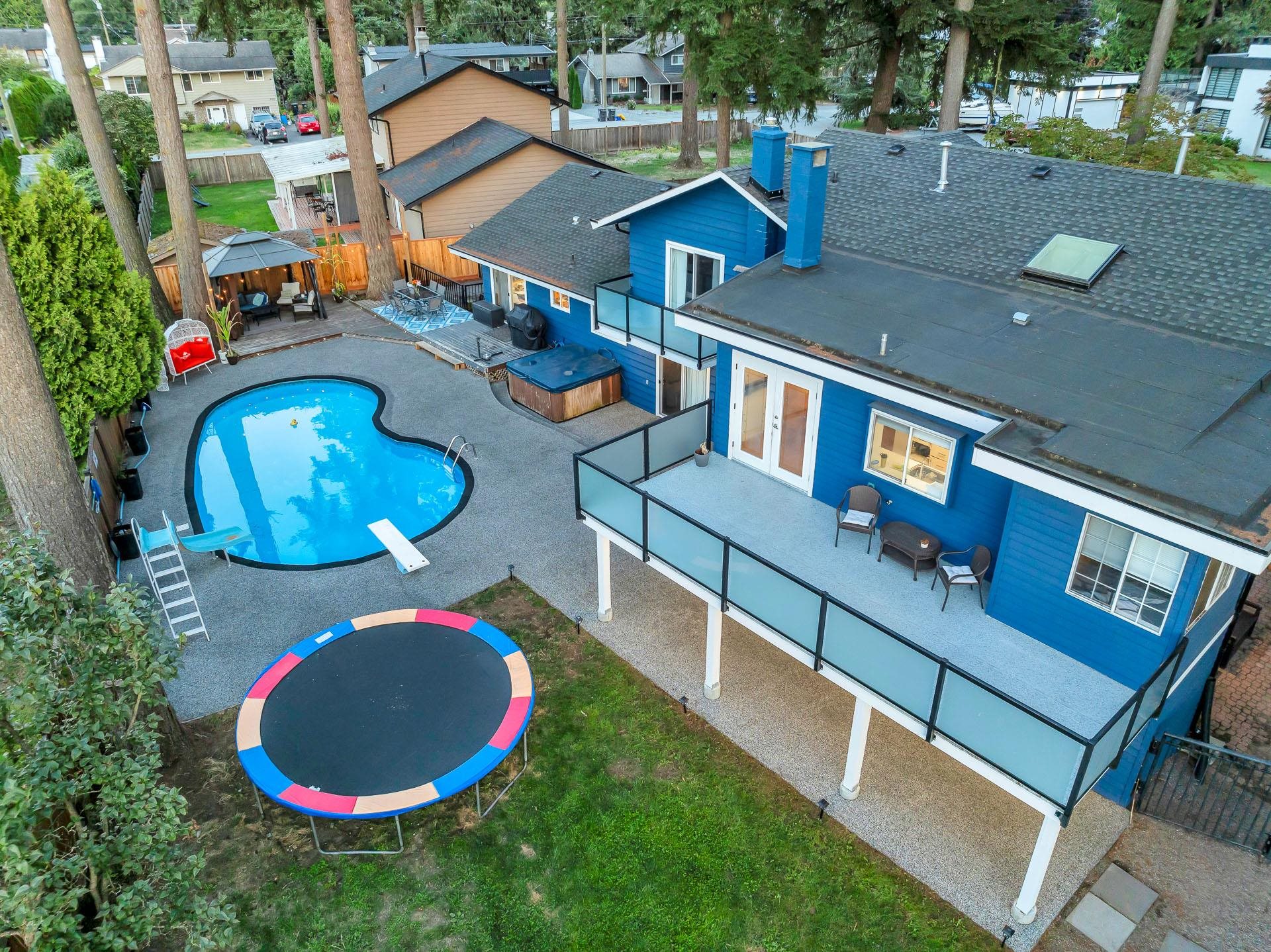- Houseful
- BC
- Langley
- Brookswood-Fernridge
- 210 Street

Highlights
Description
- Home value ($/Sqft)$535/Sqft
- Time on Houseful
- Property typeResidential
- StyleRancher/bungalow w/loft
- Neighbourhood
- CommunityGated, Golf, Shopping Nearby
- Median school Score
- Year built1999
- Mortgage payment
SPECTACULAR Mansion on private gated 9.67 acres. 42x30 4-bay garage & 70x60 barn/shop. Designed for entertaining & w/every luxury imaginable. Spacious open plan, soaring detailed ceilings & ultimate in quality finishing. Resort caliber amenities; indoor pool/spa and steam rm. Multiple games rms and state of the art media rm. Expensive stamped concrete driveway & patios. Stunning kitchen w/HUGE island & Sub Zero & Thermador built-ins. Separate wok kitchen. Entertainment sized living, dining & family rms w/River Rock fireplaces. Luxurious master suite w/fireplace, his & hers walk-in closets & fantastic 7 pc ensuite. Bring your hobby farming idea: horse riding, growing vegetables, raising flowers, fishing, and feeding poultry.
MLS®#R3042977 updated 1 month ago.
Houseful checked MLS® for data 1 month ago.
Home overview
Amenities / Utilities
- Heat source Hot water, natural gas, radiant
- Sewer/ septic Septic tank
Exterior
- Construction materials
- Foundation
- Roof
- Fencing Fenced
- # parking spaces 20
- Parking desc
Interior
- # full baths 5
- # half baths 3
- # total bathrooms 8.0
- # of above grade bedrooms
- Appliances Washer/dryer, dishwasher, refrigerator, stove, oven
Location
- Community Gated, golf, shopping nearby
- Area Bc
- Water source Well drilled
- Zoning description Ru-1
Lot/ Land Details
- Lot dimensions 421225.0
Overview
- Lot size (acres) 9.67
- Basement information None
- Building size 9339.0
- Mls® # R3042977
- Property sub type Single family residence
- Status Active
- Tax year 2024
Rooms Information
metric
- Playroom 2.261m X 6.096m
Level: Above - Media room 5.156m X 7.239m
Level: Above - Recreation room 5.817m X 8.992m
Level: Above - Games room 7.214m X 8.814m
Level: Above - Bedroom 3.81m X 4.394m
Level: Main - Storage 1.93m X 2.032m
Level: Main - Den 4.039m X 4.724m
Level: Main - Living room 5.74m X 10.973m
Level: Main - Eating area 3.937m X 4.191m
Level: Main - Primary bedroom 5.334m X 5.969m
Level: Main - Dining room 3.658m X 7.239m
Level: Main - Bedroom 3.658m X 5.182m
Level: Main - Laundry 1.499m X 2.565m
Level: Main - Bedroom 4.318m X 5.258m
Level: Main - Foyer 3.683m X 4.343m
Level: Main - Bedroom 3.073m X 3.683m
Level: Main - Bedroom 3.48m X 4.724m
Level: Main - Family room 5.613m X 8.941m
Level: Main - Bedroom 3.353m X 3.861m
Level: Main - Wok kitchen 1.651m X 2.743m
Level: Main - Kitchen 4.166m X 6.172m
Level: Main - Other 6.426m X 8.966m
Level: Main
SOA_HOUSEKEEPING_ATTRS
- Listing type identifier Idx

Lock your rate with RBC pre-approval
Mortgage rate is for illustrative purposes only. Please check RBC.com/mortgages for the current mortgage rates
$-13,328
/ Month25 Years fixed, 20% down payment, % interest
$
$
$
%
$
%

Schedule a viewing
No obligation or purchase necessary, cancel at any time
Nearby Homes
Real estate & homes for sale nearby












