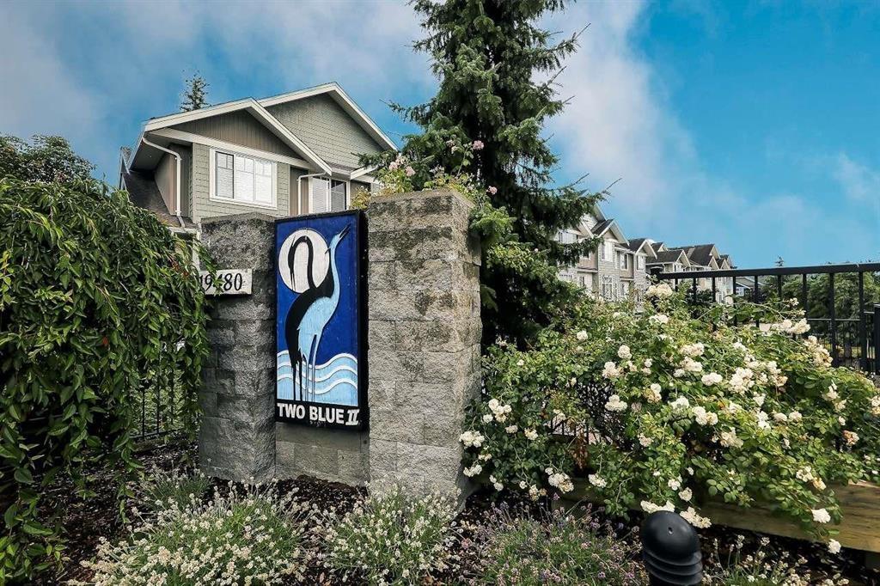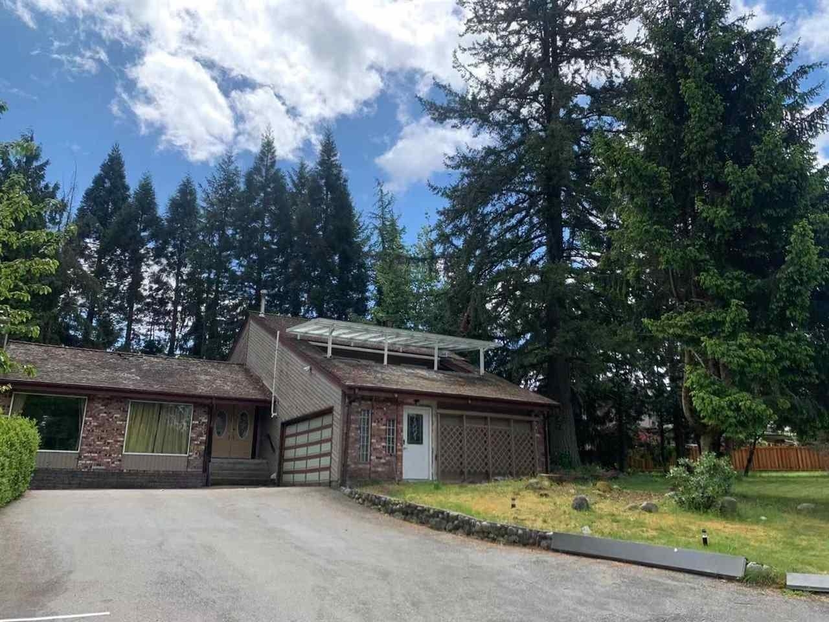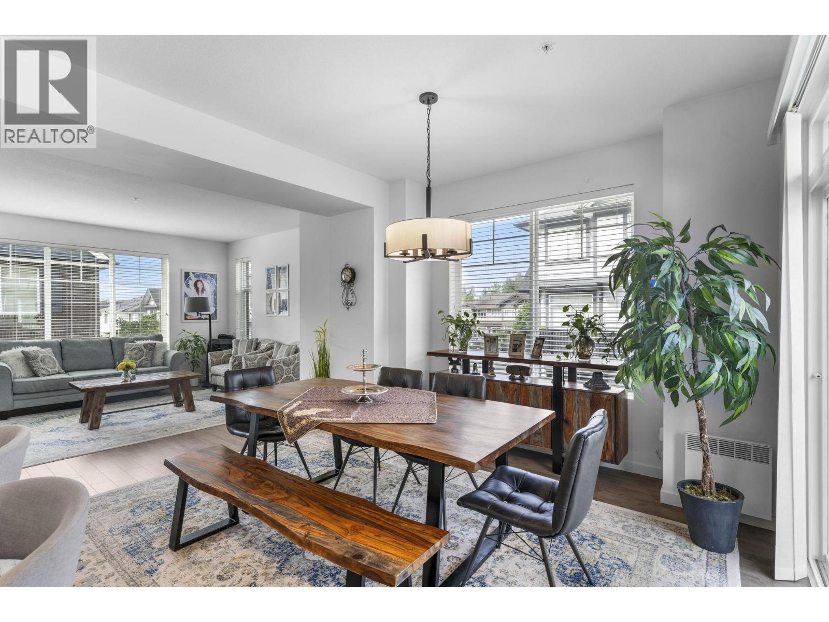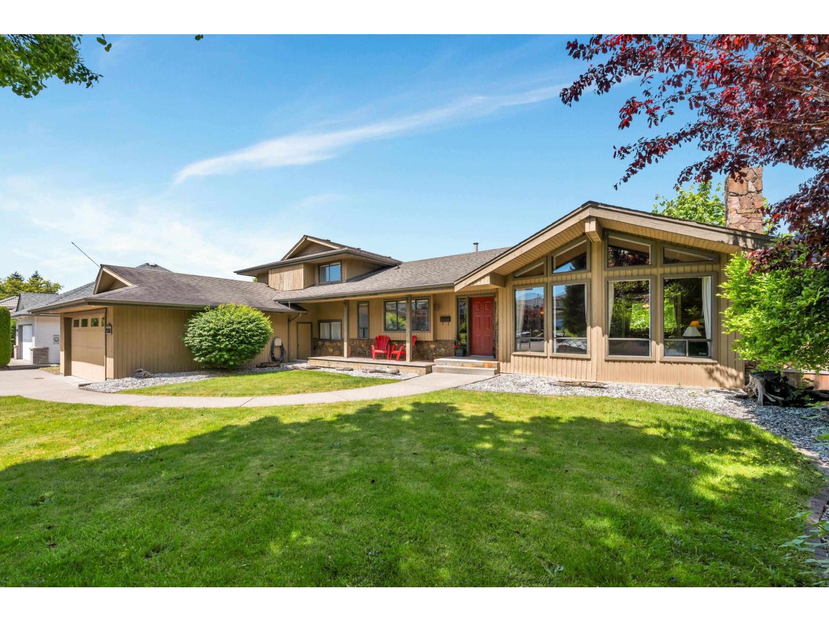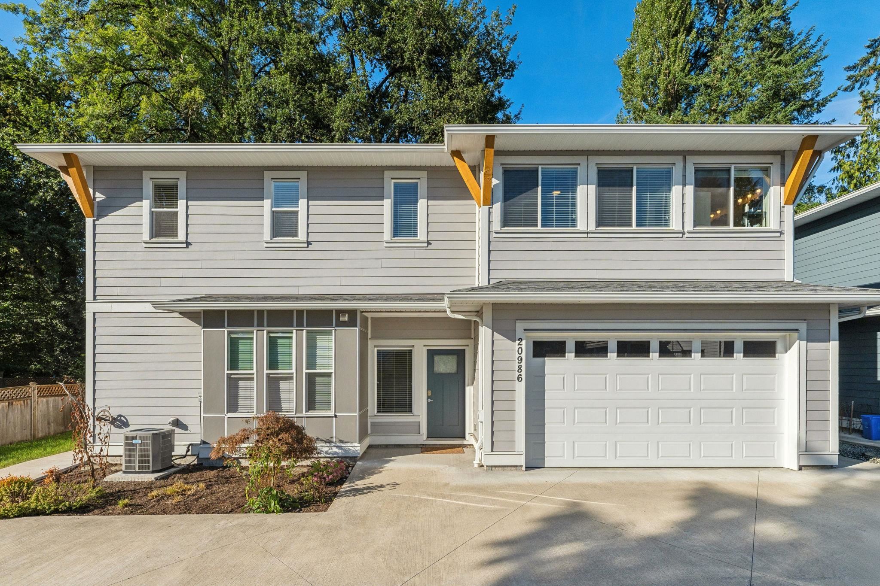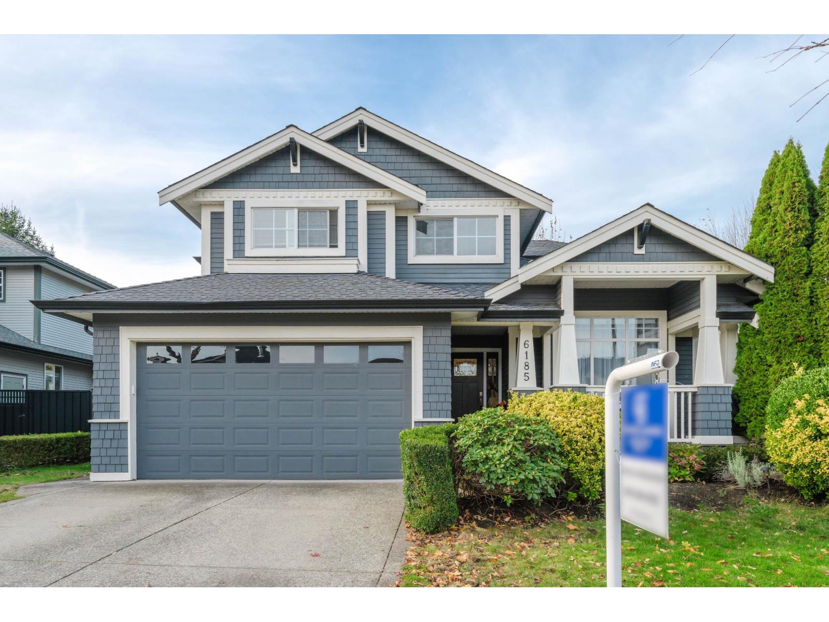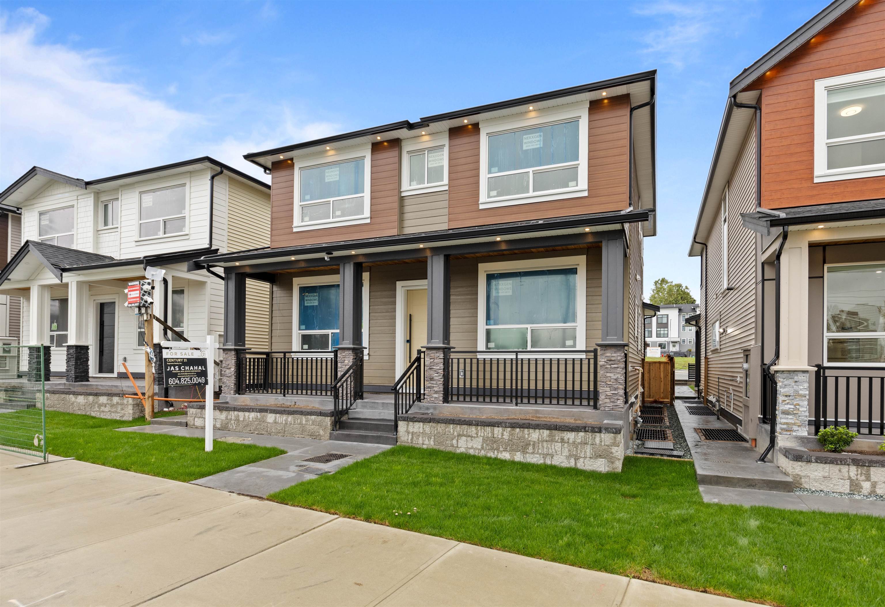Select your Favourite features
- Houseful
- BC
- Langley
- Willoughby - Willowbrook
- 210a Street
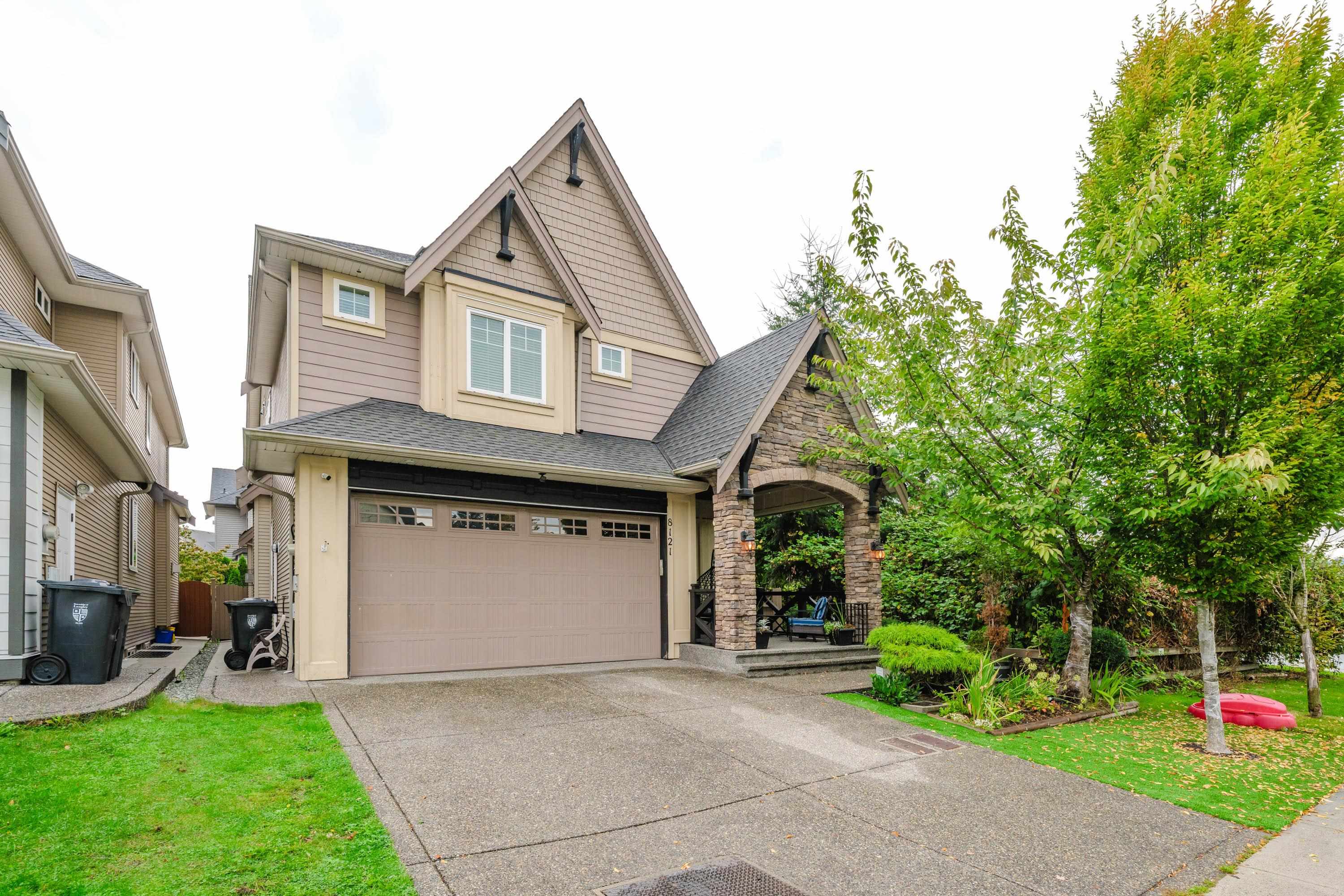
Highlights
Description
- Home value ($/Sqft)$452/Sqft
- Time on Houseful
- Property typeResidential
- Neighbourhood
- CommunityShopping Nearby
- Median school Score
- Year built2011
- Mortgage payment
An entertainer's delight! Built in 2011, this 6 bed, 4 bath home in Yorkson features over 3700 sqft of living space! Located next to the green belt and off the South side of Lynn Fripps Elementary, you’re arguably in the best spot on the ‘Horseshoe Street’. Main floor living features warm-toned flooring, a chic formal living room, den/office, gourmet chef's kitchen, 2 gas fireplaces, AC, coffered ceilings, built-in buffet, and french doors leading to your year round patio w/ Trex deck, glass covered awning, and yard w/ turf! 4 large bedrooms up including Primary Bed w/ large walk-in closet and spa-like ensuite, laundry room, and brand new carpet. Downstairs features 2 bedrooms, wet bar, large rec room and separate entry (could be converted back to a suite). Homes like this go fast!
MLS®#R3061913 updated 4 days ago.
Houseful checked MLS® for data 4 days ago.
Home overview
Amenities / Utilities
- Heat source Baseboard, forced air, natural gas
- Sewer/ septic Public sewer, sanitary sewer, storm sewer
Exterior
- Construction materials
- Foundation
- Roof
- Fencing Fenced
- # parking spaces 4
- Parking desc
Interior
- # full baths 3
- # half baths 1
- # total bathrooms 4.0
- # of above grade bedrooms
- Appliances Washer/dryer, dishwasher, refrigerator, stove, microwave
Location
- Community Shopping nearby
- Area Bc
- View Yes
- Water source Public
- Zoning description Rcl(a)
Lot/ Land Details
- Lot dimensions 3560.0
Overview
- Lot size (acres) 0.08
- Basement information Finished, exterior entry
- Building size 3709.0
- Mls® # R3061913
- Property sub type Single family residence
- Status Active
- Virtual tour
- Tax year 2025
Rooms Information
metric
- Bedroom 3.607m X 3.327m
- Recreation room 3.912m X 5.207m
- Flex room 3.912m X 2.743m
- Bedroom 2.667m X 3.404m
- Primary bedroom 4.547m X 5.715m
Level: Above - Walk-in closet 2.819m X 1.702m
Level: Above - Bedroom 3.454m X 3.785m
Level: Above - Bedroom 3.124m X 3.607m
Level: Above - Bedroom 3.327m X 3.835m
Level: Above - Laundry 1.778m X 2.997m
Level: Above - Family room 4.064m X 3.302m
Level: Main - Kitchen 2.997m X 4.369m
Level: Main - Patio 4.521m X 2.921m
Level: Main - Dining room 3.099m X 4.521m
Level: Main - Foyer 2.184m X 2.362m
Level: Main - Living room 3.785m X 4.496m
Level: Main - Den 2.743m X 3.302m
Level: Main
SOA_HOUSEKEEPING_ATTRS
- Listing type identifier Idx

Lock your rate with RBC pre-approval
Mortgage rate is for illustrative purposes only. Please check RBC.com/mortgages for the current mortgage rates
$-4,467
/ Month25 Years fixed, 20% down payment, % interest
$
$
$
%
$
%

Schedule a viewing
No obligation or purchase necessary, cancel at any time
Nearby Homes
Real estate & homes for sale nearby

