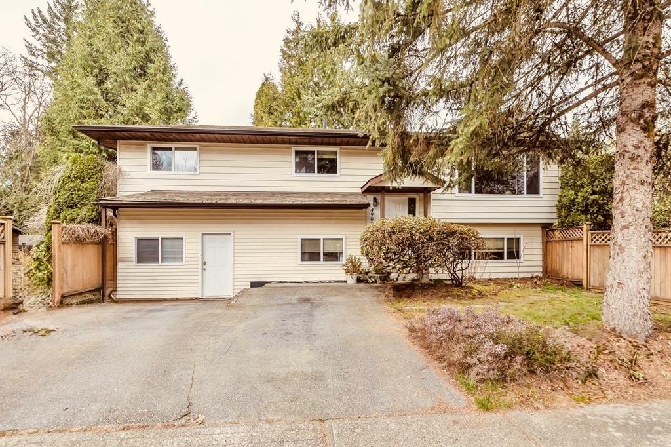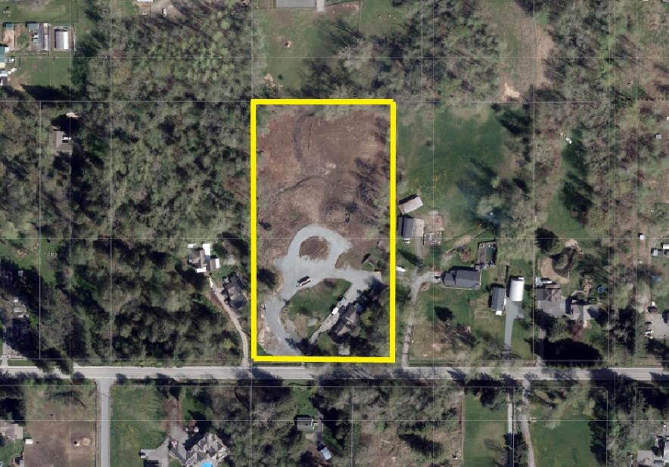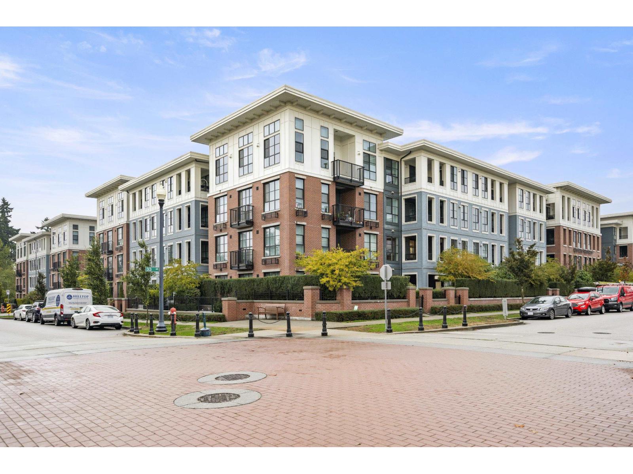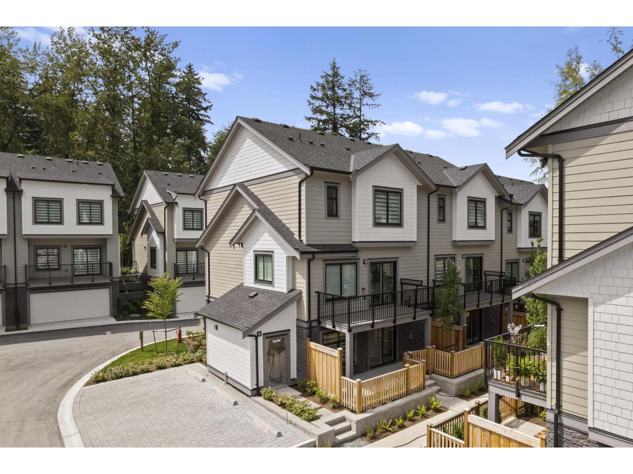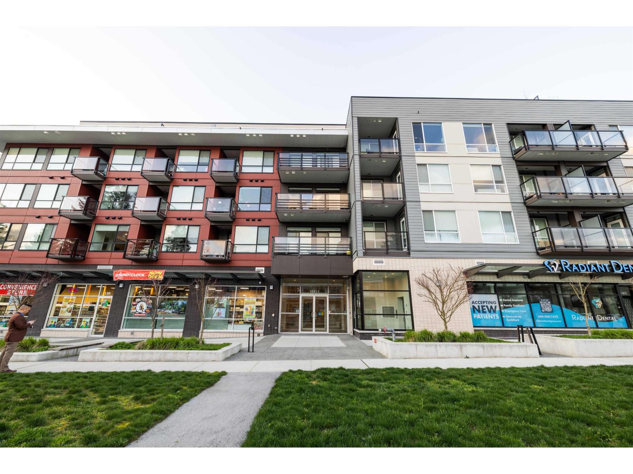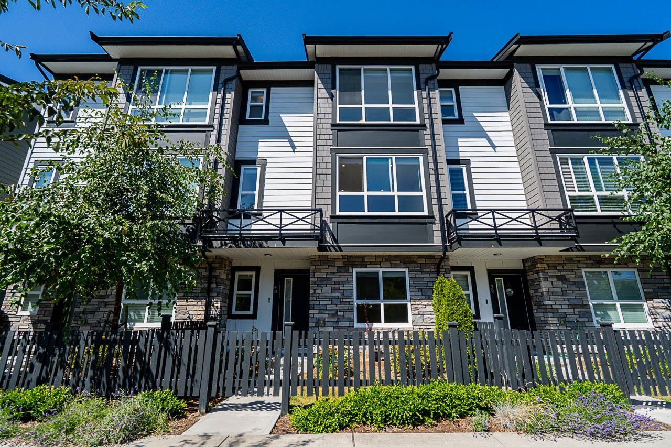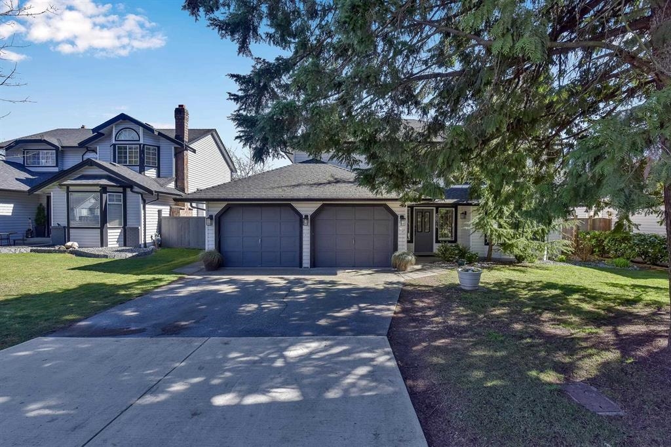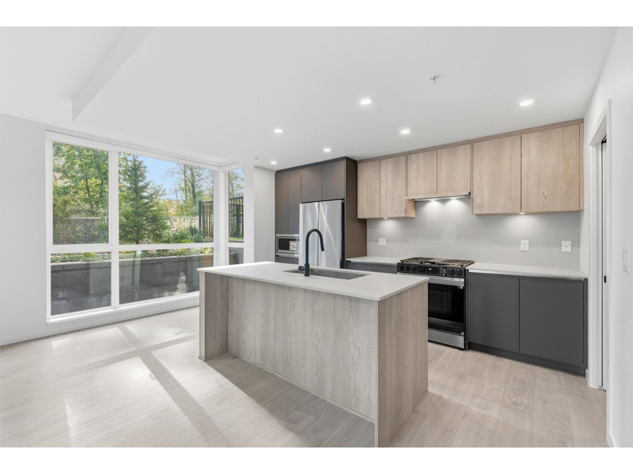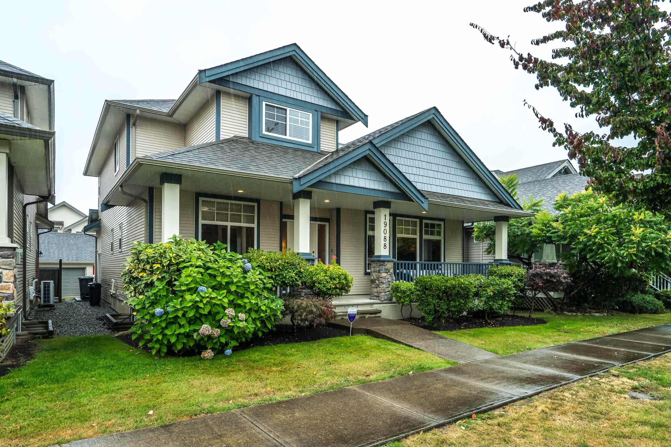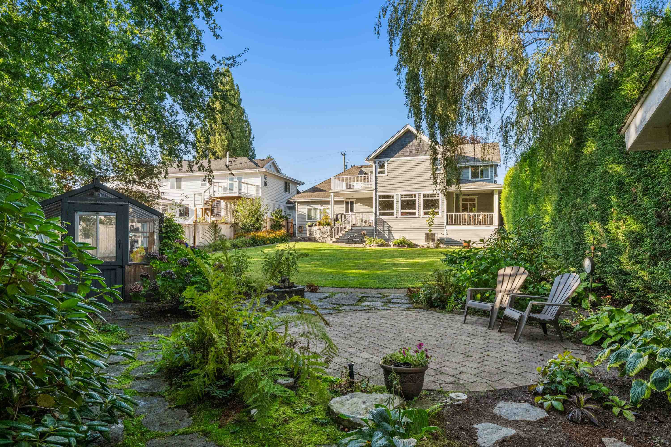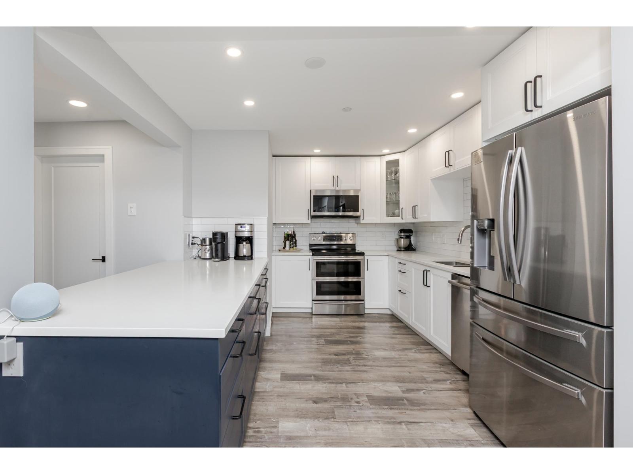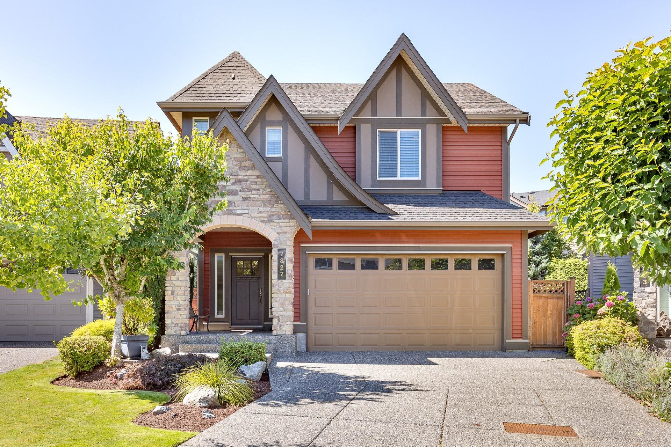
Highlights
Description
- Home value ($/Sqft)$574/Sqft
- Time on Houseful
- Property typeResidential
- Neighbourhood
- CommunityShopping Nearby
- Median school Score
- Year built2012
- Mortgage payment
A stunning RAB home in Yorkson South. The great room offers a bright open space with oversized windows and double-height ceilings, a gourmet kitchen, granite counters and rich dark cabinetry. Dining area includes a built-in buffet/wine bar. Wired for surround sound and incl A/C for your comfort. Upstairs are four large bedrooms with a spa-inspired ensuite and walk-in closet. Downstairs has a rec room, exercise area, and an additional unfinished 500 sq ft for a potential mtg helper. The lot is one of the biggest in the neighborhood, featuring a large patio patio with a vaulted roof, chandelier, a built-in heater for year-round use and stamped concrete . As well as hot tub and low-maintenance turf, 12’ privacy cedars w/ irrigation. Minutes from parks, schools, shopping and hwy access
Home overview
- Heat source Forced air, natural gas
- Sewer/ septic Public sewer, sanitary sewer
- Construction materials
- Foundation
- Roof
- Fencing Fenced
- # parking spaces 4
- Parking desc
- # full baths 2
- # half baths 1
- # total bathrooms 3.0
- # of above grade bedrooms
- Appliances Washer/dryer, dishwasher, refrigerator, stove
- Community Shopping nearby
- Area Bc
- Subdivision
- Water source Public
- Zoning description R-cl-a
- Lot dimensions 4985.0
- Lot size (acres) 0.11
- Basement information Partially finished
- Building size 3090.0
- Mls® # R3040002
- Property sub type Single family residence
- Status Active
- Virtual tour
- Tax year 2024
- Gym 2.134m X 2.159m
- Other 6.02m X 8.179m
- Recreation room 3.15m X 5.258m
- Primary bedroom 4.089m X 4.267m
Level: Above - Bedroom 3.048m X 2.743m
Level: Above - Laundry 1.549m X 1.549m
Level: Above - Bedroom 3.175m X 4.064m
Level: Above - Bedroom 3.505m X 3.658m
Level: Above - Den 2.896m X 3.2m
Level: Main - Great room 4.267m X 4.877m
Level: Main - Dining room 2.896m X 4.267m
Level: Main - Kitchen 3.581m X 4.013m
Level: Main
- Listing type identifier Idx

$-4,733
/ Month

