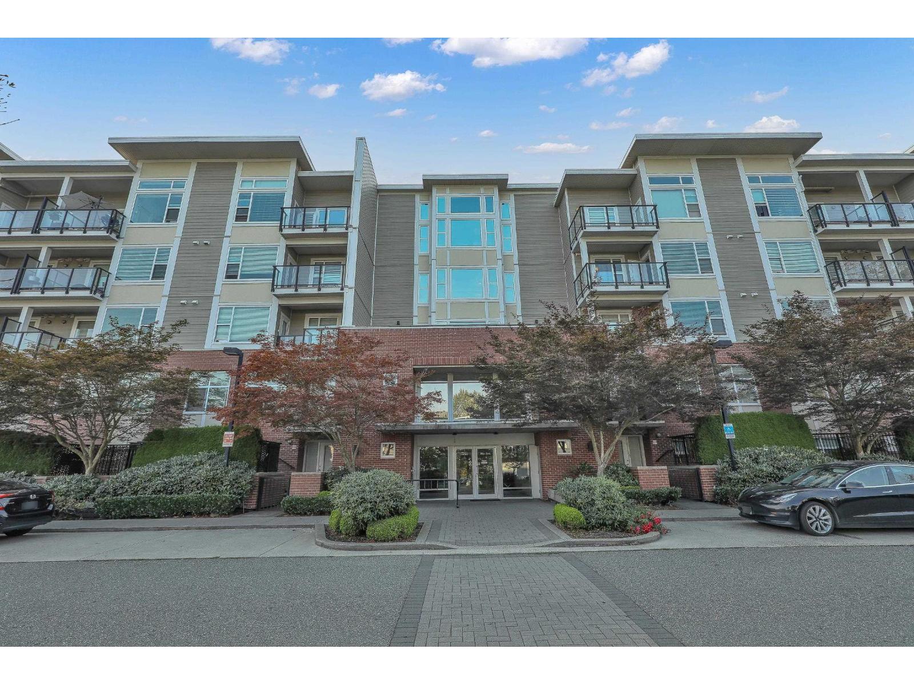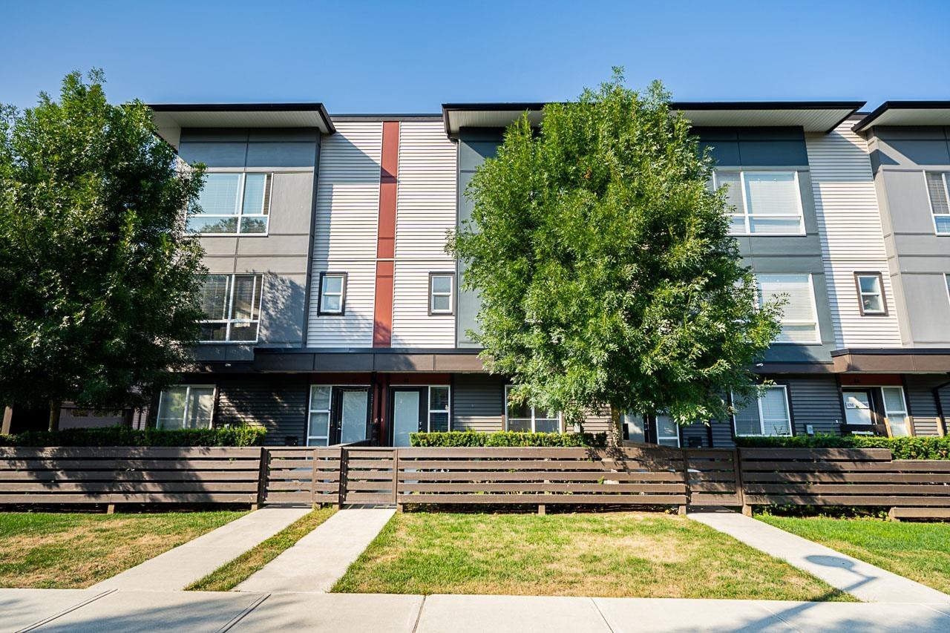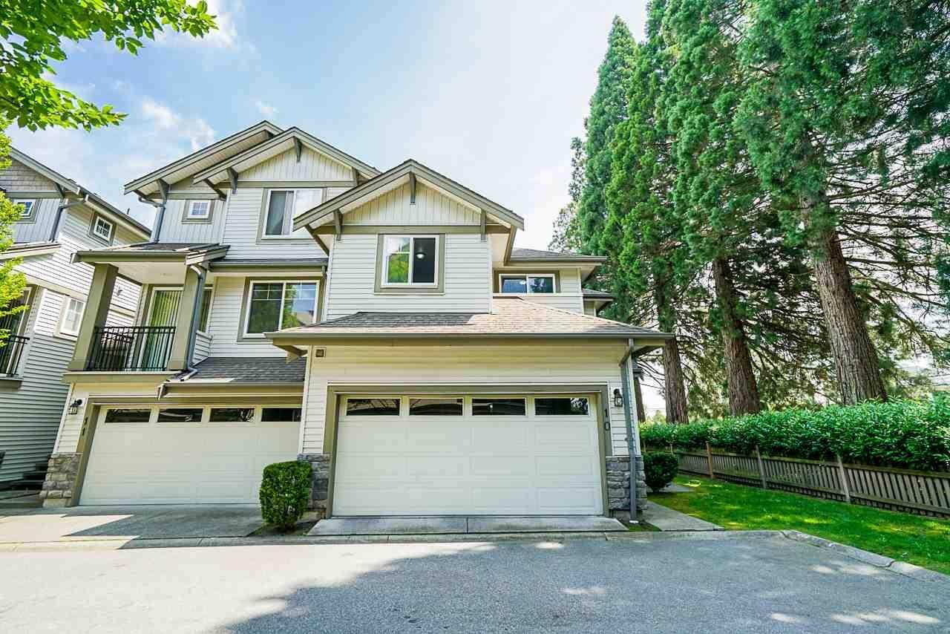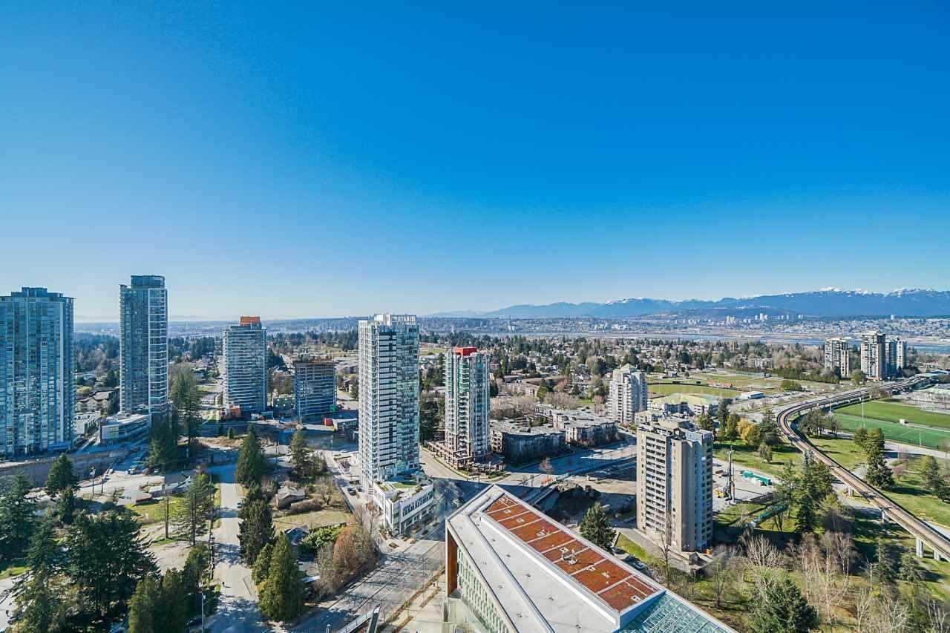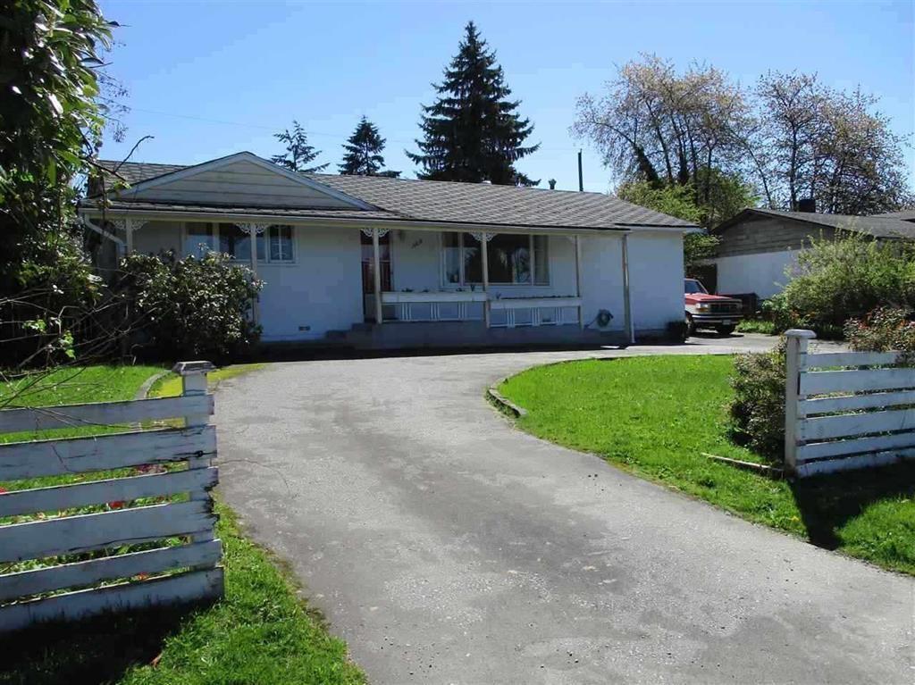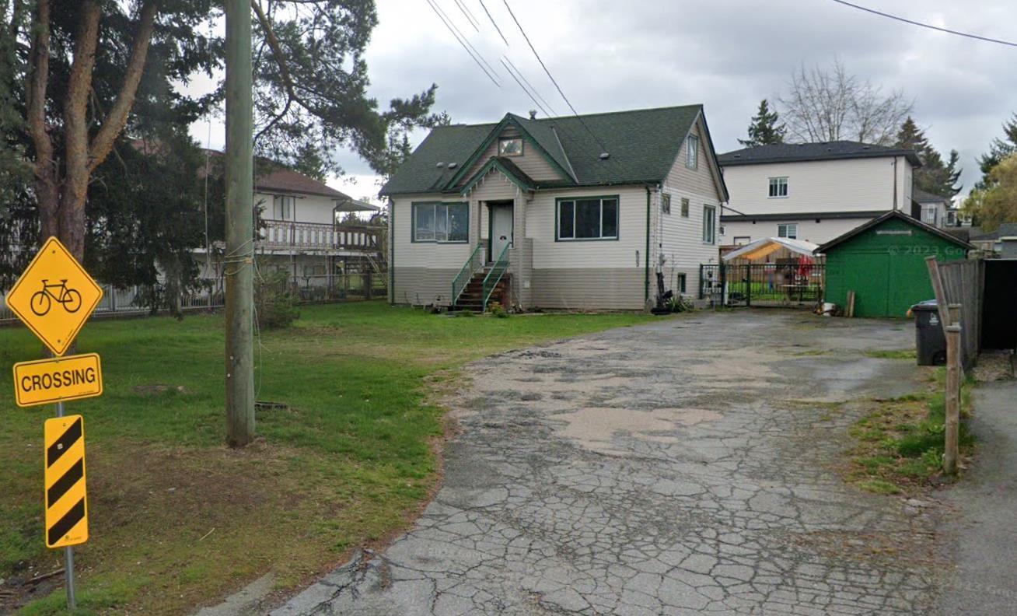- Houseful
- BC
- Langley
- Walnut Grove
- 211 Street
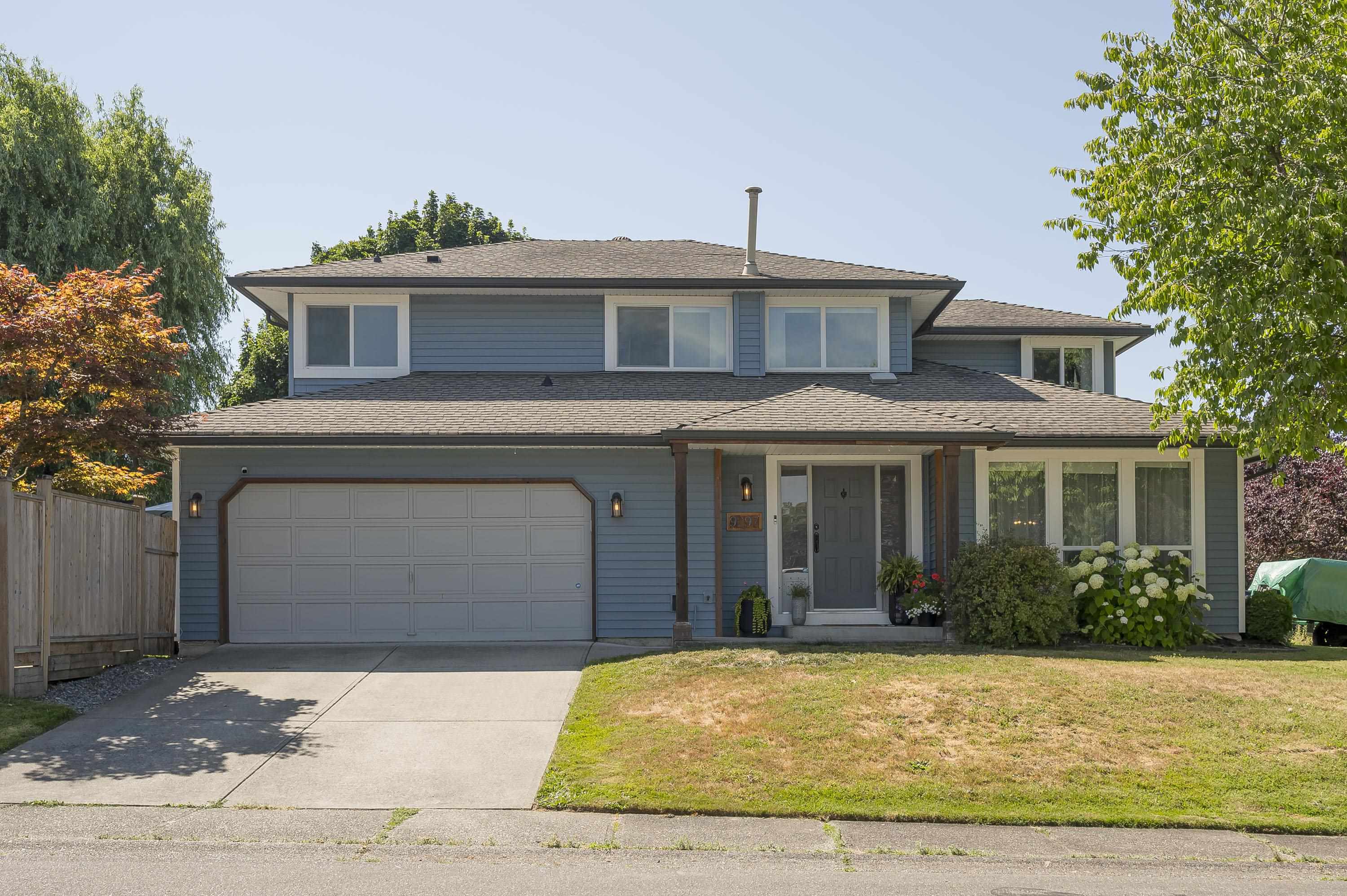
211 Street
211 Street
Highlights
Description
- Home value ($/Sqft)$704/Sqft
- Time on Houseful
- Property typeResidential
- Neighbourhood
- CommunityShopping Nearby
- Median school Score
- Year built1987
- Mortgage payment
Situated on a corner lot, this move in ready 2 storey home blends a great layout, with the ultimate in functionality! Every portion of this home is used to make the best use of space. Main floor living has lots of windows, living rm includes bar & cabinetry & leads to the formal dining rm~ perfect for family dinners! Kitchen has peninsula prep space, with seating for 2 & S/S appliances. French doors lead to the massive deck & terrific outdoor space! Up features 3 well sized bdrms with primary having a walk in closet & beautiful 4 pc ensuite. Plenty of parking with the double side by side garage, 2 more on the driveway & there is RV/boat/rec vehicle parking too! Updates include windows, siding, H/W/T, ensuite, gutters, deck, fencing and more! Great quiet area close to everything!
Home overview
- Heat source Forced air, natural gas
- Sewer/ septic Public sewer, sanitary sewer, storm sewer
- Construction materials
- Foundation
- Roof
- Fencing Fenced
- # parking spaces 4
- Parking desc
- # full baths 2
- # half baths 1
- # total bathrooms 3.0
- # of above grade bedrooms
- Appliances Washer/dryer, dishwasher, refrigerator, stove
- Community Shopping nearby
- Area Bc
- Subdivision
- View Yes
- Water source Public
- Zoning description R-1b
- Directions 5b842f60a5bcba19cb2070bec95b26da
- Lot dimensions 5131.0
- Lot size (acres) 0.12
- Basement information Crawl space
- Building size 1868.0
- Mls® # R3034525
- Property sub type Single family residence
- Status Active
- Virtual tour
- Tax year 2024
- Primary bedroom 4.547m X 3.632m
Level: Above - Bedroom 3.327m X 2.845m
Level: Above - Walk-in closet 1.753m X 1.803m
Level: Above - Bedroom 3.15m X 2.896m
Level: Above - Nook 2.057m X 2.108m
Level: Above - Kitchen 3.327m X 3.48m
Level: Main - Family room 3.327m X 4.877m
Level: Main - Foyer 1.803m X 2.362m
Level: Main - Living room 5.791m X 3.937m
Level: Main - Dining room 3.327m X 3.073m
Level: Main - Eating area 3.15m X 2.286m
Level: Main
- Listing type identifier Idx

$-3,507
/ Month




