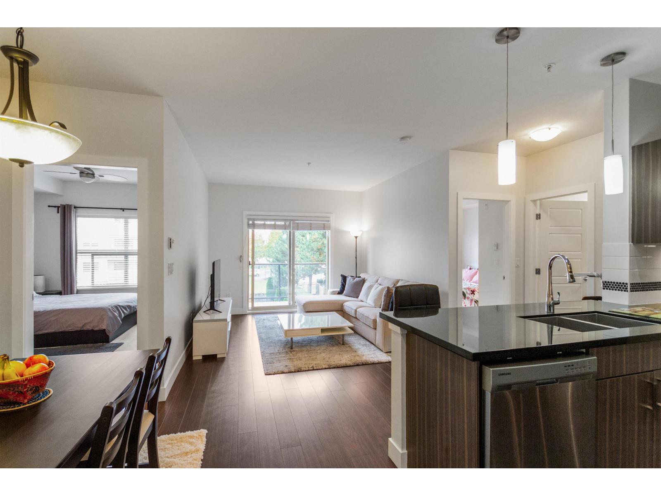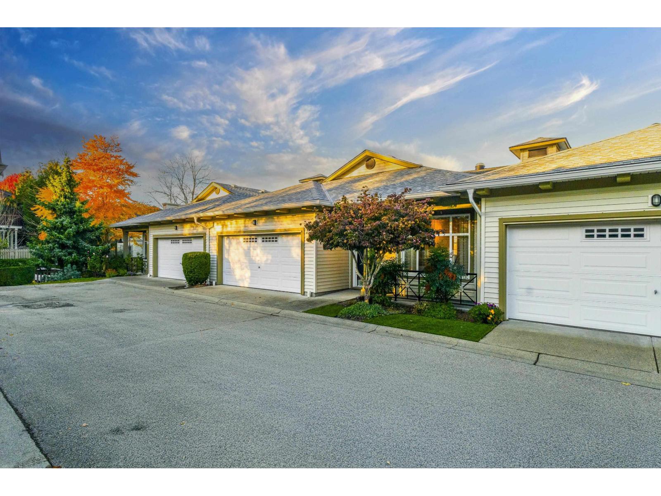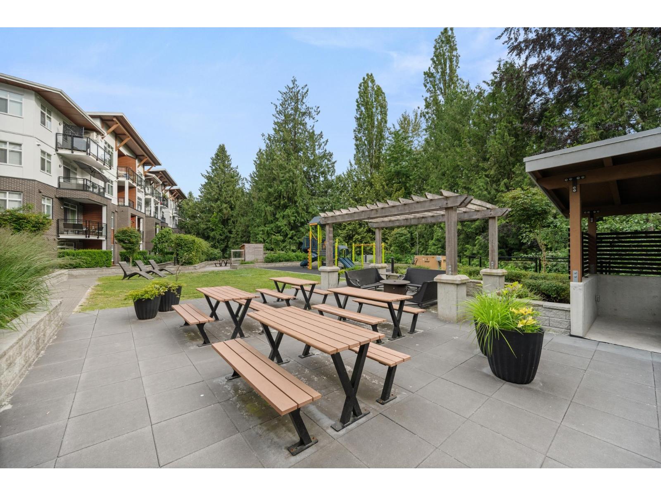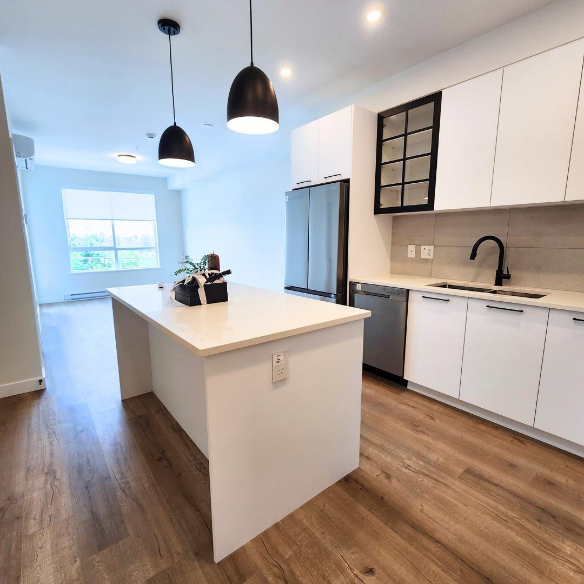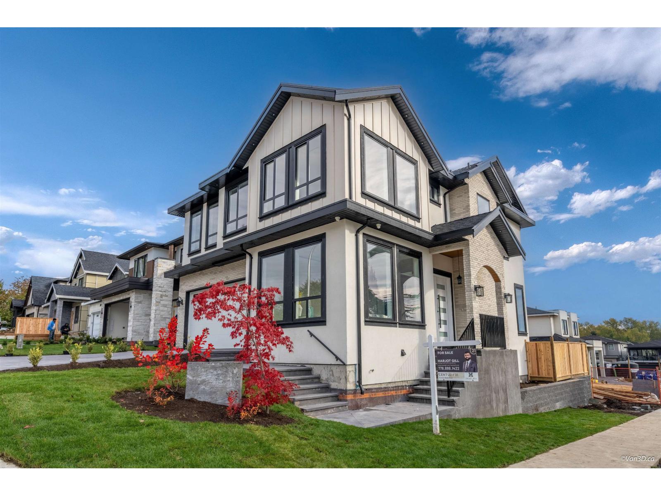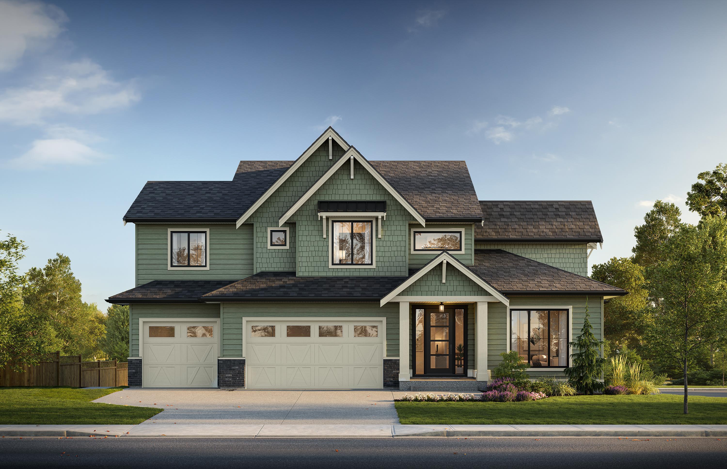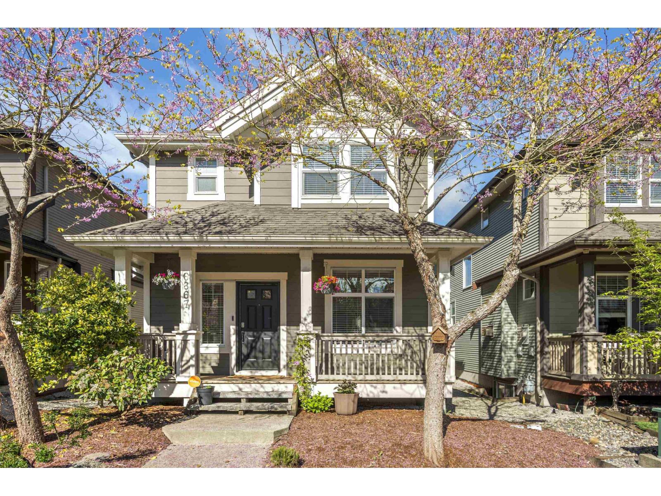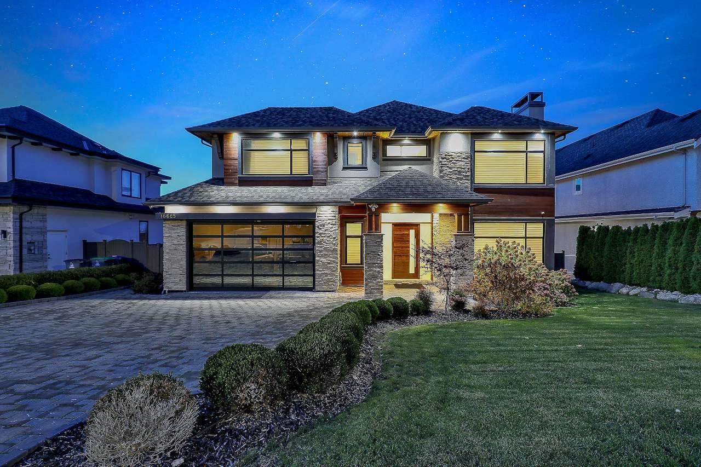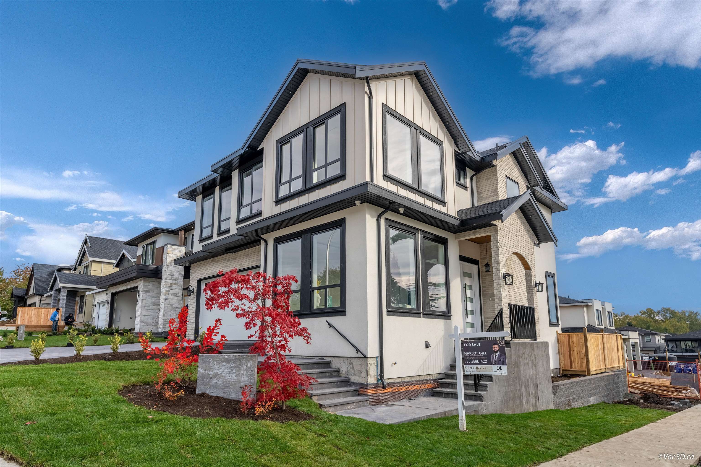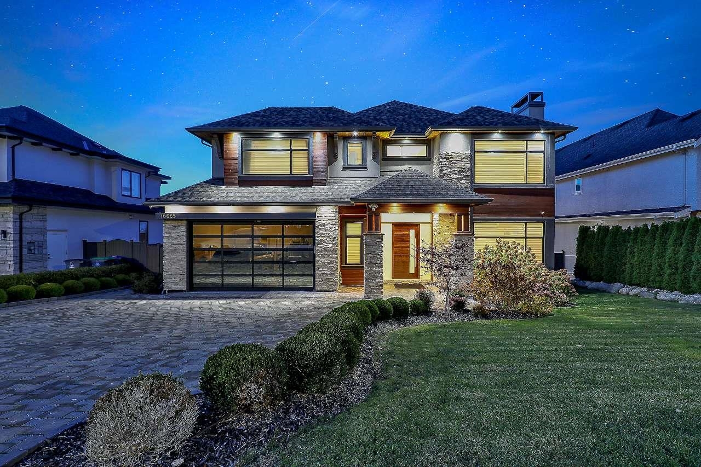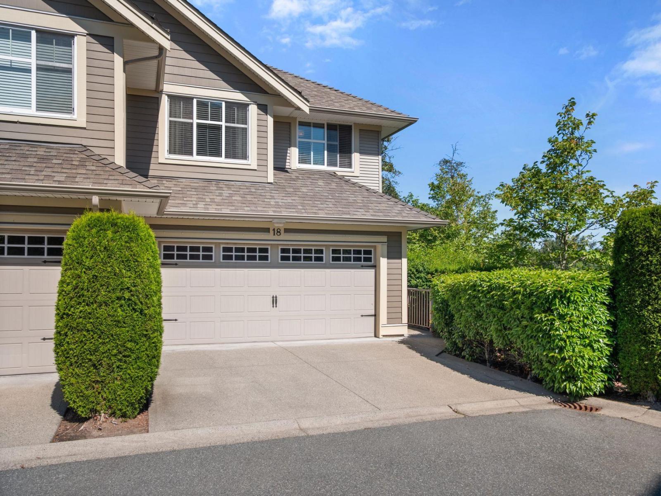Select your Favourite features
- Houseful
- BC
- Langley
- Murrayville
- 211 Street
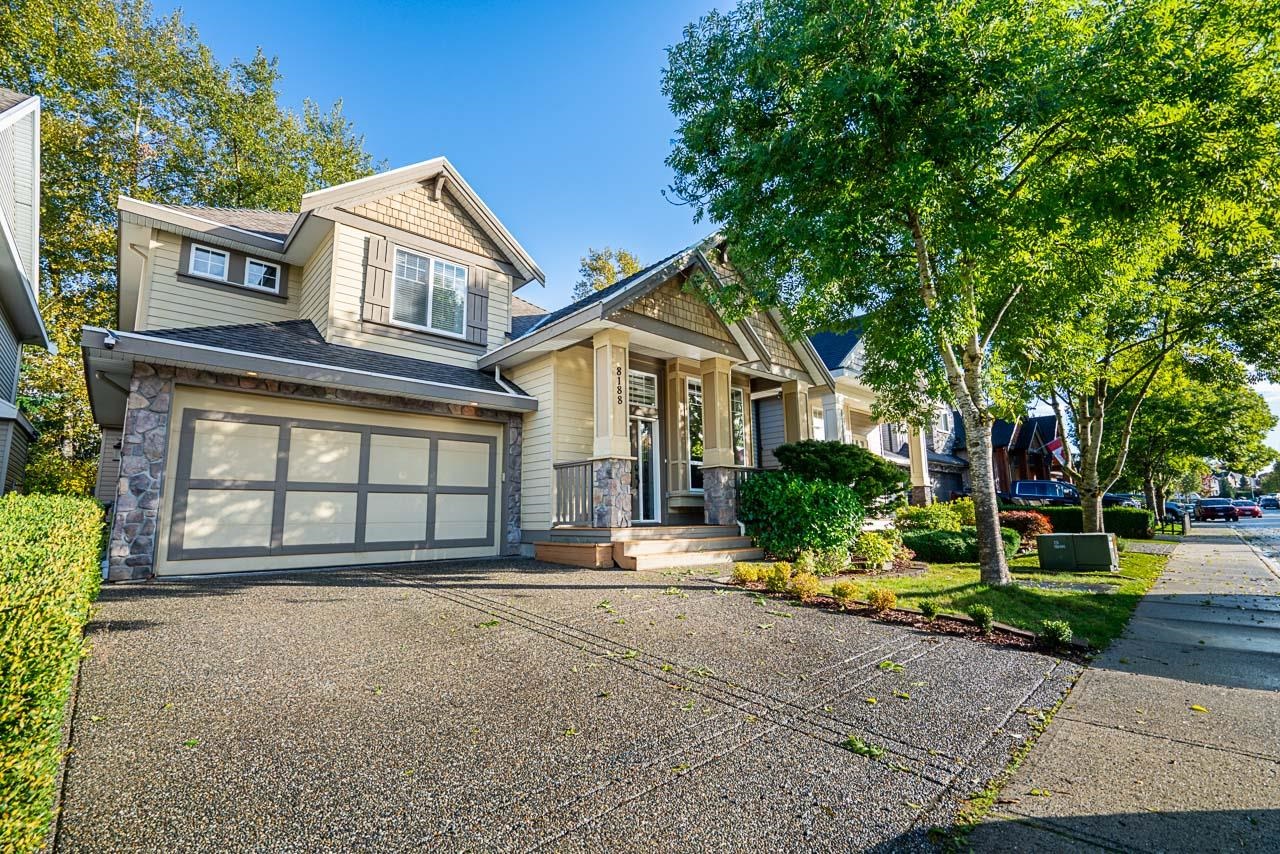
Highlights
Description
- Home value ($/Sqft)$473/Sqft
- Time on Houseful
- Property typeResidential
- Neighbourhood
- CommunityShopping Nearby
- Median school Score
- Year built2008
- Mortgage payment
Elegant 6 bedroom, 4 bathroom home in Willoughby Heights backing onto a serene greenbelt. Over 3,600 sq ft with a bright open layout, 9 ft ceilings, and vaulted ceilings in the living room and primary bedroom. The chef’s kitchen features granite countertops, ample counter space, abundant storage, and a Café gas range. Recent upgrades include a new Carrier heat pump, furnace, and Navien on demand system, smart home controls, automated blackout blinds, and refreshed bathrooms and lighting. The fully finished basement includes a 2 bedroom suite with separate entry. Exterior features a new patio and fenced yard all on a quiet, family-friendly street near parks, schools, and Highway. Open house Oct 26th from 1-3pm.
MLS®#R3061397 updated 6 hours ago.
Houseful checked MLS® for data 6 hours ago.
Home overview
Amenities / Utilities
- Heat source Forced air
- Sewer/ septic Public sewer, sanitary sewer, storm sewer
Exterior
- Construction materials
- Foundation
- Roof
- Fencing Fenced
- # parking spaces 4
- Parking desc
Interior
- # full baths 3
- # half baths 1
- # total bathrooms 4.0
- # of above grade bedrooms
- Appliances Washer/dryer, dishwasher, refrigerator, stove
Location
- Community Shopping nearby
- Area Bc
- View Yes
- Water source Public
- Zoning description R-cl
Lot/ Land Details
- Lot dimensions 3454.0
Overview
- Lot size (acres) 0.08
- Basement information Full, finished, exterior entry
- Building size 3654.0
- Mls® # R3061397
- Property sub type Single family residence
- Status Active
- Virtual tour
- Tax year 2025
Rooms Information
metric
- Primary bedroom 4.699m X 4.47m
Level: Above - Bedroom 3.632m X 3.302m
Level: Above - Walk-in closet 1.041m X 1.422m
Level: Above - Walk-in closet 1.829m X 2.261m
Level: Above - Bedroom 3.81m X 3.277m
Level: Above - Bedroom 3.505m X 2.845m
Level: Basement - Kitchen 2.718m X 2.845m
Level: Basement - Bedroom 3.277m X 3.556m
Level: Basement - Dining room 3.581m X 2.972m
Level: Basement - Living room 3.251m X 2.159m
Level: Basement - Recreation room 6.325m X 3.937m
Level: Basement - Dining room 2.515m X 4.521m
Level: Main - Kitchen 5.105m X 3.073m
Level: Main - Living room 3.988m X 3.886m
Level: Main - Family room 4.75m X 5.461m
Level: Main - Laundry 2.489m X 2.845m
Level: Main - Foyer 1.397m X 2.083m
Level: Main
SOA_HOUSEKEEPING_ATTRS
- Listing type identifier Idx

Lock your rate with RBC pre-approval
Mortgage rate is for illustrative purposes only. Please check RBC.com/mortgages for the current mortgage rates
$-4,613
/ Month25 Years fixed, 20% down payment, % interest
$
$
$
%
$
%

Schedule a viewing
No obligation or purchase necessary, cancel at any time

