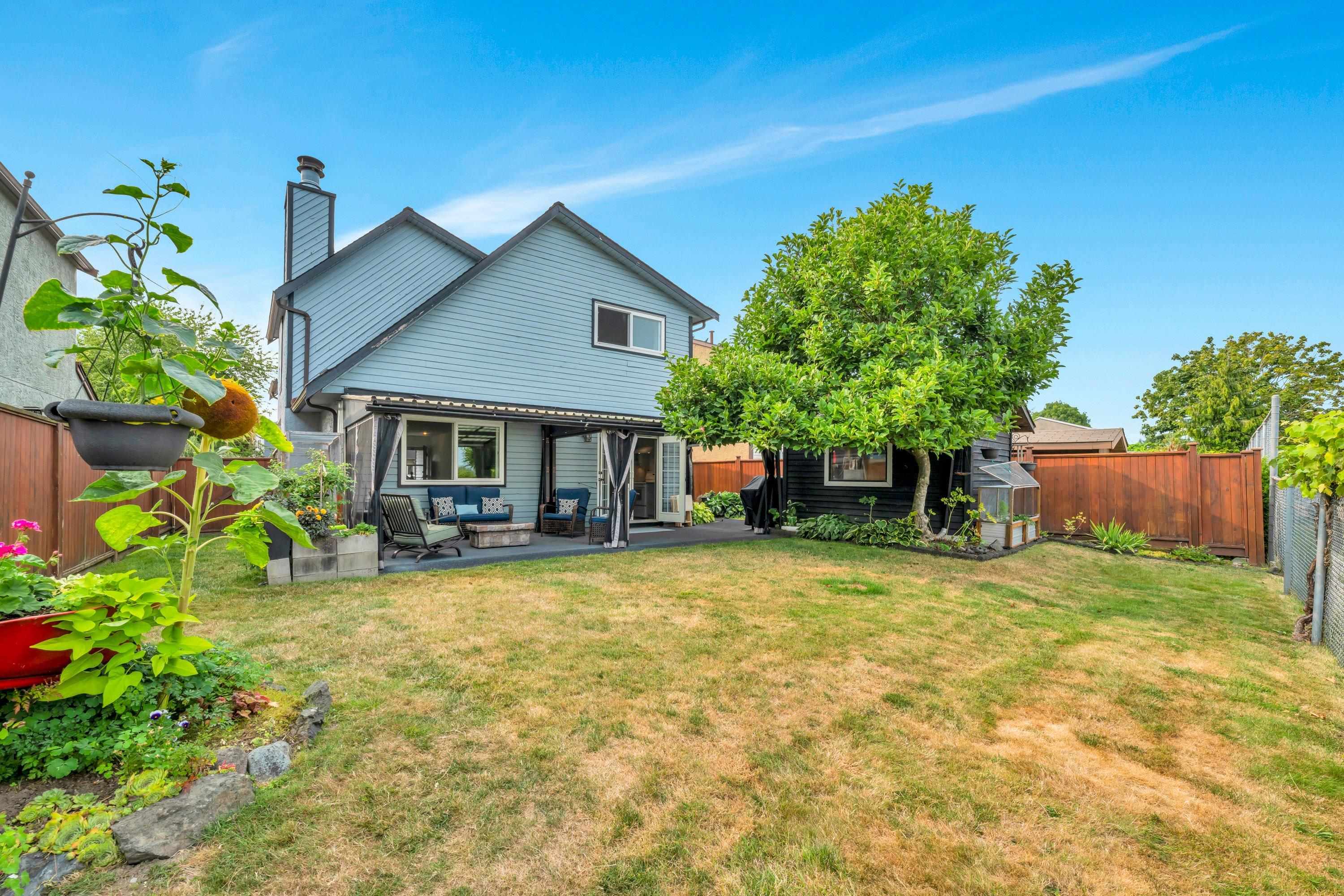Select your Favourite features
- Houseful
- BC
- Langley
- Willowbrook
- 2112 Winston Court

2112 Winston Court
For Sale
126 Days
$1,100,000 $5K
$1,095,000
3 beds
2 baths
1,574 Sqft
2112 Winston Court
For Sale
126 Days
$1,100,000 $5K
$1,095,000
3 beds
2 baths
1,574 Sqft
Highlights
Description
- Home value ($/Sqft)$696/Sqft
- Time on Houseful
- Property typeResidential
- Neighbourhood
- CommunityShopping Nearby
- Median school Score
- Year built1983
- Mortgage payment
Great Langley Meadows location on a family friendly cul-de-sac with Elementary school right outside your door! Main floor has living rm with cozy gas fireplace and beautifully updated kitchen with island prep space ~ fridge and dishwasher updated to S/S in 2024. Step out to the amazing massive covered solarium that converts to screened in enclosure for the summer. Great extension of your home! There is a powered shed providing great storage. No neighbours behind~ backing on to park/school! Upstairs offers 3 super spacious bedrooms and convenient laundry in huge 5 pc bath. Updates include roof (2012, 50 yr), windows (2015) Hot water tank (2024) bathroom floor, paint, ceiling fans and much more! Great access to everything including shopping, restaurants, and schools. Call today to view!
MLS®#R3016624 updated 13 hours ago.
Houseful checked MLS® for data 13 hours ago.
Home overview
Amenities / Utilities
- Heat source Baseboard
- Sewer/ septic Public sewer, sanitary sewer, storm sewer
Exterior
- Construction materials
- Foundation
- Roof
- Fencing Fenced
- # parking spaces 2
- Parking desc
Interior
- # full baths 1
- # half baths 1
- # total bathrooms 2.0
- # of above grade bedrooms
- Appliances Washer/dryer, dishwasher, refrigerator, stove, freezer, microwave
Location
- Community Shopping nearby
- Area Bc
- Subdivision
- View No
- Water source Public
- Zoning description R-1a
- Directions 9d4b4e767b07481ee9fcf3b65d84f18a
Lot/ Land Details
- Lot dimensions 4004.0
Overview
- Lot size (acres) 0.09
- Basement information None
- Building size 1574.0
- Mls® # R3016624
- Property sub type Single family residence
- Status Active
- Virtual tour
- Tax year 2024
Rooms Information
metric
- Bedroom 2.362m X 4.597m
Level: Above - Primary bedroom 4.216m X 3.531m
Level: Above - Bedroom 3.81m X 3.099m
Level: Above - Foyer 1.219m X 1.041m
Level: Main - Kitchen 4.064m X 3.378m
Level: Main - Storage 2.032m X 2.464m
Level: Main - Living room 4.064m X 3.607m
Level: Main - Dining room 3.023m X 3.759m
Level: Main - Den 3.988m X 3.454m
Level: Main
SOA_HOUSEKEEPING_ATTRS
- Listing type identifier Idx

Lock your rate with RBC pre-approval
Mortgage rate is for illustrative purposes only. Please check RBC.com/mortgages for the current mortgage rates
$-2,920
/ Month25 Years fixed, 20% down payment, % interest
$
$
$
%
$
%

Schedule a viewing
No obligation or purchase necessary, cancel at any time
Nearby Homes
Real estate & homes for sale nearby











