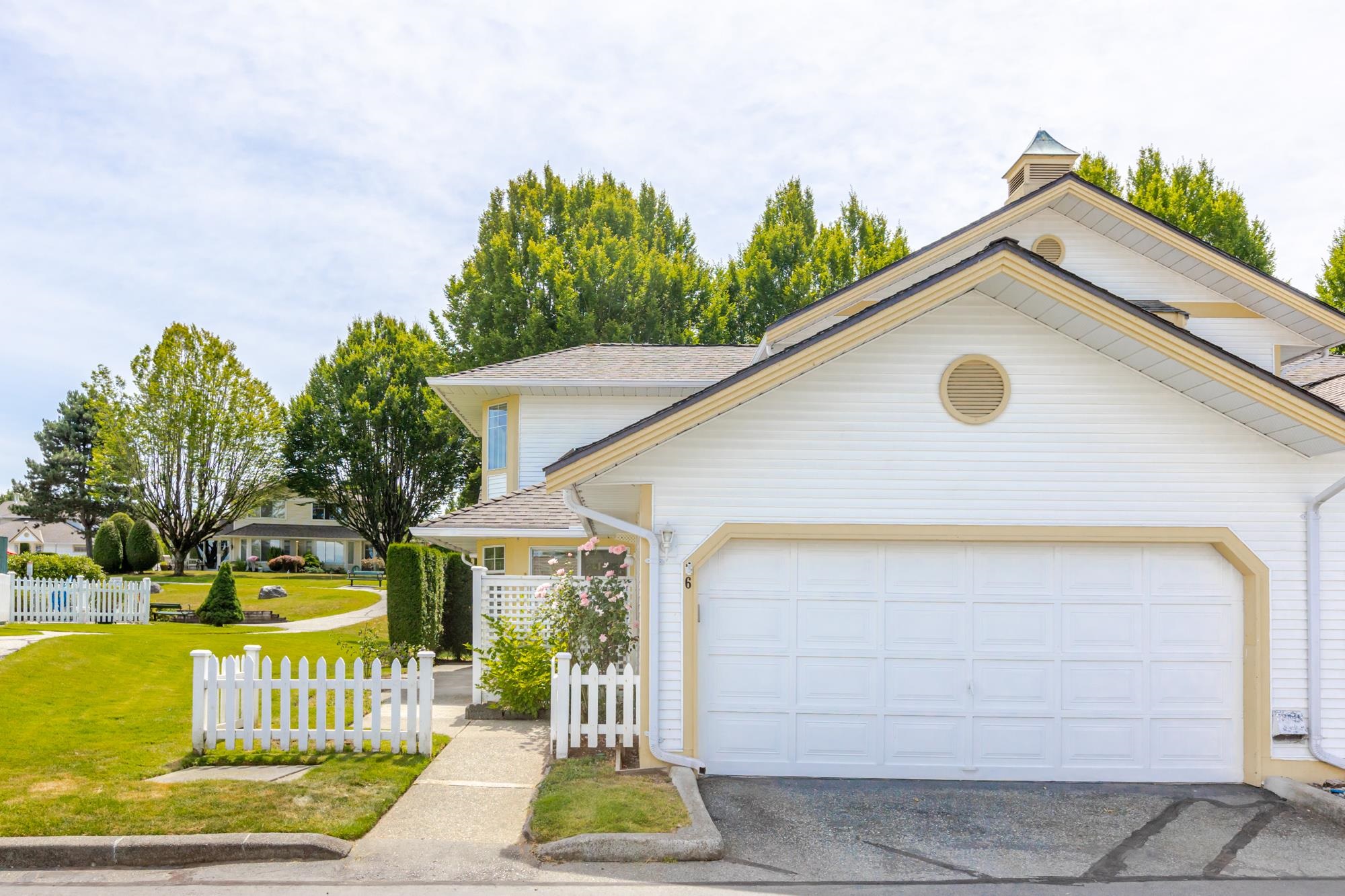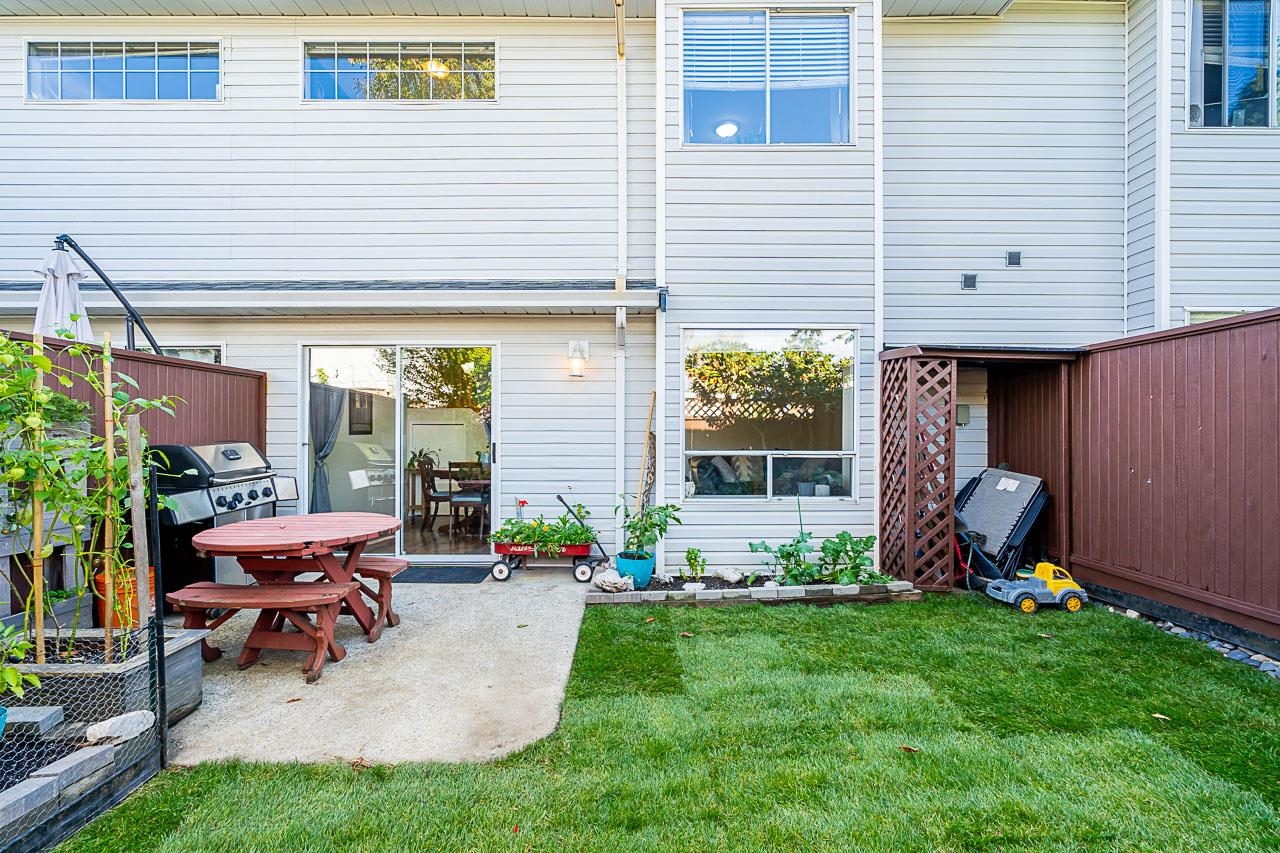Select your Favourite features
- Houseful
- BC
- Langley
- Walnut Grove
- 21138 88 Avenue #6

Highlights
Description
- Home value ($/Sqft)$546/Sqft
- Time on Houseful
- Property typeResidential
- Neighbourhood
- CommunityAdult Oriented, Gated, Shopping Nearby
- Median school Score
- Year built1990
- Mortgage payment
Excellent location! This "MASTER on the MAIN" 3 bedroom END UNIT, nestled into a quiet PARK LIKE setting at Spencer Green right in Walnut Grove. 2 bedrooms & full bath upstairs. Relax on your patio, while looking out onto the quiet green space. Enjoy the refreshing pool or unwind in the Hot Tub. Complex features a Clubhouse to if you wish to enjoy the many social events. Also pool table, darts, putting green, exercise classes. This 55 plus, adult oriented development has 3 Bedrooms, 2.5 Baths, 2 car garage. Home has most of the Poly B plumbing recently replaced, a brand new Garage door, some other upgrades and is completely repainted & more. Such a convenient location! Walk across to Save-on, many services, coffee shops and more!
MLS®#R3025796 updated 12 hours ago.
Houseful checked MLS® for data 12 hours ago.
Home overview
Amenities / Utilities
- Heat source Baseboard, natural gas, radiant
- Sewer/ septic Public sewer, sanitary sewer
Exterior
- Construction materials
- Foundation
- Roof
- # parking spaces 2
- Parking desc
Interior
- # full baths 2
- # half baths 1
- # total bathrooms 3.0
- # of above grade bedrooms
- Appliances Washer/dryer, dishwasher, disposal, refrigerator, stove
Location
- Community Adult oriented, gated, shopping nearby
- Area Bc
- Subdivision
- View No
- Water source Public
- Zoning description Rm-1
- Directions Ffe19a4e3c079e87d9d8b60cd047d4bf
Overview
- Basement information None
- Building size 1648.0
- Mls® # R3025796
- Property sub type Townhouse
- Status Active
- Virtual tour
- Tax year 2024
Rooms Information
metric
- Bedroom 3.378m X 4.242m
- Bedroom 2.972m X 3.861m
- Patio 3.15m X 4.775m
Level: Main - Living room 4.674m X 4.013m
Level: Main - Dining room 3.023m X 3.734m
Level: Main - Patio 2.032m X 2.489m
Level: Main - Primary bedroom 3.962m X 4.115m
Level: Main - Eating area 2.235m X 3.937m
Level: Main - Kitchen 2.565m X 4.064m
Level: Main
SOA_HOUSEKEEPING_ATTRS
- Listing type identifier Idx

Lock your rate with RBC pre-approval
Mortgage rate is for illustrative purposes only. Please check RBC.com/mortgages for the current mortgage rates
$-2,400
/ Month25 Years fixed, 20% down payment, % interest
$
$
$
%
$
%

Schedule a viewing
No obligation or purchase necessary, cancel at any time
Nearby Homes
Real estate & homes for sale nearby








