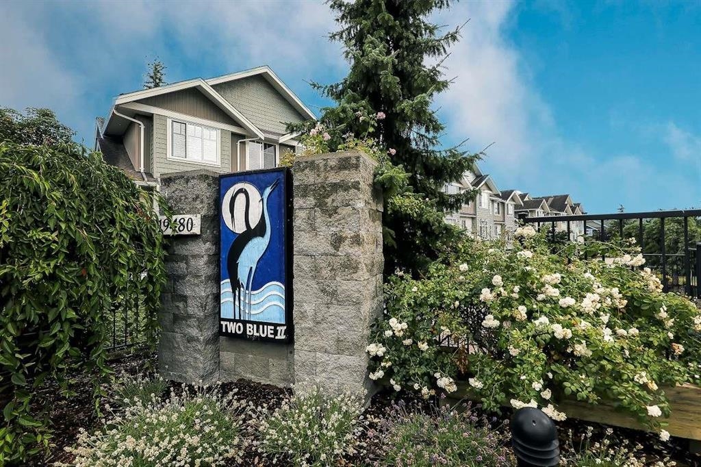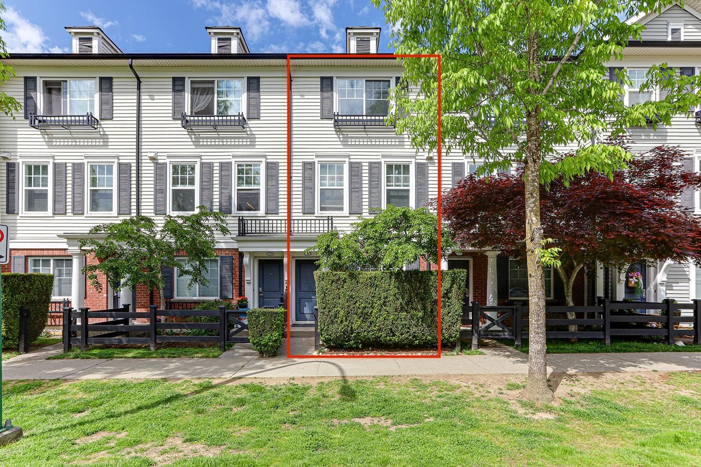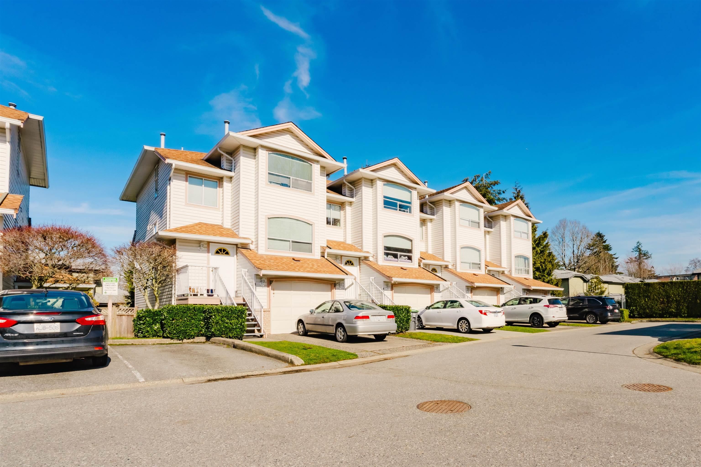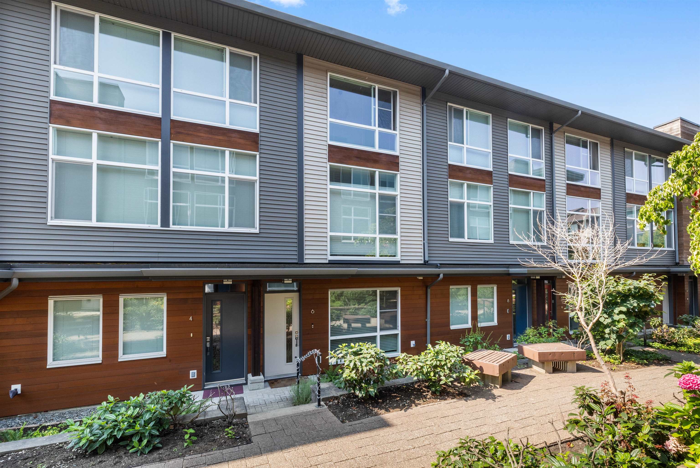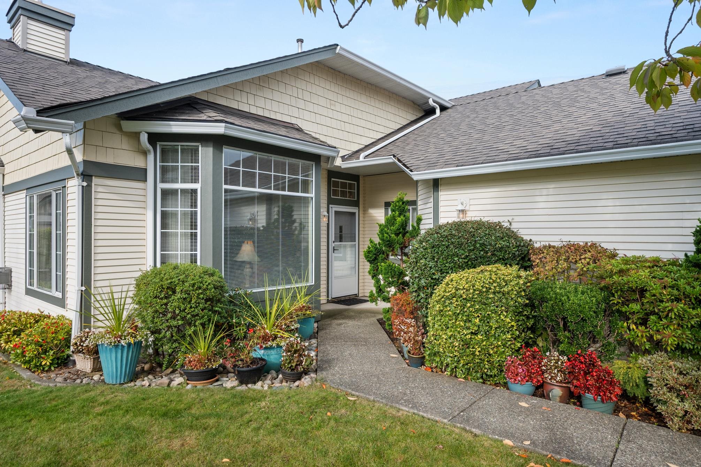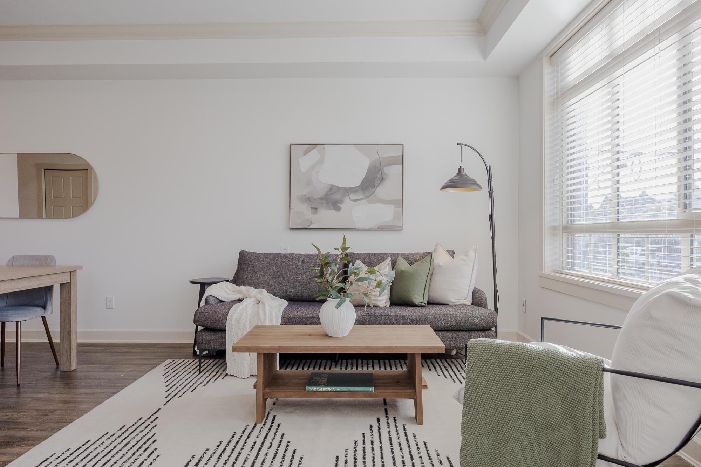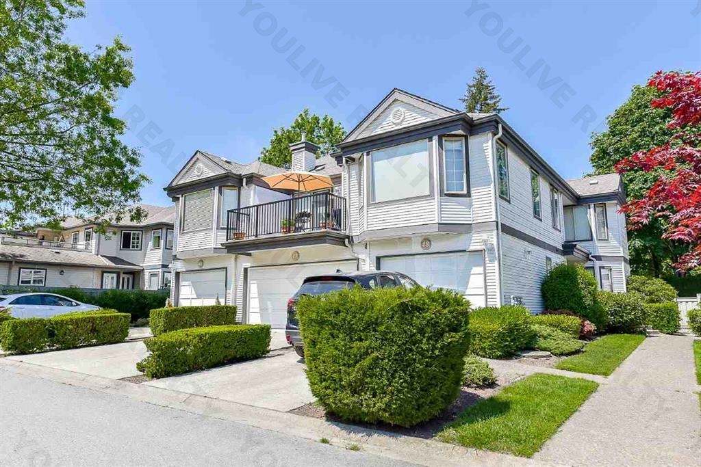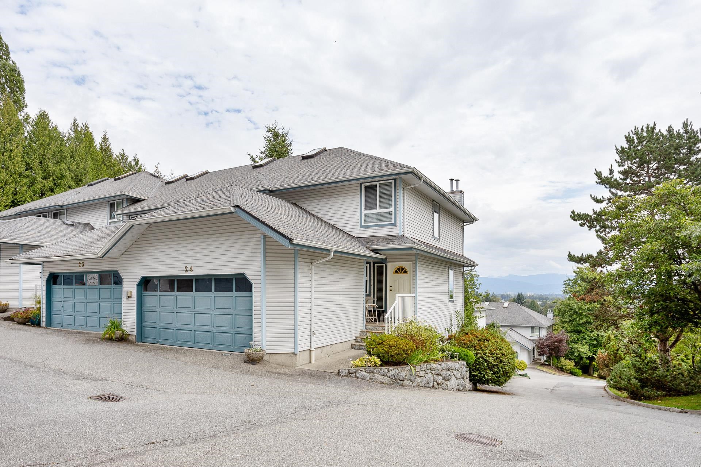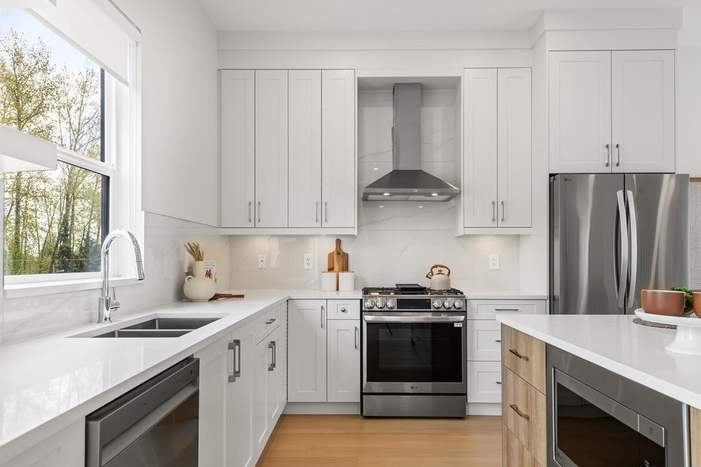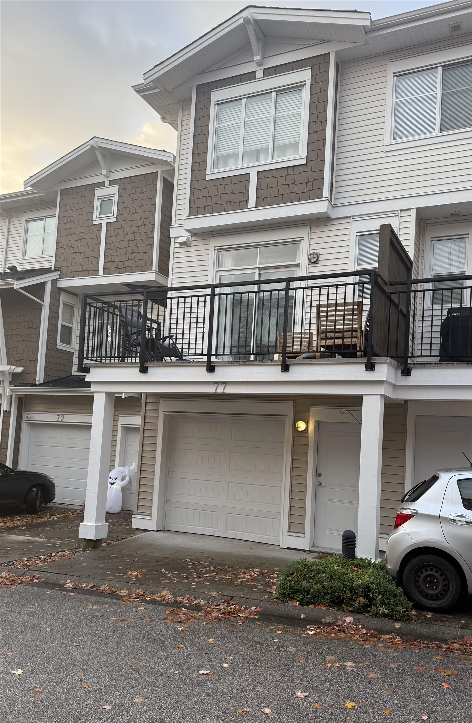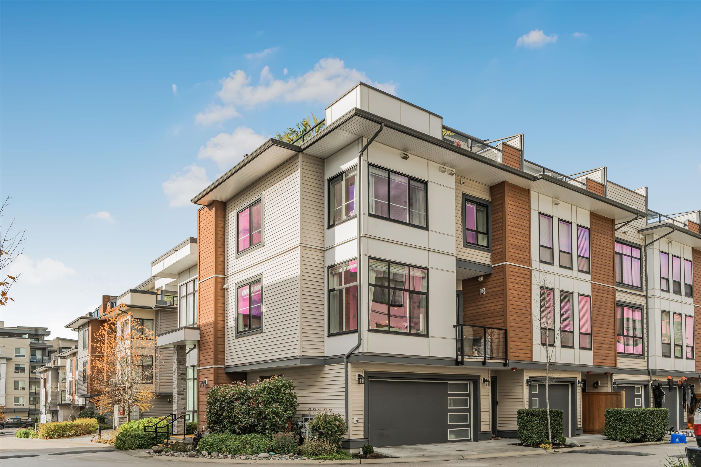- Houseful
- BC
- Langley
- Walnut Grove
- 21138 88 Avenue #83
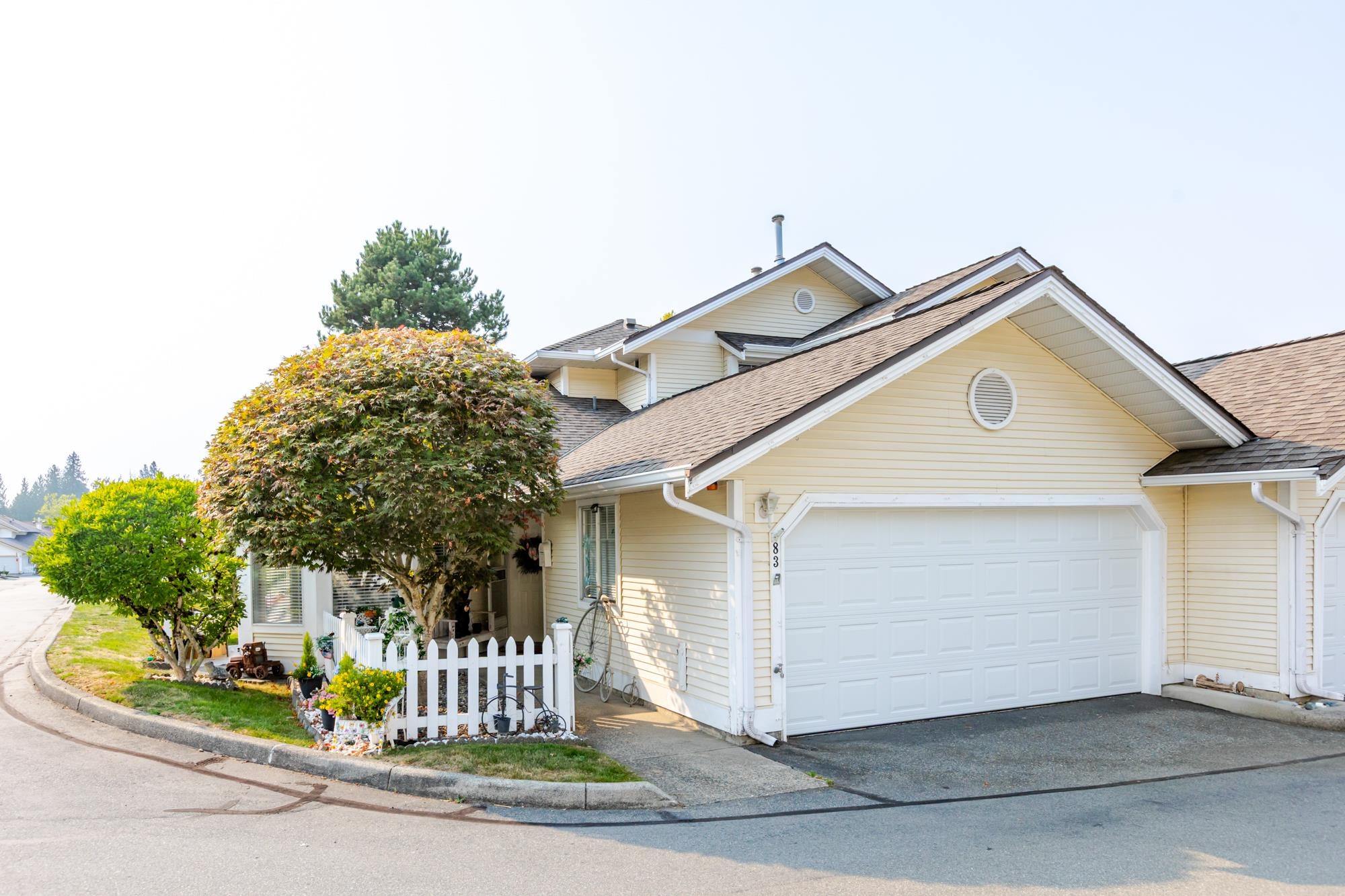
21138 88 Avenue #83
21138 88 Avenue #83
Highlights
Description
- Home value ($/Sqft)$547/Sqft
- Time on Houseful
- Property typeResidential
- StyleRancher/bungalow w/loft
- Neighbourhood
- CommunityShopping Nearby
- Median school Score
- Year built1992
- Mortgage payment
Attention downsizers! This beautifully updated END UNIT townhome offers 3 bedrooms, 2.5 bathrooms, & over 1,600sf. of bright, open living space — making it feel more like a detached home. Tastefully updated w/light laminate flooring, s/s appliances, quartz counters in the kitchen, mini split A/C, & newer washer/dryer. Other features include soaring vaulted ceilings & a cozy gas fireplace. Primary bedroom conveniently located on the main floor w/spacious ensuite + a updated powder room & a double side-by-side garage add everyday comfort. Large windows throughout flood the home w/natural light. Step outside to a generous southwest-facing patio that backs onto a serene greenbelt. Enjoy the complexes fantastic amenities including a clubhouse, putting green, hot tub, and outdoor pool.
Home overview
- Heat source Baseboard, natural gas, radiant
- Sewer/ septic Public sewer, sanitary sewer
- Construction materials
- Foundation
- Roof
- # parking spaces 2
- Parking desc
- # full baths 2
- # half baths 1
- # total bathrooms 3.0
- # of above grade bedrooms
- Appliances Washer/dryer, dishwasher, refrigerator, stove
- Community Shopping nearby
- Area Bc
- Subdivision
- View No
- Water source Public
- Zoning description Rm-1
- Directions 75d4c95e1b3f1b08fe93a8b658184695
- Basement information None
- Building size 1618.0
- Mls® # R3044128
- Property sub type Townhouse
- Status Active
- Tax year 2025
- Bedroom 2.921m X 2.87m
Level: Above - Bedroom 3.734m X 3.937m
Level: Above - Eating area 2.946m X 3.378m
Level: Main - Kitchen 2.388m X 3.353m
Level: Main - Living room 3.937m X 4.547m
Level: Main - Dining room 2.591m X 4.089m
Level: Main - Primary bedroom 4.14m X 3.937m
Level: Main
- Listing type identifier Idx

$-2,360
/ Month

