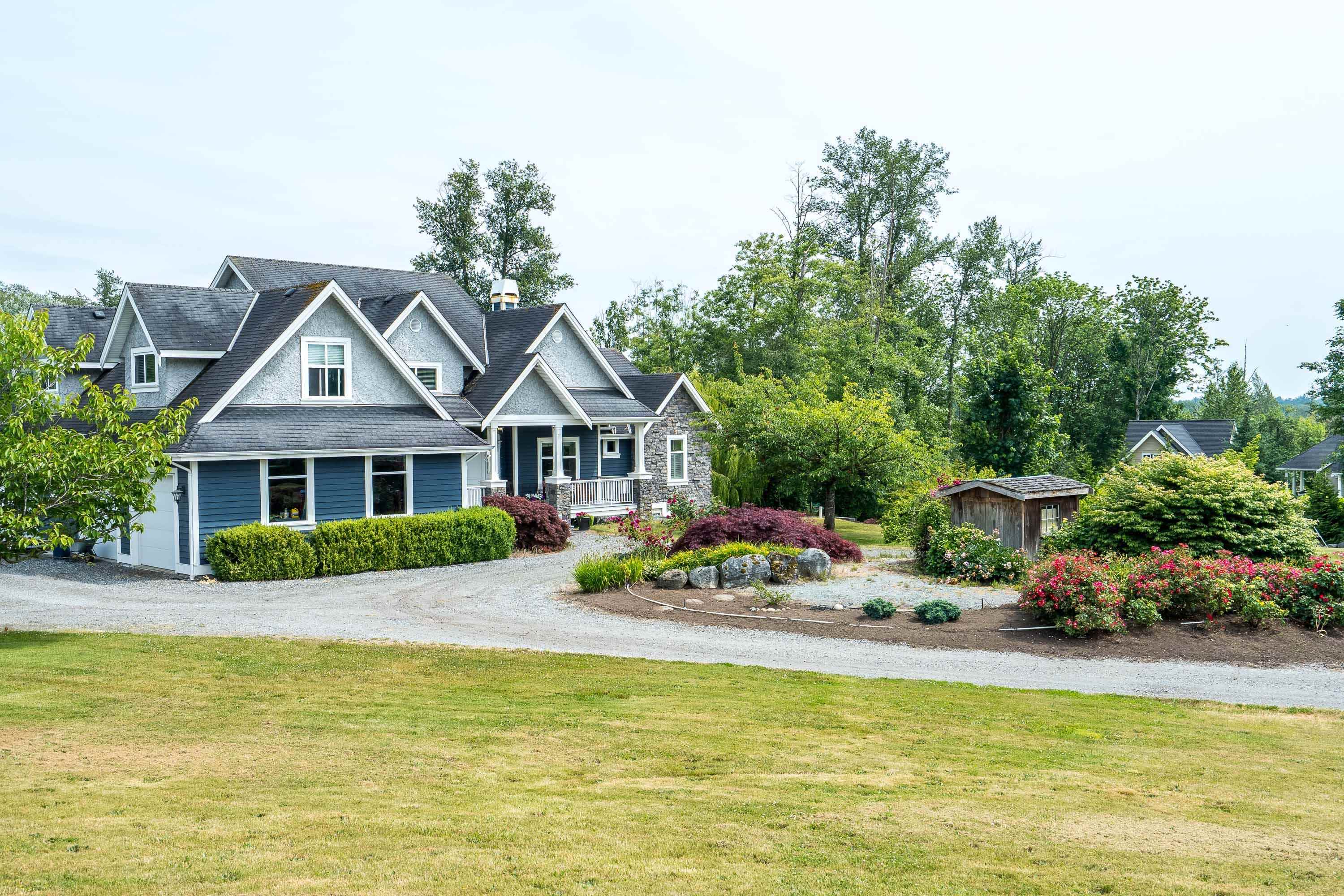
Highlights
Description
- Home value ($/Sqft)$617/Sqft
- Time on Houseful
- Property typeResidential
- Median school Score
- Year built2002
- Mortgage payment
Quiet Campbell Valley acreage with a custom-built home. Over 5,500 sqft of living space plus a 2,500 sqft unfinished walk-out basement offers room for everyone. Designed for entertaining with high ceilings, wood and slate floors, and an open-concept kitchen featuring granite counters, island, and built-in appliances leading to a spacious patio overlooking private, rolling land. Primary bedroom on main with luxurious ensuite, plus second bedroom and media room. Upstairs offers 3 more bedrooms, games room with wet bar, bath, and separate entrance. Incredible detached shop with wet bar and bathroom. One of Langley’s most desirable locations.
MLS®#R3029255 updated 2 months ago.
Houseful checked MLS® for data 2 months ago.
Home overview
Amenities / Utilities
- Heat source Hot water
- Sewer/ septic Septic tank
Exterior
- Construction materials
- Foundation
- Roof
- # parking spaces 6
- Parking desc
Interior
- # full baths 4
- # half baths 1
- # total bathrooms 5.0
- # of above grade bedrooms
- Appliances Washer/dryer, dishwasher, refrigerator, stove
Location
- Area Bc
- View No
- Water source Well drilled
- Zoning description Ru-1
- Directions 43b1c842c97f4cff4c2bd14a62193dee
Lot/ Land Details
- Lot dimensions 208652.8
Overview
- Lot size (acres) 4.79
- Basement information Full, partially finished, exterior entry
- Building size 7114.0
- Mls® # R3029255
- Property sub type Single family residence
- Status Active
- Virtual tour
- Tax year 2025
Rooms Information
metric
- Recreation room 7.569m X 6.604m
Level: Above - Bedroom 4.267m X 3.023m
Level: Above - Bedroom 3.175m X 3.556m
Level: Above - Bedroom 4.267m X 3.023m
Level: Above - Office 4.877m X 5.055m
Level: Basement - Dining room 3.886m X 4.013m
Level: Main - Bedroom 4.42m X 3.073m
Level: Main - Laundry 2.819m X 3.581m
Level: Main - Kitchen 4.267m X 4.445m
Level: Main - Eating area 2.489m X 2.997m
Level: Main - Foyer 3.658m X 2.794m
Level: Main - Pantry 2.819m X 1.626m
Level: Main - Walk-in closet 3.175m X 2.438m
Level: Main - Living room 4.267m X 8.077m
Level: Main - Primary bedroom 6.553m X 5.055m
Level: Main - Media room 3.48m X 5.436m
Level: Main
SOA_HOUSEKEEPING_ATTRS
- Listing type identifier Idx

Lock your rate with RBC pre-approval
Mortgage rate is for illustrative purposes only. Please check RBC.com/mortgages for the current mortgage rates
$-11,707
/ Month25 Years fixed, 20% down payment, % interest
$
$
$
%
$
%

Schedule a viewing
No obligation or purchase necessary, cancel at any time
Nearby Homes
Real estate & homes for sale nearby












