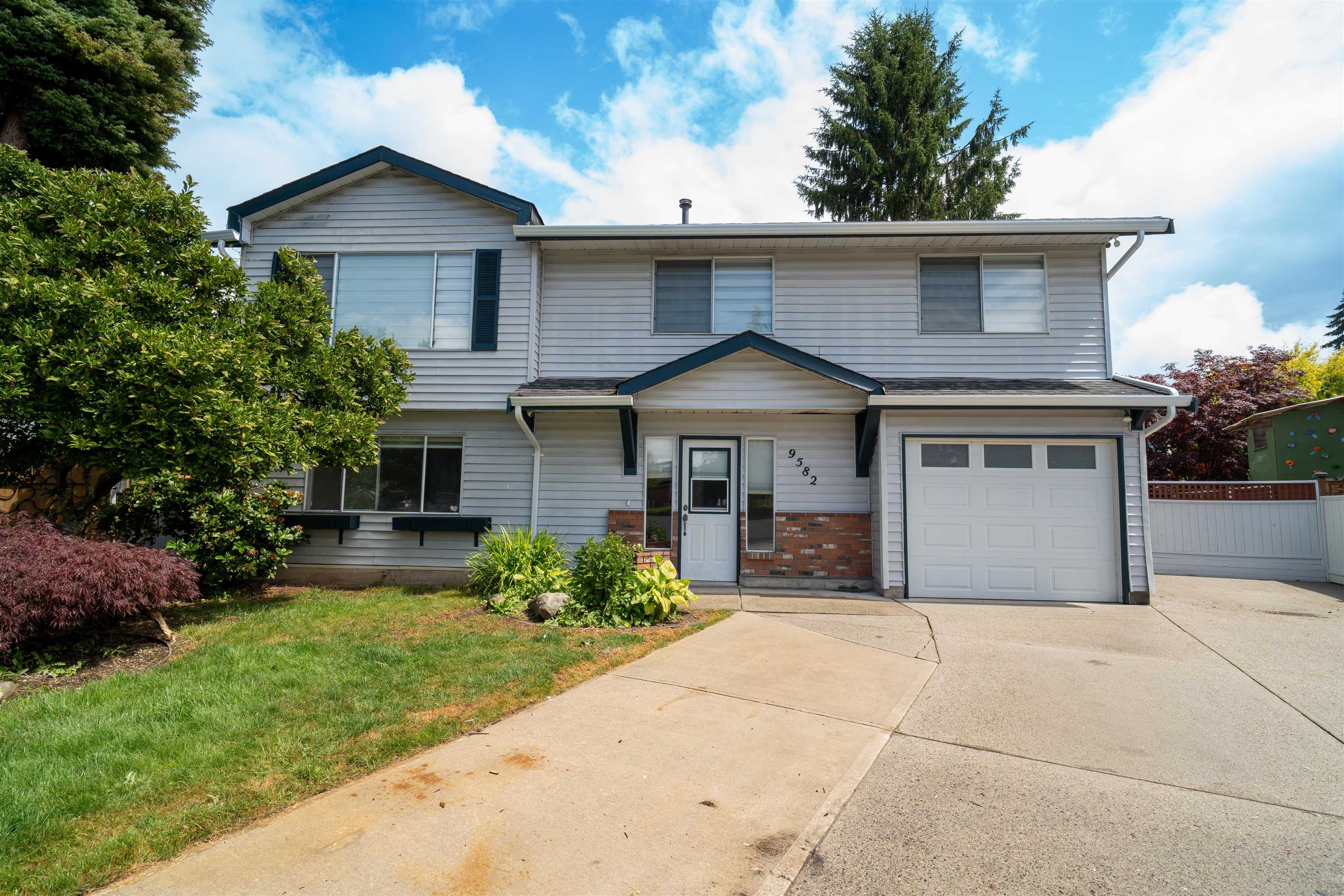- Houseful
- BC
- Langley
- Walnut Grove
- 212b Street

212b Street
212b Street
Highlights
Description
- Home value ($/Sqft)$604/Sqft
- Time on Houseful
- Property typeResidential
- StyleBasement entry
- Neighbourhood
- Median school Score
- Year built1983
- Mortgage payment
This impeccable Walnut Grove family home truly checks all the boxes! Nestled in an unbeatable location, it offers effortless access to schools, shopping, and all essential amenities. Enjoy loads of space for every family member, featuring three generous bedrooms upstairs, complemented by a flexible 2-bedroom suite below – a fantastic opportunity for a mortgage helper or extended family living. The expansive backyard, along with a 150 sq ft sundeck, creates the perfect setting for entertaining or simply relaxing. For your hobbies or projects, you'll love the detached workshop/man-cave, complete with a rolling metal door and a side door as well. This versatile gem offers a fantastic layout in a truly fabulous, family-friendly neighbourhood! Open House Sunday October 19, 2025 2-4pm.
Home overview
- Heat source Forced air
- Sewer/ septic Public sewer, sanitary sewer
- Construction materials
- Foundation
- Roof
- Fencing Fenced
- # parking spaces 4
- Parking desc
- # full baths 3
- # total bathrooms 3.0
- # of above grade bedrooms
- Appliances Washer/dryer, dishwasher, refrigerator, stove
- Area Bc
- View No
- Water source Public
- Zoning description R-1b
- Lot dimensions 8457.0
- Lot size (acres) 0.19
- Basement information Full
- Building size 2359.0
- Mls® # R3018514
- Property sub type Single family residence
- Status Active
- Tax year 2024
- Foyer 2.286m X 3.023m
- Family room 2.997m X 3.073m
- Bedroom 4.14m X 4.877m
- Patio 6.706m X 10.135m
- Bedroom 3.658m X 3.937m
- Laundry 3.353m X 3.962m
- Storage 1.829m X 0.914m
- Kitchen 4.877m X 2.997m
- Den 2.591m X 3.556m
- Storage 2.997m X 3.531m
- Workshop 6.096m X 8.179m
- Primary bedroom 4.064m X 4.089m
Level: Main - Kitchen 3.099m X 3.632m
Level: Main - Bedroom 2.921m X 3.759m
Level: Main - Living room 4.267m X 5.182m
Level: Main - Dining room 2.743m X 3.632m
Level: Main - Bedroom 3.2m X 3.734m
Level: Main
- Listing type identifier Idx

$-3,800
/ Month












