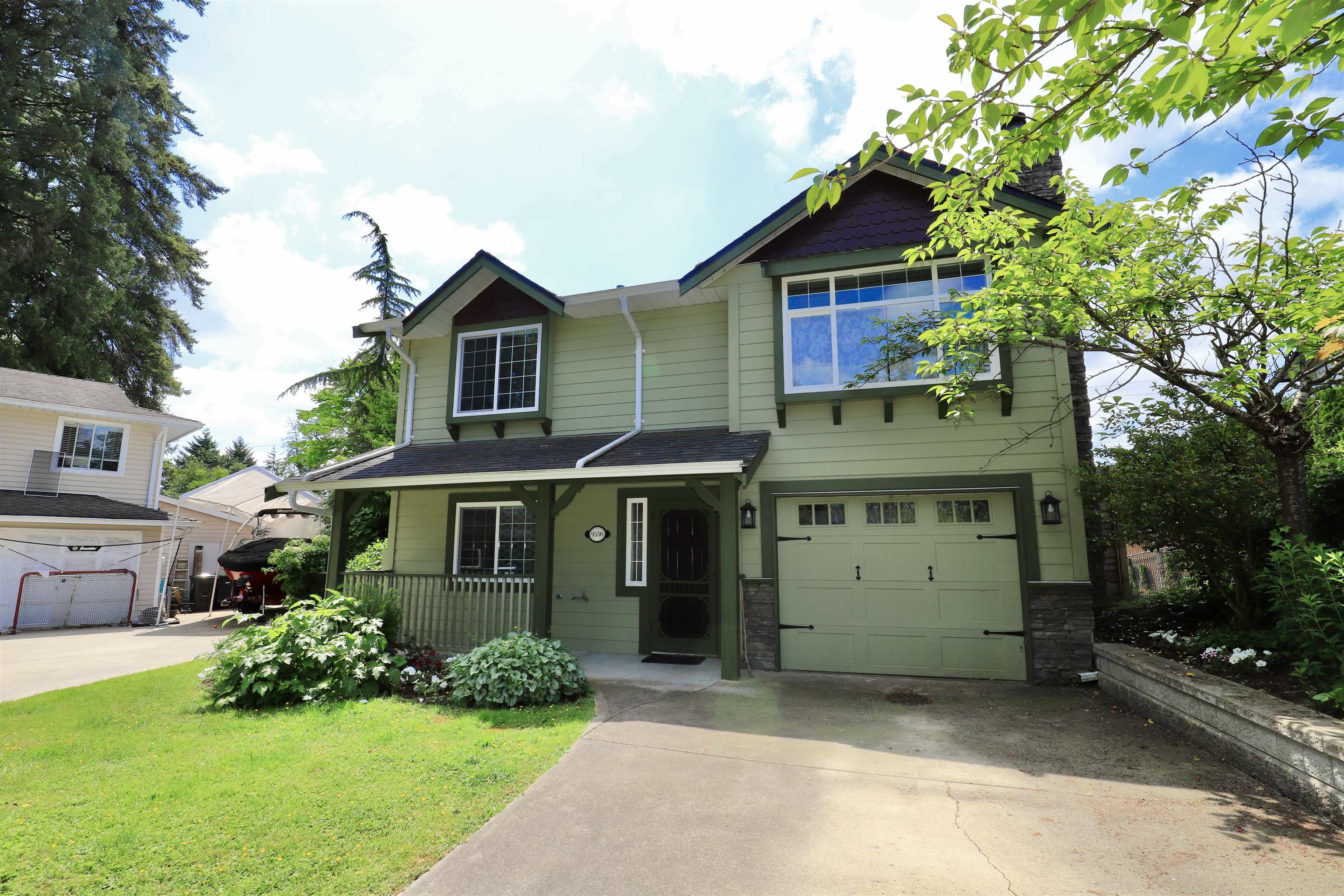- Houseful
- BC
- Langley
- Walnut Grove
- 214a Street

214a Street
For Sale
134 Days
$1,399,900 $71K
$1,329,000
5 beds
3 baths
2,299 Sqft
214a Street
For Sale
134 Days
$1,399,900 $71K
$1,329,000
5 beds
3 baths
2,299 Sqft
Highlights
Description
- Home value ($/Sqft)$578/Sqft
- Time on Houseful
- Property typeResidential
- StyleBasement entry
- Neighbourhood
- CommunityShopping Nearby
- Median school Score
- Year built1985
- Mortgage payment
Tucked away on a quiet street in desirable WALNUT GROVE, this comfortable family home has so much to offer! Gardeners will love the sunny backyard with greenhouse & shed, backing onto Langley Lane Greenway. There have been many updates over the years including windows and composite siding, a Penfolds 50 year roof in 2012, new furnace and A/C in 2017 and lots more! Main floor boasts hardwood floor throughout, a bright white kitchen with tile floor. Downstairs could easily be converted to an in-law suite! Great location close to parks, school, shopping, recreation and Fort Langley! Don't miss this one!
MLS®#R3013020 updated 2 months ago.
Houseful checked MLS® for data 2 months ago.
Home overview
Amenities / Utilities
- Heat source Forced air, natural gas
- Sewer/ septic Public sewer, sanitary sewer, storm sewer
Exterior
- Construction materials
- Foundation
- Roof
- Fencing Fenced
- # parking spaces 1
- Parking desc
Interior
- # full baths 3
- # total bathrooms 3.0
- # of above grade bedrooms
- Appliances Washer/dryer, dishwasher, refrigerator, stove
Location
- Community Shopping nearby
- Area Bc
- Water source Public
- Zoning description R-1b
Lot/ Land Details
- Lot dimensions 6310.0
Overview
- Lot size (acres) 0.14
- Basement information Finished, exterior entry
- Building size 2299.0
- Mls® # R3013020
- Property sub type Single family residence
- Status Active
- Tax year 2025
Rooms Information
metric
- Utility 2.134m X 3.581m
- Bedroom 2.565m X 3.607m
- Family room 6.071m X 5.613m
- Bedroom 3.505m X 3.607m
- Primary bedroom 3.632m X 4.597m
Level: Main - Kitchen 3.759m X 3.632m
Level: Main - Bedroom 2.794m X 2.819m
Level: Main - Bedroom 3.454m X 2.87m
Level: Main - Dining room 3.048m X 3.632m
Level: Main - Living room 3.886m X 3.632m
Level: Main - Eating area 3.048m X 3.632m
Level: Main
SOA_HOUSEKEEPING_ATTRS
- Listing type identifier Idx

Lock your rate with RBC pre-approval
Mortgage rate is for illustrative purposes only. Please check RBC.com/mortgages for the current mortgage rates
$-3,544
/ Month25 Years fixed, 20% down payment, % interest
$
$
$
%
$
%

Schedule a viewing
No obligation or purchase necessary, cancel at any time
Nearby Homes
Real estate & homes for sale nearby












