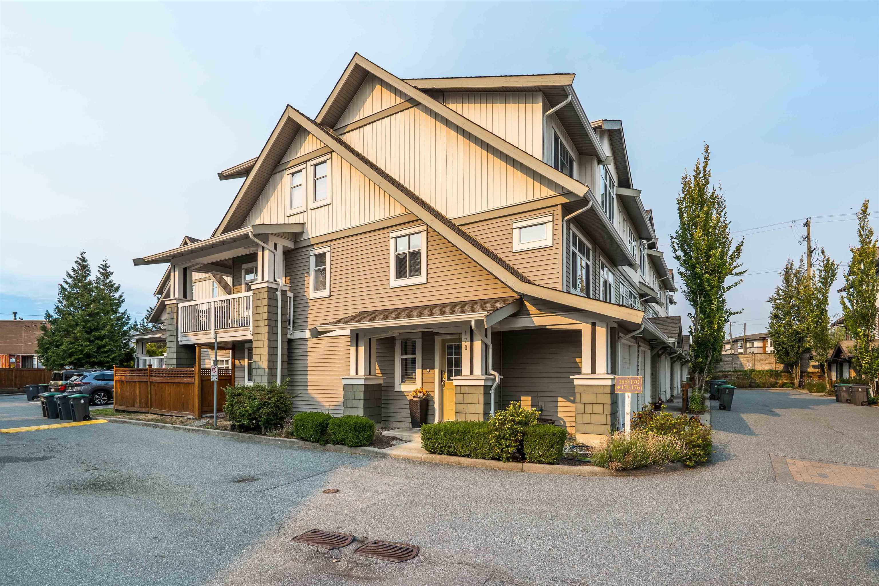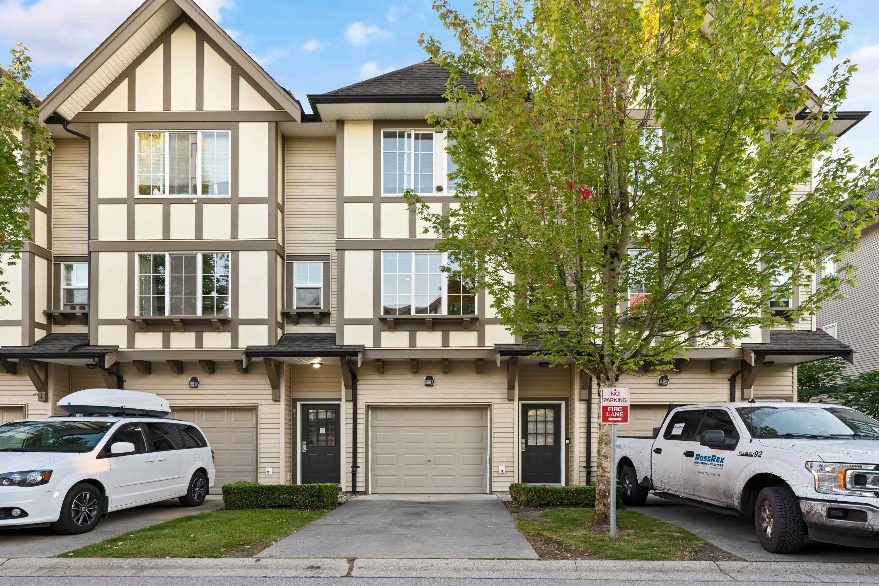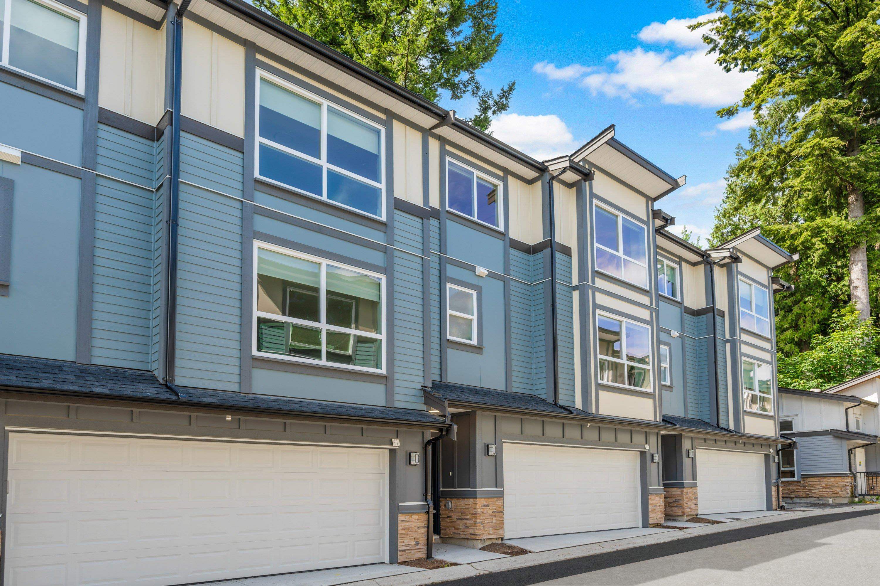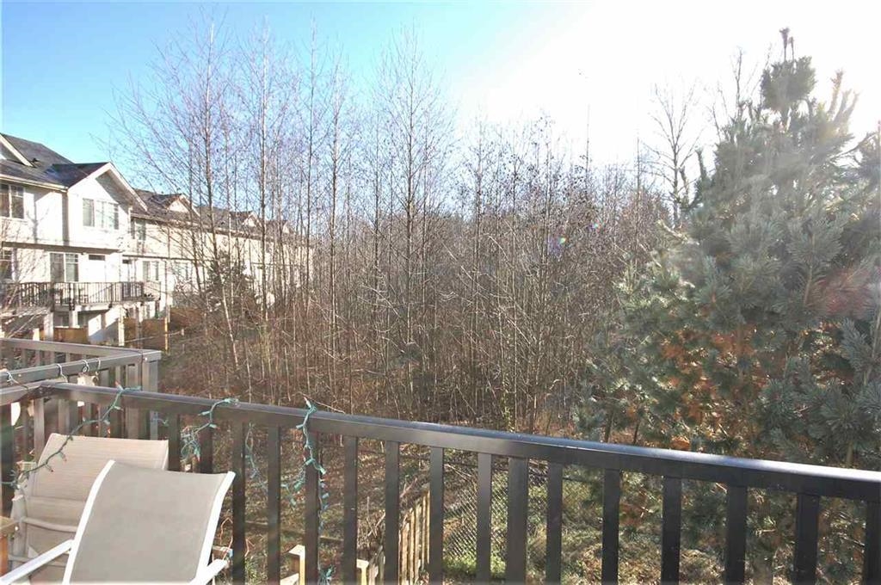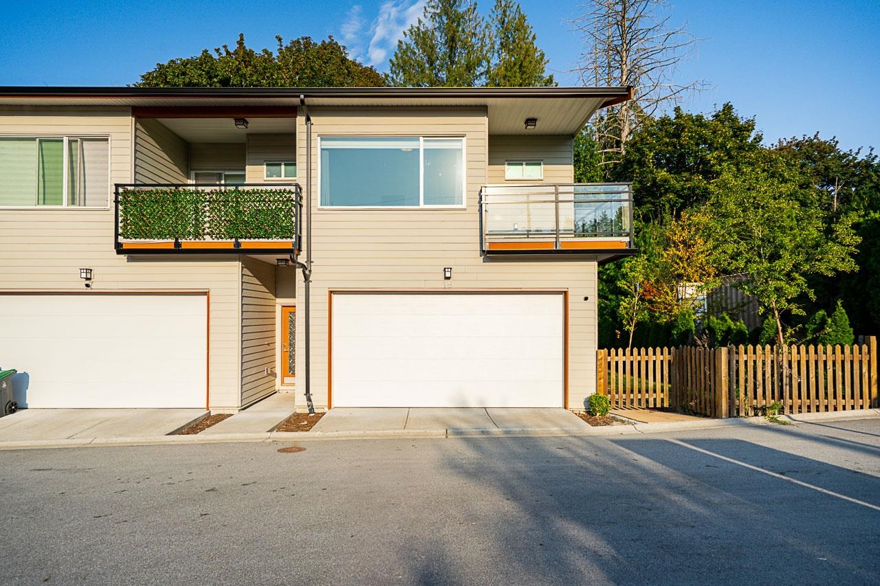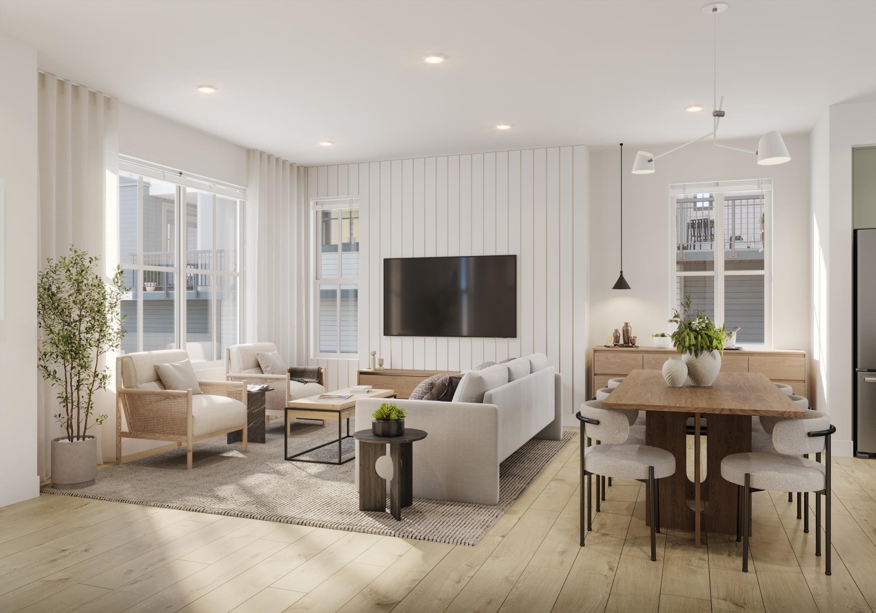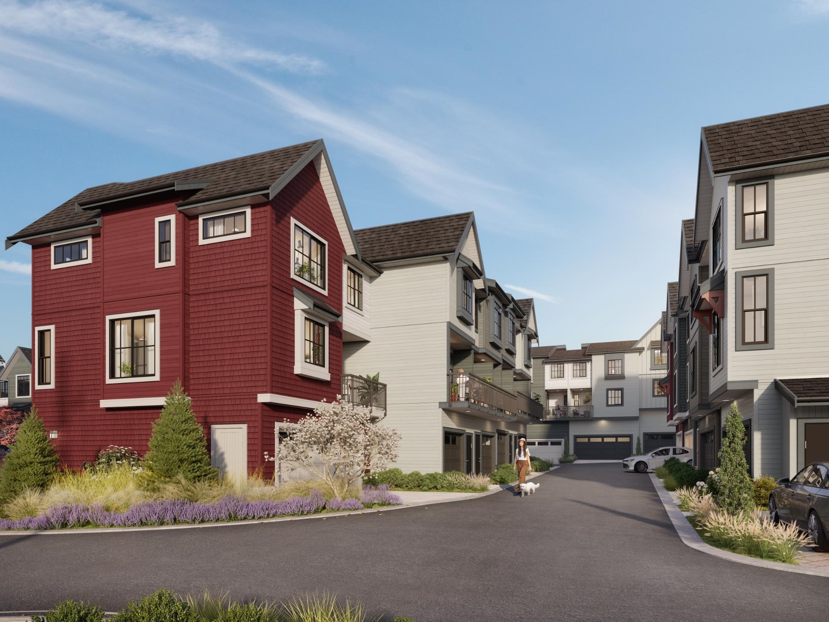- Houseful
- BC
- Langley
- Walnut Grove
- 21535 88 Avenue #27
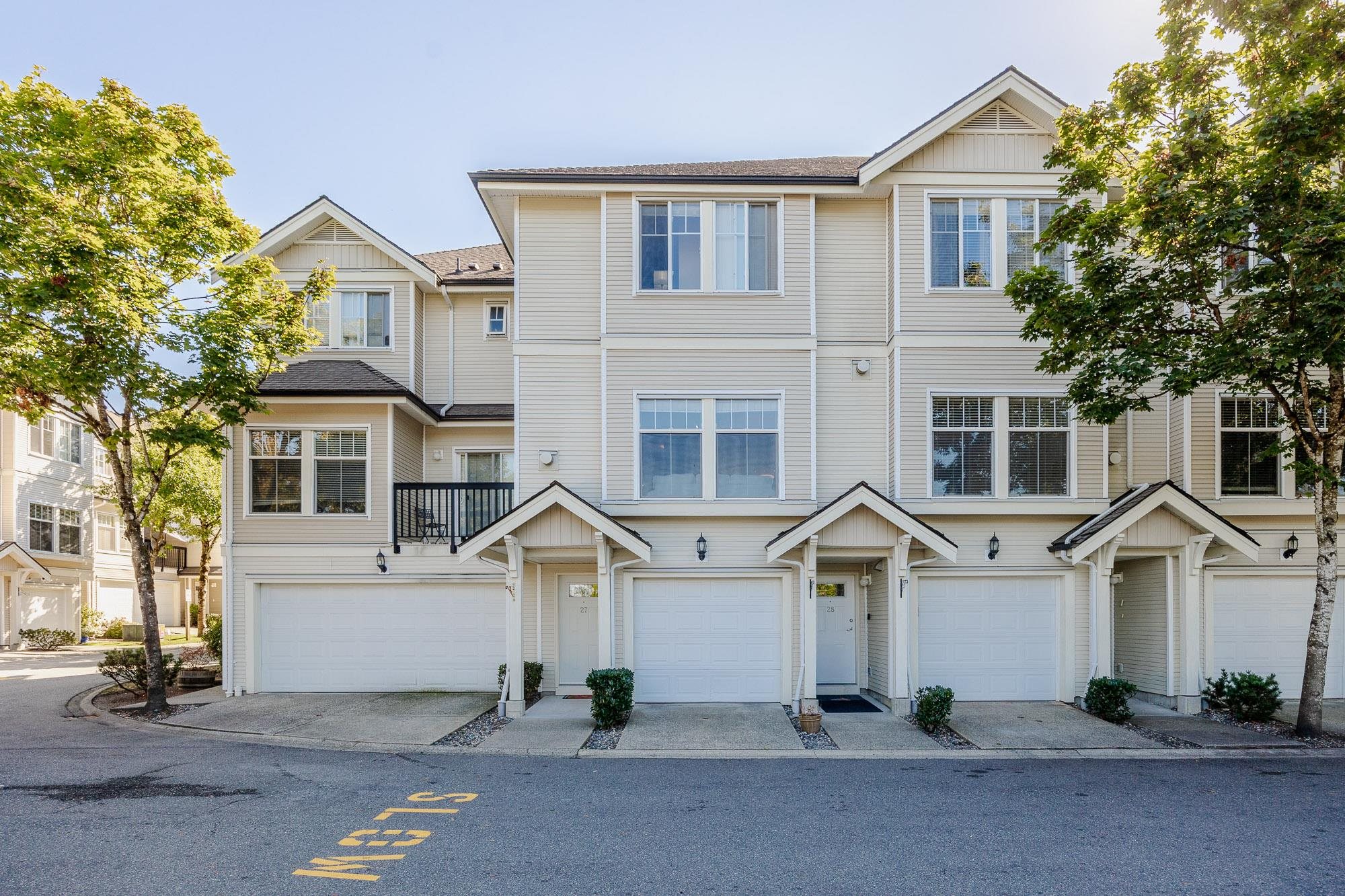
Highlights
Description
- Home value ($/Sqft)$550/Sqft
- Time on Houseful
- Property typeResidential
- Style3 storey
- Neighbourhood
- CommunityShopping Nearby
- Median school Score
- Year built2005
- Mortgage payment
Location~ in the heart of it all! This 1400 sq ft, 3 bdrm, 3 bthrm home in popular Redwood Lane is available and ready for you! North shore mountain views in a quiet complex with shopping, transit, golf, schools and amenities all right outside your door! Kitchen has S/S appliances including gas, a raised breakfast bar and opens to the dining room/flex space. Convenient 2 pc powder rm on main! Upper balcony is private and the perfect spot to enjoy your morning coffee. Down offers a covered walk out patio and large yard as your 2nd outdoor space. Up includes 3 well sized bdrms with primary having double closets leading to the 3 pc ensuite. This affordable home is the perfect place to upsize from a condo, or to get into the market~ the time is now!
Home overview
- Heat source Electric, natural gas
- Sewer/ septic Public sewer, sanitary sewer, storm sewer
- Construction materials
- Foundation
- Roof
- Fencing Fenced
- # parking spaces 2
- Parking desc
- # full baths 2
- # half baths 1
- # total bathrooms 3.0
- # of above grade bedrooms
- Appliances Washer/dryer, dishwasher, refrigerator, stove
- Community Shopping nearby
- Area Bc
- Subdivision
- View Yes
- Water source Public
- Zoning description Cd-30
- Directions 9d4b4e767b07481ee9fcf3b65d84f18a
- Basement information None
- Building size 1400.0
- Mls® # R3049892
- Property sub type Townhouse
- Status Active
- Virtual tour
- Tax year 2024
- Foyer 3.073m X 1.295m
- Primary bedroom 3.429m X 3.759m
Level: Above - Bedroom 4.039m X 2.515m
Level: Above - Bedroom 2.718m X 2.413m
Level: Above - Dining room 2.565m X 3.759m
Level: Main - Living room 4.953m X 5.029m
Level: Main - Kitchen 2.769m X 2.743m
Level: Main
- Listing type identifier Idx

$-2,053
/ Month

