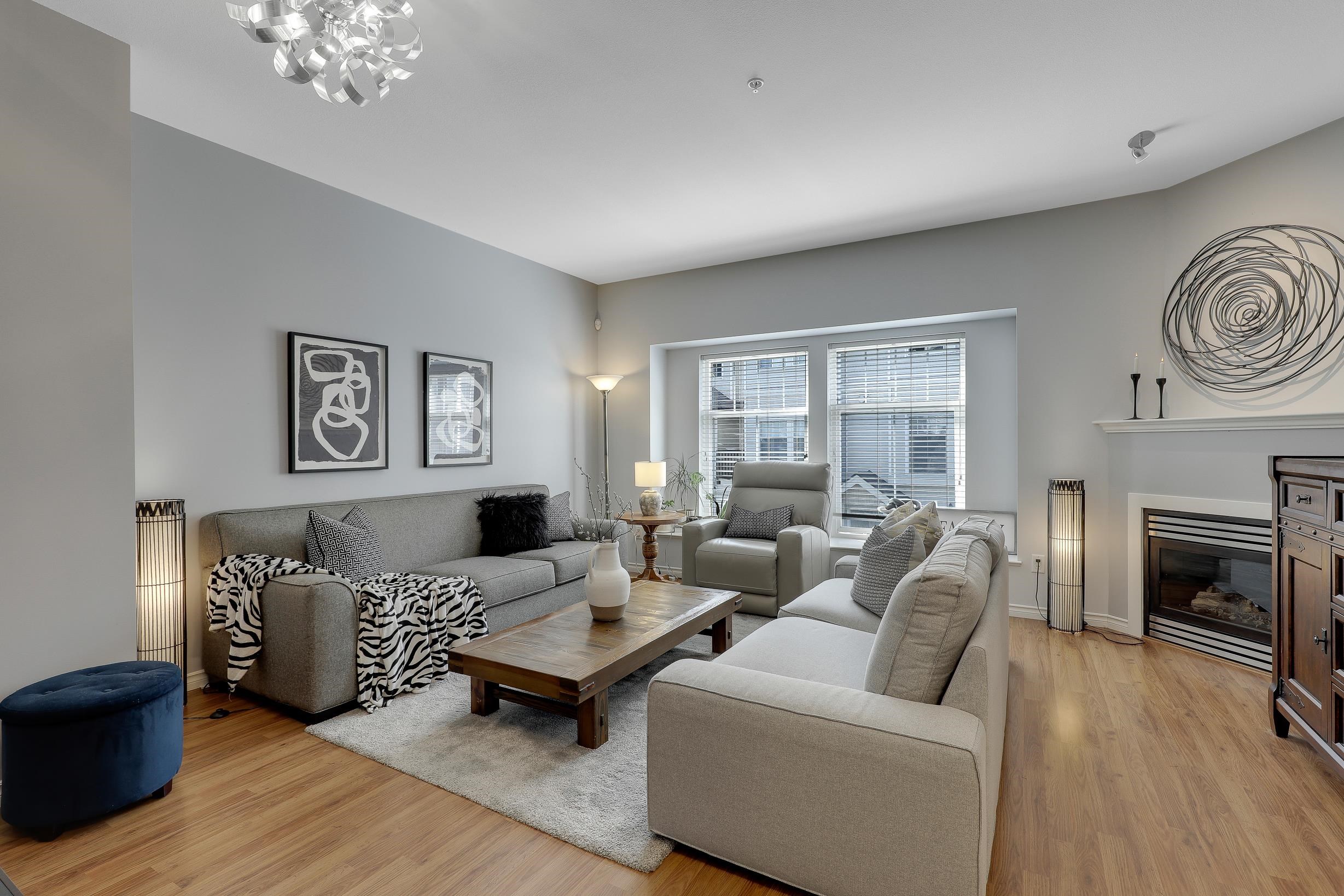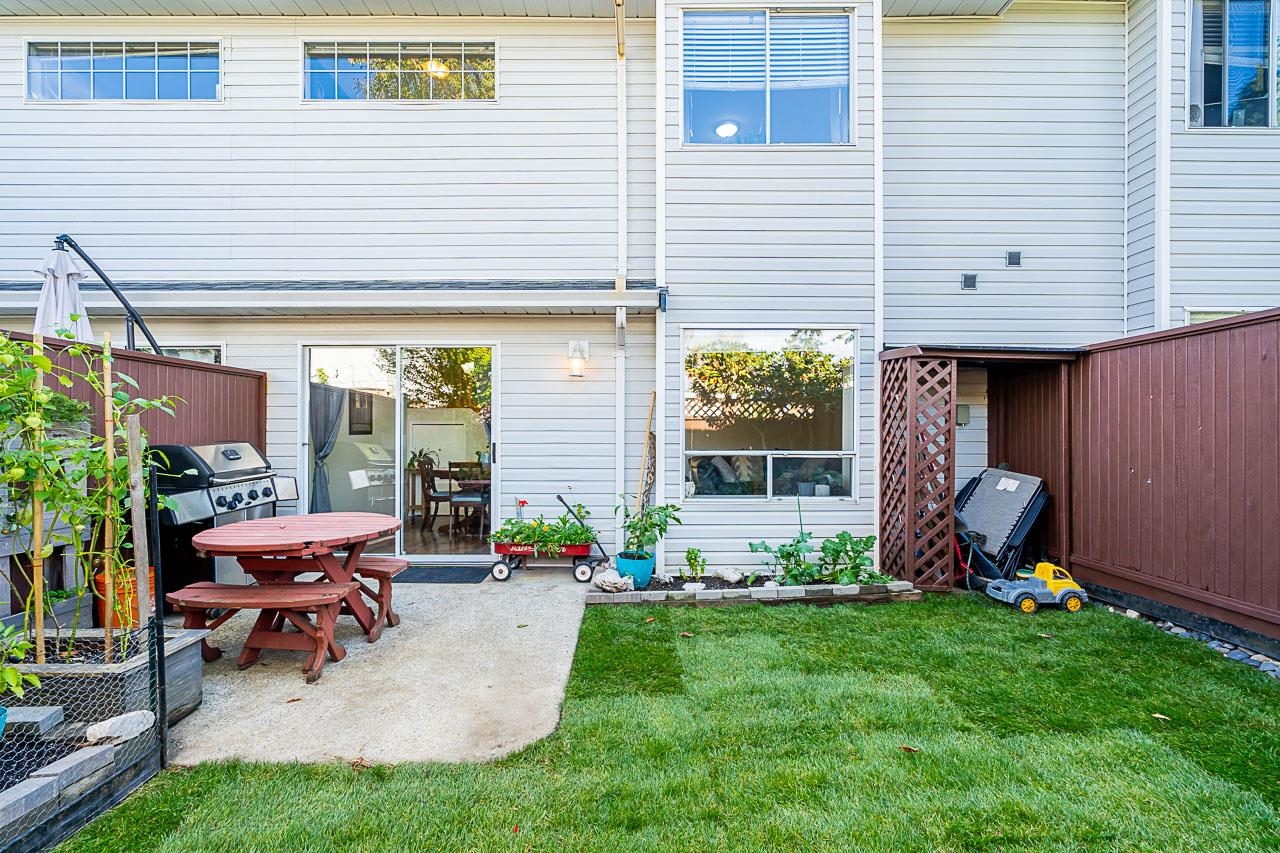- Houseful
- BC
- Langley
- Walnut Grove
- 21535 88 Avenue #35

21535 88 Avenue #35
For Sale
49 Days
$789,900 $20K
$769,900
3 beds
3 baths
1,473 Sqft
21535 88 Avenue #35
For Sale
49 Days
$789,900 $20K
$769,900
3 beds
3 baths
1,473 Sqft
Highlights
Description
- Home value ($/Sqft)$523/Sqft
- Time on Houseful
- Property typeResidential
- Style3 storey
- Neighbourhood
- CommunityShopping Nearby
- Median school Score
- Year built2005
- Mortgage payment
REDWOOD LANE! 3 bed + 3bath, 3 PARKINGS, PRIVATE & SUPER WELL maintained home features 3 bed upstairs with a walk-in shower and jet soaker tub+ an additional powder on the main floor. LOTS OF UPDATES; fridge (2020), hot water tank (2019), washer/dryer (2020), lightings (2025). Pride of ownership is evident throughout! Centrally located, with 3 PARKINGS including a deep double tandem garage + DRIVEWAY, ample storage shelves in the garage. This home is located short stroll to shopping, schools, the golf course, parks and trails & much more! 5 minutes to Fort Langley and 2 minutes to Hwy 1, Bus stop is right there in front of complex! Excellent neighbourhood. Come and enjoy all Walnut Grove has to offer. You won't be disappointed.
MLS®#R3041906 updated 1 week ago.
Houseful checked MLS® for data 1 week ago.
Home overview
Amenities / Utilities
- Heat source Baseboard, natural gas
- Sewer/ septic Public sewer, sanitary sewer, storm sewer
Exterior
- Construction materials
- Foundation
- Roof
- # parking spaces 3
- Parking desc
Interior
- # full baths 2
- # half baths 1
- # total bathrooms 3.0
- # of above grade bedrooms
- Appliances Washer/dryer, dishwasher, refrigerator, stove
Location
- Community Shopping nearby
- Area Bc
- Subdivision
- Water source Public
- Zoning description Cd-30
Overview
- Basement information None
- Building size 1473.0
- Mls® # R3041906
- Property sub type Townhouse
- Status Active
- Tax year 2024
Rooms Information
metric
- Foyer 1.321m X 2.337m
- Bedroom 2.515m X 4.674m
Level: Above - Bedroom 2.311m X 3.658m
Level: Above - Primary bedroom 3.759m X 4.039m
Level: Above - Living room 4.877m X 4.953m
Level: Main - Kitchen 2.337m X 2.972m
Level: Main - Dining room 2.489m X 3.708m
Level: Main
SOA_HOUSEKEEPING_ATTRS
- Listing type identifier Idx

Lock your rate with RBC pre-approval
Mortgage rate is for illustrative purposes only. Please check RBC.com/mortgages for the current mortgage rates
$-2,053
/ Month25 Years fixed, 20% down payment, % interest
$
$
$
%
$
%

Schedule a viewing
No obligation or purchase necessary, cancel at any time
Nearby Homes
Real estate & homes for sale nearby








