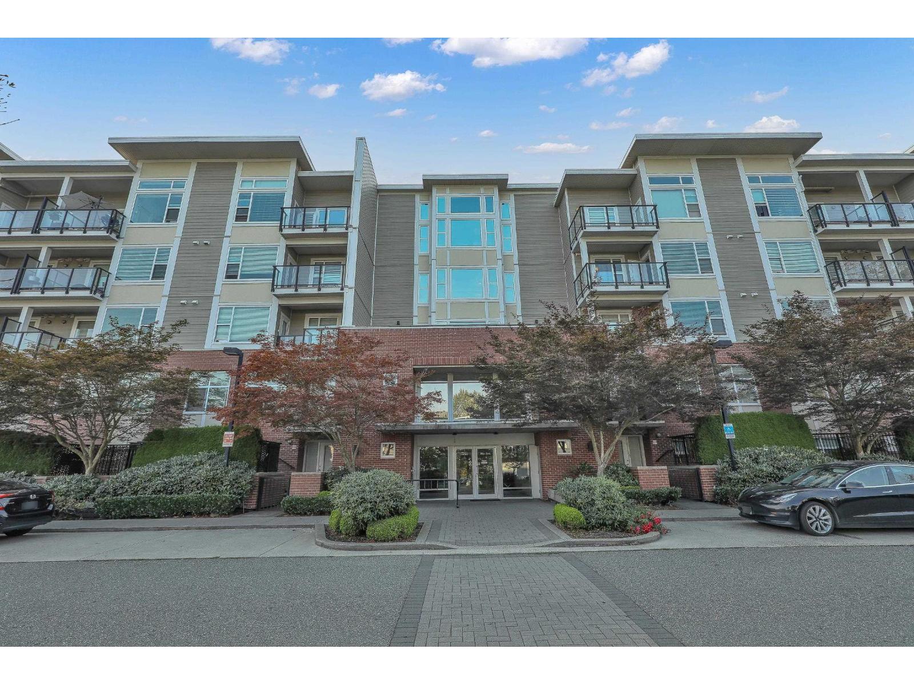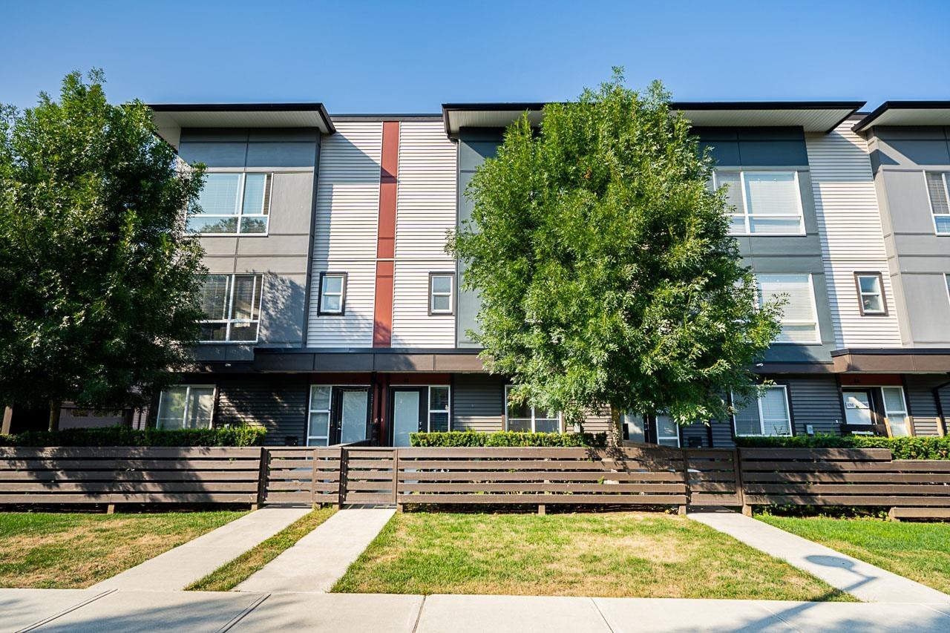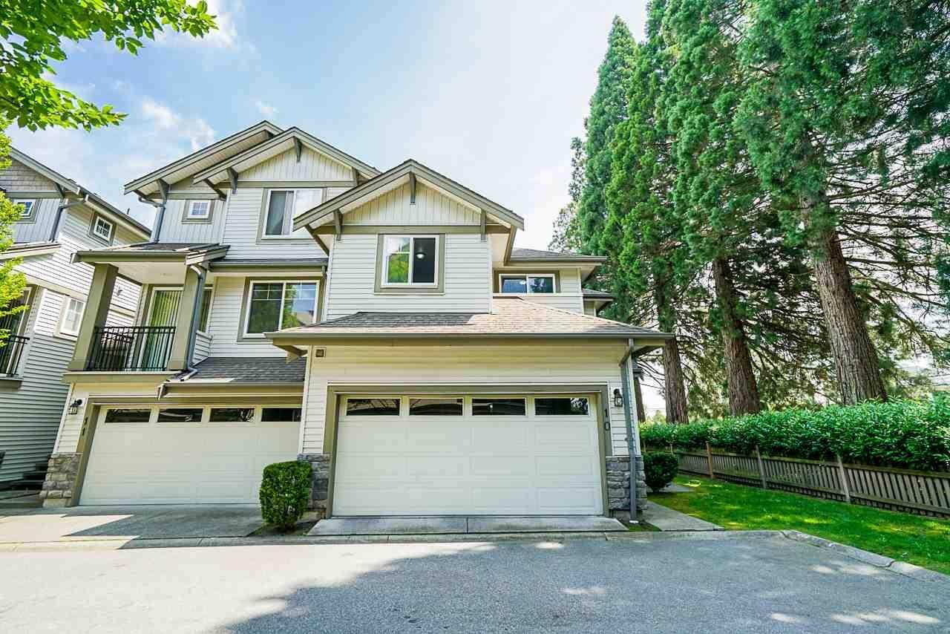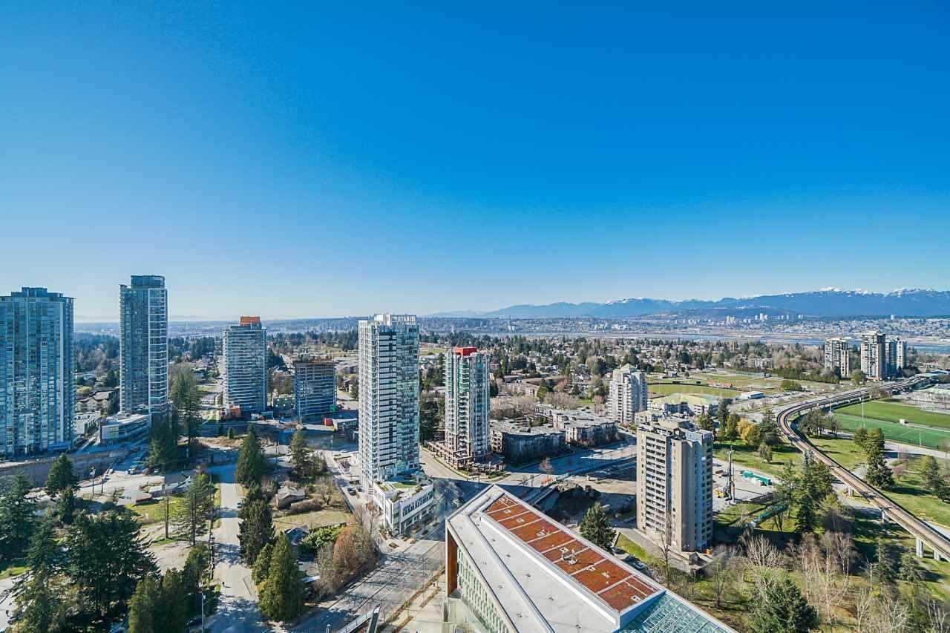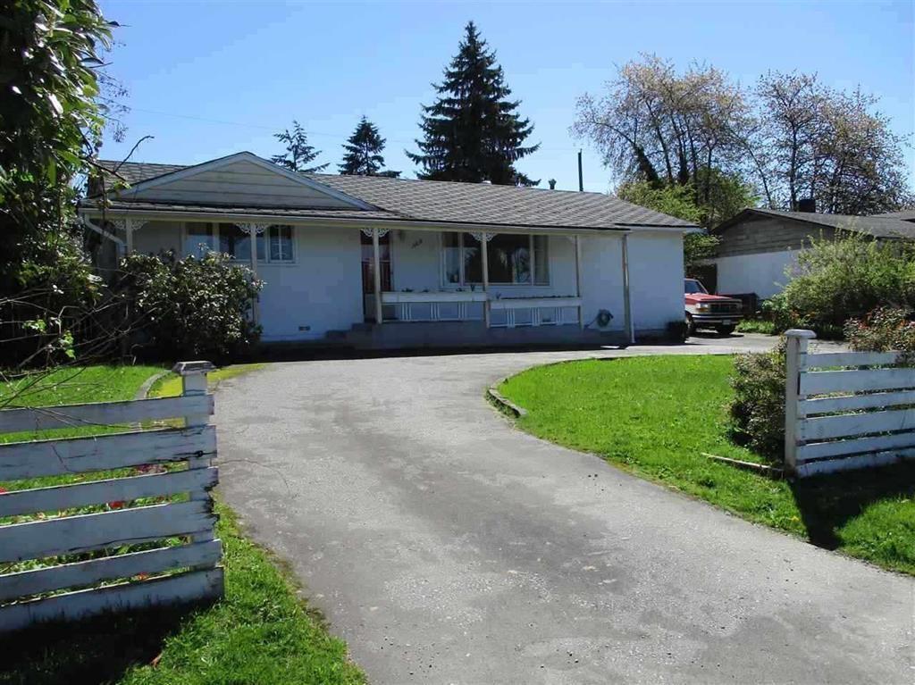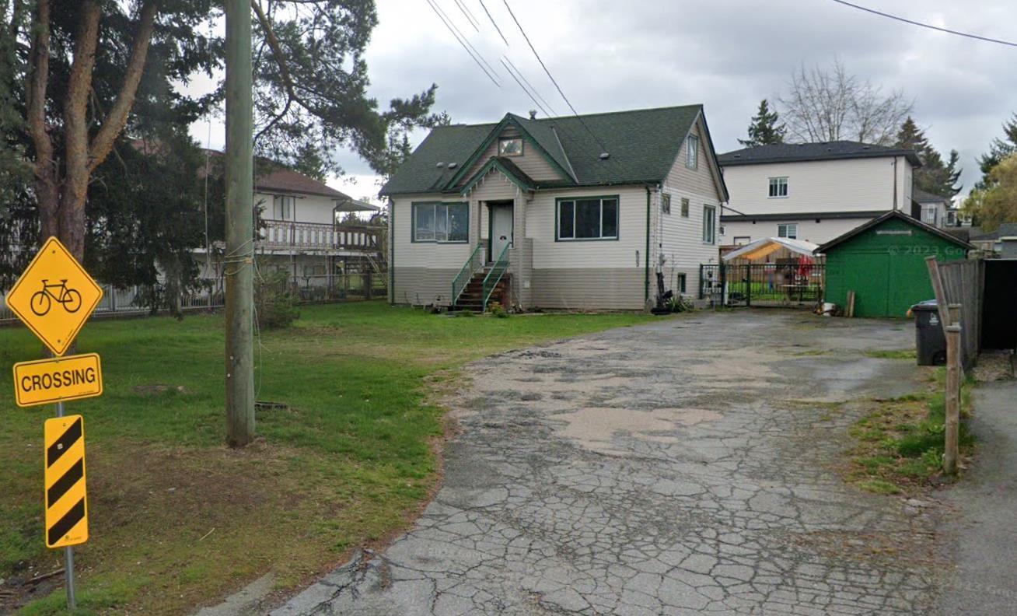- Houseful
- BC
- Langley
- Walnut Grove
- 215b Street
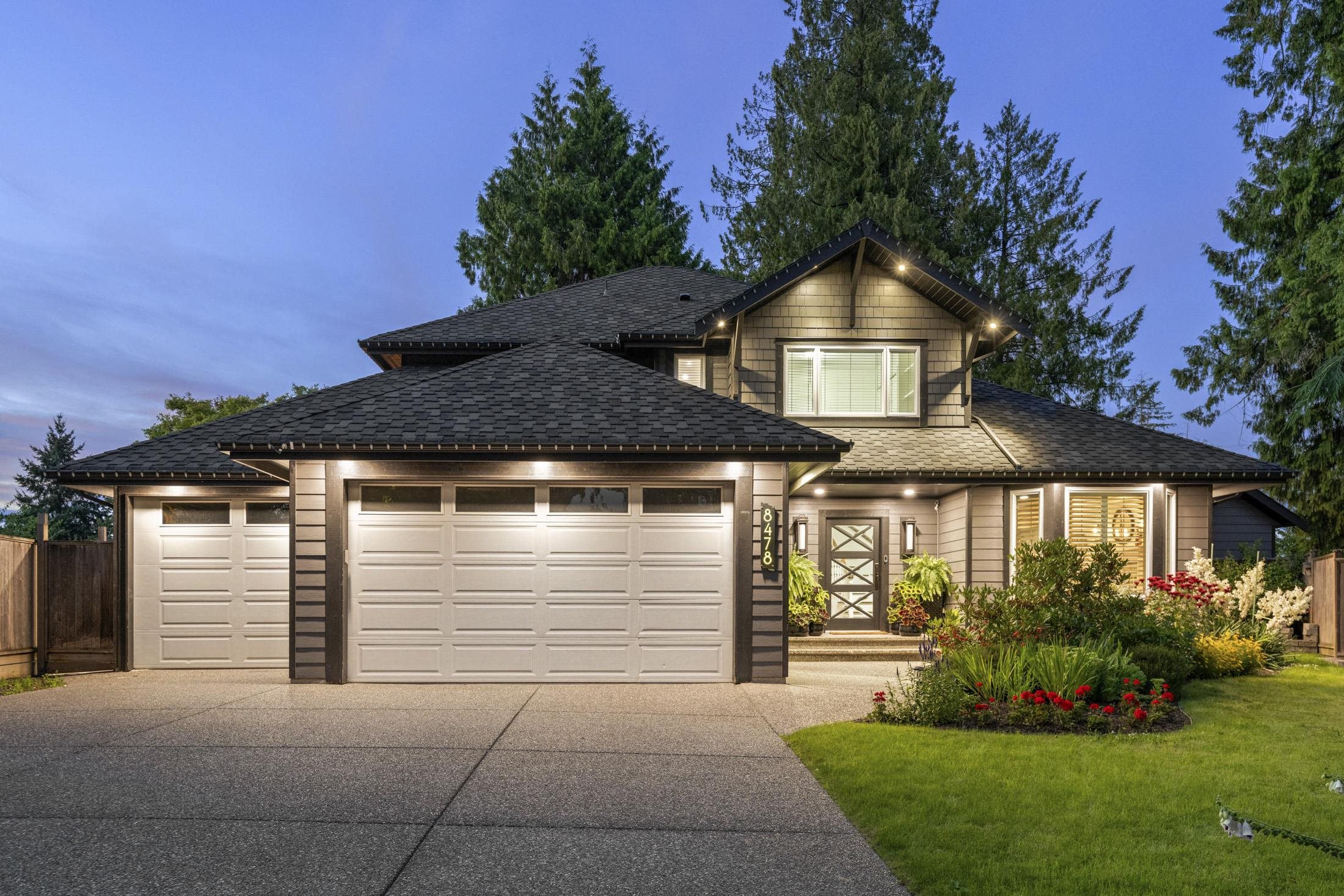
215b Street
215b Street
Highlights
Description
- Home value ($/Sqft)$514/Sqft
- Time on Houseful
- Property typeResidential
- Neighbourhood
- CommunityShopping Nearby
- Median school Score
- Year built1994
- Mortgage payment
Blending luxury with functionality seamlessly! Welcome to our latest listing in Forest Hills~ a home designed for family & friends to gather in comfort & style. Located on a cul-de sac with an outdoor oasis rarely found, all on a massive 11,089 sq ft lot ~ you have all the privacy you need! Indoor living boasts 4082 sq ft, chefs kitchen with tons of cabinetry, gas range, dining & family rm with custom built ins. Step out to the massive timber frame outdoor deck with tons of seating, an outdoor kitchen like no other with Twin Eagles barbeque, teppanyaki grill, wine fridge, heaters & multiple lounge areas. Up has 4 bdrms, bsmt 2 more! Triple car garage & lots of driveway parking! A/C & a massive list of upgrades! Great neighbours, mountain views, & you can't beat this convenient location!
Home overview
- Heat source Forced air, heat pump, natural gas
- Sewer/ septic Public sewer, sanitary sewer, storm sewer
- Construction materials
- Foundation
- Roof
- Fencing Fenced
- # parking spaces 6
- Parking desc
- # full baths 3
- # half baths 1
- # total bathrooms 4.0
- # of above grade bedrooms
- Appliances Washer/dryer, dishwasher, refrigerator, stove, wine cooler
- Community Shopping nearby
- Area Bc
- Subdivision
- View Yes
- Water source Public
- Zoning description R-1c
- Directions 5b842f60a5bcba19cb2070bec95b26da
- Lot dimensions 11089.0
- Lot size (acres) 0.25
- Basement information Full, finished, exterior entry
- Building size 4082.0
- Mls® # R3027008
- Property sub type Single family residence
- Status Active
- Virtual tour
- Tax year 2024
- Walk-in closet 1.549m X 3.175m
Level: Above - Primary bedroom 4.267m X 5.232m
Level: Above - Bedroom 3.988m X 2.972m
Level: Above - Bedroom 3.099m X 4.013m
Level: Above - Bedroom 3.886m X 3.607m
Level: Above - Storage 3.353m X 6.045m
Level: Basement - Storage 2.21m X 1.549m
Level: Basement - Bedroom 3.15m X 3.785m
Level: Basement - Laundry 1.778m X 2.591m
Level: Basement - Walk-in closet 1.219m X 3.2m
Level: Basement - Family room 8.407m X 3.912m
Level: Basement - Bedroom 4.369m X 3.2m
Level: Basement - Mud room 2.642m X 2.819m
Level: Main - Kitchen 3.962m X 3.251m
Level: Main - Living room 5.131m X 4.064m
Level: Main - Dining room 4.089m X 4.064m
Level: Main - Office 2.87m X 3.226m
Level: Main - Eating area 1.803m X 2.743m
Level: Main - Family room 3.962m X 6.706m
Level: Main - Foyer 3.251m X 2.591m
Level: Main
- Listing type identifier Idx

$-5,597
/ Month




