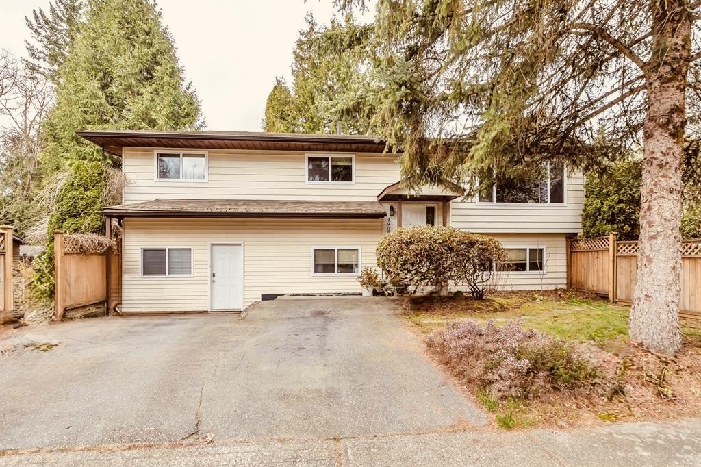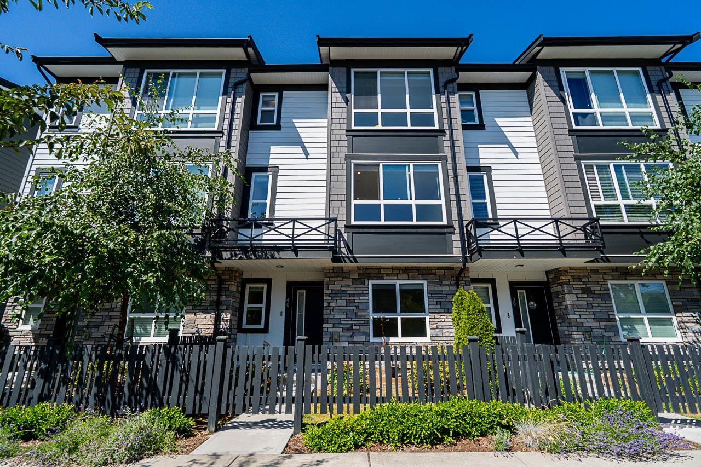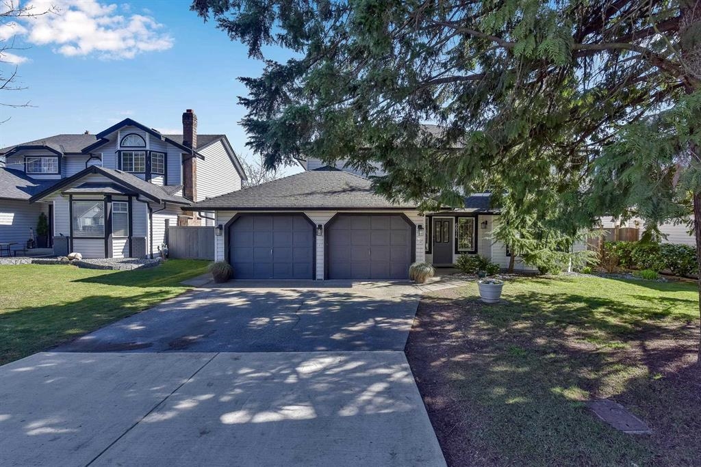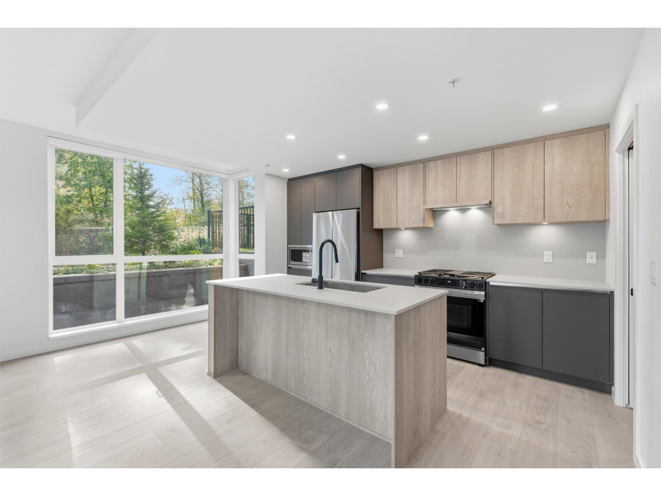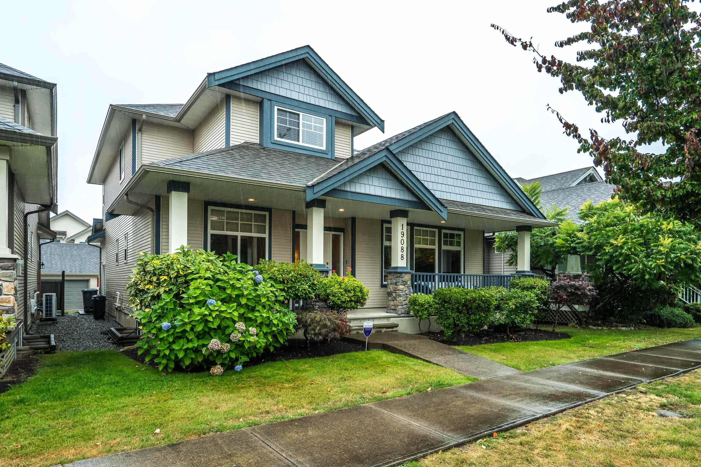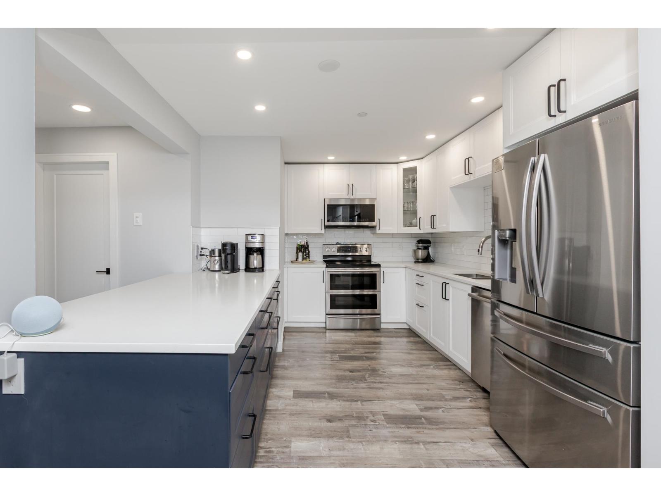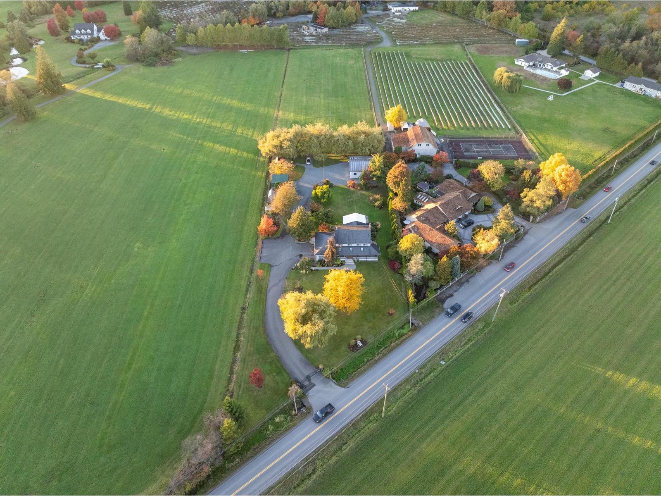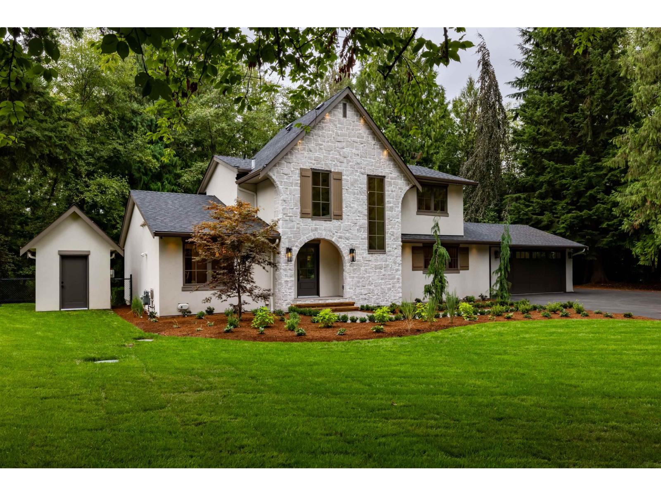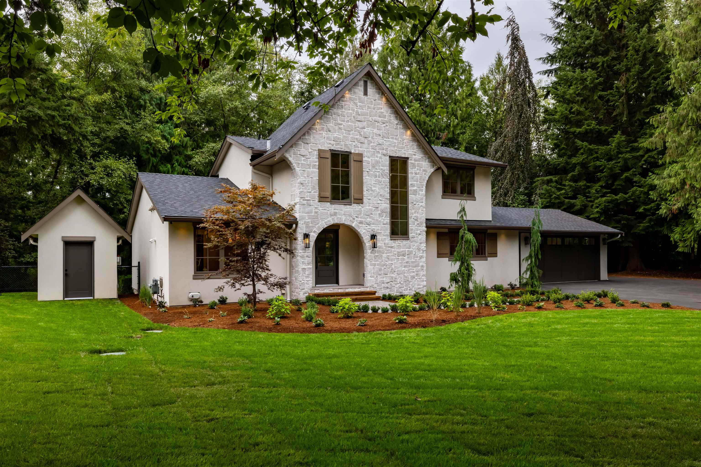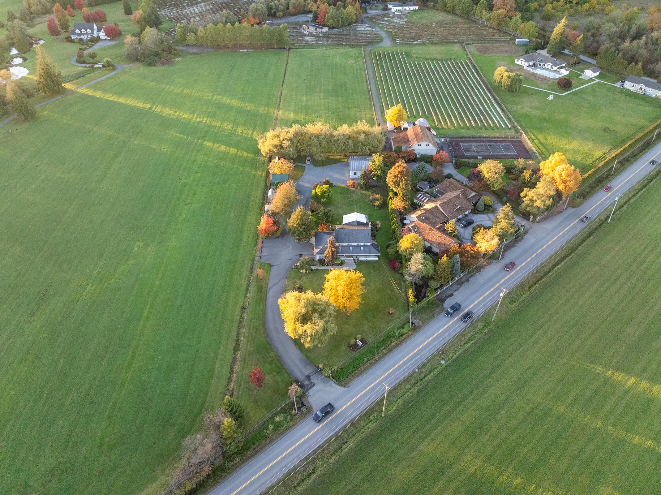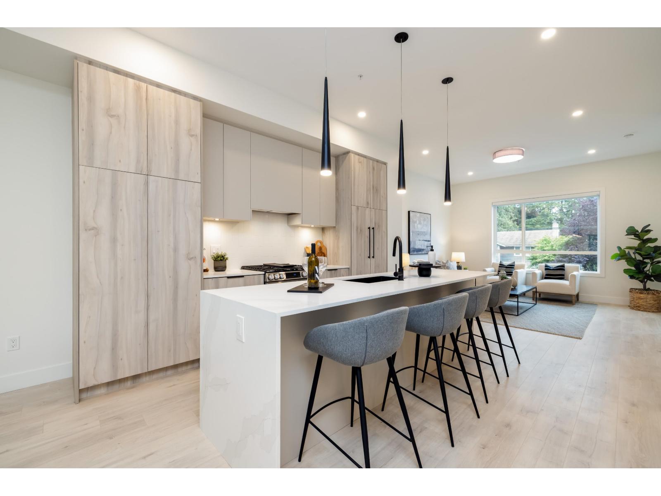- Houseful
- BC
- Langley
- Murrayville
- 215b Street
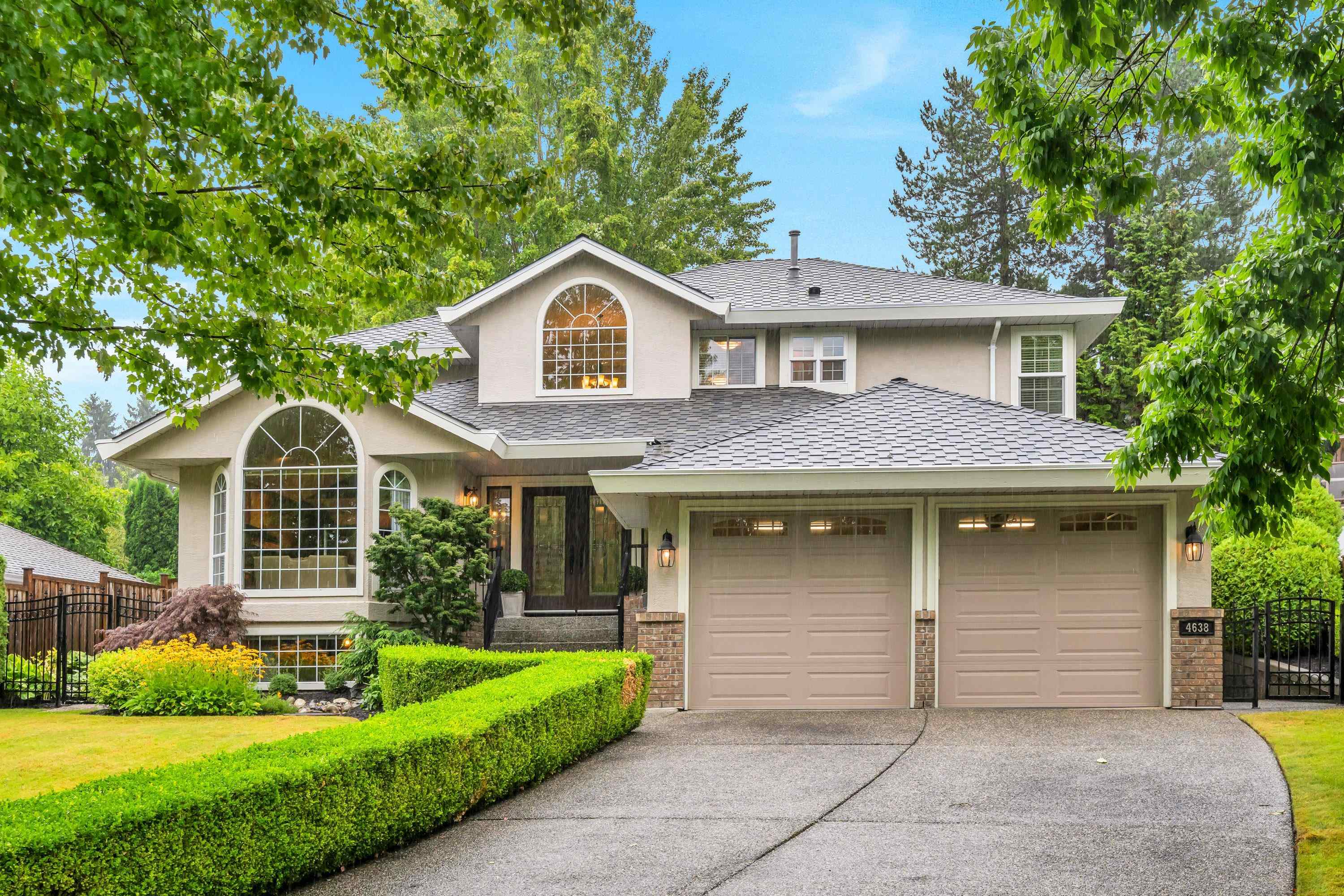
215b Street
215b Street
Highlights
Description
- Home value ($/Sqft)$427/Sqft
- Time on Houseful
- Property typeResidential
- Neighbourhood
- CommunityShopping Nearby
- Median school Score
- Year built1992
- Mortgage payment
Gorgeous 2-storey w/ basement on a quiet 1/4 acre lot in Macklin Corners. Extensively renovated, this home boasts a main floor w/ spacious living room w/ vaulted ceiling, gas fireplace, oversize windows, hardwood flooring, & adjacent dining room w/ patio access. Remodelled kitchen w/ custom cabinetry, granite counters, & stainless appliances including built-in ovens & gas cooktop. Large eating area w/ glass door access to the entertainment-sized patio & professionally landscaped yard. Family room w/ gas fireplace, & bedroom/den. 4 bedrooms up incl primary w/ luxurious ensuite w/ heated floors, 4 pc main bath, flex area, & laundry. Full unfinished basement w/ add’l laundry; great future potential! Newer roof & furnace. Spotlessly maintained by original owners. Great family neighbourhood.
Home overview
- Heat source Forced air, natural gas
- Sewer/ septic Public sewer, sanitary sewer, storm sewer
- Construction materials
- Foundation
- Roof
- Fencing Fenced
- # parking spaces 6
- Parking desc
- # full baths 2
- # half baths 1
- # total bathrooms 3.0
- # of above grade bedrooms
- Appliances Washer/dryer, dishwasher, refrigerator, microwave, oven, range top
- Community Shopping nearby
- Area Bc
- Subdivision
- Water source Public
- Zoning description R-1e
- Lot dimensions 10010.0
- Lot size (acres) 0.23
- Basement information Full, unfinished
- Building size 4210.0
- Mls® # R3038039
- Property sub type Single family residence
- Status Active
- Virtual tour
- Tax year 2024
- Bedroom 3.048m X 3.175m
Level: Above - Primary bedroom 4.064m X 4.851m
Level: Above - Bedroom 3.175m X 3.353m
Level: Above - Flex room 1.778m X 3.708m
Level: Above - Bedroom 3.327m X 3.607m
Level: Above - Other 5.664m X 11.024m
Level: Basement - Laundry 2.972m X 3.048m
Level: Basement - Utility 5.385m X 6.756m
Level: Basement - Other 3.962m X 9.982m
Level: Basement - Living room 4.064m X 6.553m
Level: Main - Kitchen 3.226m X 4.115m
Level: Main - Foyer 3.251m X 3.48m
Level: Main - Eating area 3.429m X 4.75m
Level: Main - Dining room 3.632m X 3.81m
Level: Main - Bedroom 3.048m X 3.2m
Level: Main - Family room 4.064m X 5.791m
Level: Main
- Listing type identifier Idx

$-4,795
/ Month

