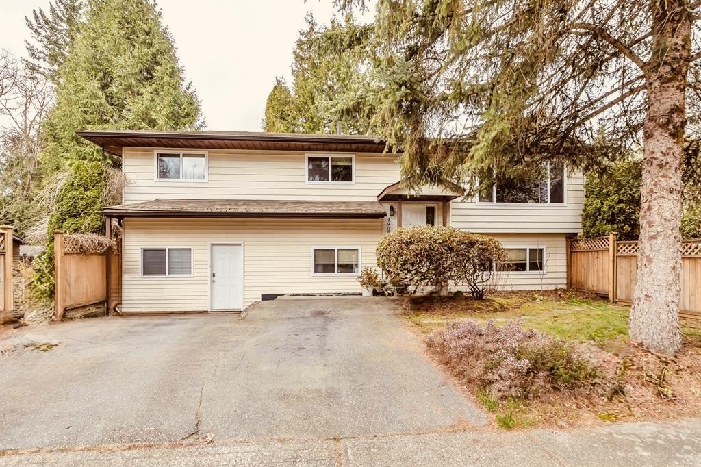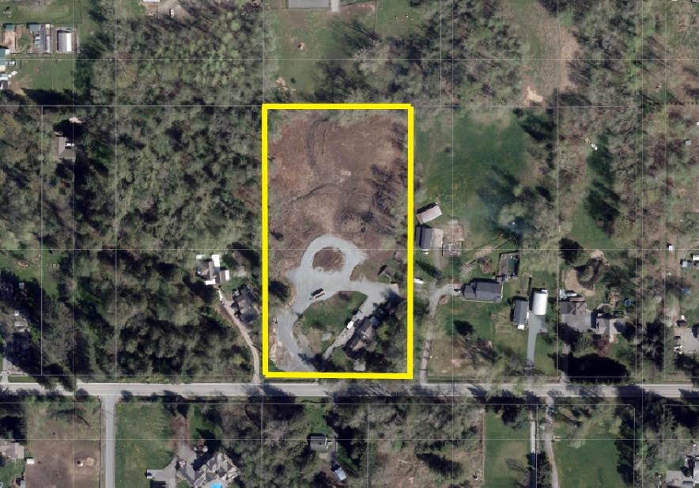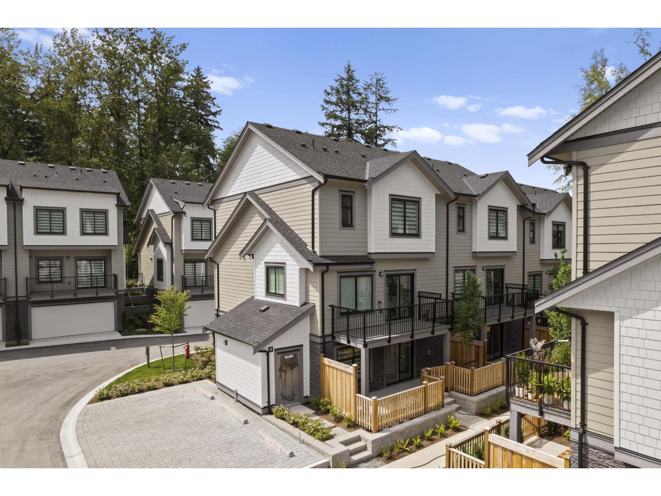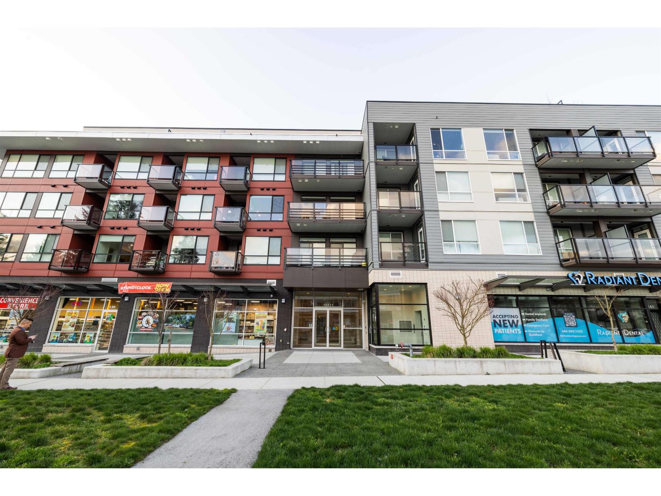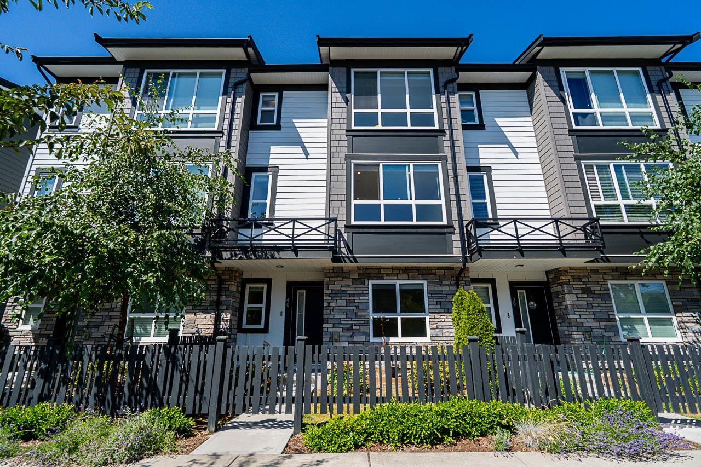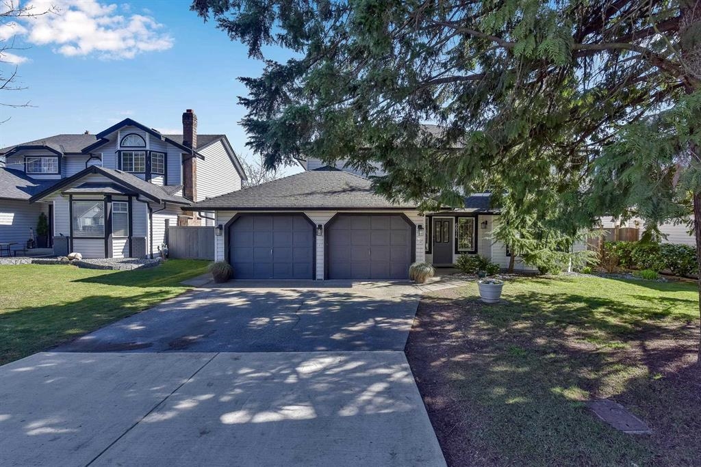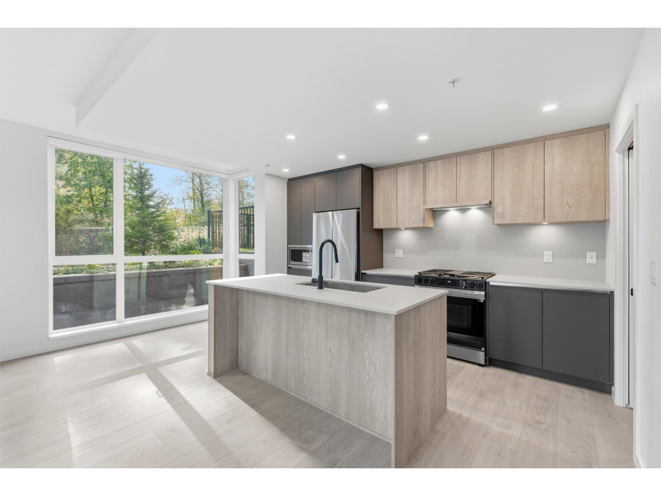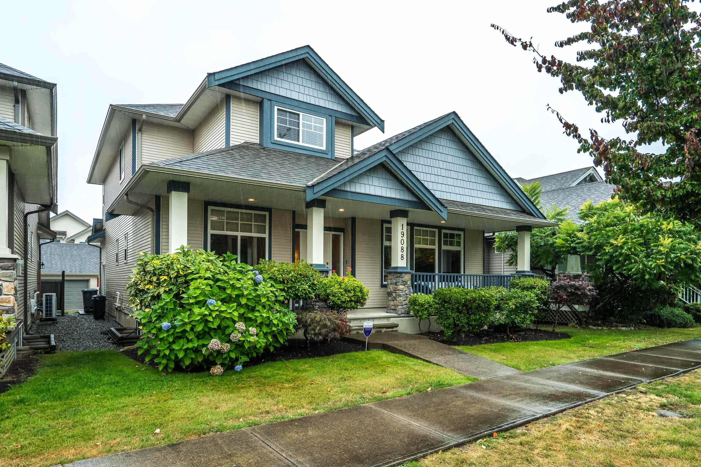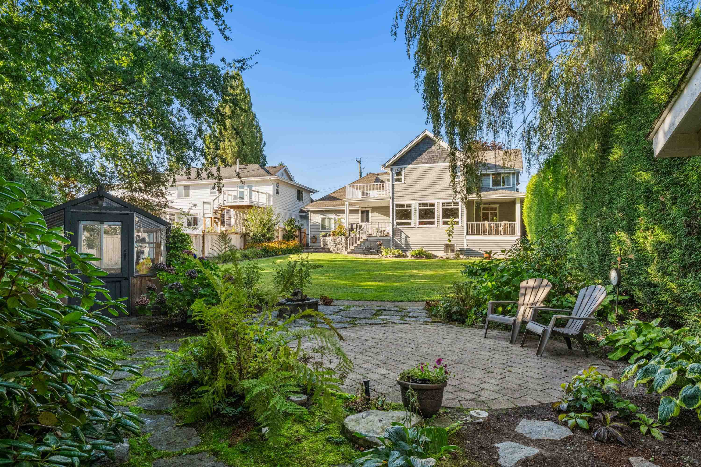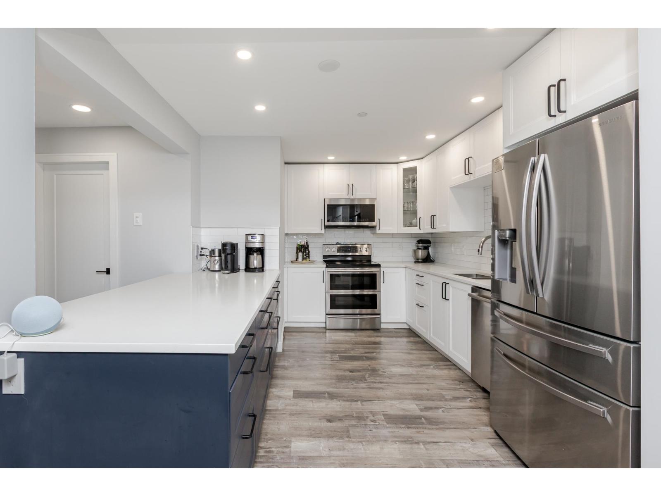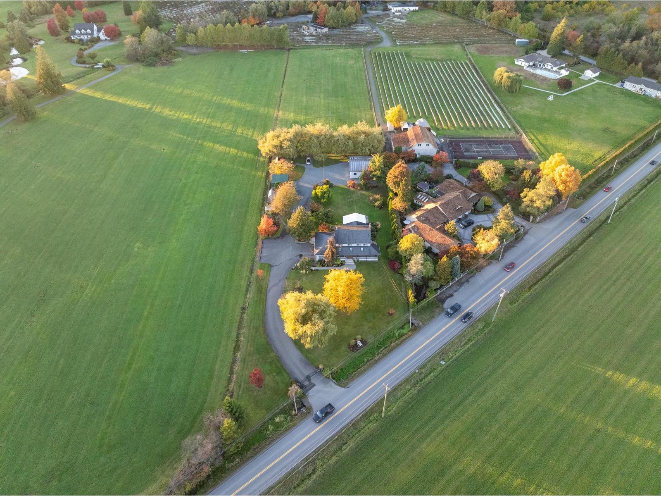Select your Favourite features
- Houseful
- BC
- Langley
- Willoughby - Willowbrook
- 216 Street
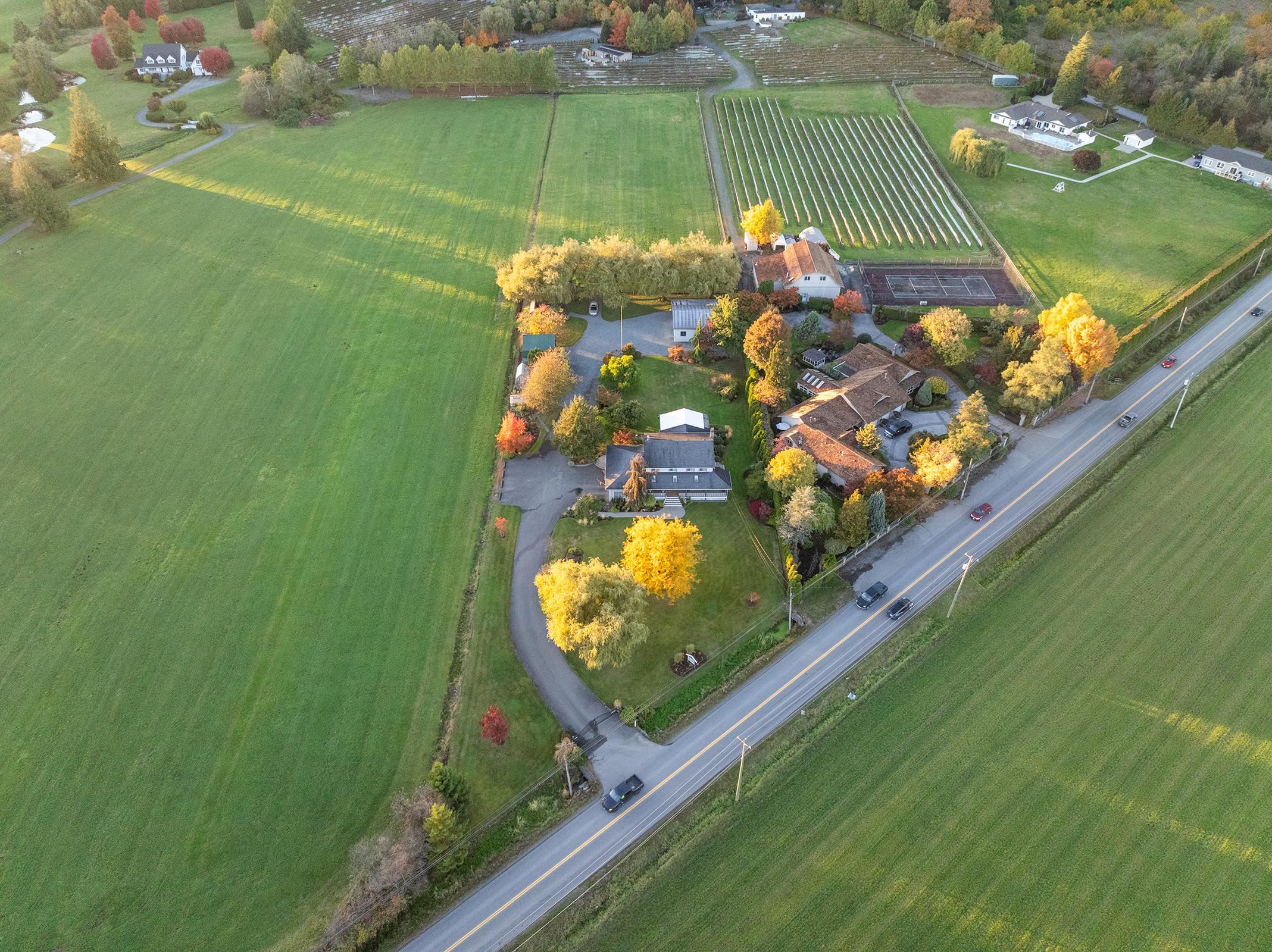
Highlights
Description
- Home value ($/Sqft)$1,200/Sqft
- Time on Houseful
- Property typeResidential
- Neighbourhood
- CommunityShopping Nearby
- Median school Score
- Year built1986
- Mortgage payment
This exceptional Gated 3.3-acre property combines the tranquility of rural living with the convenience of urban amenities. The two-story home is meticulously maintained, reflecting pride of ownership in every detail. One of the standout features of this property is the breathtaking view of Mount Baker, providing a picturesque backdrop that enhances the home's charm and appeal. Whether enjoying morning coffee or evening sunsets, one can savor spectacular vistas from the comfort of their home. A spacious 30X34 detached shop is included, complete with a three-piece bathroom. Over 2600 sq. ft. that is move in ready, come check out your new home now!
MLS®#R3060112 updated 2 hours ago.
Houseful checked MLS® for data 2 hours ago.
Home overview
Amenities / Utilities
- Heat source Forced air, natural gas
- Sewer/ septic Septic tank
Exterior
- Construction materials
- Foundation
- Roof
- # parking spaces 10
- Parking desc
Interior
- # full baths 3
- # total bathrooms 3.0
- # of above grade bedrooms
- Appliances Washer/dryer, dishwasher, refrigerator, stove
Location
- Community Shopping nearby
- Area Bc
- View Yes
- Water source Well drilled
- Zoning description Ru-1
Lot/ Land Details
- Lot dimensions 143748.0
Overview
- Lot size (acres) 3.3
- Basement information Crawl space
- Building size 2624.0
- Mls® # R3060112
- Property sub type Single family residence
- Status Active
- Virtual tour
- Tax year 2025
Rooms Information
metric
- Bedroom 2.819m X 3.81m
Level: Above - Primary bedroom 4.42m X 5.029m
Level: Above - Library 1.702m X 2.769m
Level: Above - Walk-in closet 2.134m X 2.134m
Level: Above - Bedroom 3.581m X 4.216m
Level: Above - Flex room 2.972m X 4.039m
Level: Main - Family room 4.267m X 7.188m
Level: Main - Kitchen 3.962m X 5.207m
Level: Main - Living room 4.115m X 5.105m
Level: Main - Den 3.962m X 3.962m
Level: Main - Dining room 3.556m X 4.267m
Level: Main - Laundry 1.626m X 2.134m
Level: Main
SOA_HOUSEKEEPING_ATTRS
- Listing type identifier Idx

Lock your rate with RBC pre-approval
Mortgage rate is for illustrative purposes only. Please check RBC.com/mortgages for the current mortgage rates
$-8,400
/ Month25 Years fixed, 20% down payment, % interest
$
$
$
%
$
%

Schedule a viewing
No obligation or purchase necessary, cancel at any time
Nearby Homes
Real estate & homes for sale nearby

