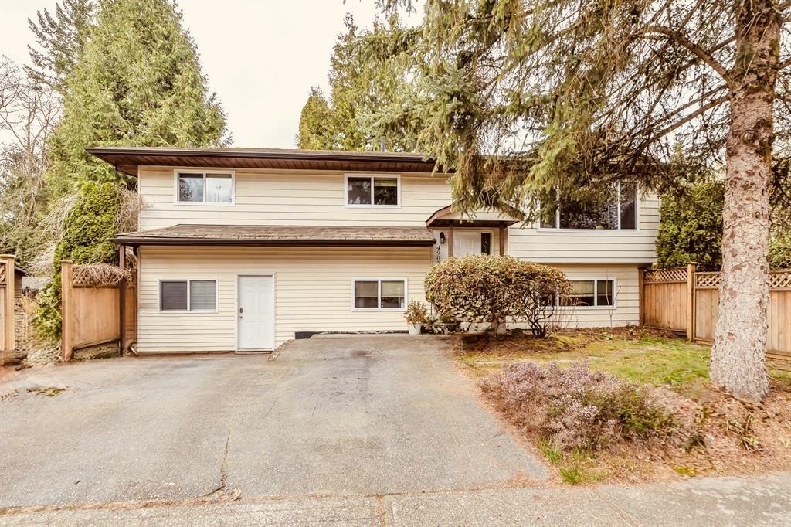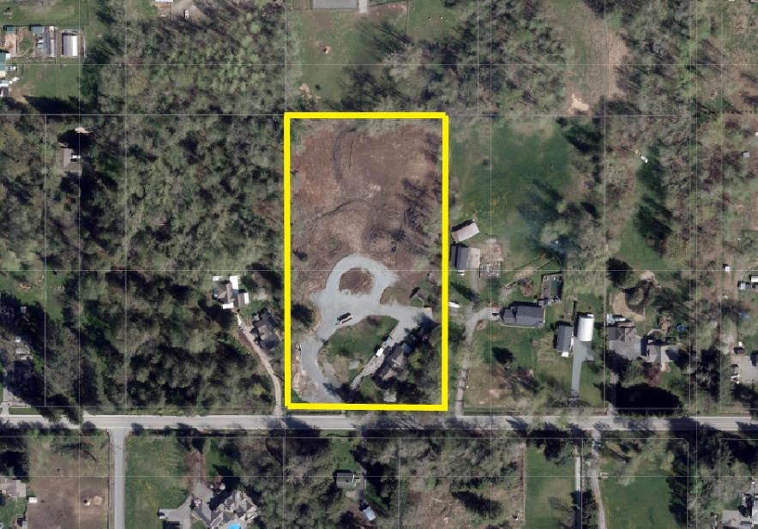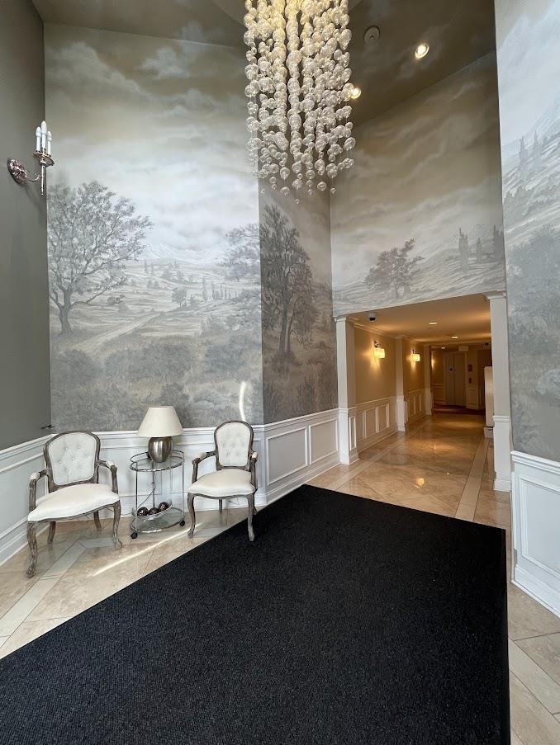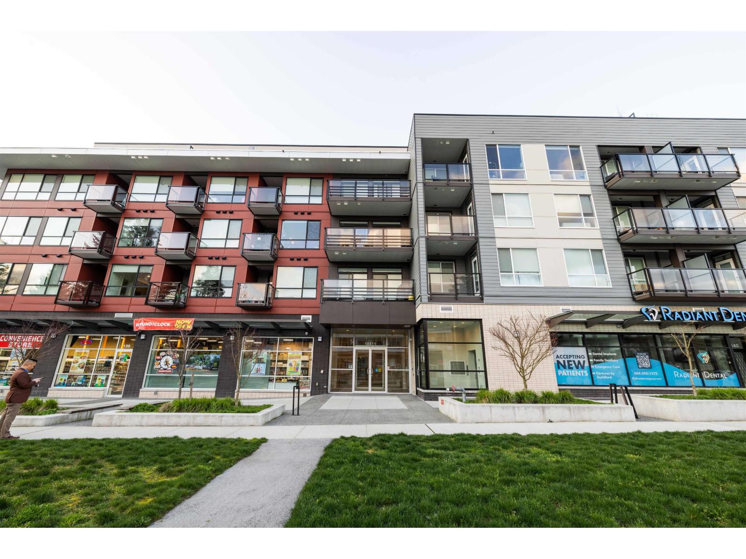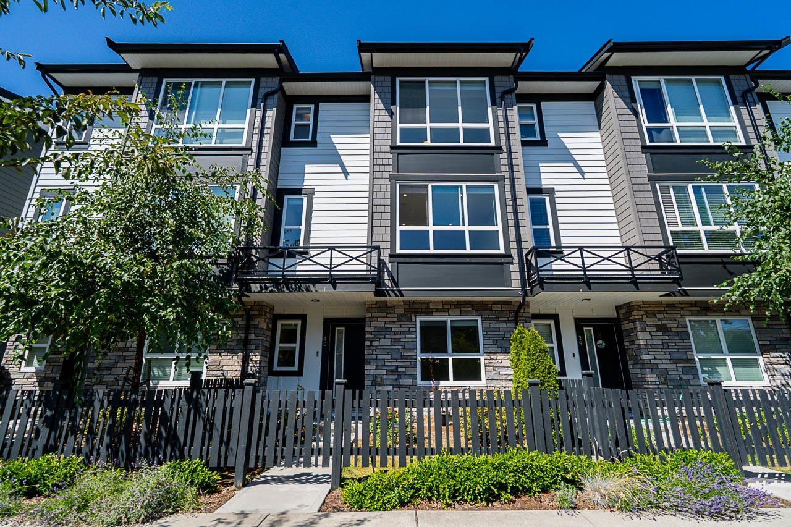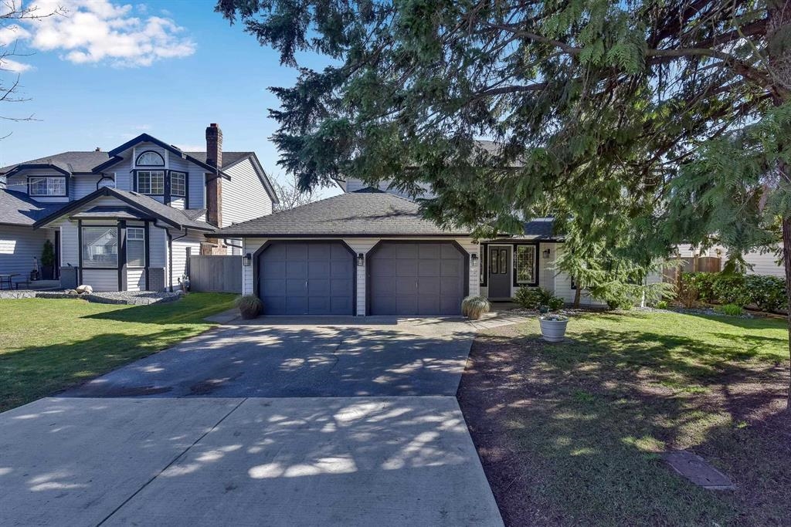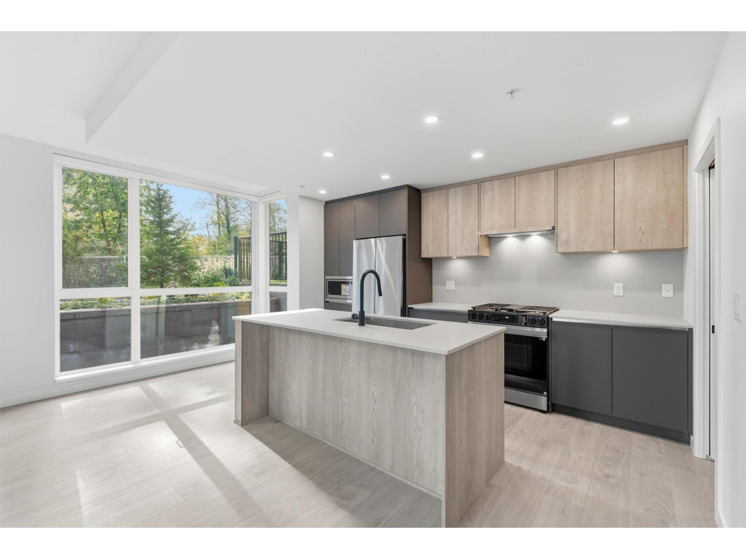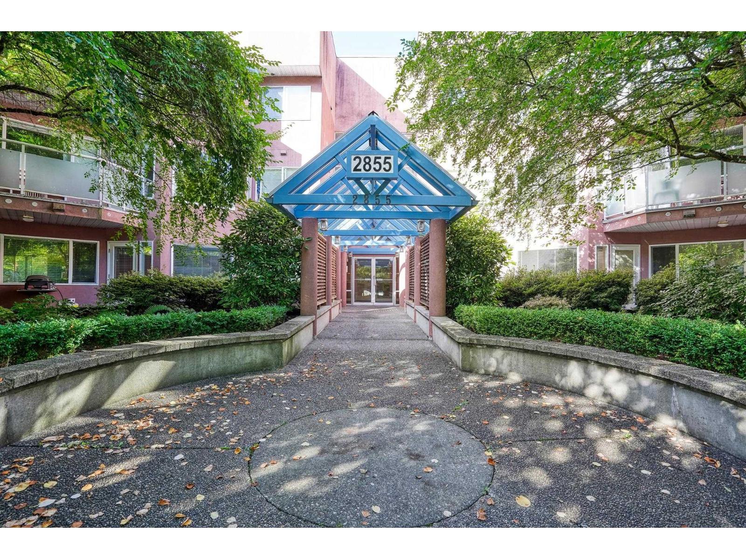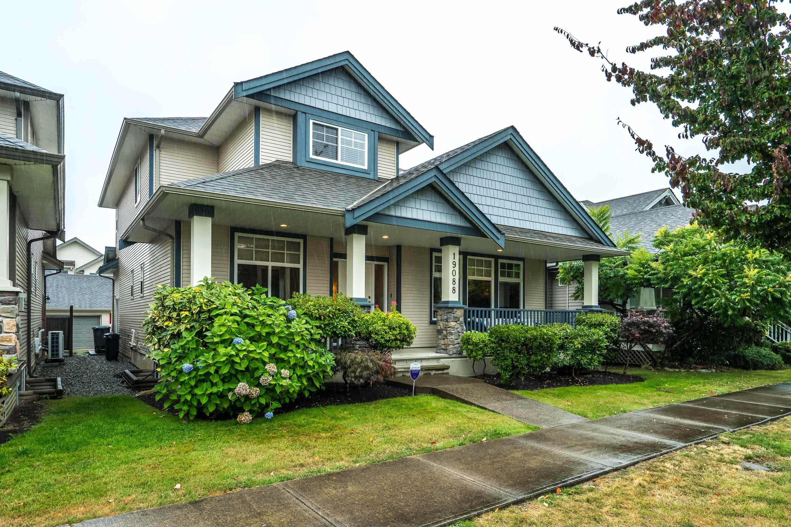Select your Favourite features
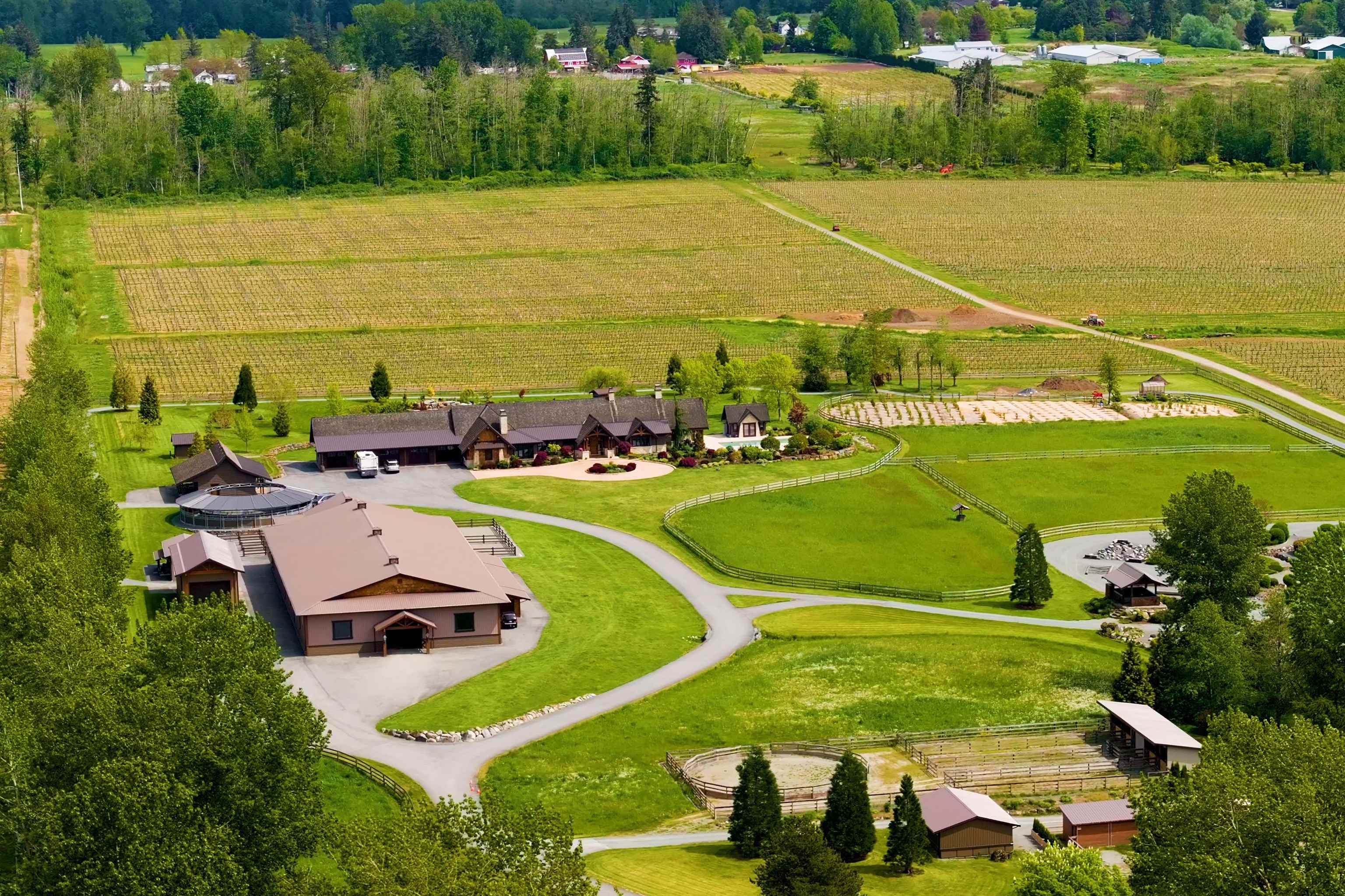
Highlights
Description
- Home value ($/Sqft)$2,975/Sqft
- Time on Houseful
- Property typeResidential
- StyleRancher/bungalow
- Median school Score
- Year built2015
- Mortgage payment
This private 15.19-acre equestrian estate in Campbell Valley offers stunning views of Mt Baker & Chaberton Estate Winery. Designed for horse enthusiasts, it features an indoor riding ring, 10 paddocks, heated tack room, equestrian mountain course, a perimeter riding track, & a covered hot walker. The 4,000+ sqft rancher includes 3 bedrooms, 4 bathrooms, & an elegant layout with spacious living areas. Outdoor highlights include lush gardens, pool, & a gated entrance offering privacy & tranquility. For vehicle storage & hobbies, enjoy a 4-car attached garage, a separate 3-car garage, & a large shop. This rare offering blends equestrian excellence with luxury living in one of Langley’s most sought-after locations, providing the perfect balance of nature, recreation & refined country living.
MLS®#R2986166 updated 4 months ago.
Houseful checked MLS® for data 4 months ago.
Home overview
Amenities / Utilities
- Heat source Geothermal, hot water, radiant
- Sewer/ septic Septic tank
Exterior
- Construction materials
- Foundation
- Roof
- # parking spaces 20
- Parking desc
Interior
- # full baths 3
- # half baths 1
- # total bathrooms 4.0
- # of above grade bedrooms
- Appliances Washer/dryer, dishwasher, refrigerator, stove
Location
- Area Bc
- Water source Well drilled
- Zoning description Ru-3
Lot/ Land Details
- Lot dimensions 661676.4
Overview
- Lot size (acres) 15.19
- Basement information None
- Building size 4033.0
- Mls® # R2986166
- Property sub type Single family residence
- Status Active
- Virtual tour
- Tax year 2024
Rooms Information
metric
- Bedroom 3.327m X 4.47m
Level: Above - Laundry 2.108m X 4.42m
Level: Main - Mud room 2.896m X 4.42m
Level: Main - Pantry 1.626m X 1.778m
Level: Main - Kitchen 2.896m X 7.137m
Level: Main - Den 3.81m X 4.724m
Level: Main - Bedroom 3.607m X 4.089m
Level: Main - Foyer 2.794m X 3.048m
Level: Main - Walk-in closet 3.2m X 4.42m
Level: Main - Living room 4.801m X 6.553m
Level: Main - Solarium 6.858m X 7.823m
Level: Main - Family room 6.858m X 7.62m
Level: Main - Dining room 3.886m X 5.867m
Level: Main - Primary bedroom 4.699m X 5.486m
Level: Main - Office 3.607m X 3.912m
Level: Main
SOA_HOUSEKEEPING_ATTRS
- Listing type identifier Idx

Lock your rate with RBC pre-approval
Mortgage rate is for illustrative purposes only. Please check RBC.com/mortgages for the current mortgage rates
$-32,000
/ Month25 Years fixed, 20% down payment, % interest
$
$
$
%
$
%

Schedule a viewing
No obligation or purchase necessary, cancel at any time
Nearby Homes
Real estate & homes for sale nearby

