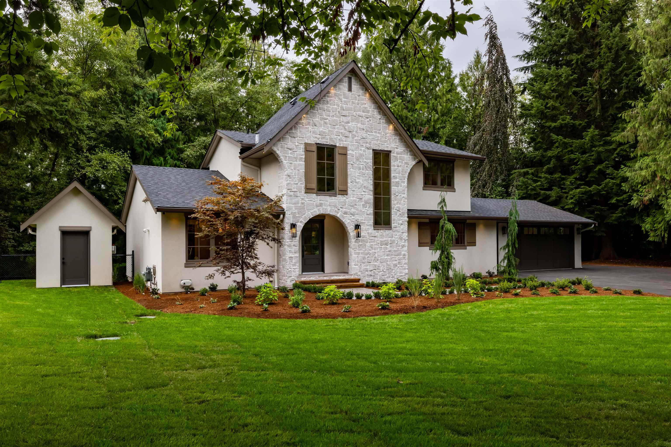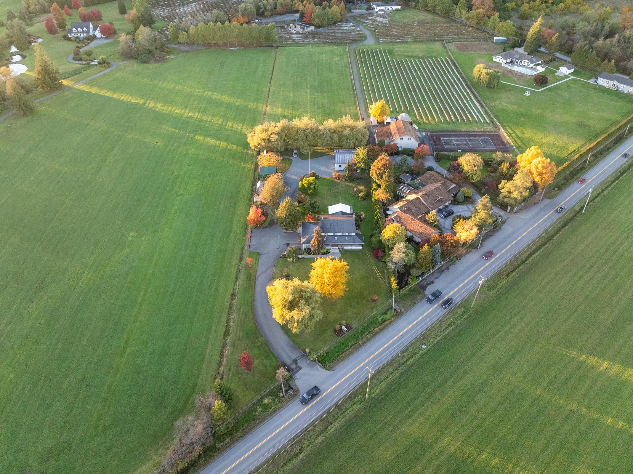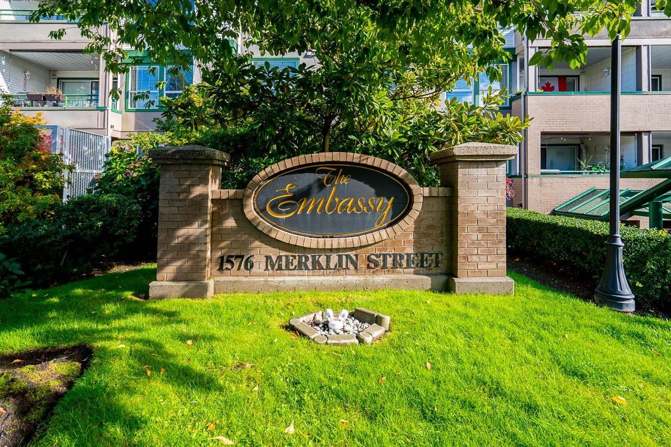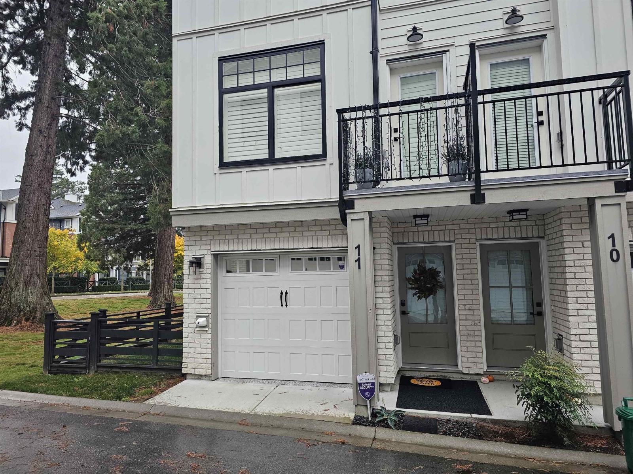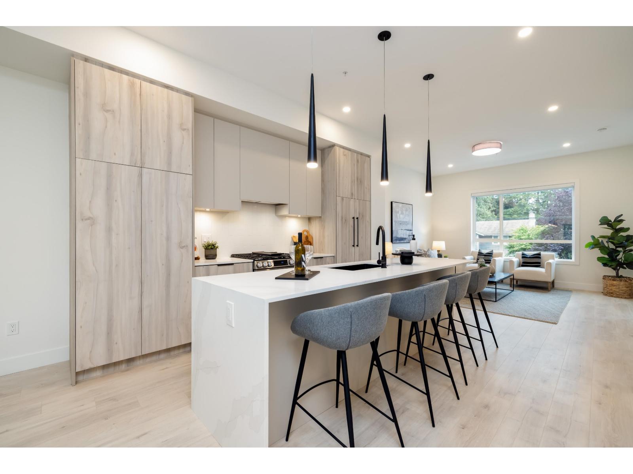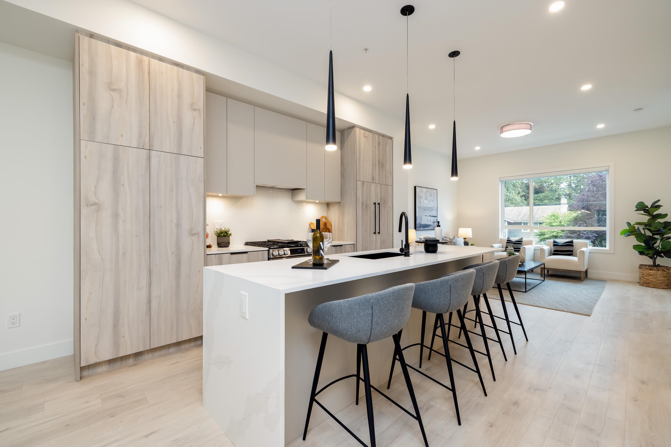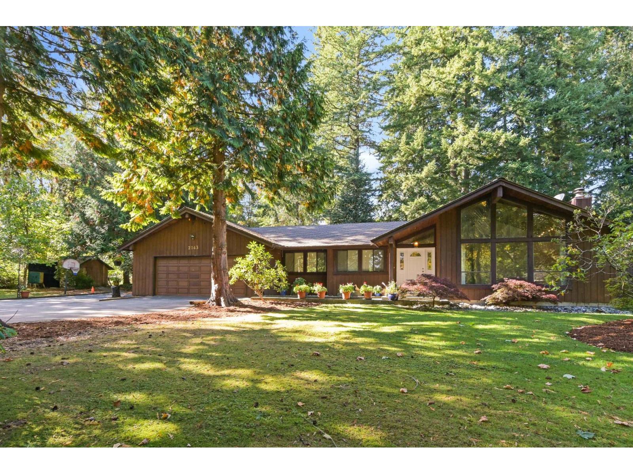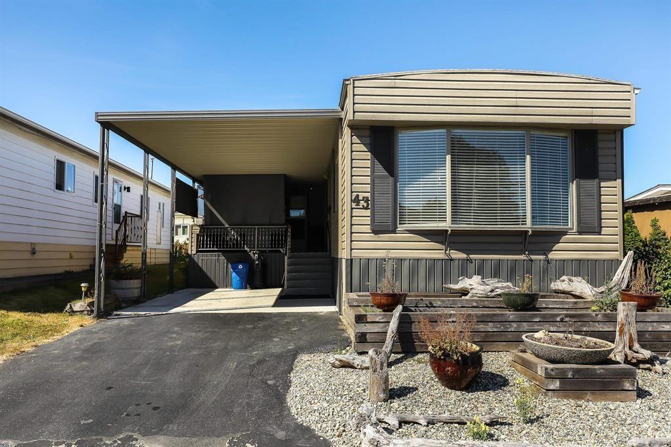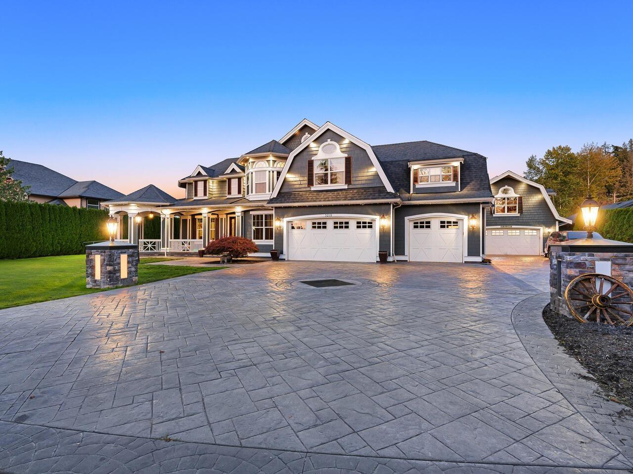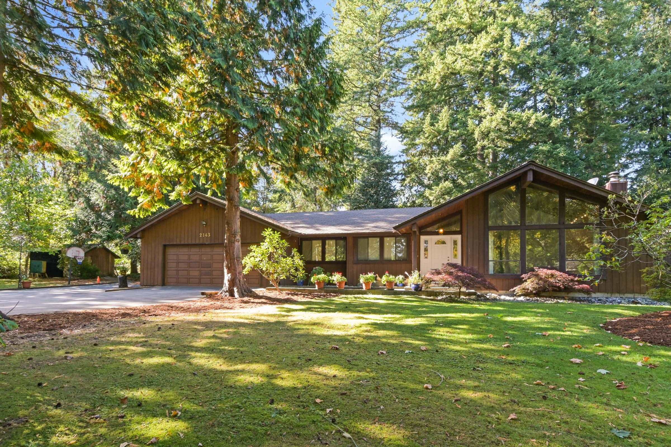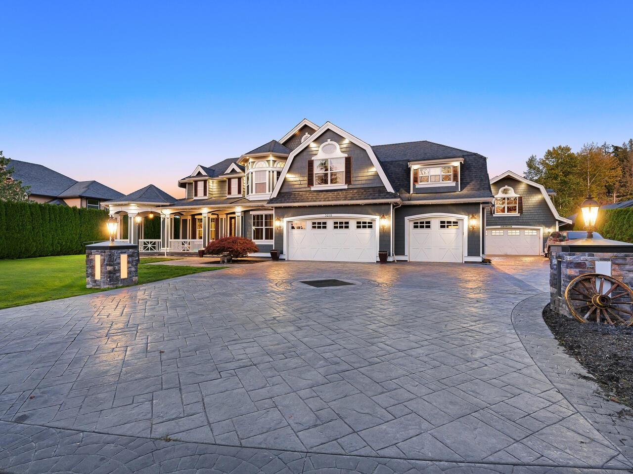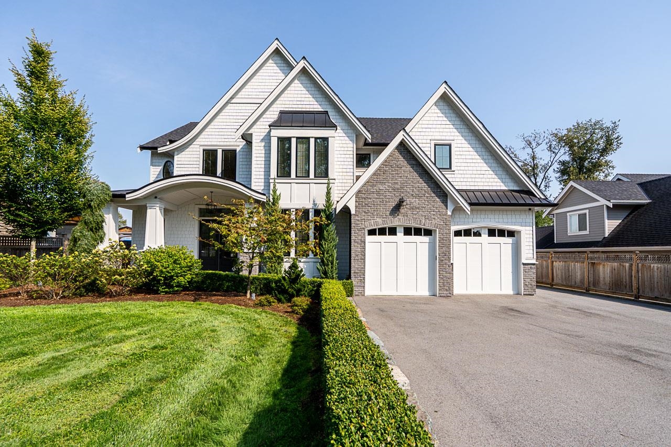
Highlights
Description
- Home value ($/Sqft)$688/Sqft
- Time on Houseful
- Property typeResidential
- Median school Score
- Year built2020
- Mortgage payment
Welcome to wine country! This stunning custom home offers over 4,000 sq ft of elegant living in sought-after Campbell Valley. Designed with a vaulted great room, gourmet kitchen with premium appliances, spacious mudroom, and private office. Upstairs features 4 bedrooms including a luxurious vaulted primary with spa-like ensuite, his & hers closets, and covered balcony. A bright 1-bedroom suite on the main plus an 874 sq ft unfinished coach house, detached workshop, covered parking for 6, RV space, and walking distance to Chaberton Winery! Also this location is a mirco-climate which provides 30% less rain!
MLS®#R3058330 updated 1 week ago.
Houseful checked MLS® for data 1 week ago.
Home overview
Amenities / Utilities
- Heat source Forced air, natural gas
- Sewer/ septic Septic tank
Exterior
- Construction materials
- Foundation
- Roof
- Fencing Fenced
- # parking spaces 10
- Parking desc
Interior
- # full baths 4
- # half baths 1
- # total bathrooms 5.0
- # of above grade bedrooms
- Appliances Washer/dryer, dishwasher, refrigerator, stove
Location
- Area Bc
- View Yes
- Water source Well drilled
- Zoning description Ru-3
Lot/ Land Details
- Lot dimensions 21723.19
Overview
- Lot size (acres) 0.5
- Basement information Crawl space
- Building size 4785.0
- Mls® # R3058330
- Property sub type Single family residence
- Status Active
- Virtual tour
- Tax year 2025
Rooms Information
metric
- Primary bedroom 5.588m X 5.029m
Level: Above - Laundry 1.778m X 2.515m
Level: Above - Walk-in closet 1.727m X 3.124m
Level: Above - Bedroom 3.251m X 3.632m
Level: Above - Walk-in closet 2.413m X 1.956m
Level: Above - Bedroom 3.302m X 3.937m
Level: Above - Bedroom 3.581m X 3.632m
Level: Above - Mud room 1.981m X 3.353m
Level: Main - Dining room 3.708m X 4.267m
Level: Main - Bedroom 3.607m X 3.607m
Level: Main - Kitchen 3.277m X 5.029m
Level: Main - Family room 6.248m X 5.69m
Level: Main - Kitchen 2.616m X 3.607m
Level: Main - Living room 3.048m X 3.607m
Level: Main - Wok kitchen 1.753m X 4.369m
Level: Main - Foyer 3.505m X 2.743m
Level: Main - Living room 4.521m X 3.912m
Level: Main
SOA_HOUSEKEEPING_ATTRS
- Listing type identifier Idx

Lock your rate with RBC pre-approval
Mortgage rate is for illustrative purposes only. Please check RBC.com/mortgages for the current mortgage rates
$-8,773
/ Month25 Years fixed, 20% down payment, % interest
$
$
$
%
$
%

Schedule a viewing
No obligation or purchase necessary, cancel at any time
Nearby Homes
Real estate & homes for sale nearby

