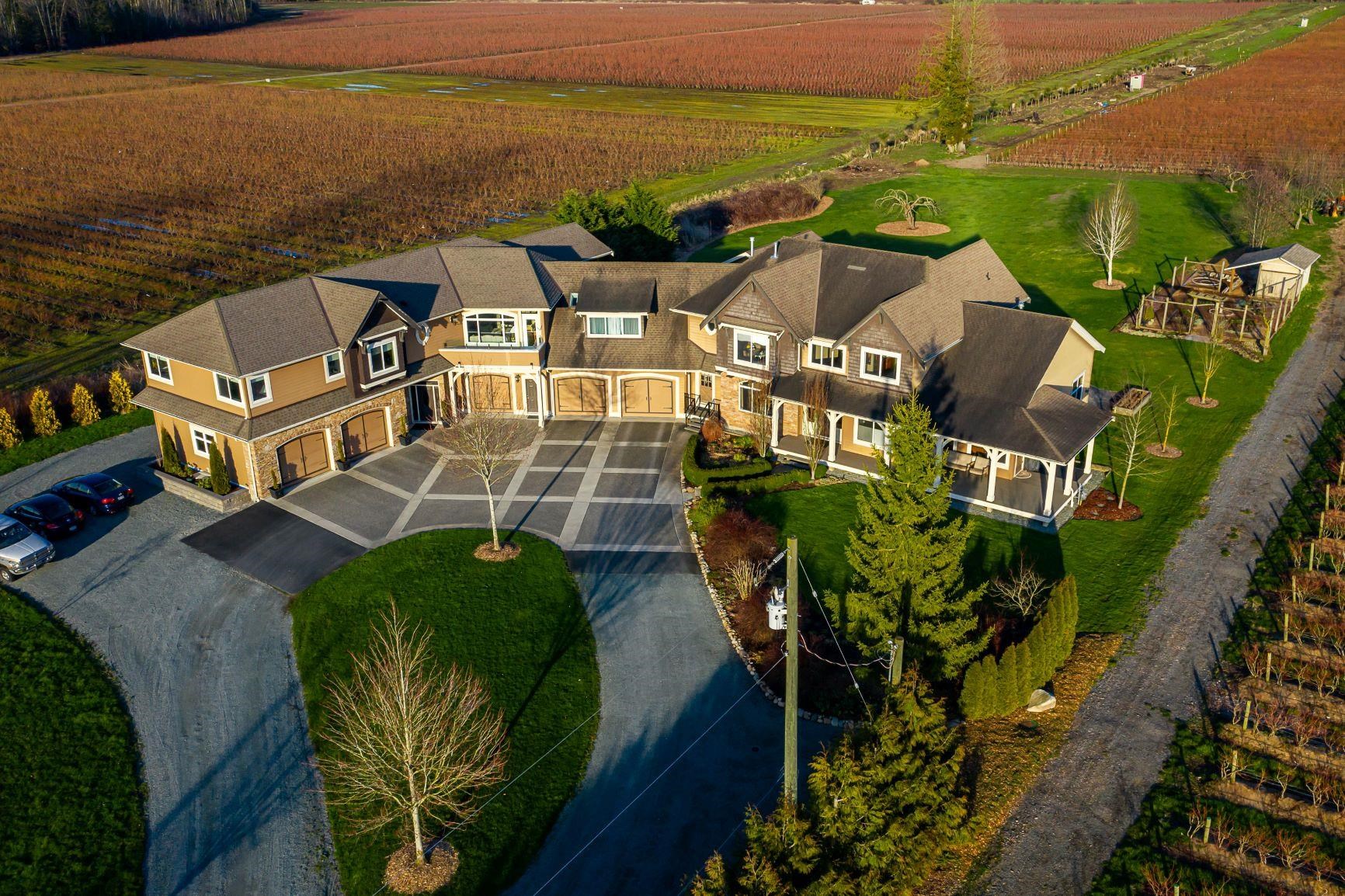
Highlights
Description
- Home value ($/Sqft)$447/Sqft
- Time on Houseful
- Property typeResidential
- Median school Score
- Year built2006
- Mortgage payment
Stunning custom-built 2-storey home on 3 acres with +/- 8,170 sq. ft. of living space, including a luxury Coach Home suite! The main home features 5 spacious bedrooms (2 with en suites), formal living/dining, a chef’s kitchen with granite island, a walk-in pantry, and built-ins, plus a family room with double-sided fireplace. Rich finishes include coffered ceilings, crown moulding, and tile/hemlock flooring. The Coach Home suite (2014) features a private entrance with an elevator, two en-suite bedrooms, a gourmet kitchen, dual fireplace, a covered deck with a BBQ hookup, and in-suite laundry. Large main floor office/shop space, perfect for your home-based business. This is an ideal set-up for extended family or guests. A rare opportunity!
MLS®#R3031910 updated 2 months ago.
Houseful checked MLS® for data 2 months ago.
Home overview
Amenities / Utilities
- Heat source Forced air, natural gas
- Sewer/ septic Septic tank
Exterior
- Construction materials
- Foundation
- Roof
- Parking desc
Interior
- # full baths 5
- # half baths 3
- # total bathrooms 8.0
- # of above grade bedrooms
- Appliances Washer/dryer, dishwasher, refrigerator, stove
Location
- Area Bc
- View No
- Water source Well drilled
- Zoning description Ru-3
Lot/ Land Details
- Lot dimensions 130680.0
Overview
- Lot size (acres) 3.0
- Basement information Crawl space
- Building size 8160.0
- Mls® # R3031910
- Property sub type Single family residence
- Status Active
- Virtual tour
- Tax year 2024
Rooms Information
metric
- Walk-in closet 2.515m X 3.404m
- Dining room 3.658m X 4.369m
- Living room 3.759m X 6.756m
- Bedroom 5.309m X 4.547m
- Family room 3.734m X 4.928m
- Primary bedroom 5.309m X 4.089m
- Office 3.023m X 2.794m
- Kitchen 4.521m X 3.988m
- Primary bedroom 5.486m X 5.385m
Level: Above - Bedroom 4.547m X 3.404m
Level: Above - Bedroom 5.08m X 4.343m
Level: Above - Bedroom 6.452m X 4.775m
Level: Above - Bedroom 4.521m X 3.429m
Level: Above - Walk-in closet 2.565m X 1.93m
Level: Above - Family room 6.198m X 5.893m
Level: Main - Living room 4.597m X 4.343m
Level: Main - Office 12.522m X 9.373m
Level: Main - Foyer 3.962m X 3.277m
Level: Main - Office 3.912m X 3.124m
Level: Main - Foyer 3.632m X 2.718m
Level: Main - Laundry 4.699m X 2.616m
Level: Main - Kitchen 5.461m X 5.105m
Level: Main - Dining room 4.496m X 4.597m
Level: Main - Eating area 4.47m X 3.962m
Level: Main - Bedroom 4.115m X 4.14m
Level: Main
SOA_HOUSEKEEPING_ATTRS
- Listing type identifier Idx

Lock your rate with RBC pre-approval
Mortgage rate is for illustrative purposes only. Please check RBC.com/mortgages for the current mortgage rates
$-9,733
/ Month25 Years fixed, 20% down payment, % interest
$
$
$
%
$
%

Schedule a viewing
No obligation or purchase necessary, cancel at any time
Nearby Homes
Real estate & homes for sale nearby












