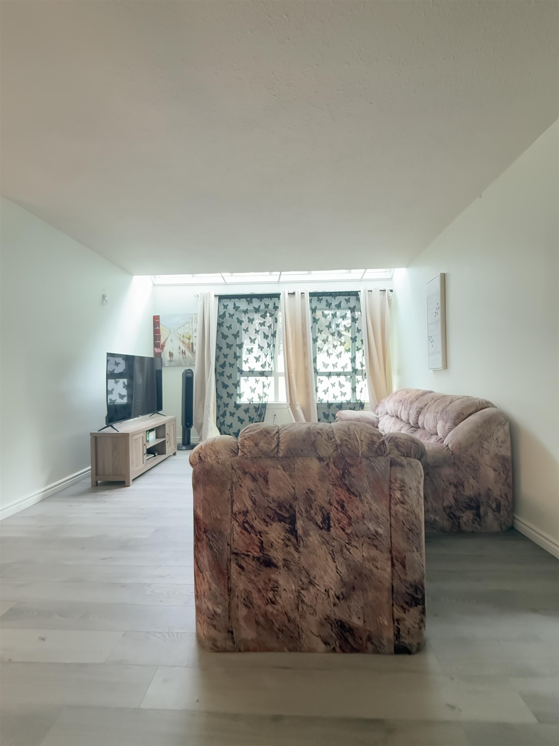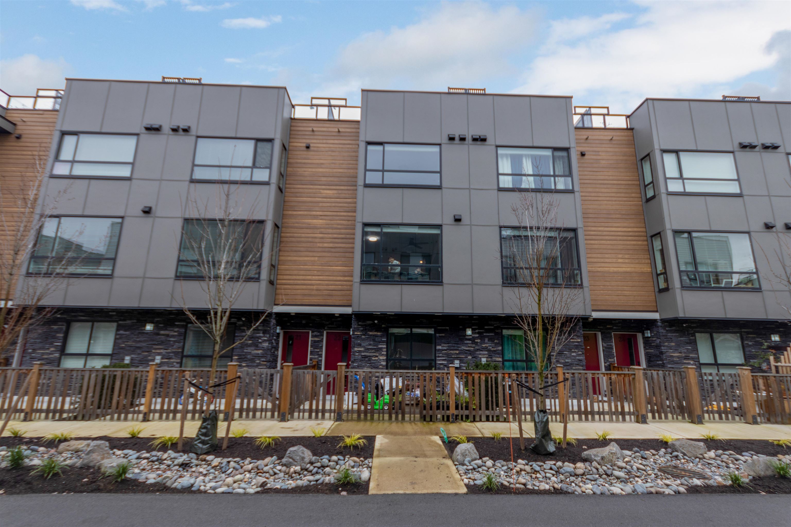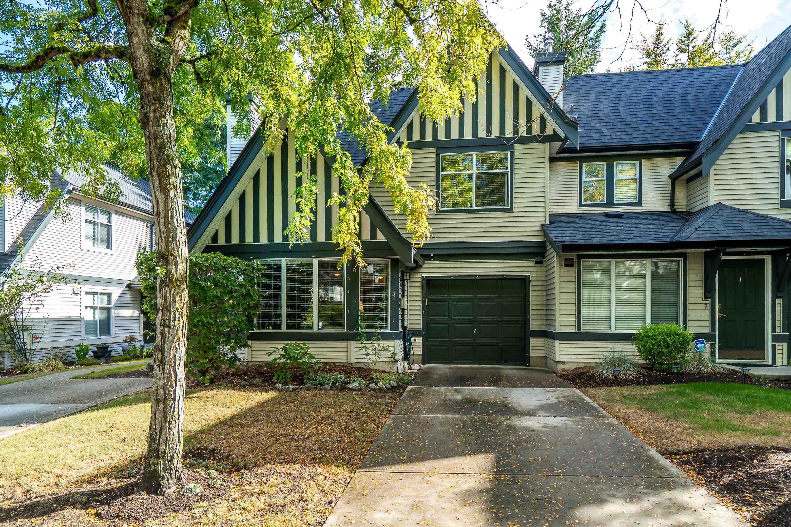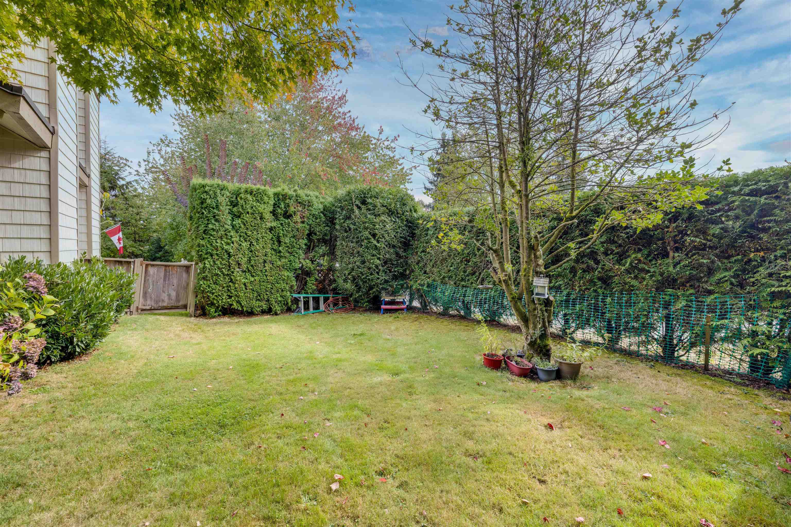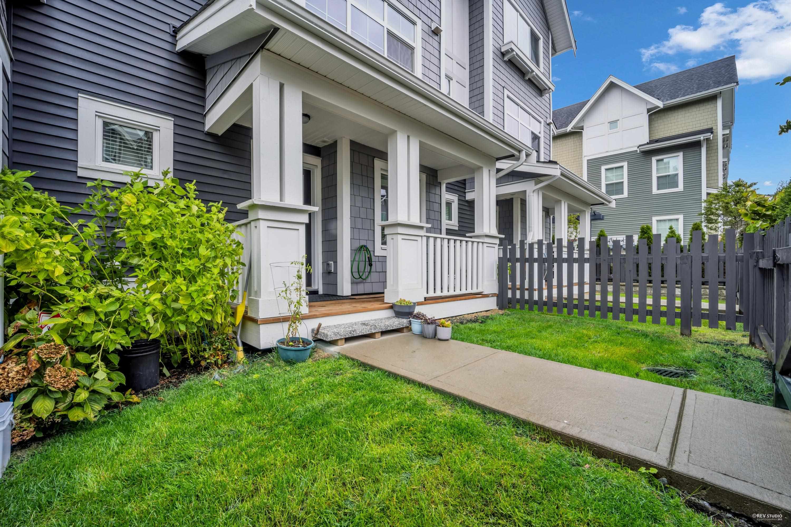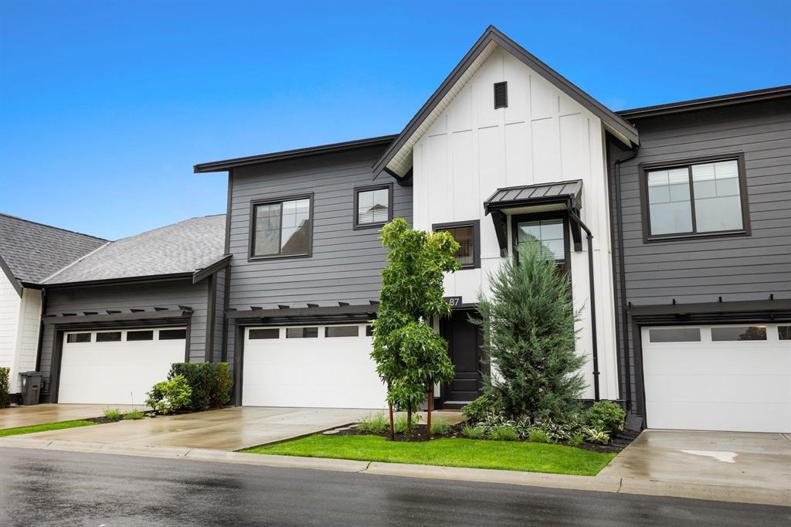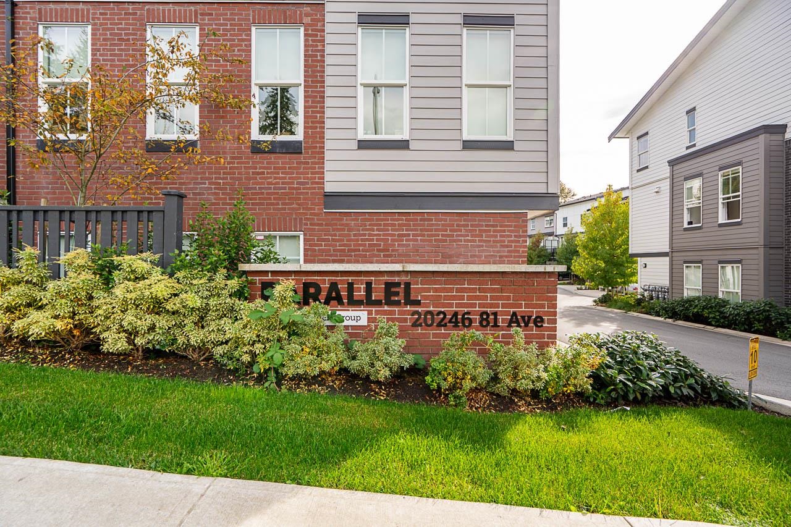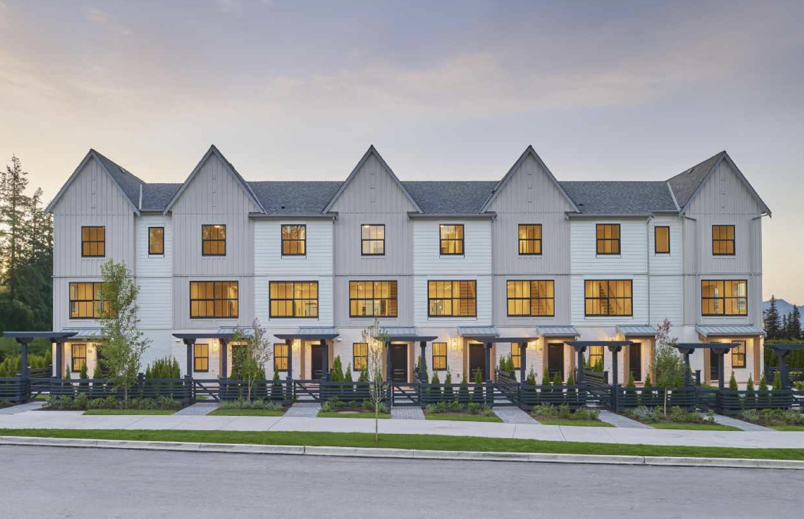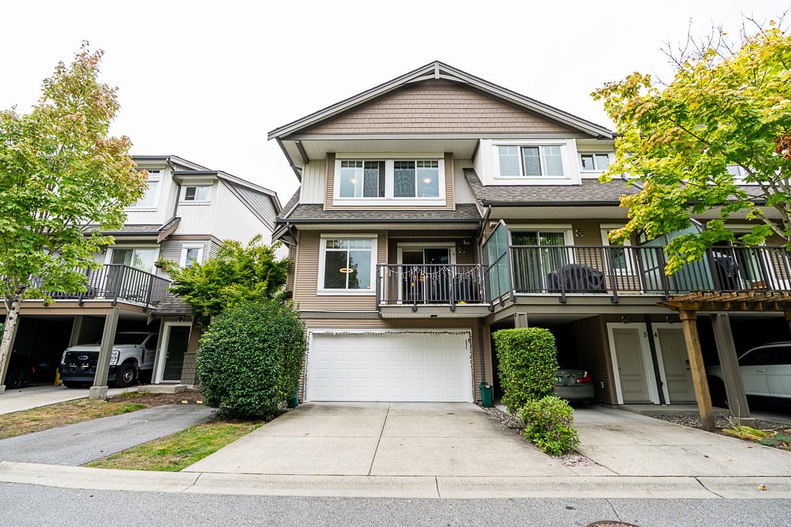- Houseful
- BC
- Langley
- Murrayville
- 21688 52 Avenue #19
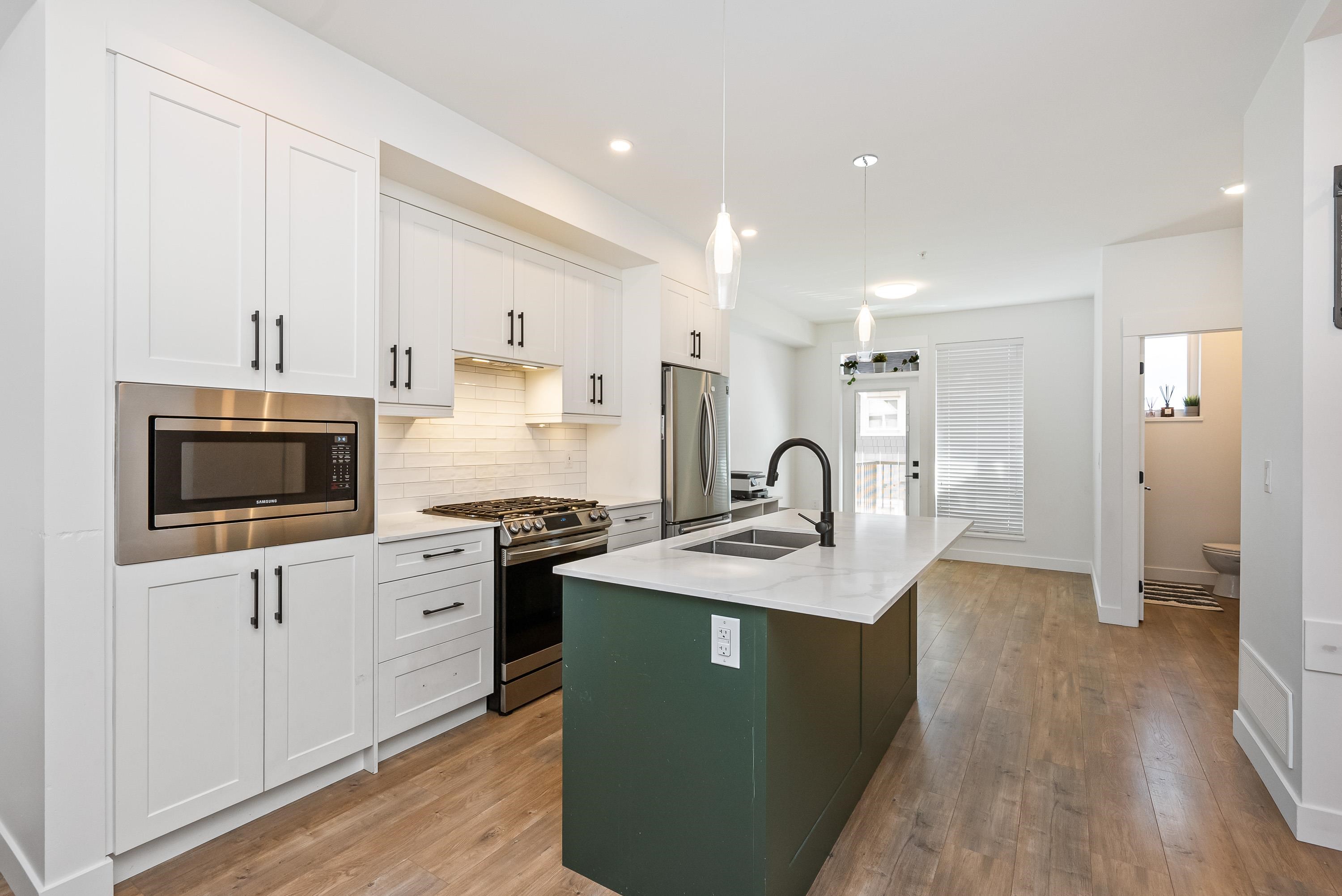
Highlights
Description
- Home value ($/Sqft)$573/Sqft
- Time on Houseful
- Property typeResidential
- Style3 storey
- Neighbourhood
- CommunityShopping Nearby
- Median school Score
- Year built2020
- Mortgage payment
O/H Oct 4/5 2-4pm. SEE VIRTUAL TOUR! Tucked away on the quiet side of the complex, we welcome you home to Evergreen and this 3-bed, 3-bath Murrayville townhouse. Built by award winning developer Isle of Mann, this home features just under 1500sqft of living space. Your bright open–concept kitchen features Quartz counters w/ large island, SS appliances, gas stove, 2pc powder, and pantry. The living room is great for hosting and features a lovely fireplace feature wall. Modern colors throughout, 3 large bedrooms upstairs, and herringbone tile in the ensuite give this home character. With parking for two (garage can fit a pickup truck), this home offers both practicality and comfort. Located close to shopping, recreation, and 5 corners. Steps away from Starbucks, Credo Christian Schools.
Home overview
- Heat source Forced air, natural gas
- Sewer/ septic Public sewer, sanitary sewer, storm sewer
- Construction materials
- Foundation
- Roof
- Fencing Fenced
- # parking spaces 2
- Parking desc
- # full baths 2
- # half baths 1
- # total bathrooms 3.0
- # of above grade bedrooms
- Appliances Washer/dryer, dishwasher, refrigerator, stove
- Community Shopping nearby
- Area Bc
- Subdivision
- View No
- Water source Public
- Zoning description Cd-77
- Basement information None
- Building size 1466.0
- Mls® # R3052080
- Property sub type Townhouse
- Status Active
- Virtual tour
- Tax year 2025
- Foyer 2.616m X 1.295m
- Bedroom 3.835m X 2.718m
Level: Above - Bedroom 4.013m X 2.667m
Level: Above - Primary bedroom 3.962m X 3.683m
Level: Above - Kitchen 3.48m X 2.464m
Level: Main - Dining room 2.261m X 3.505m
Level: Main - Family room 3.023m X 3.073m
Level: Main - Living room 3.581m X 4.648m
Level: Main
- Listing type identifier Idx

$-2,240
/ Month

