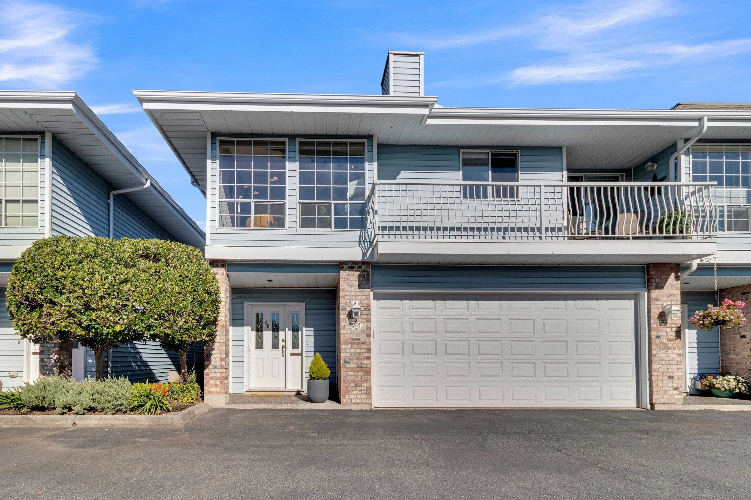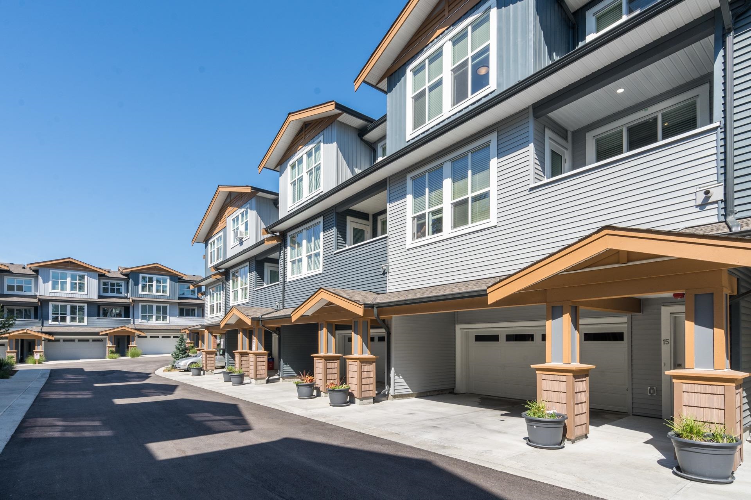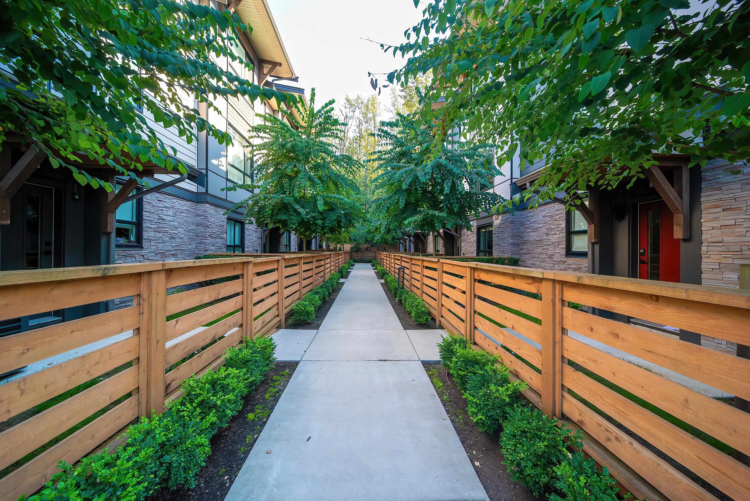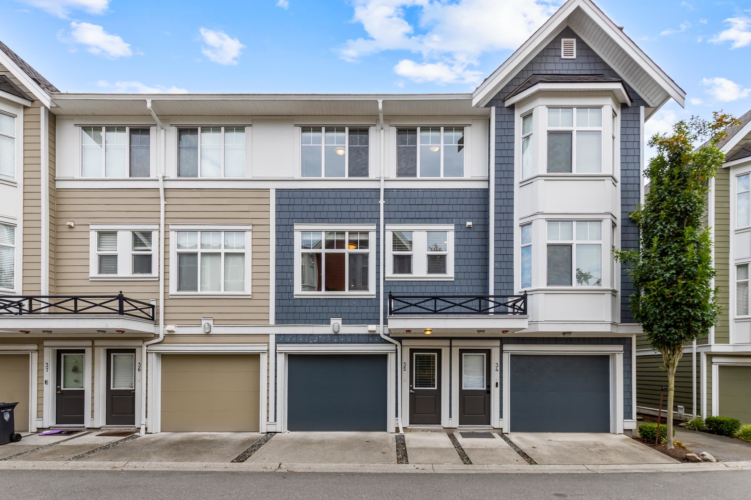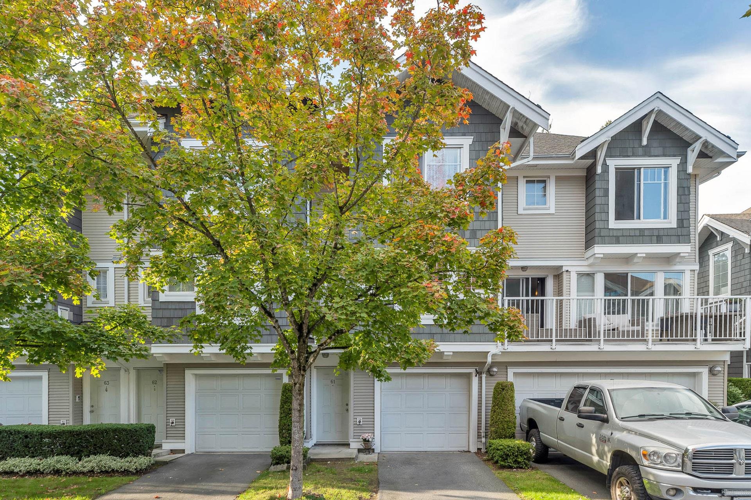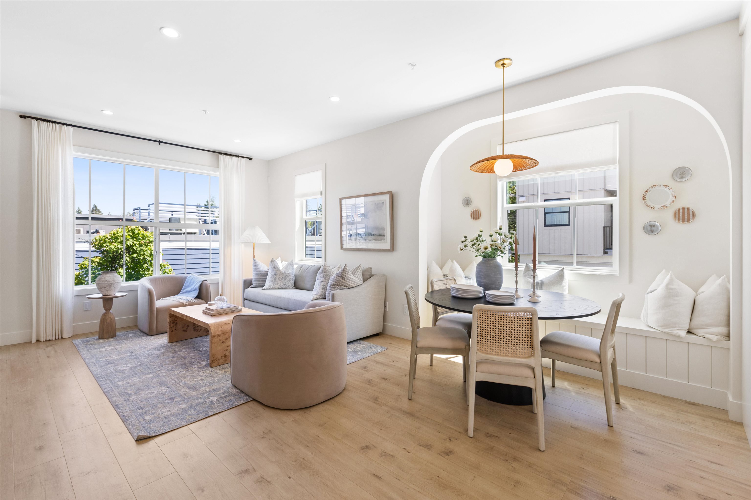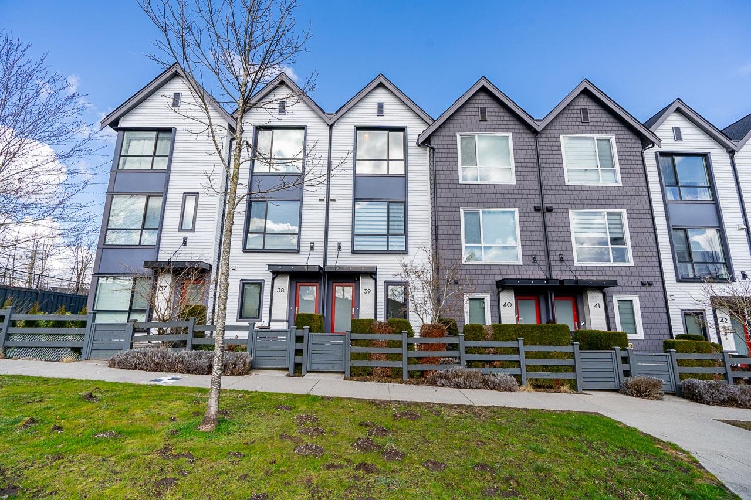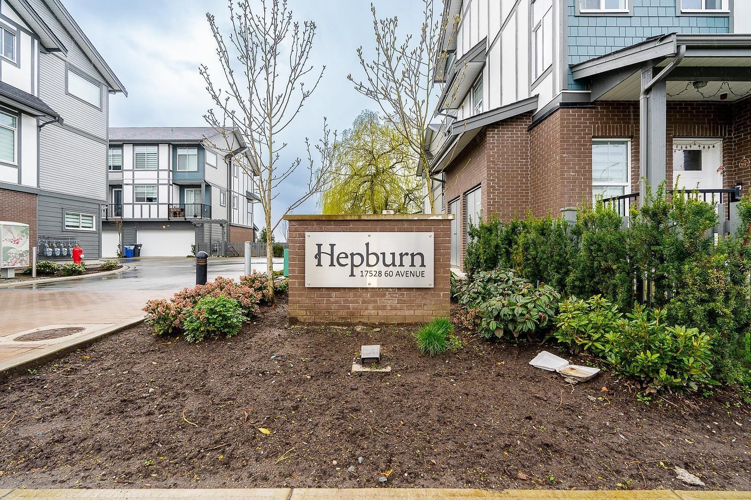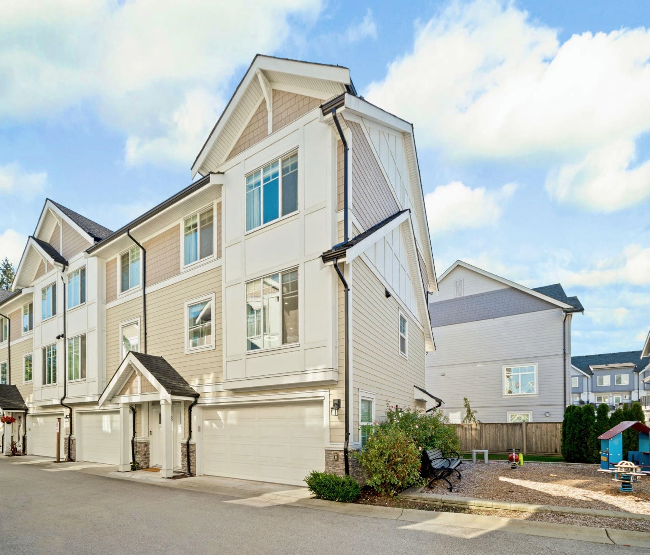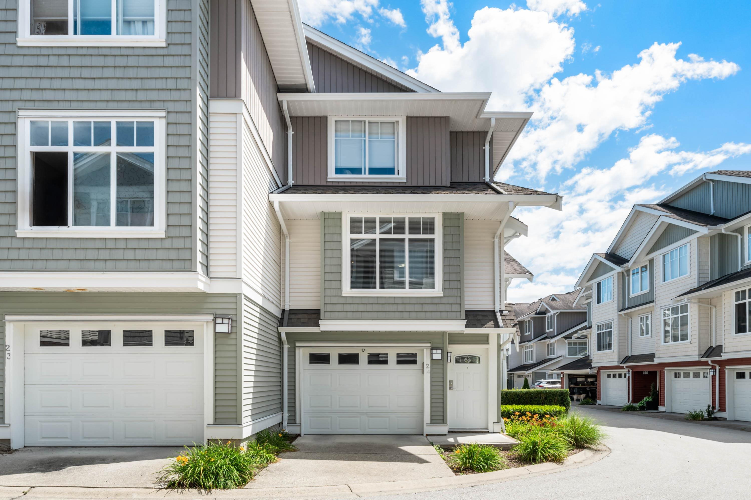- Houseful
- BC
- Langley
- Murrayville
- 21688 52 Avenue #23
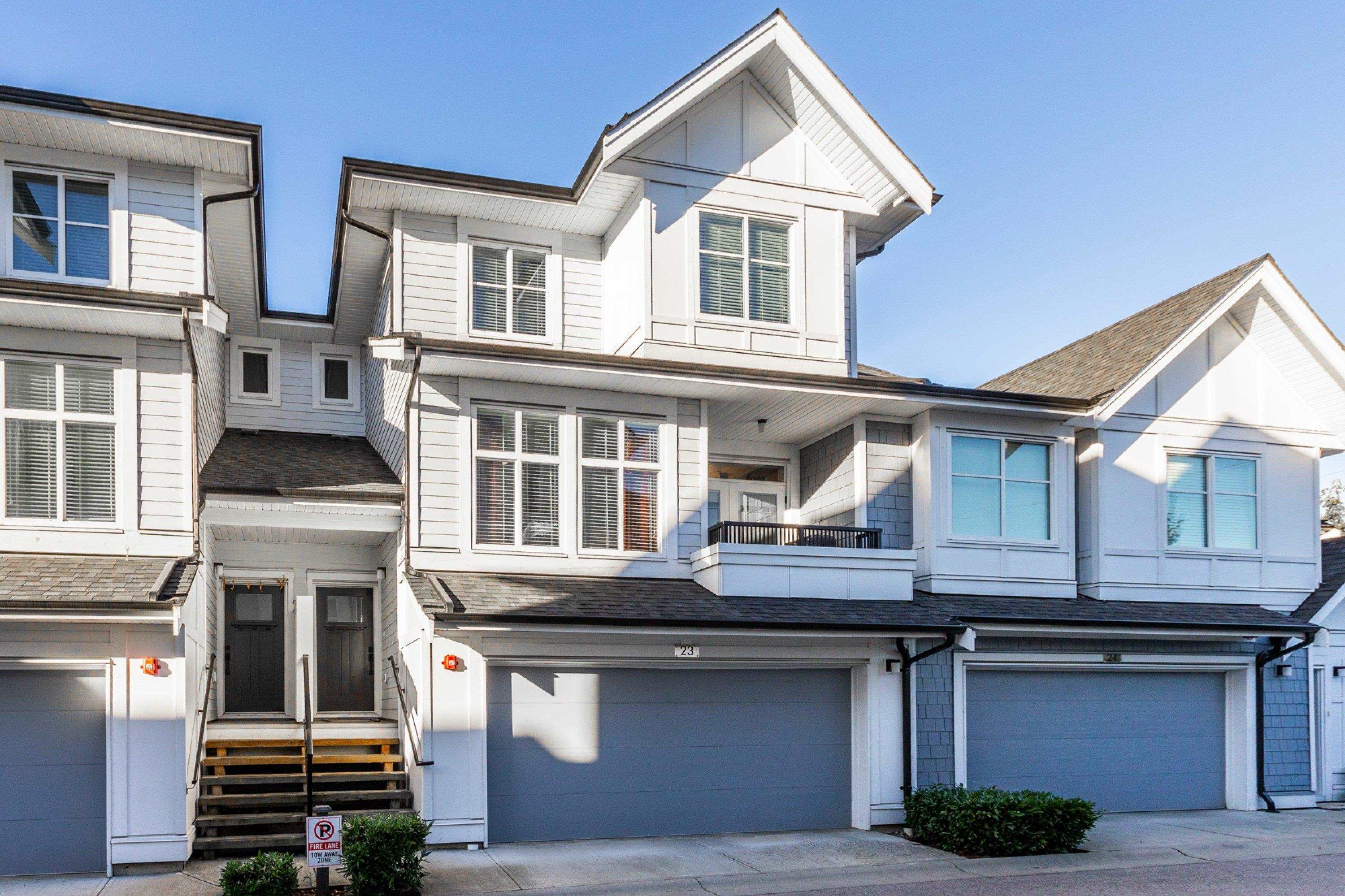
Highlights
Description
- Home value ($/Sqft)$468/Sqft
- Time on Houseful
- Property typeResidential
- Neighbourhood
- CommunityShopping Nearby
- Median school Score
- Year built2020
- Mortgage payment
Welcome to “Evergreen,” an exclusive collection of 24 elegant townhomes in the heart of Murrayville. Built in 2020, this West Coast-inspired home showcases tons of storage, hot water on demand & modern grey tones with warm cedar accents. This immaculate unit features a bright, open plan main floor with a gourmet kitchen boasting an oversized island, pantry, quartz counters, S/S appliances, under-cabinet lighting, coffee/wine bar & 2 balconies. Upstairs offers three spacious bedrooms, including a primary with a spa-like ensuite. Lower level provides a large flex space, playroom, media area, or guest space with full bathroom & access to the fenced yard & double side-by-side double garage. On site playground & close to schools, shops, restaurants, W.C. Blair Pool, Langley Memorial and more!
Home overview
- Heat source Forced air, natural gas
- Sewer/ septic Public sewer, sanitary sewer
- Construction materials
- Foundation
- Roof
- Fencing Fenced
- # parking spaces 2
- Parking desc
- # full baths 3
- # half baths 1
- # total bathrooms 4.0
- # of above grade bedrooms
- Appliances Washer/dryer, dishwasher, refrigerator, stove, microwave, wine cooler
- Community Shopping nearby
- Area Bc
- Subdivision
- View No
- Water source Public
- Zoning description Cd77
- Basement information Finished
- Building size 2136.0
- Mls® # R3058462
- Property sub type Townhouse
- Status Active
- Virtual tour
- Tax year 2025
- Flex room 3.404m X 7.137m
- Primary bedroom 4.064m X 4.191m
Level: Above - Bedroom 2.845m X 3.658m
Level: Above - Bedroom 3.759m X 2.896m
Level: Above - Eating area 3.658m X 3.429m
Level: Main - Dining room 4.851m X 2.489m
Level: Main - Kitchen 5.258m X 2.489m
Level: Main - Living room 5.486m X 3.378m
Level: Main
- Listing type identifier Idx

$-2,664
/ Month

