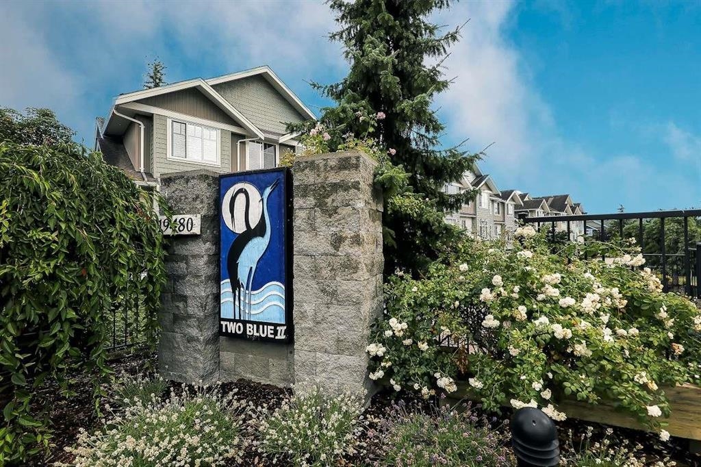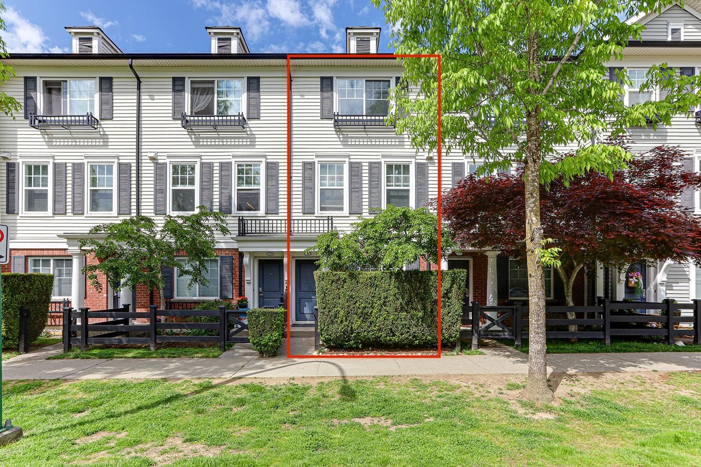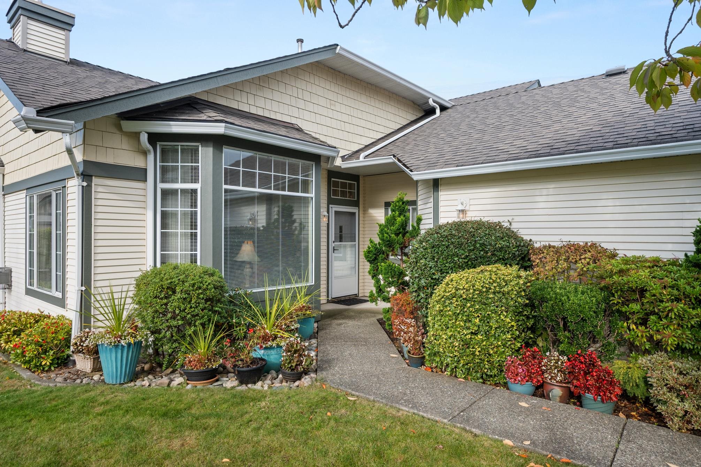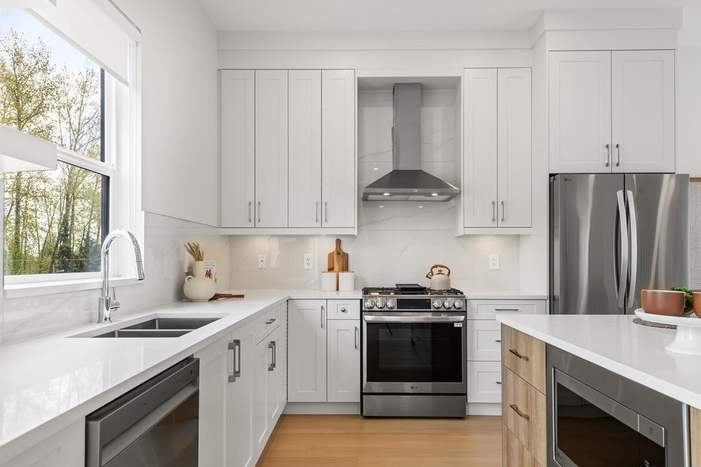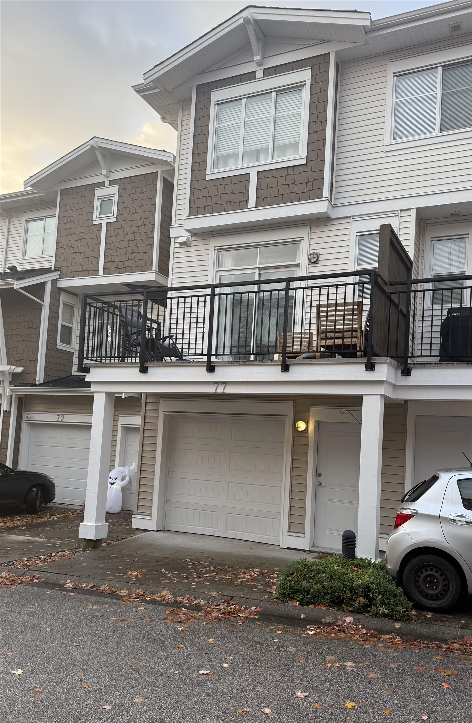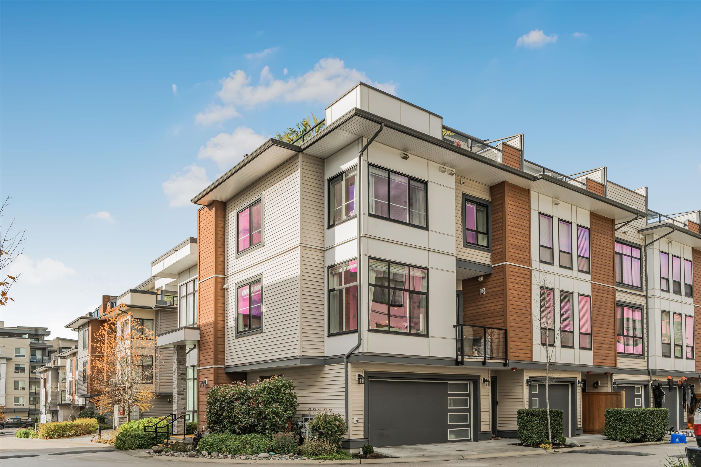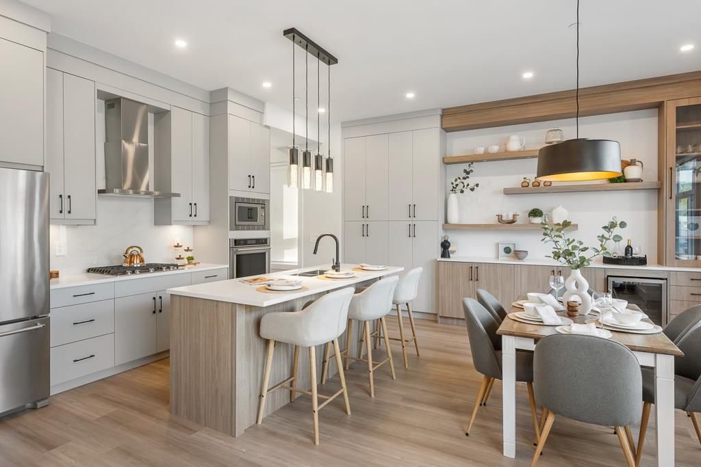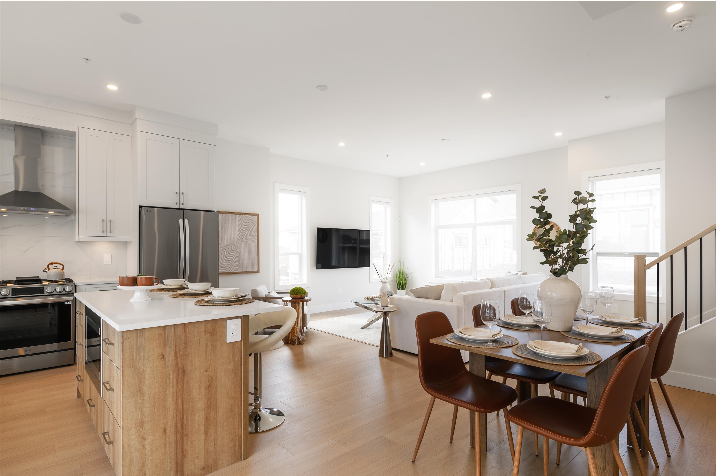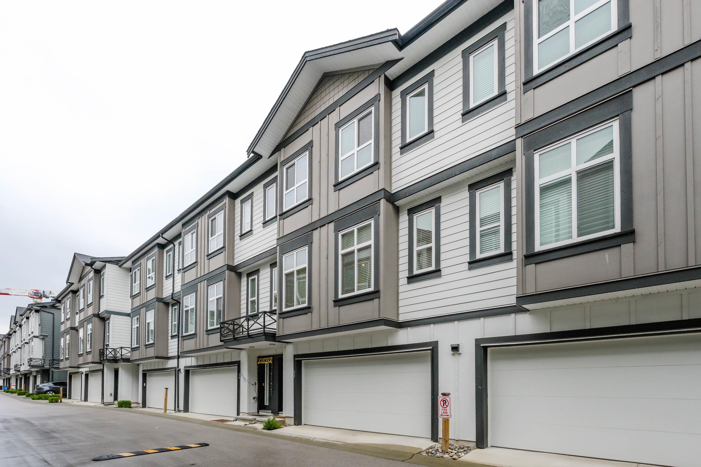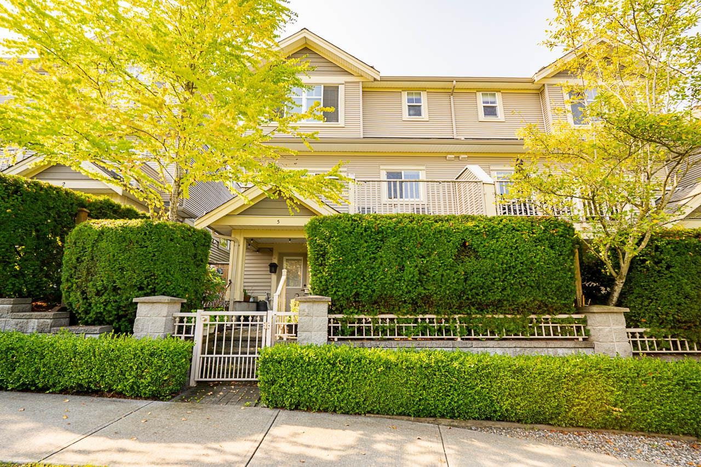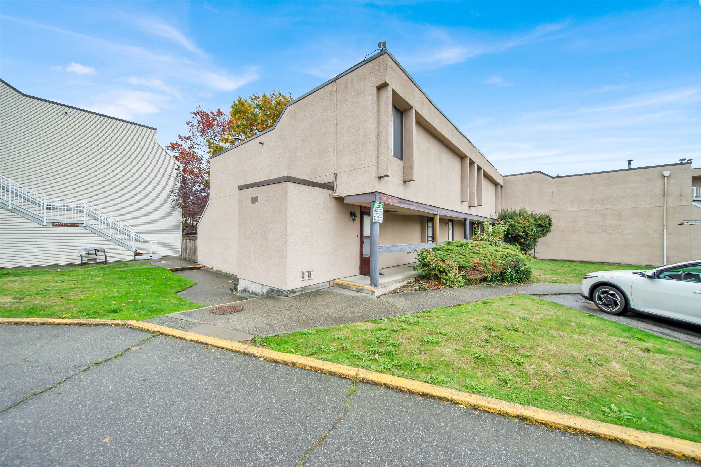- Houseful
- BC
- Langley
- Murrayville
- 21746 52 Avenue #18

21746 52 Avenue #18
21746 52 Avenue #18
Highlights
Description
- Home value ($/Sqft)$574/Sqft
- Time on Houseful
- Property typeResidential
- StyleRancher/bungalow
- Neighbourhood
- CommunityAdult Oriented, Gated, Shopping Nearby
- Median school Score
- Year built1993
- Mortgage payment
Welcome to Glenwood Village Estates! Langley " Murrayville" is sought after 55+ gated communities. This impeccably kept well maintained RANCHER end unit townhome offers a spacious floor plan. Featuring a large living room with vaulted ceilings, gas fireplace & opens up to a private backyard with a large covered patio surrounded by lush greenery. Adjoining the living room is a large dining area ready to invite the family for dinners. Large Kitchen, lots of cabinets & a separate eating area Open to another private patio area great for summer BBQ's. 2 bedrooms - Large primary bedroom, walk-in closet & soaker tub ensuite. In-suite laundry with sink. Double garage. FANTASITC LOCATION. Close to transit, coffee shops, restaurants, recreation, hospital. RV parking.1 pet
Home overview
- Heat source Hot water, natural gas, radiant
- Sewer/ septic Public sewer, sanitary sewer
- # total stories 1.0
- Construction materials
- Foundation
- Roof
- # parking spaces 2
- Parking desc
- # full baths 2
- # total bathrooms 2.0
- # of above grade bedrooms
- Appliances Washer/dryer, dishwasher, refrigerator, stove
- Community Adult oriented, gated, shopping nearby
- Area Bc
- Subdivision
- View No
- Water source Community
- Zoning description Rm-1
- Directions 086fed28399c1fce73fea4f4b8d83906
- Basement information None
- Building size 1480.0
- Mls® # R3047112
- Property sub type Townhouse
- Status Active
- Virtual tour
- Tax year 2024
- Kitchen 3.023m X 3.912m
Level: Main - Dining room 3.073m X 5.105m
Level: Main - Living room 4.674m X 5.105m
Level: Main - Bedroom 3.835m X 3.226m
Level: Main - Laundry 1.676m X 1.6m
Level: Main - Patio 2.489m X 4.547m
Level: Main - Eating area 3.912m X 3.378m
Level: Main - Patio 2.946m X 7.036m
Level: Main - Walk-in closet 2.21m X 1.93m
Level: Main - Primary bedroom 4.978m X 3.378m
Level: Main - Foyer 3.607m X 1.778m
Level: Main
- Listing type identifier Idx

$-2,267
/ Month

