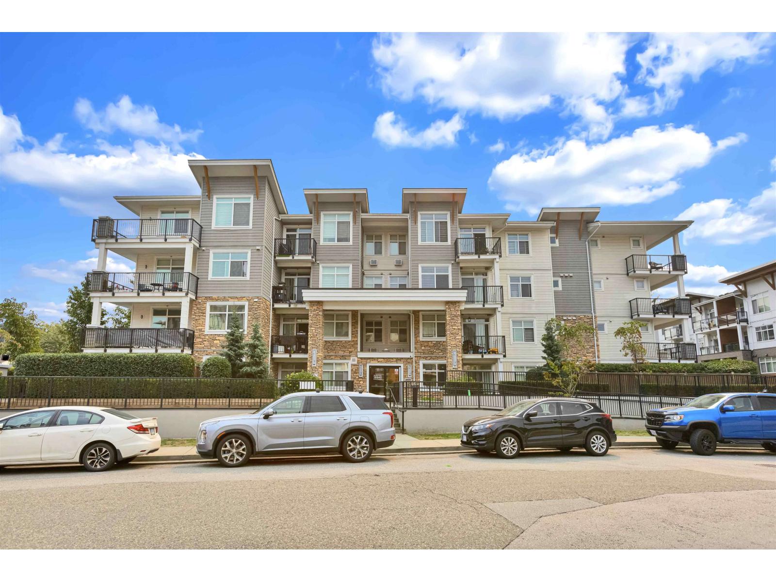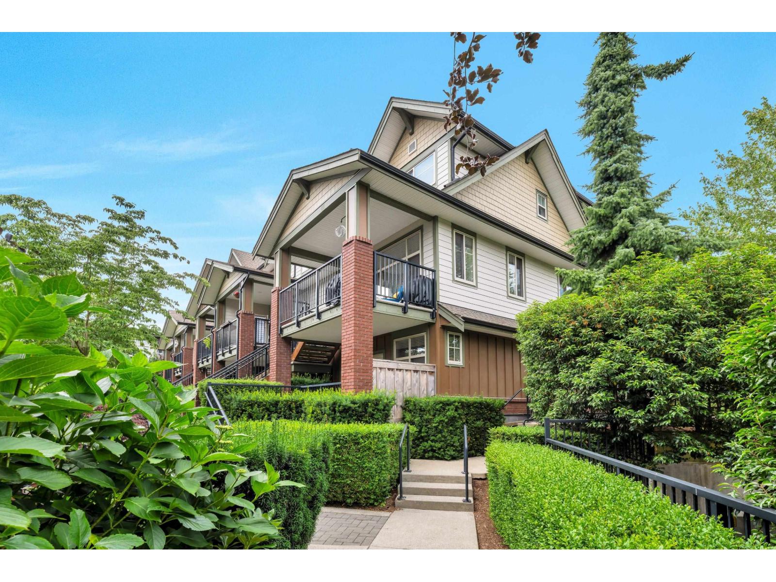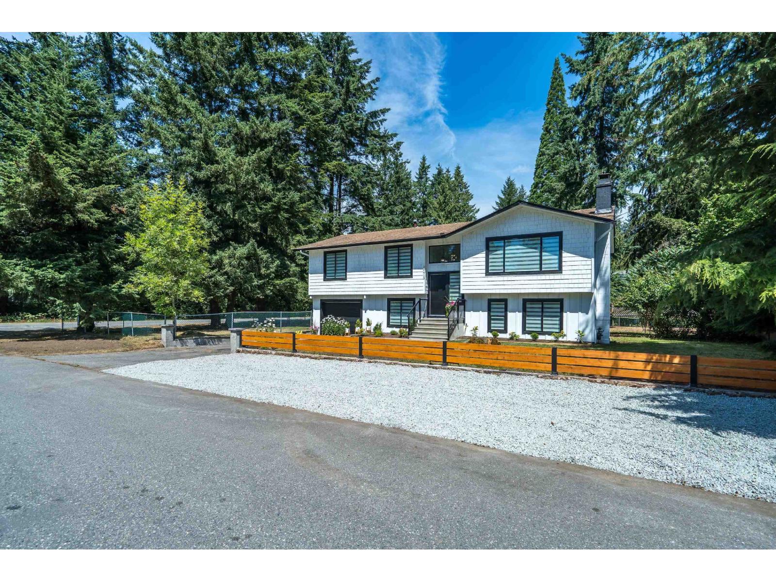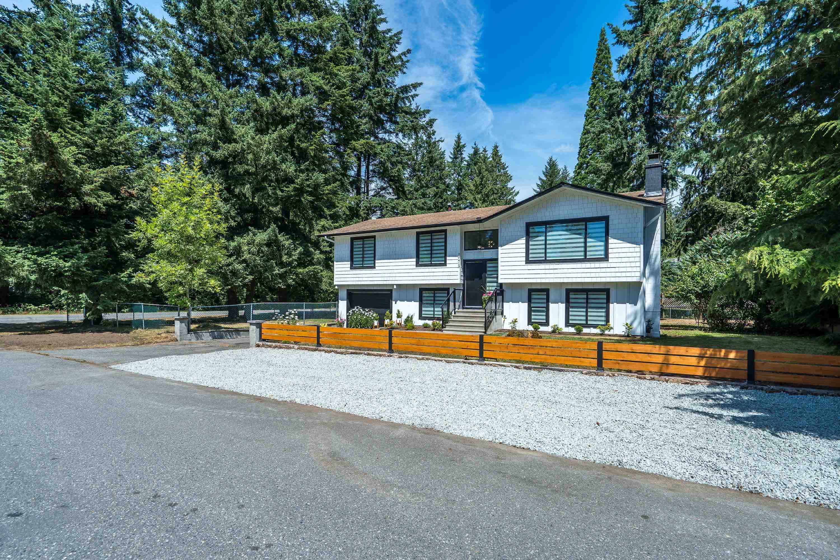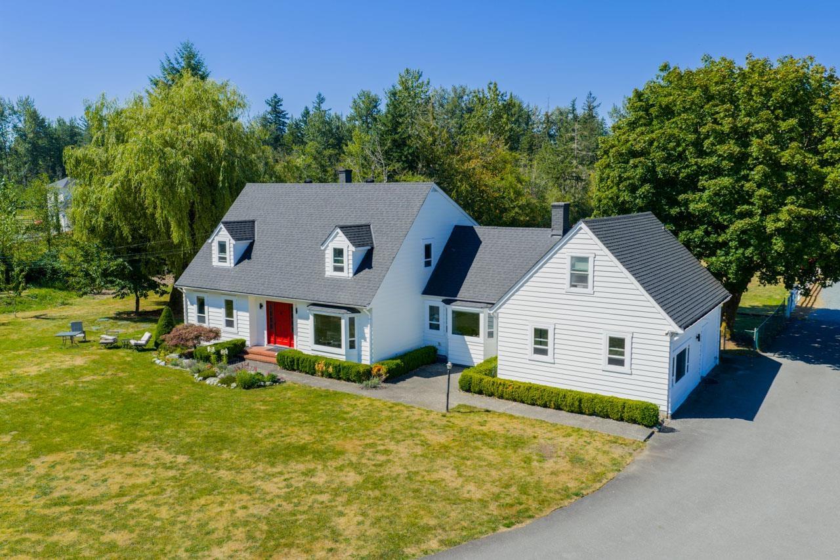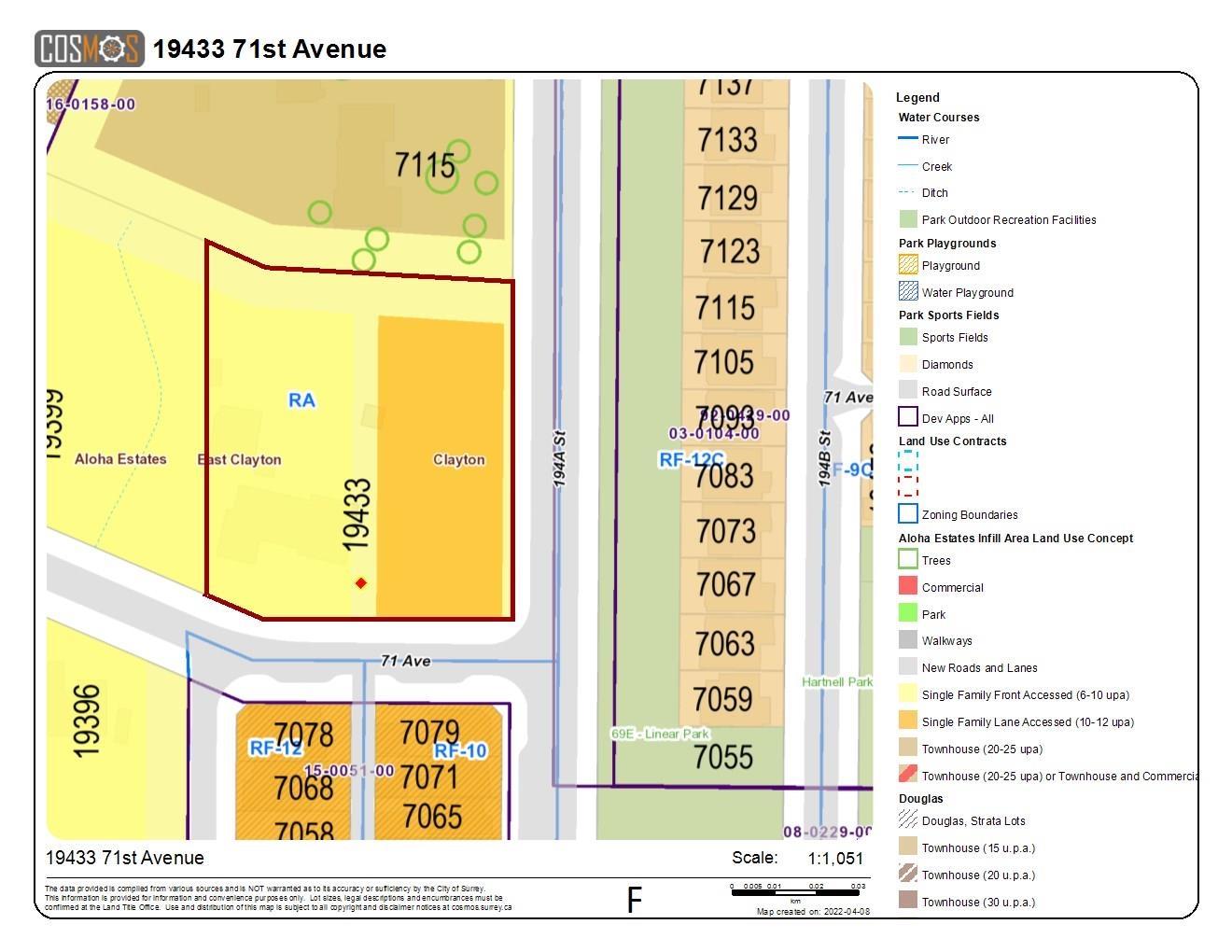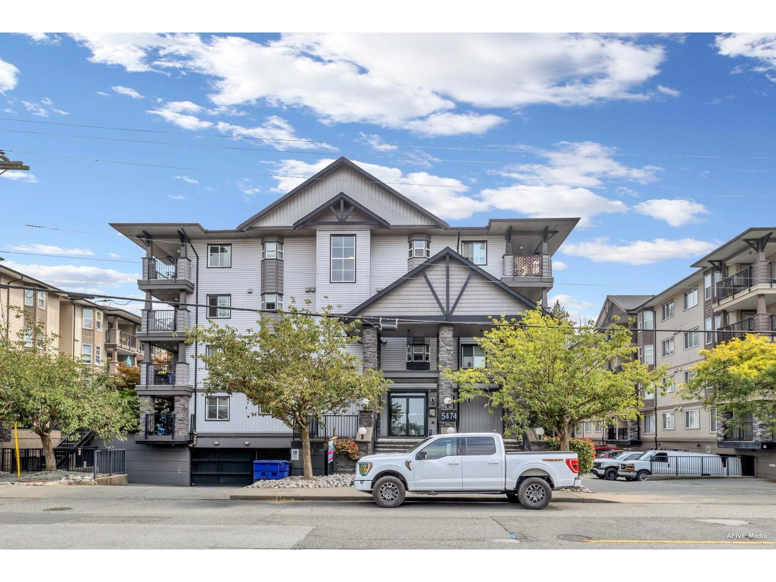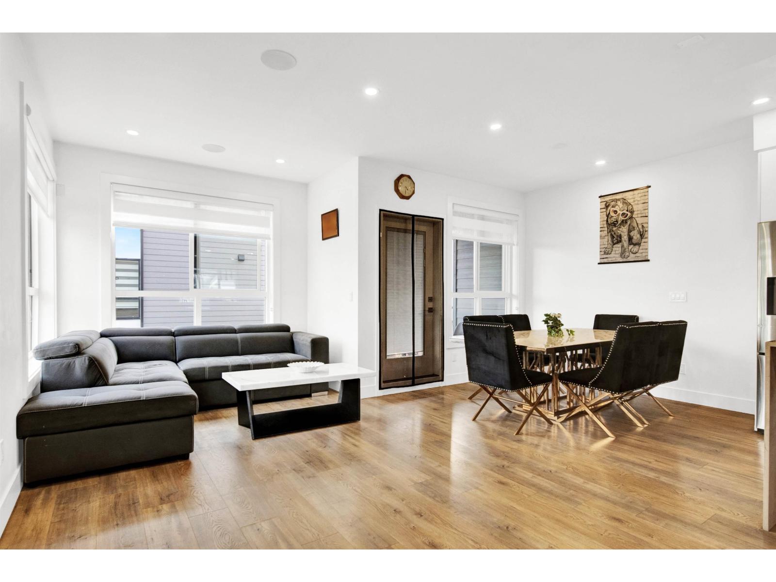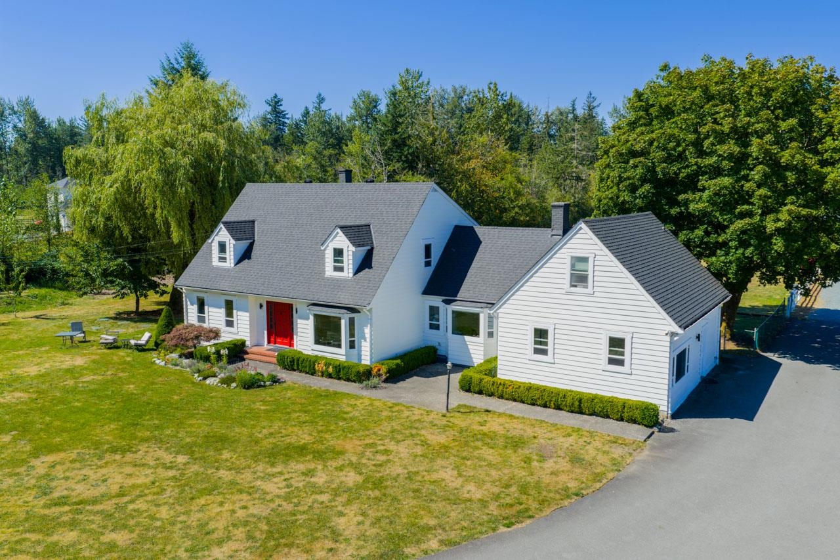Select your Favourite features
- Houseful
- BC
- Langley
- Murrayville
- 217a Street
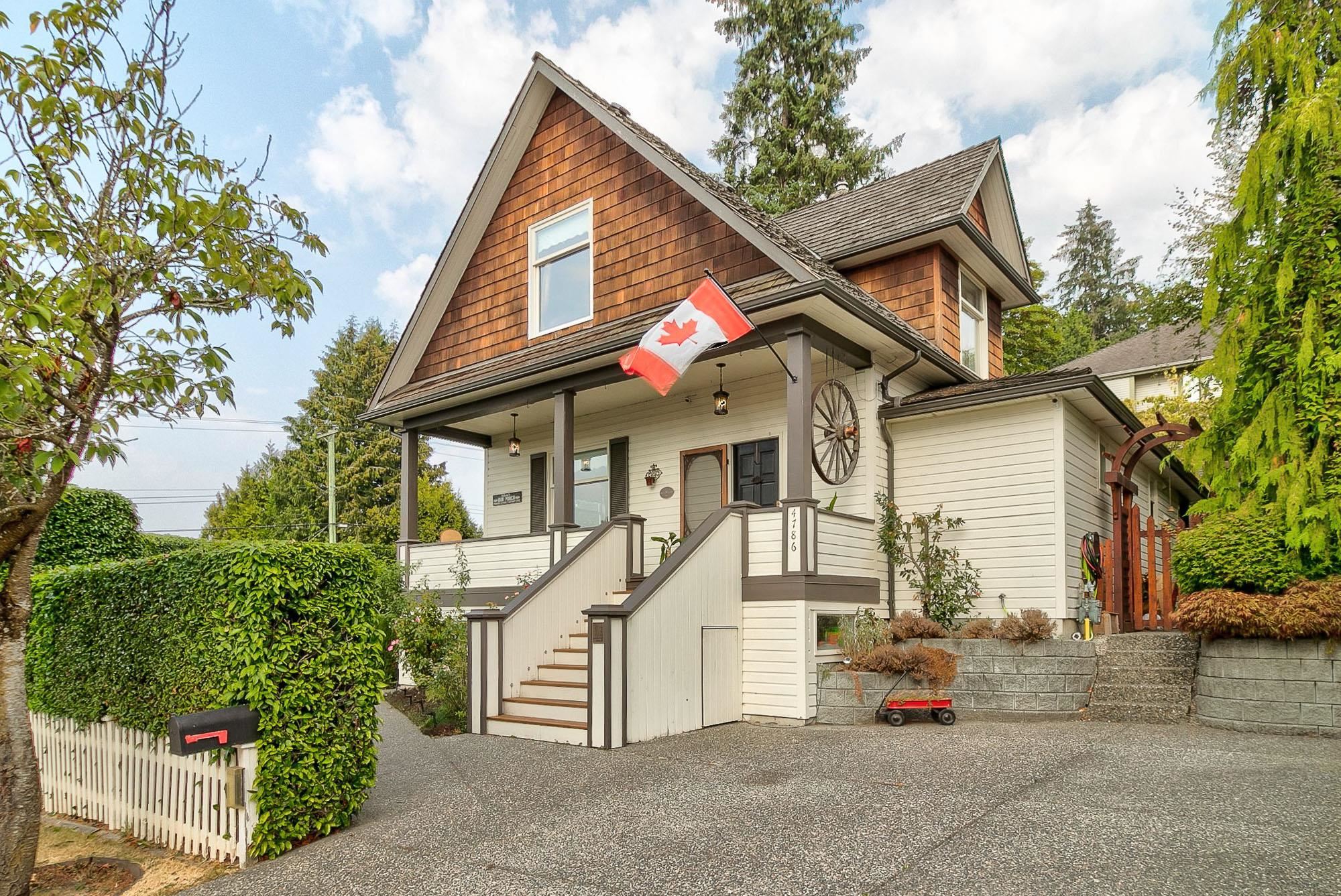
217a Street
For Sale
158 Days
$1,499,900 $25K
$1,475,000
4 beds
4 baths
3,300 Sqft
217a Street
For Sale
158 Days
$1,499,900 $25K
$1,475,000
4 beds
4 baths
3,300 Sqft
Highlights
Description
- Home value ($/Sqft)$447/Sqft
- Time on Houseful
- Property typeResidential
- Neighbourhood
- CommunityShopping Nearby
- Median school Score
- Year built2001
- Mortgage payment
HERITAGE HOME | CORNER LOT | 4 BED / 4 BATH | Heritage home from 1897, completely rebuilt in 2001. Old growth fir flooring throughout the main floor w/ 10' ceilings. Spacious living & dining rooms to entertain that will accommodate all your furniture. Open concept kitchen w/ refinished cabinets & island, antique coffee/tea bar, new S/S appliances & walk-in pantry. Large bdrms above w/ fir floors, separated by a spa-like bathroom w/ heated floors & towel rack, whirlpool tub & rain shower. Bsmt includes a 1 bed unauthorized suite w/ 3 pc bath & in suite laundry - perfect for investors or in-laws. Bsmt includes 2nd washer & dryer for main residents as well as extra bdrm & a large steam room w/ shower. Backyard is a private oasis w/ water feature & 2 detached sheds for additional storage.
MLS®#R2984847 updated 2 months ago.
Houseful checked MLS® for data 2 months ago.
Home overview
Amenities / Utilities
- Heat source Electric, forced air
- Sewer/ septic Community, sanitary sewer
Exterior
- Construction materials
- Foundation
- Roof
- Fencing Fenced
- # parking spaces 4
- Parking desc
Interior
- # full baths 3
- # half baths 1
- # total bathrooms 4.0
- # of above grade bedrooms
- Appliances Washer/dryer, dishwasher, refrigerator, stove
Location
- Community Shopping nearby
- Area Bc
- View Yes
- Water source Public
- Zoning description R-1b
- Directions 7d558272cf3cf8c6c586f27f2a1a5393
Lot/ Land Details
- Lot dimensions 5662.8
Overview
- Lot size (acres) 0.13
- Basement information Finished
- Building size 3300.0
- Mls® # R2984847
- Property sub type Single family residence
- Status Active
- Tax year 2024
Rooms Information
metric
- Bedroom 4.166m X 4.724m
Level: Above - Primary bedroom 4.216m X 4.648m
Level: Above - Laundry 2.083m X 3.124m
Level: Basement - Kitchen 3.15m X 4.064m
Level: Basement - Bedroom 2.997m X 5.385m
Level: Basement - Living room 3.581m X 4.318m
Level: Basement - Laundry 1.753m X 3.505m
Level: Basement - Bedroom 2.21m X 4.648m
Level: Basement - Living room 4.775m X 4.953m
Level: Main - Foyer 2.108m X 2.743m
Level: Main - Kitchen 3.581m X 3.835m
Level: Main - Office 2.337m X 3.607m
Level: Main - Pantry 2.083m X 2.311m
Level: Main - Eating area 2.159m X 3.658m
Level: Main - Dining room 4.369m X 4.547m
Level: Main
SOA_HOUSEKEEPING_ATTRS
- Listing type identifier Idx

Lock your rate with RBC pre-approval
Mortgage rate is for illustrative purposes only. Please check RBC.com/mortgages for the current mortgage rates
$-3,933
/ Month25 Years fixed, 20% down payment, % interest
$
$
$
%
$
%

Schedule a viewing
No obligation or purchase necessary, cancel at any time

