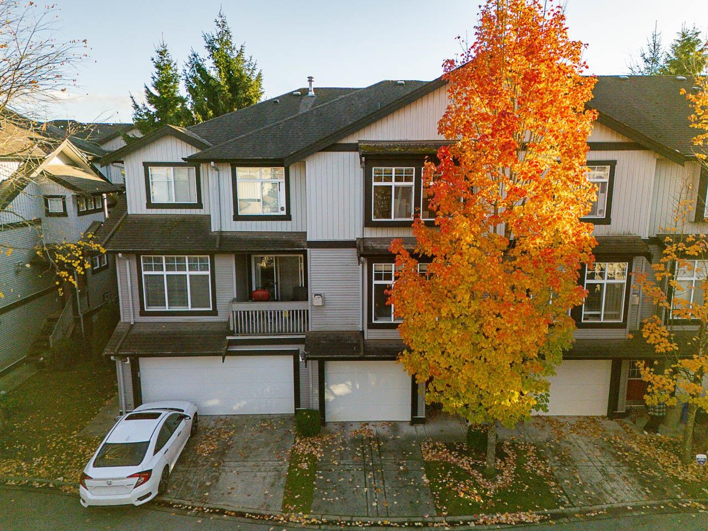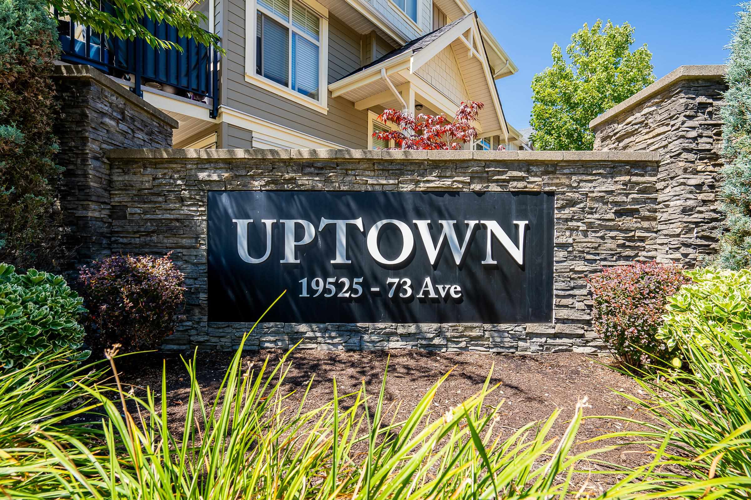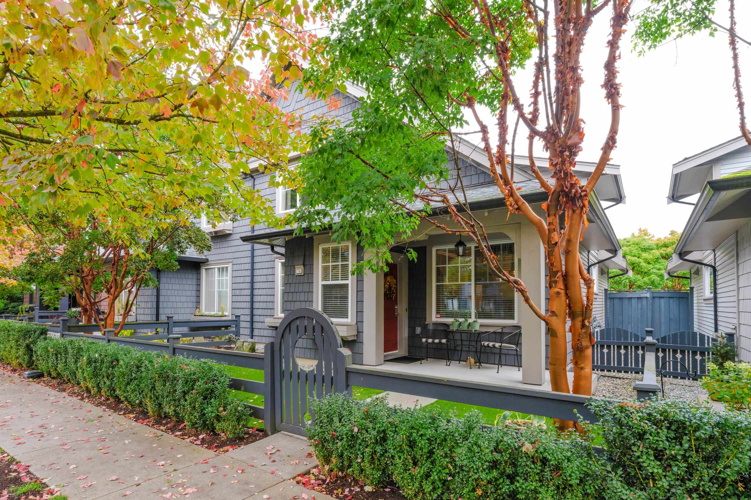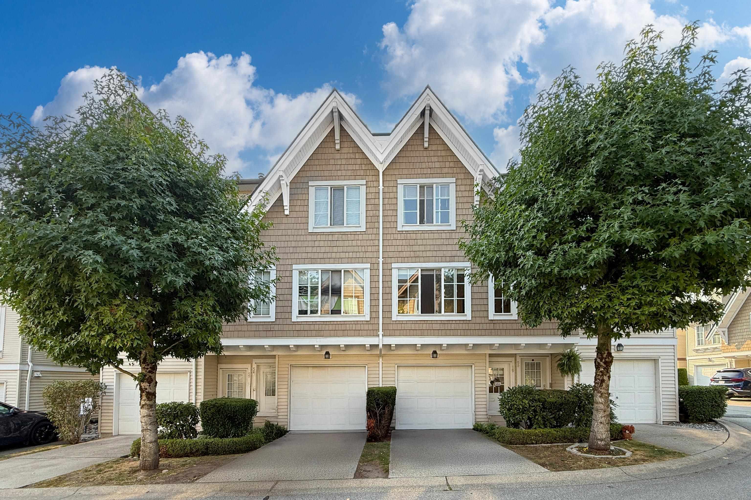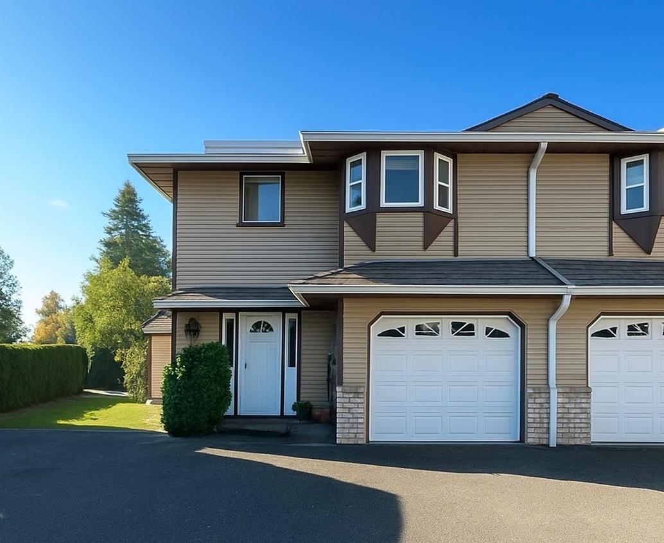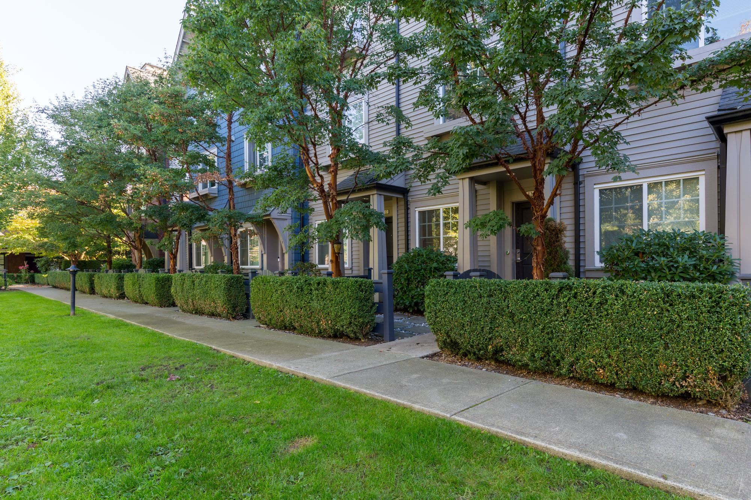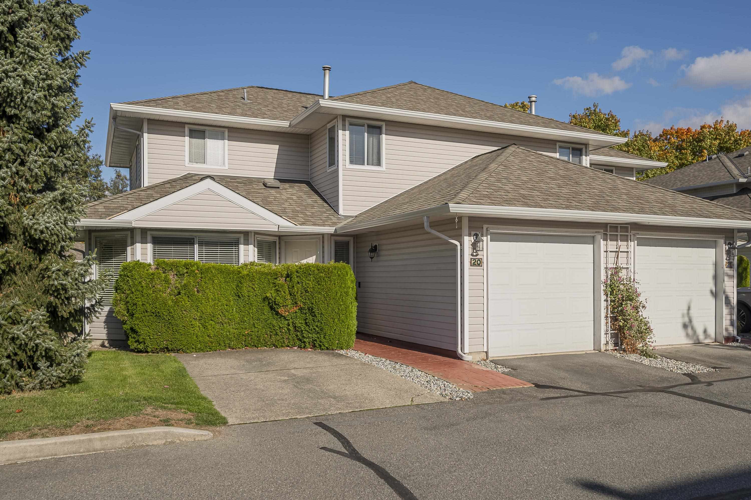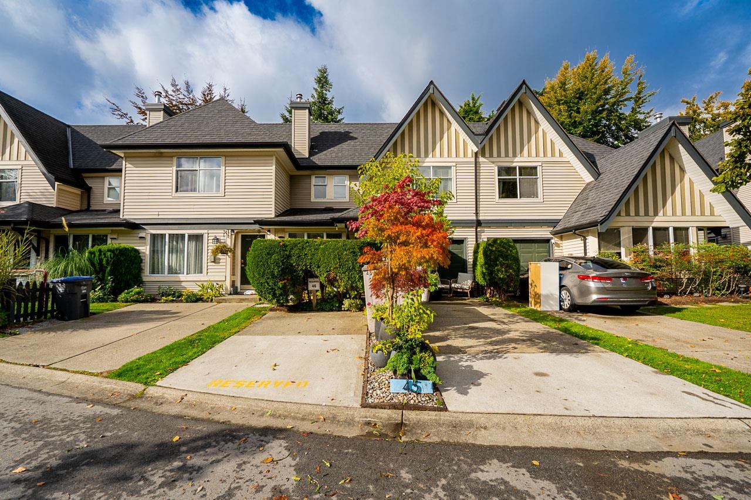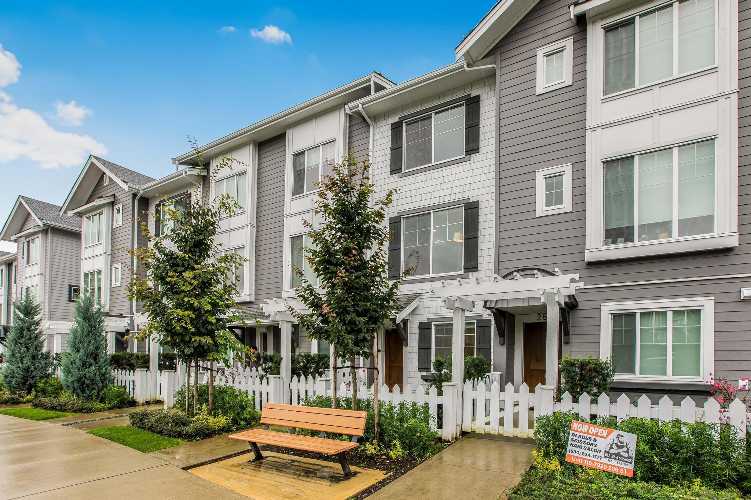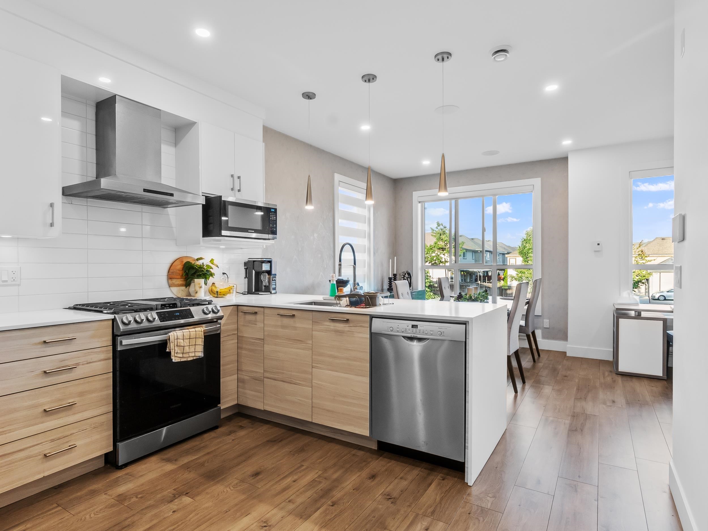- Houseful
- BC
- Langley
- Murrayville
- 21848 50 Avenue #1
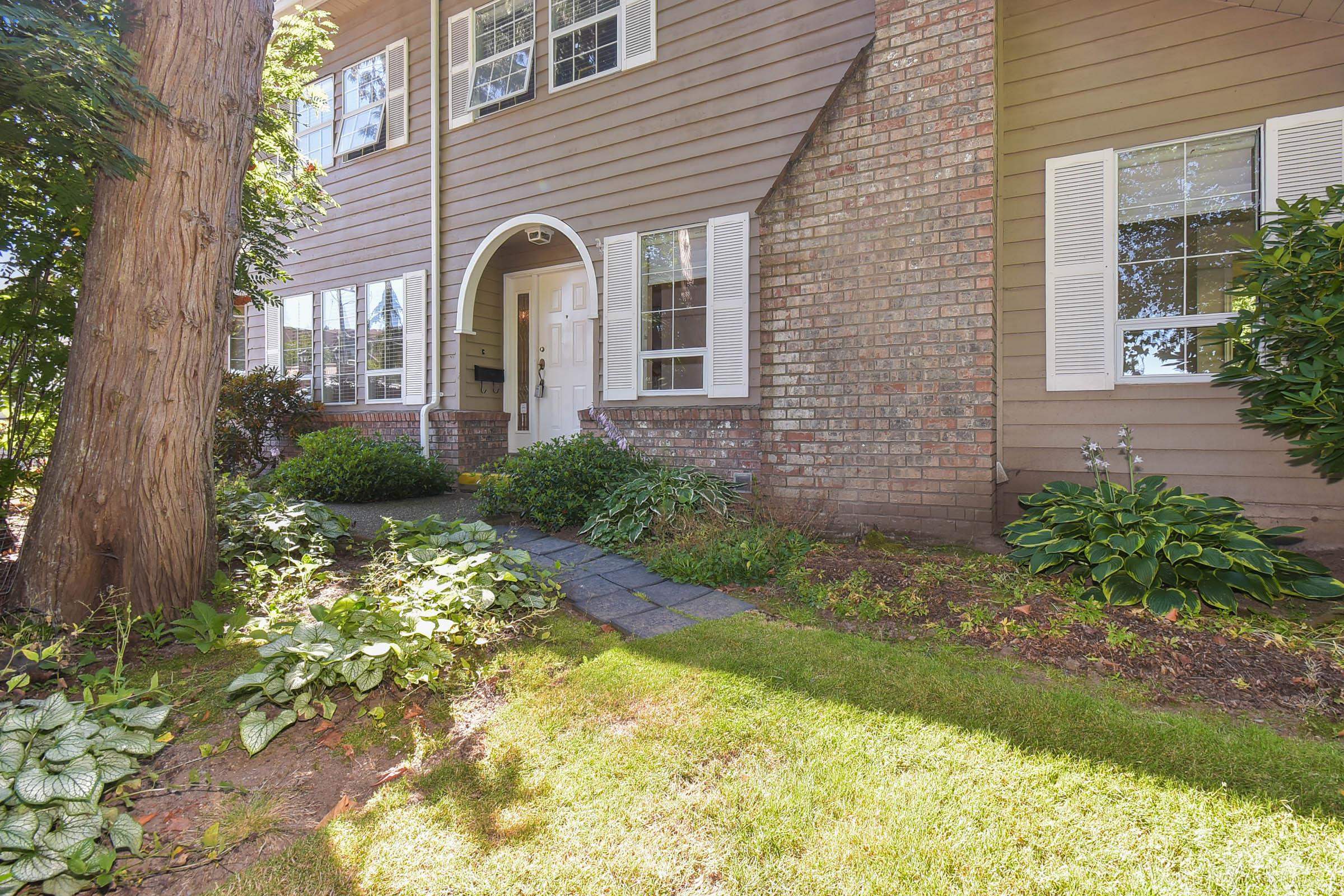
21848 50 Avenue #1
21848 50 Avenue #1
Highlights
Description
- Home value ($/Sqft)$441/Sqft
- Time on Houseful
- Property typeResidential
- Neighbourhood
- CommunityAdult Oriented
- Median school Score
- Year built1989
- Mortgage payment
Welcome to Cedar Crest Estates in Desirable Murrayville. This 55+ community offers a clubhouse with exceptional curb appeal and warm welcome feel throughout the grounds. Unit #1 is as unique as it gets with private green space at the side and rear of the home with private backyard and a dabbling creek providing peace and relaxation. Off the front foyer you have access to this excellent floor plan which provides the living room, dining and family room, laundry, kitchen and primary bedroom all on the main floor. The primary bedroom features two separate closets with a four piece bathroom ensuite. Upstairs there is another bedroom and an additional 3 piece bathroom, a rec room, hobby room and a flex space. Tons of options for shopping, rec and leisure all at your fingertips. Move in Ready!
Home overview
- Heat source Forced air
- Sewer/ septic Public sewer, sanitary sewer, storm sewer
- Construction materials
- Foundation
- Roof
- # parking spaces 2
- Parking desc
- # full baths 2
- # half baths 1
- # total bathrooms 3.0
- # of above grade bedrooms
- Appliances Washer/dryer, dishwasher, refrigerator, stove
- Community Adult oriented
- Area Bc
- Subdivision
- Water source Public
- Zoning description Rm-1
- Directions 23062e236f8d6018d5dcae17cc311e47
- Basement information Crawl space
- Building size 1903.0
- Mls® # R3028539
- Property sub type Townhouse
- Status Active
- Virtual tour
- Tax year 2024
- Flex room 5.004m X 2.489m
Level: Above - Bedroom 4.318m X 3.048m
Level: Above - Recreation room 3.353m X 4.191m
Level: Above - Hobby room 1.753m X 2.489m
Level: Above - Foyer 1.854m X 1.651m
Level: Main - Kitchen 3.073m X 3.404m
Level: Main - Dining room 4.064m X 3.099m
Level: Main - Primary bedroom 4.191m X 3.835m
Level: Main - Family room 3.683m X 3.962m
Level: Main - Laundry 2.184m X 2.489m
Level: Main - Living room 5.588m X 3.937m
Level: Main
- Listing type identifier Idx

$-2,237
/ Month



