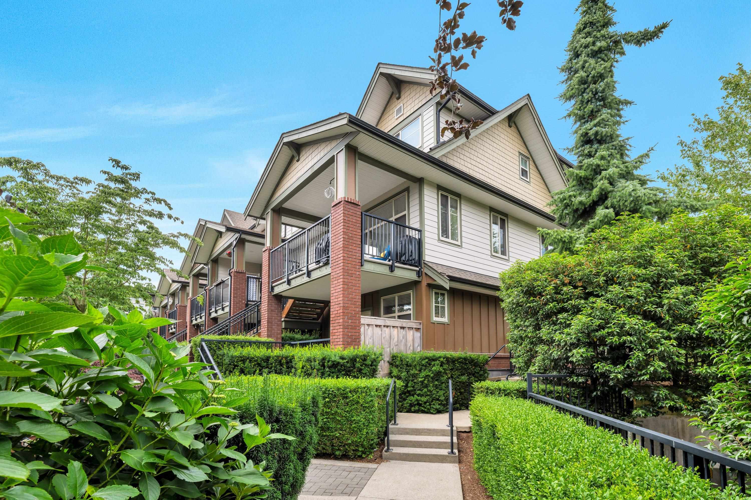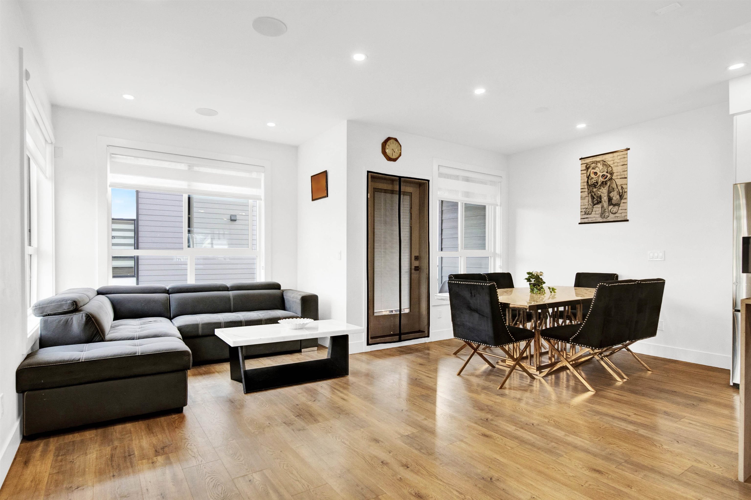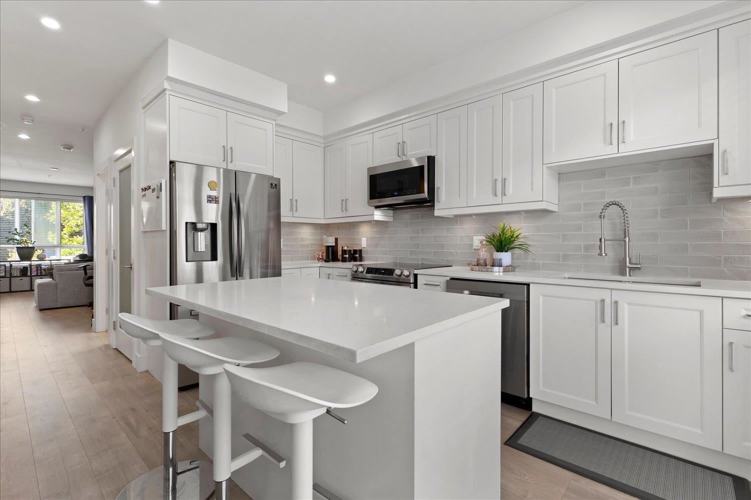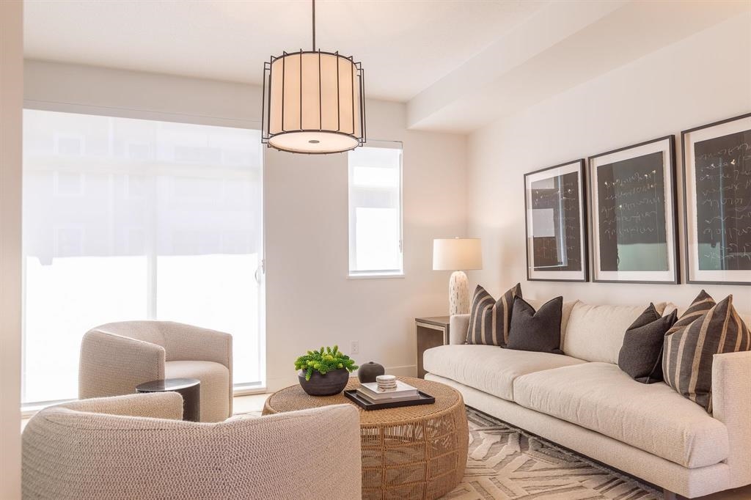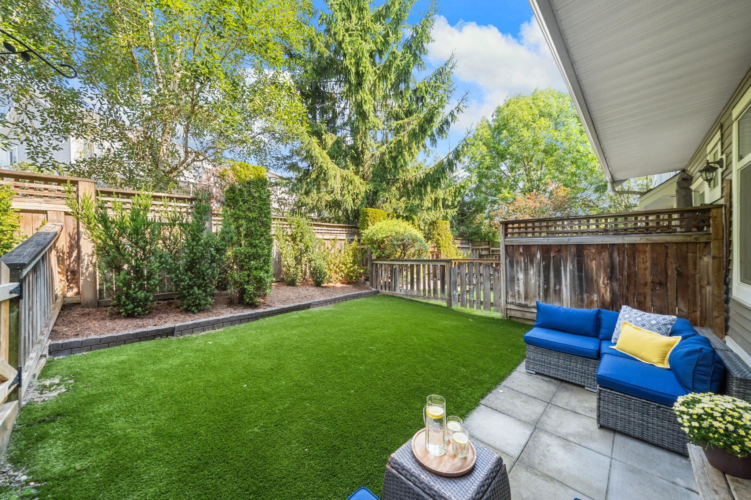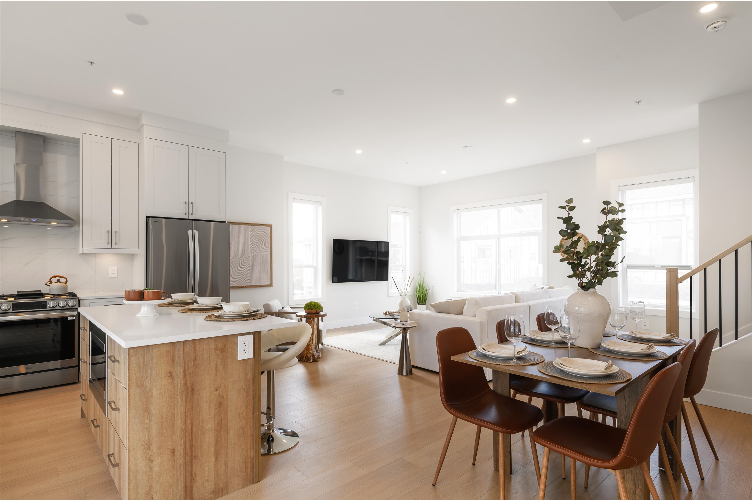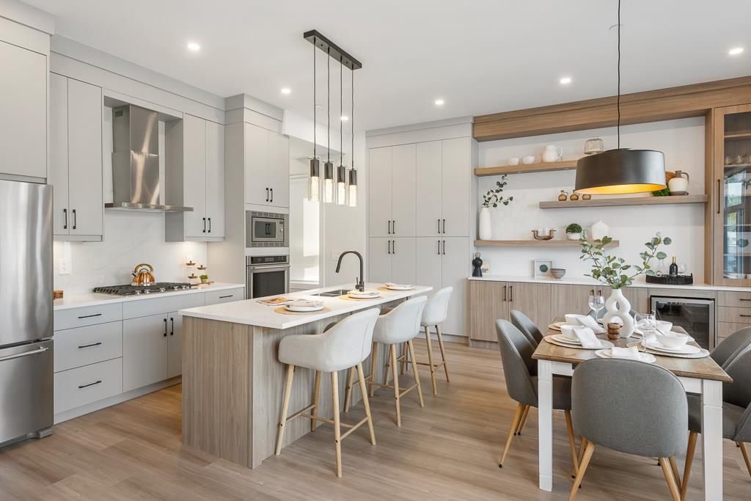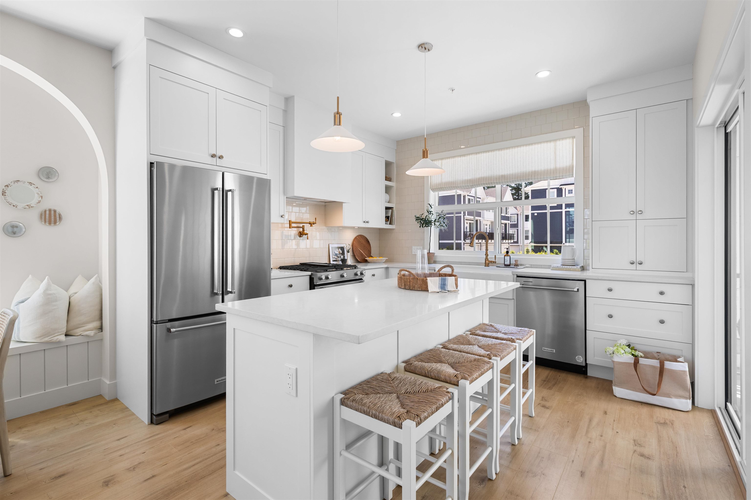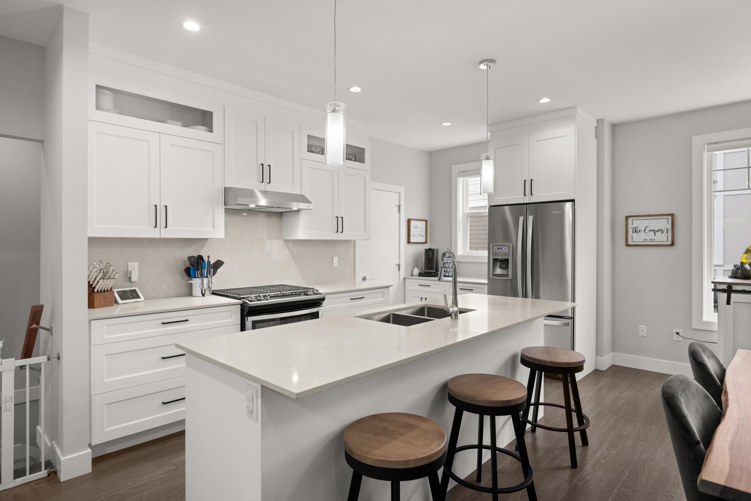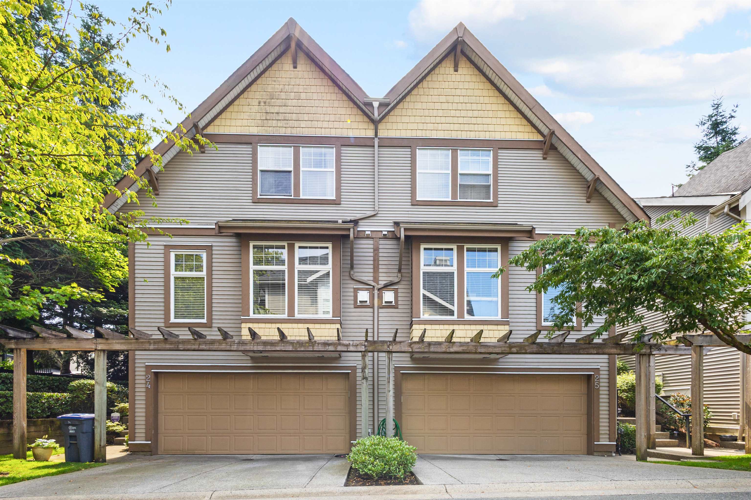- Houseful
- BC
- Langley
- Murrayville
- 21867 50 Avenue #1
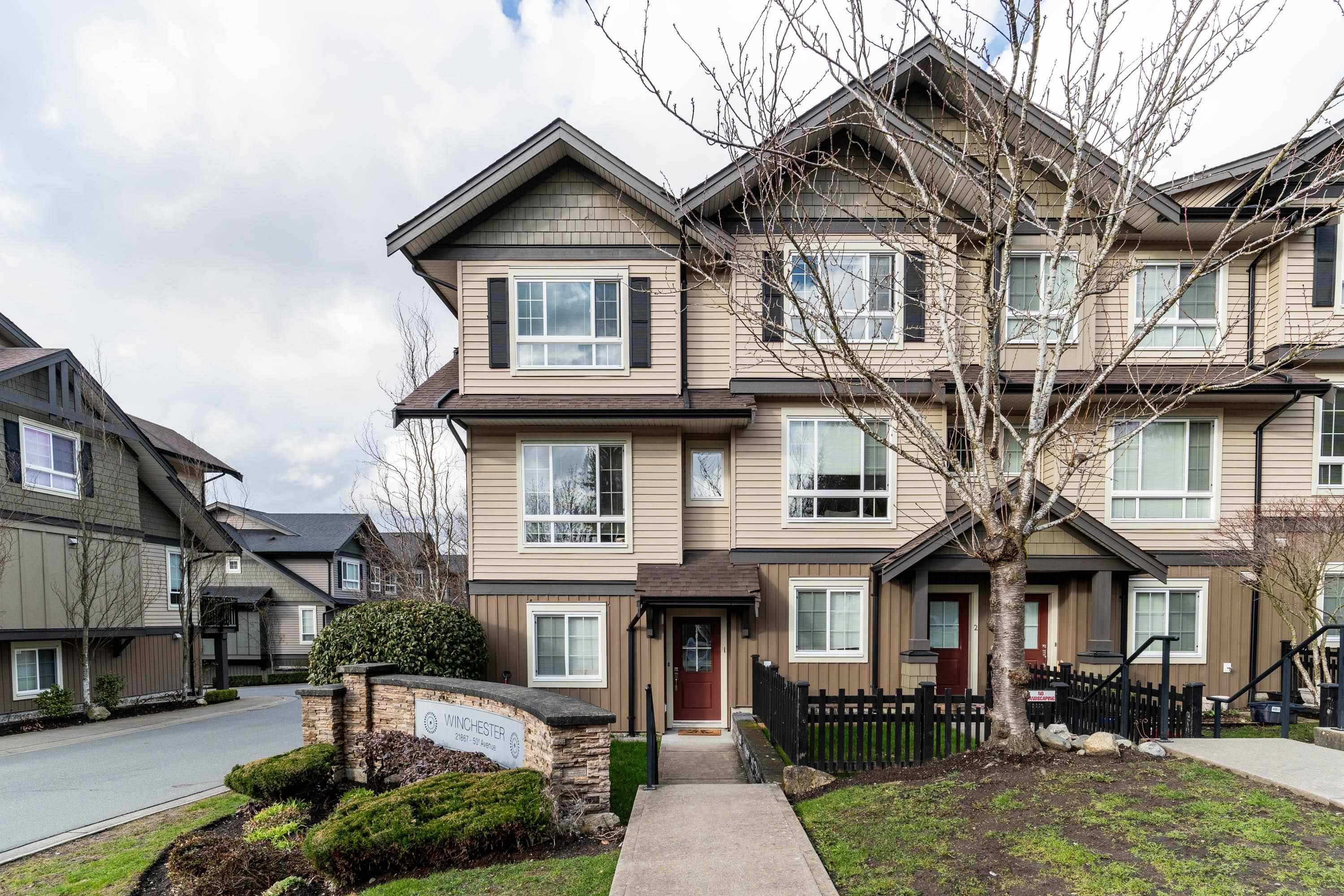
21867 50 Avenue #1
21867 50 Avenue #1
Highlights
Description
- Home value ($/Sqft)$567/Sqft
- Time on Houseful
- Property typeResidential
- Style3 storey
- Neighbourhood
- CommunityShopping Nearby
- Median school Score
- Year built2011
- Mortgage payment
The WINCHESTER at Murrayville is a prime location and we have an END UNIT up for sale. Langley Fundamental School, parks, tennis courts ,WC Blair, coffee shops and dining are all within walking distance. 1,408 square foot family home with 3 bathrooms and 4 bedrooms including primary with ensuite and big closet. Top floor laundry near all bedrooms! Main floor features open concept plan with a great kitchen dividing the south facing living room and north side dining room. Ground floor entry front and back, garage parking, and the corner unit allows for a lot of natural light. Excellent tenant on long term lease makes for a great investment. Murrayville is home to RCMP detachment, airport, hospital, and school district offices. This is a great opportunity to move to a fantastic community.
Home overview
- Heat source Baseboard, electric
- Sewer/ septic Public sewer, sanitary sewer
- # total stories 3.0
- Construction materials
- Foundation
- Roof
- # parking spaces 1
- Parking desc
- # full baths 3
- # total bathrooms 3.0
- # of above grade bedrooms
- Appliances Washer/dryer, dishwasher, refrigerator, stove, microwave
- Community Shopping nearby
- Area Bc
- View No
- Water source Public
- Zoning description Cd-33
- Basement information Finished
- Building size 1408.0
- Mls® # R3022968
- Property sub type Townhouse
- Status Active
- Tax year 2023
- Laundry 0.94m X 0.991m
Level: Above - Primary bedroom 3.404m X 3.683m
Level: Above - Bedroom 2.87m X 2.87m
Level: Above - Bedroom 3.607m X 2.769m
Level: Above - Bedroom 3.353m X 3.023m
Level: Basement - Foyer 3.023m X 1.27m
Level: Basement - Kitchen 4.013m X 3.962m
Level: Main - Dining room 2.642m X 4.445m
Level: Main - Living room 4.47m X 4.445m
Level: Main - Porch (enclosed) 1.803m X 4.648m
Level: Main
- Listing type identifier Idx

$-2,131
/ Month

