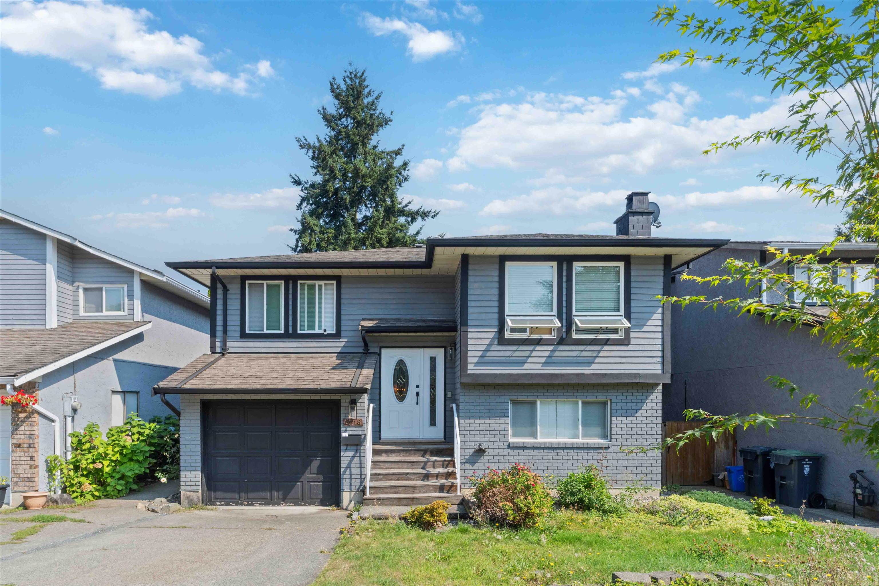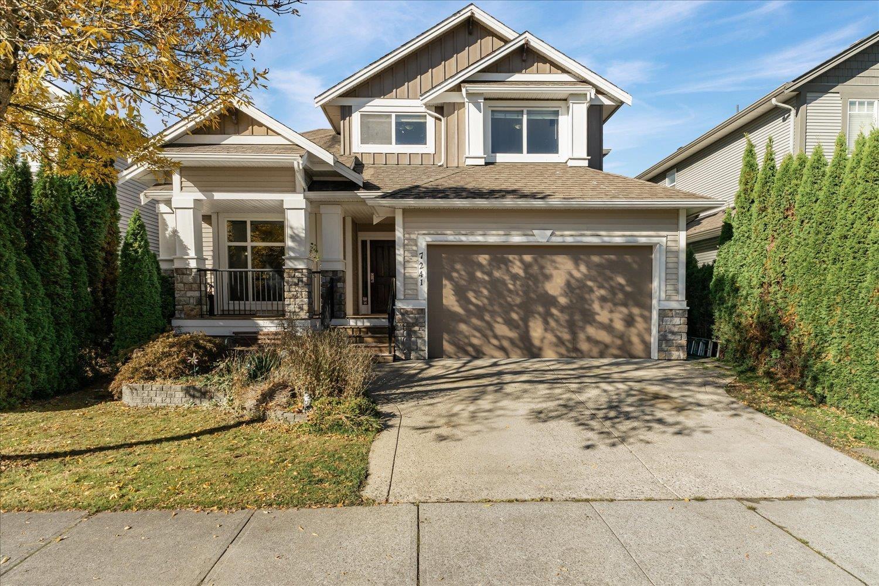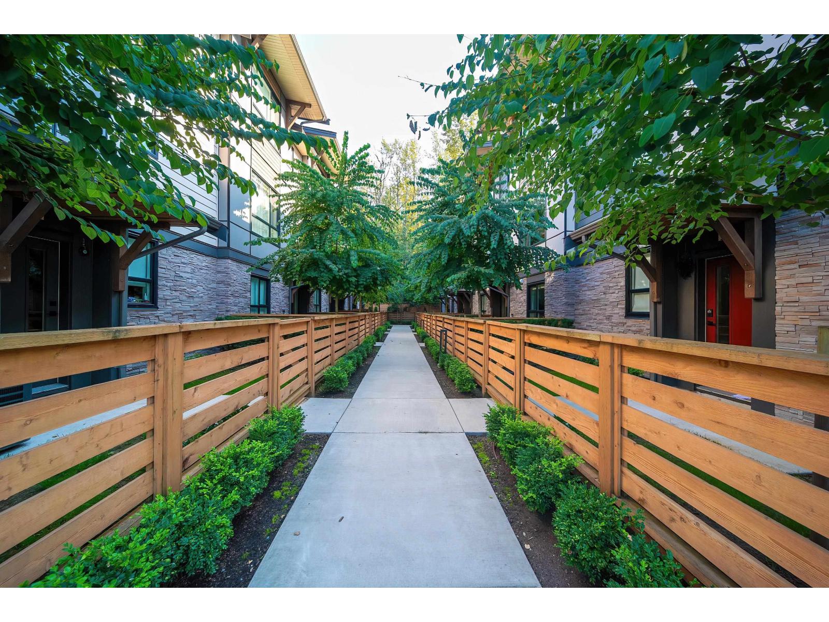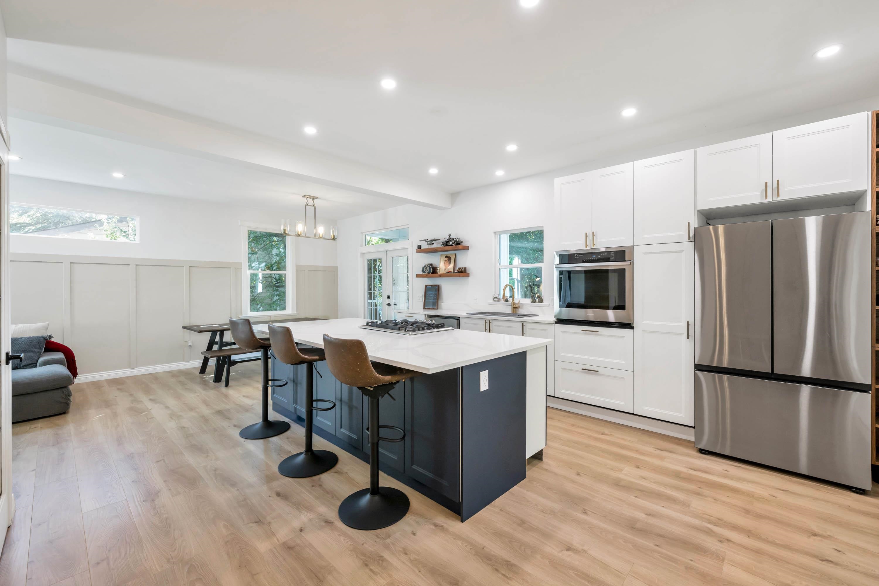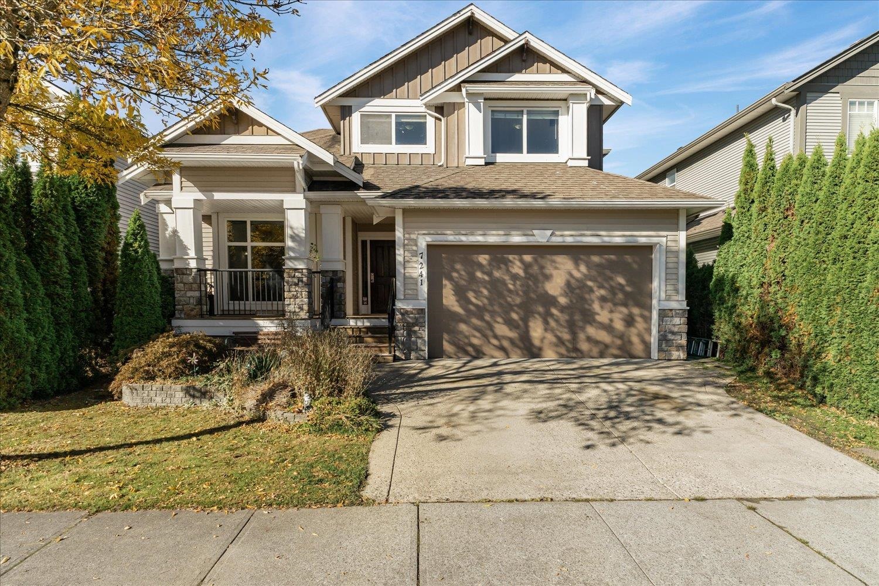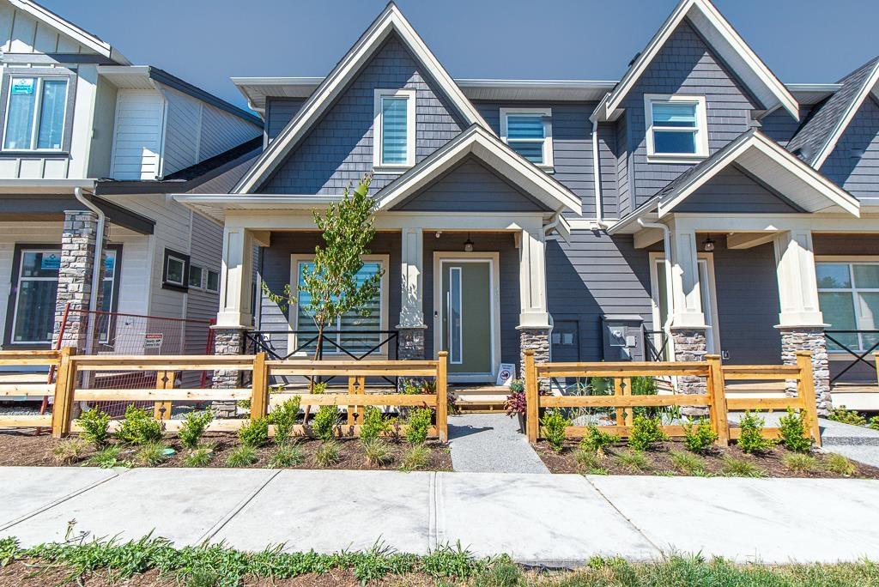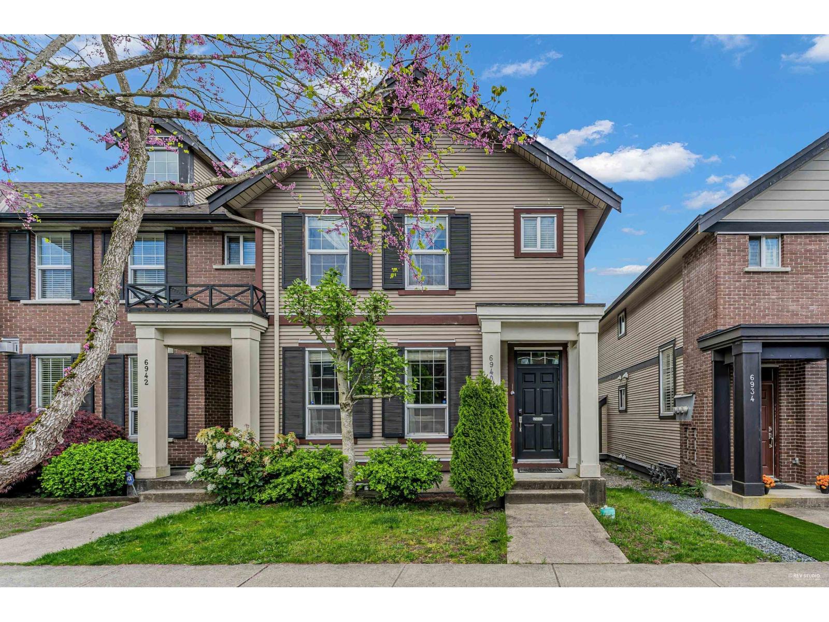- Houseful
- BC
- Langley
- Murrayville
- 218a Street

Highlights
Description
- Home value ($/Sqft)$782/Sqft
- Time on Houseful
- Property typeResidential
- StyleRancher/bungalow
- Neighbourhood
- CommunityShopping Nearby
- Median school Score
- Year built1993
- Mortgage payment
Gorgeous custom rancher on a 1/4 acre cul-de-sac lot in upper Murrayville. This spacious home boasts an open floor plan w/ inviting foyer leading to a bright living area w/ gas fireplace, large windows, adjacent kitchen w/ huge island, ample counter space, oak cabinetry, & walk-in pantry. Large eating area w/ sliding door access to covered porch, rear patio, & beautifully landscaped & private yard; ideal for entertaining and family gatherings. Huge primary bedroom with double walk-in closets, 4 pc ensuite, & sitting/study area w/ window (easy conversion to an additional bedroom). Second bedroom, 4 pc bath, & laundry room. Double garage, & two detached sheds/shops; 16’x12’ & 8’x12’. Quiet location & short walk to parks, golf, cafés, & shopping, & close to hospital & WC Blair Rec Centre.
Home overview
- Heat source Hot water, natural gas
- Sewer/ septic Public sewer, sanitary sewer, storm sewer
- Construction materials
- Foundation
- Roof
- Fencing Fenced
- # parking spaces 6
- Parking desc
- # full baths 2
- # total bathrooms 2.0
- # of above grade bedrooms
- Appliances Washer/dryer, dishwasher, refrigerator, stove
- Community Shopping nearby
- Area Bc
- Subdivision
- Water source Public
- Zoning description R-1d
- Lot dimensions 10635.0
- Lot size (acres) 0.24
- Basement information None
- Building size 1916.0
- Mls® # R3059056
- Property sub type Single family residence
- Status Active
- Virtual tour
- Tax year 2025
- Bedroom 3.404m X 3.734m
Level: Main - Eating area 3.531m X 4.369m
Level: Main - Foyer 2.489m X 2.642m
Level: Main - Pantry 1.702m X 2.362m
Level: Main - Living room 5.512m X 5.639m
Level: Main - Kitchen 3.886m X 4.521m
Level: Main - Laundry 2.464m X 3.15m
Level: Main - Primary bedroom 6.426m X 7.874m
Level: Main
- Listing type identifier Idx

$-3,995
/ Month

