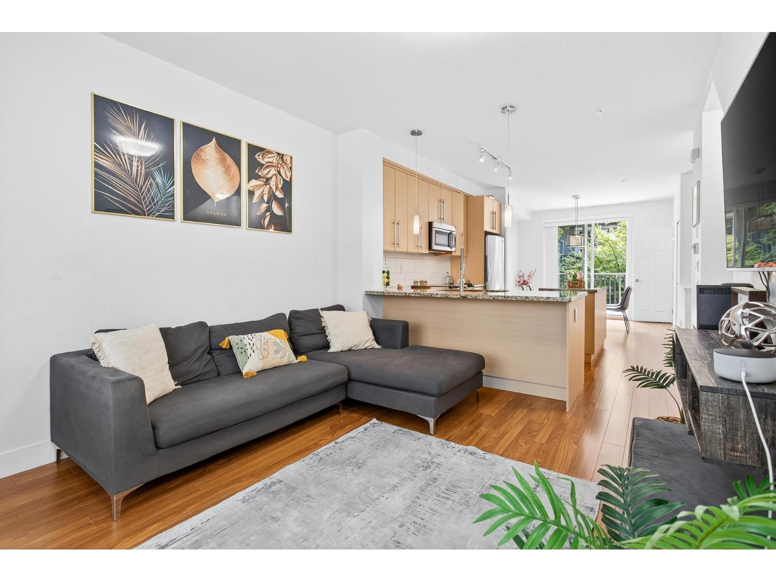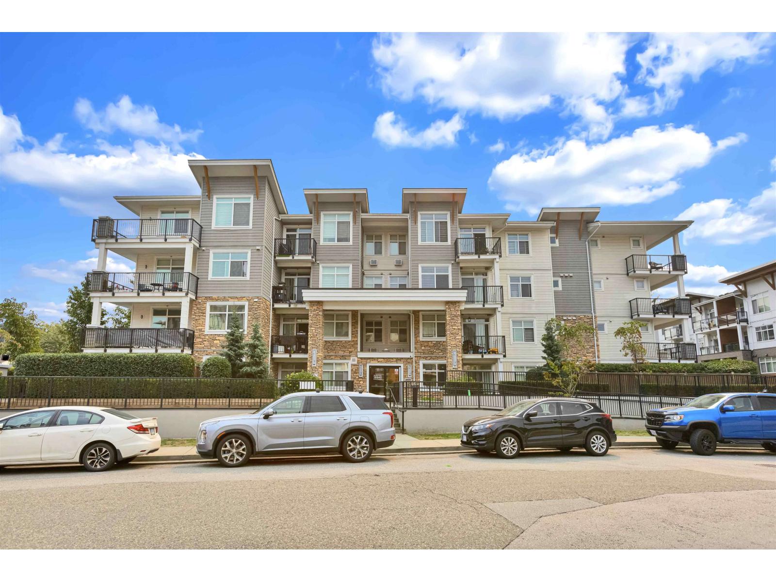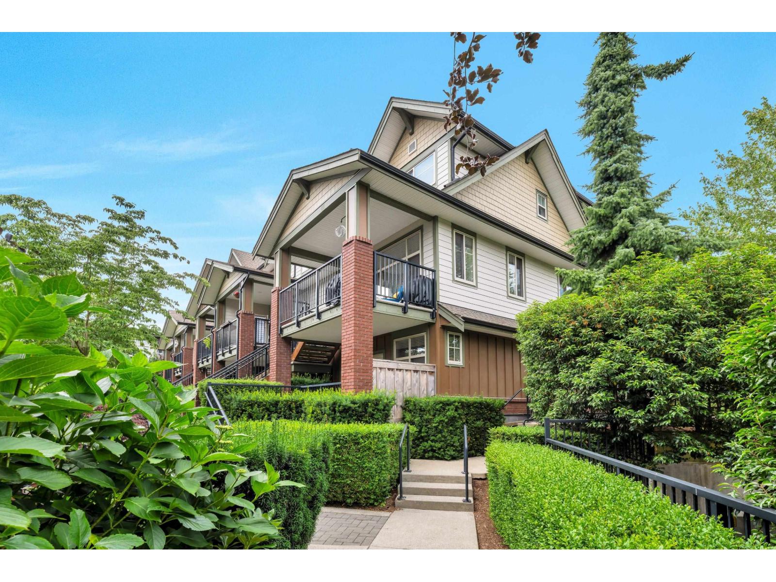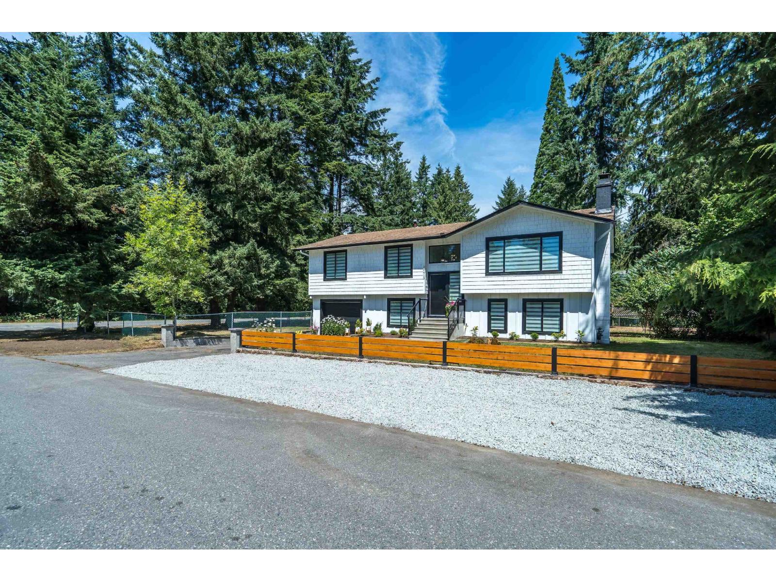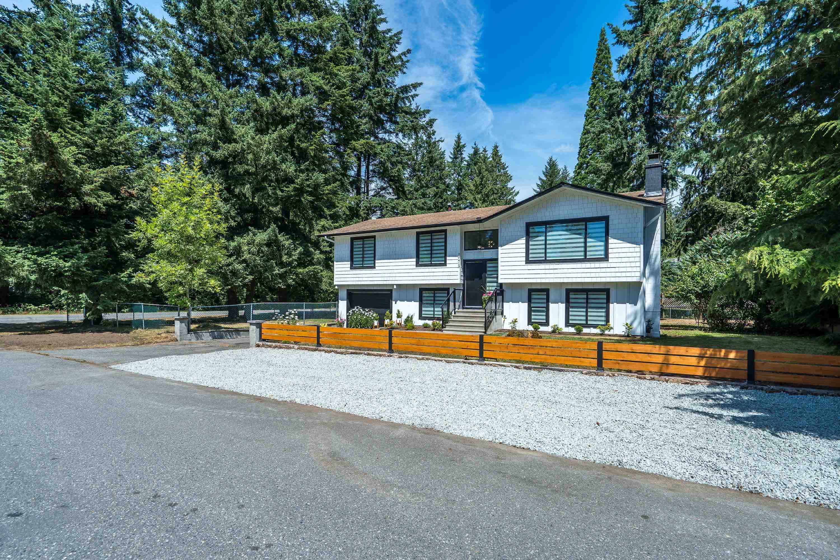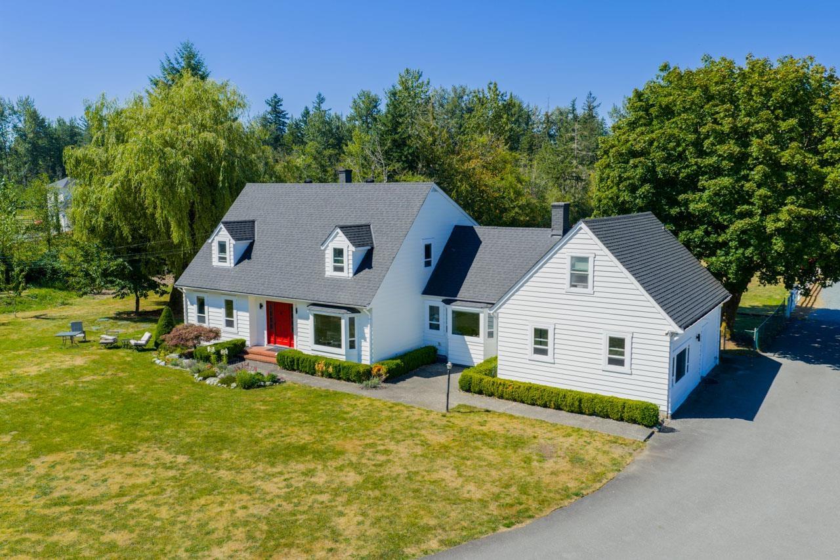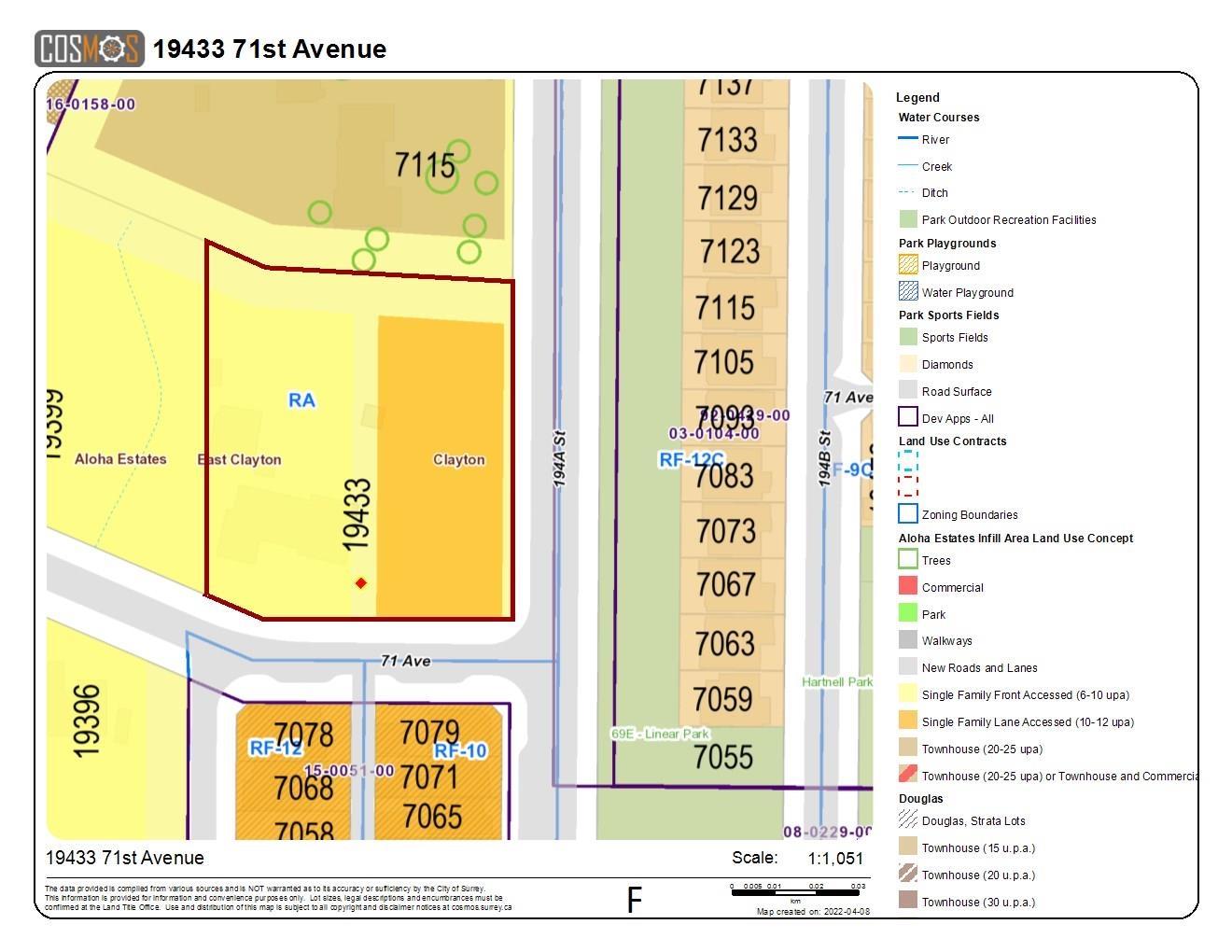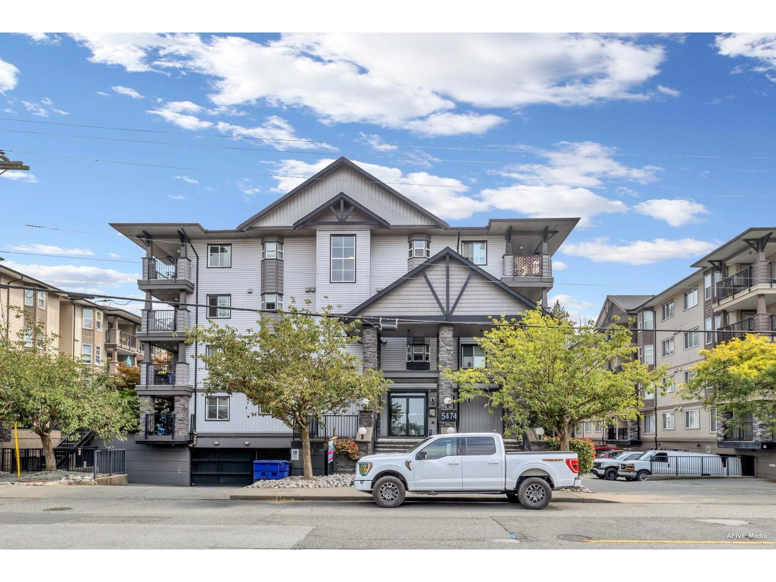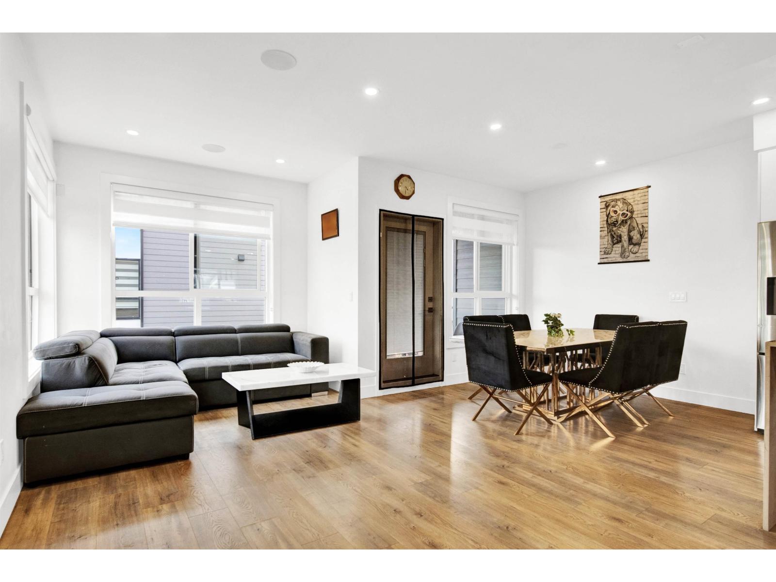- Houseful
- BC
- Langley
- Murrayville
- 219 Street
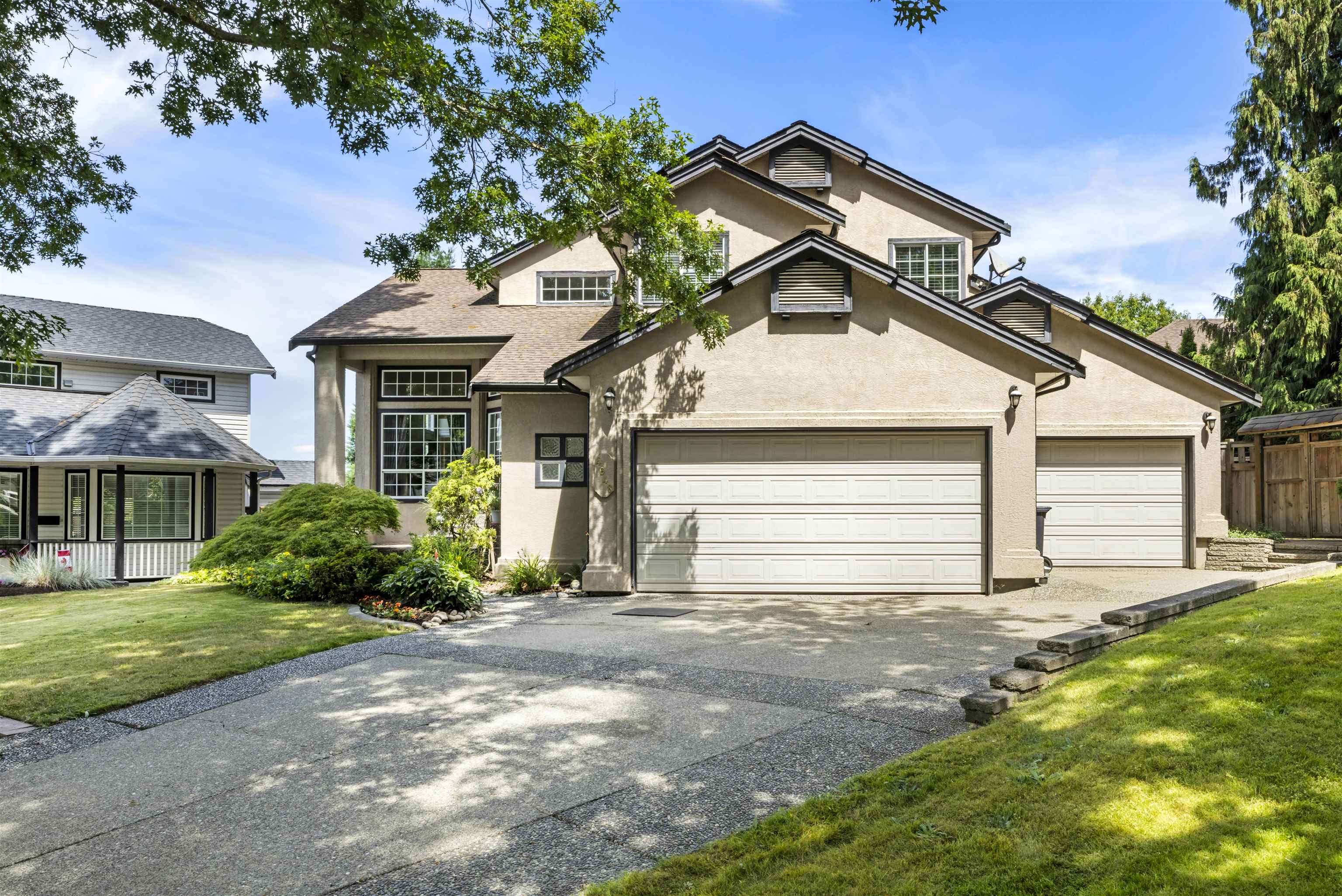
Highlights
Description
- Home value ($/Sqft)$662/Sqft
- Time on Houseful
- Property typeResidential
- Neighbourhood
- CommunityShopping Nearby
- Median school Score
- Year built1993
- Mortgage payment
Beautifully maintained family home on a rare 7,191 sq ft cul de sac lot backing onto a peaceful park in the heart of Murrayville! This property offers the perfect blend of privacy and curb appeal with a triple car garage and wide driveway to store your RV or boat. Inside you'll find a spacious layout, with plenty of natural light and views of the lush greenery behind. Open foyer with towering ceiling. Formal living & dining space with large windows. Ultra clean kitchen with island. 3 bdrms up & office on main ( or 4th bedroom). The backyard is an entertainer’s dream, perfect for kids or pets! Located on a quiet street just minutes to schools, shopping, and transit. Homes like this are hard to find—don’t miss your opportunity to live in one of Langley’s most sought-after neighborhoods!
Home overview
- Heat source Forced air
- Sewer/ septic Public sewer, sanitary sewer, storm sewer
- Construction materials
- Foundation
- Roof
- Fencing Fenced
- # parking spaces 8
- Parking desc
- # full baths 2
- # half baths 1
- # total bathrooms 3.0
- # of above grade bedrooms
- Appliances Washer/dryer, dishwasher, refrigerator, stove
- Community Shopping nearby
- Area Bc
- Water source Public
- Zoning description R-1d
- Lot dimensions 7191.0
- Lot size (acres) 0.17
- Basement information Crawl space
- Building size 2190.0
- Mls® # R3038284
- Property sub type Single family residence
- Status Active
- Virtual tour
- Tax year 2024
- Primary bedroom 3.988m X 3.683m
Level: Above - Walk-in closet 1.219m X 1.981m
Level: Above - Walk-in closet 1.245m X 1.956m
Level: Above - Bedroom 3.124m X 2.896m
Level: Above - Bedroom 2.972m X 2.819m
Level: Above - Walk-in closet 1.93m X 3.277m
Level: Above - Dining room 3.581m X 2.946m
Level: Main - Living room 4.293m X 3.531m
Level: Main - Family room 4.013m X 3.785m
Level: Main - Foyer 2.184m X 3.15m
Level: Main - Eating area 4.216m X 2.286m
Level: Main - Laundry 1.88m X 2.642m
Level: Main - Kitchen 4.343m X 2.819m
Level: Main - Pantry 0.991m X 1.575m
Level: Main - Bedroom 3.175m X 3.073m
Level: Main
- Listing type identifier Idx

$-3,866
/ Month

