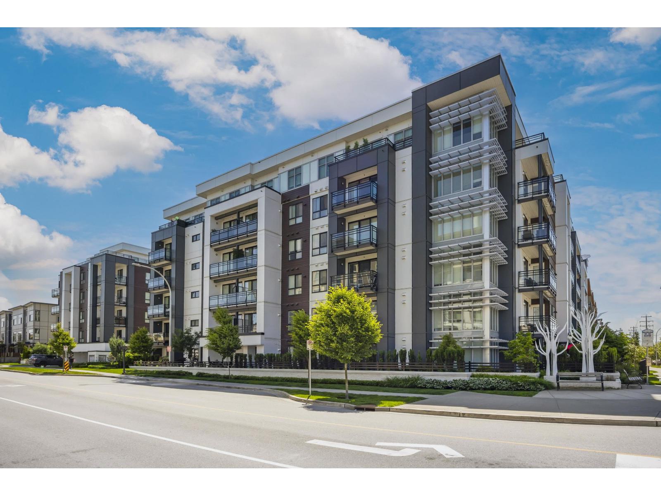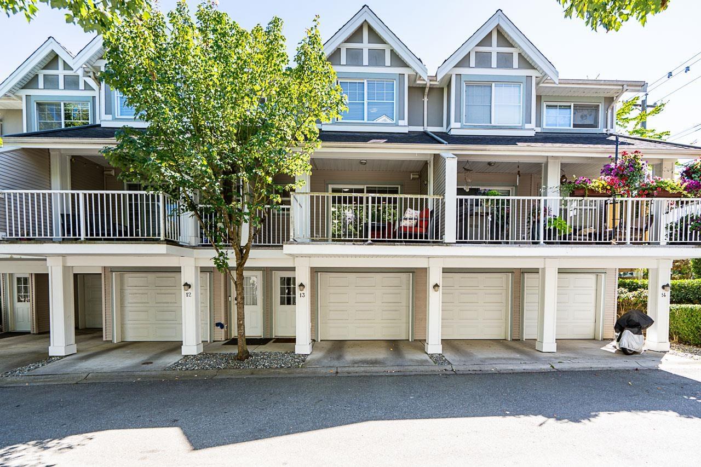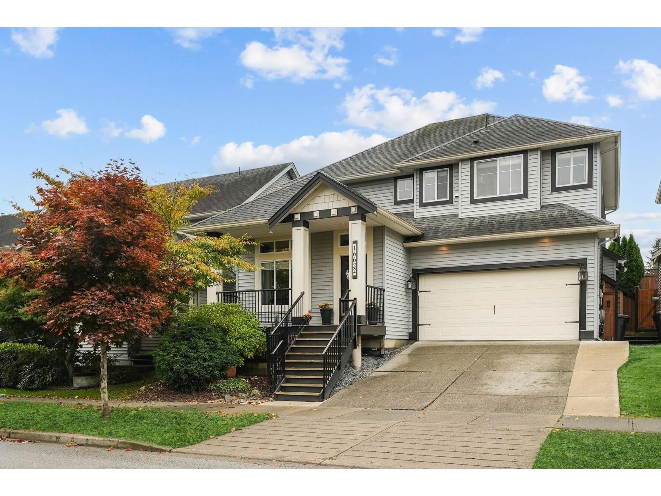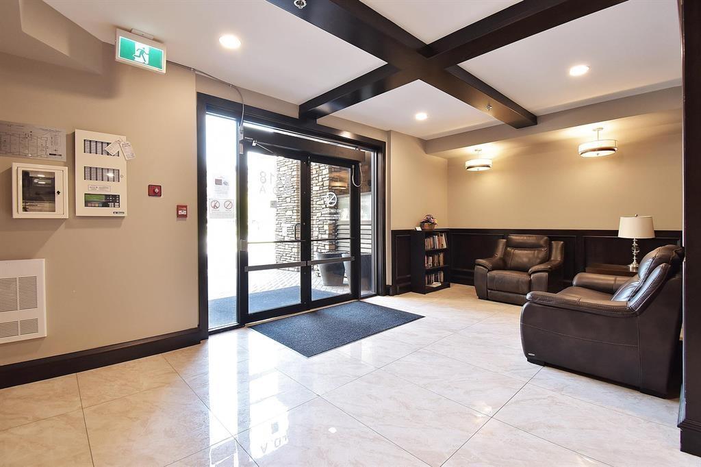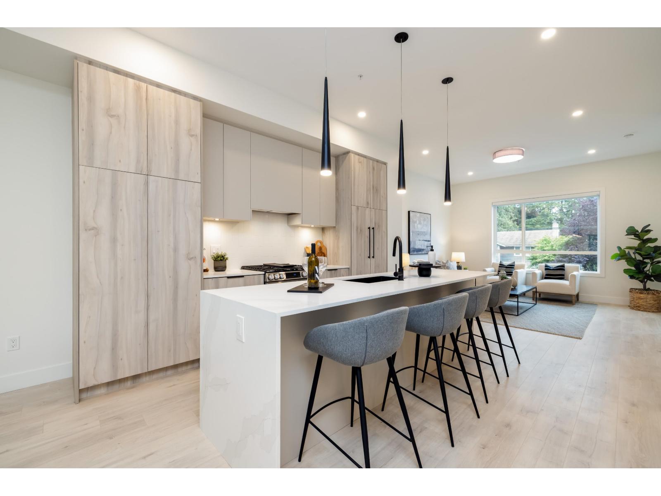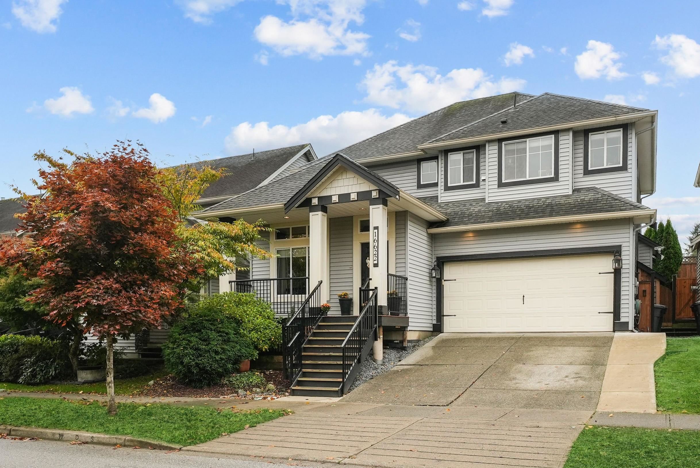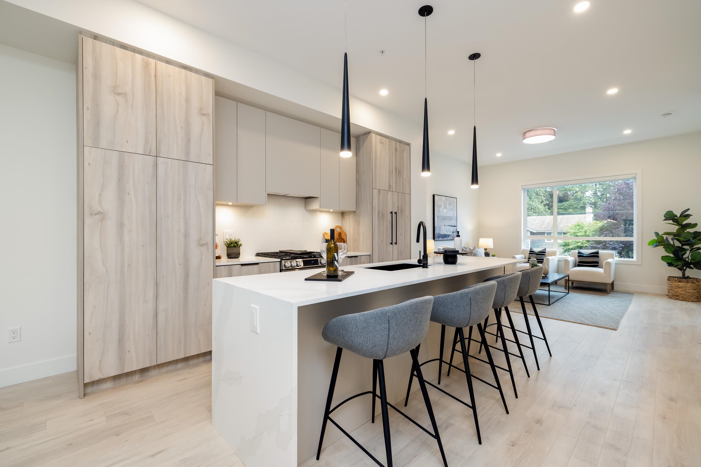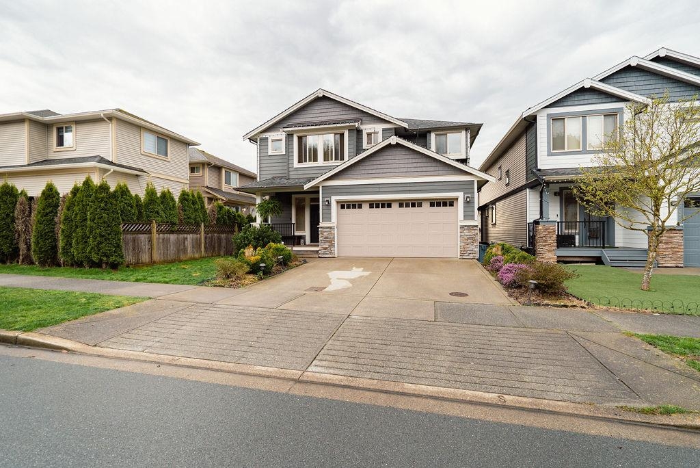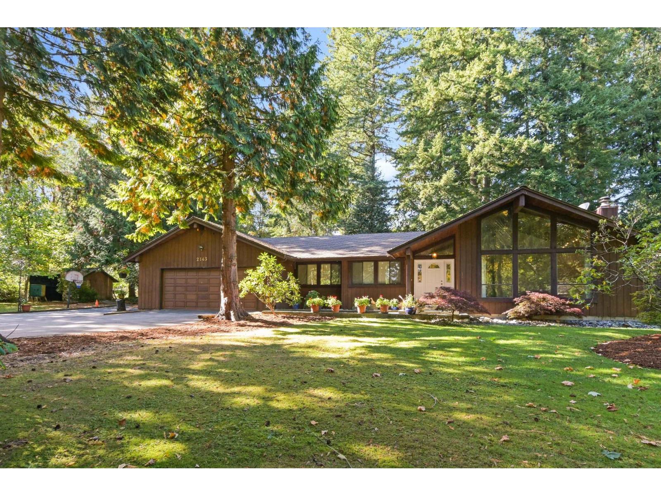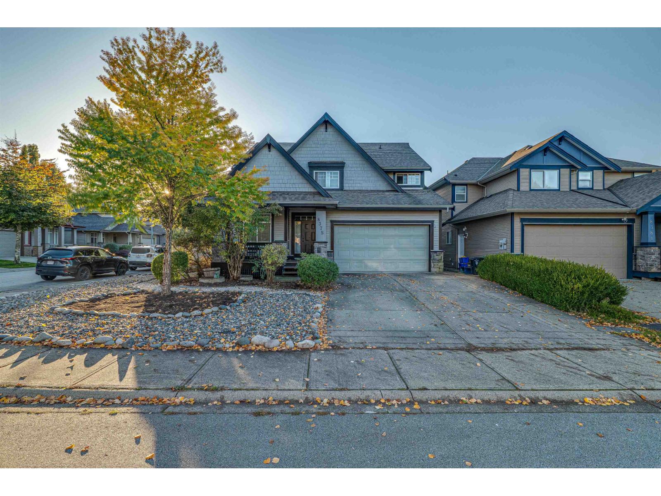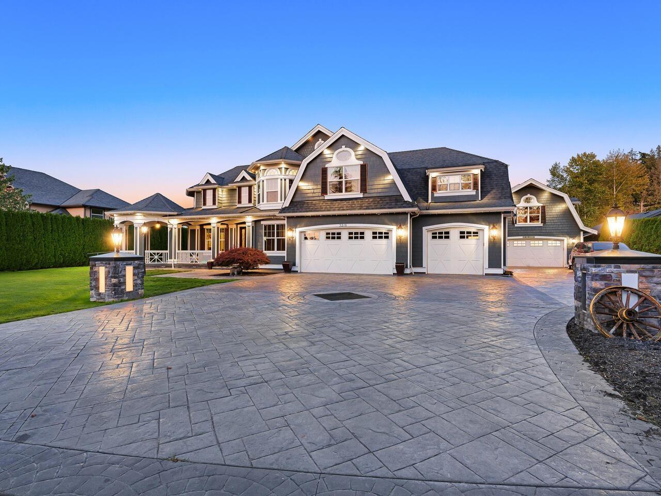Select your Favourite features
- Houseful
- BC
- Langley
- Murrayville
- 219a Street
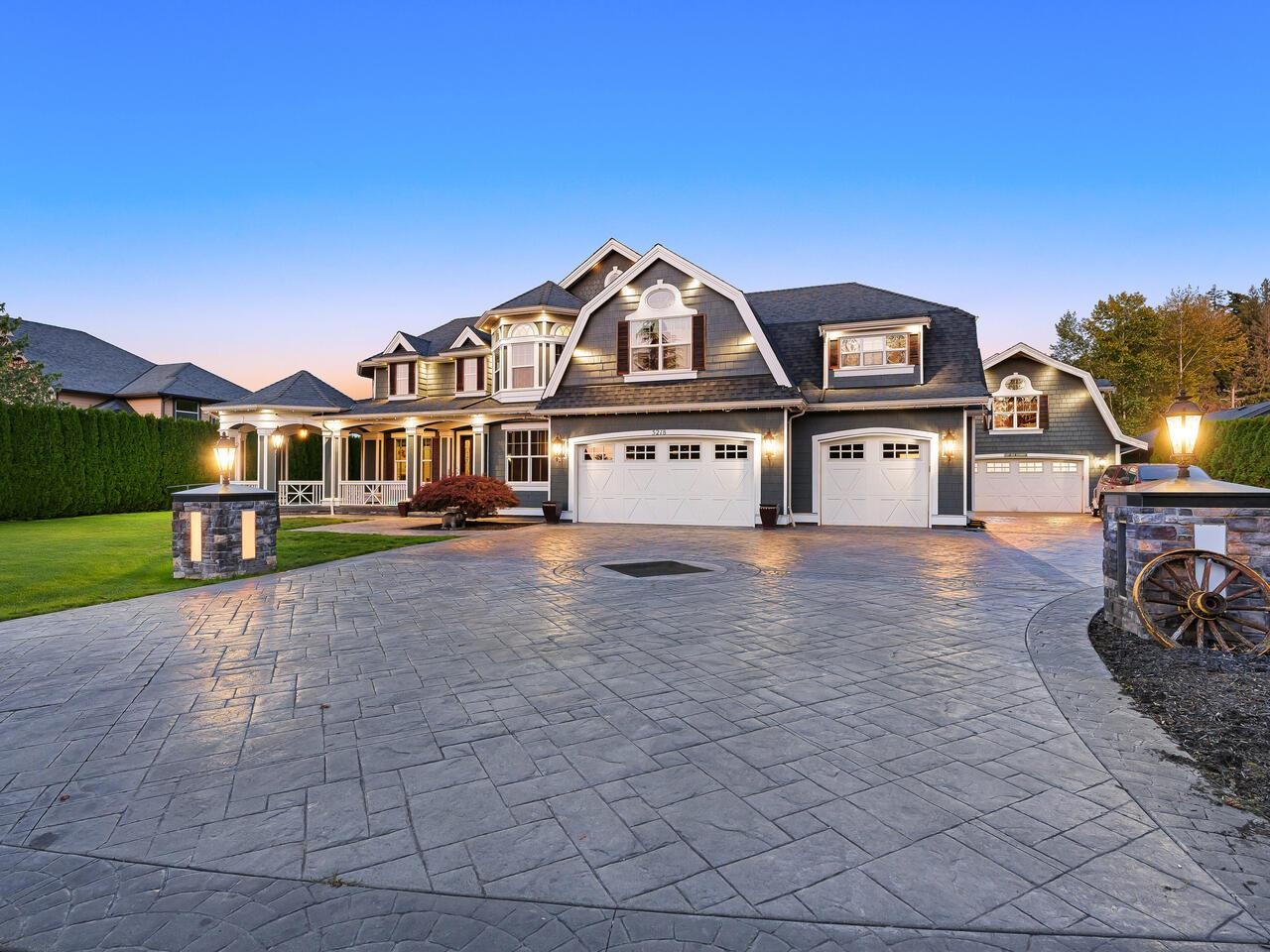
Highlights
Description
- Home value ($/Sqft)$463/Sqft
- Time on Houseful
- Property typeResidential
- Neighbourhood
- Median school Score
- Year built2010
- Mortgage payment
Spectacular traditional plan, 2 story + bsmt home on 0.437 ac lot on quiet culdesac in central Murrayville built by award winning builder & boasts dramatic soaring ceilings, gorgeous h/w flrs & finishing. Great rm w/19'6 ceilings & adjoining din rm. Spectacular kitchen w/gorgeous Baltic Birch cabinets, side by side subzero fridge/freezer, granite counters w/breakfast bar, 5 zone Wolf stove & 2 d/w & adjoining family rm. Mn fl den. Upper level boasts games rm, laundry & 4 spacious bdrms including primary bdrm w/sitting area, w/i closet & 5 pce ensuite. Heat pump, generator, stamped concrete d/w & patio, salt water pool, detached shop w/hoist & finished 2nd flr. ZONING ALLOWS ACCESSORY DWELLING UNIT WHERE MAIN DWELLING DOESN'T HAVE A SUITE. Some pictures virtually staged.
MLS®#R3060887 updated 9 hours ago.
Houseful checked MLS® for data 9 hours ago.
Home overview
Amenities / Utilities
- Heat source Forced air, heat pump, natural gas
- Sewer/ septic Public sewer, sanitary sewer, storm sewer
Exterior
- Construction materials
- Foundation
- Roof
- Fencing Fenced
- # parking spaces 10
- Parking desc
Interior
- # full baths 3
- # half baths 2
- # total bathrooms 5.0
- # of above grade bedrooms
- Appliances Washer/dryer, dishwasher, refrigerator, stove
Location
- Area Bc
- Subdivision
- View No
- Water source Public
- Zoning description Sr-3
- Directions Bfa243ce3325e6f25dbd0ccf3e7967da
Lot/ Land Details
- Lot dimensions 19052.0
Overview
- Lot size (acres) 0.44
- Basement information Full, unfinished
- Building size 7133.0
- Mls® # R3060887
- Property sub type Single family residence
- Status Active
- Virtual tour
- Tax year 2025
Rooms Information
metric
- Games room 7.315m X 10.008m
- Study 3.581m X 3.962m
Level: Above - Games room 5.258m X 6.401m
Level: Above - Bedroom 3.327m X 4.801m
Level: Above - Bedroom 3.505m X 3.937m
Level: Above - Laundry 1.727m X 3.556m
Level: Above - Primary bedroom 4.572m X 5.639m
Level: Above - Walk-in closet 2.642m X 3.531m
Level: Above - Bedroom 3.378m X 4.064m
Level: Above - Pantry 1.575m X 1.626m
Level: Main - Dining room 3.658m X 4.496m
Level: Main - Family room 5.74m X 5.944m
Level: Main - Mud room 1.702m X 2.311m
Level: Main - Foyer 3.251m X 4.699m
Level: Main - Eating area 3.962m X 5.334m
Level: Main - Den 3.378m X 3.454m
Level: Main - Butlers pantry 1.676m X 2.261m
Level: Main - Kitchen 4.318m X 4.623m
Level: Main - Living room 5.029m X 5.867m
Level: Main
SOA_HOUSEKEEPING_ATTRS
- Listing type identifier Idx

Lock your rate with RBC pre-approval
Mortgage rate is for illustrative purposes only. Please check RBC.com/mortgages for the current mortgage rates
$-8,799
/ Month25 Years fixed, 20% down payment, % interest
$
$
$
%
$
%

Schedule a viewing
No obligation or purchase necessary, cancel at any time

