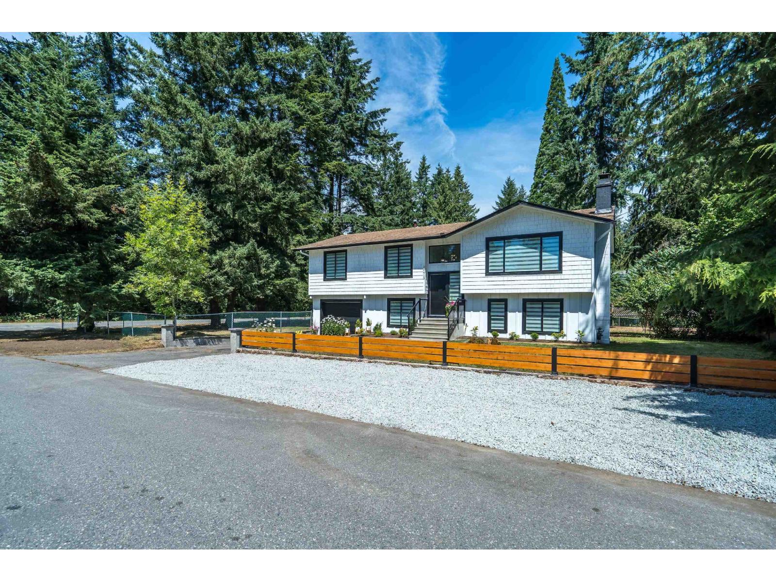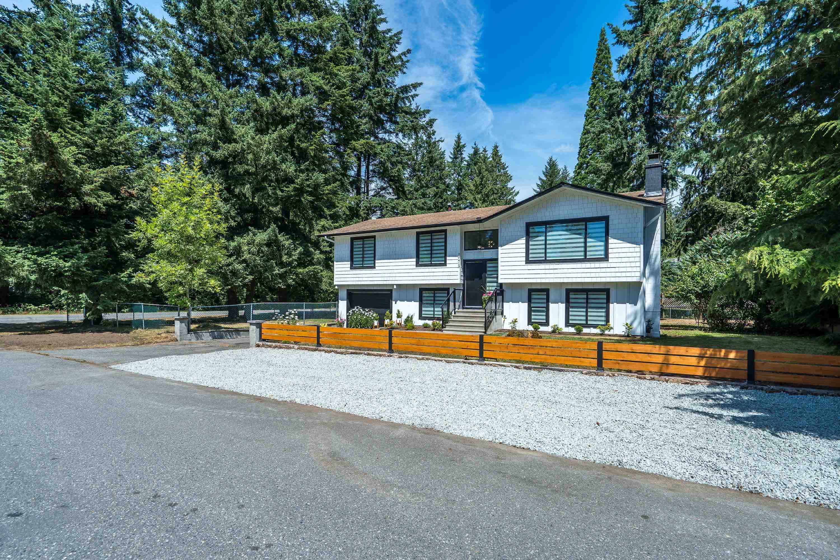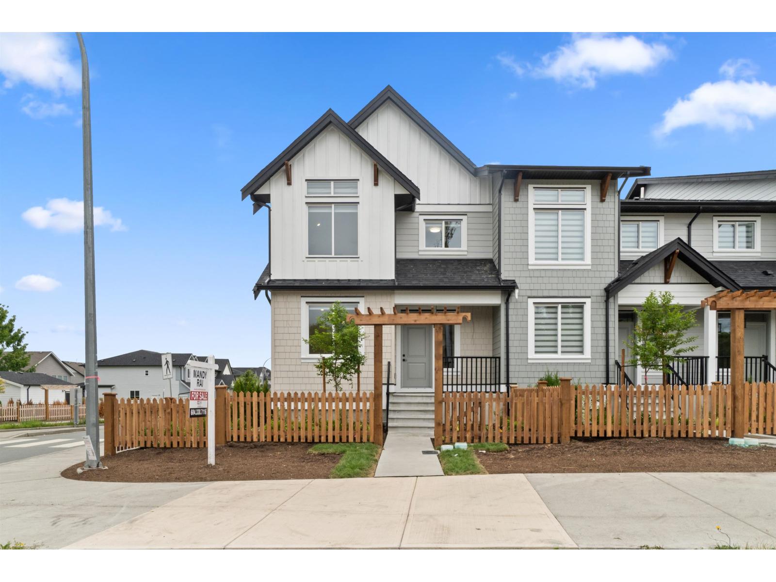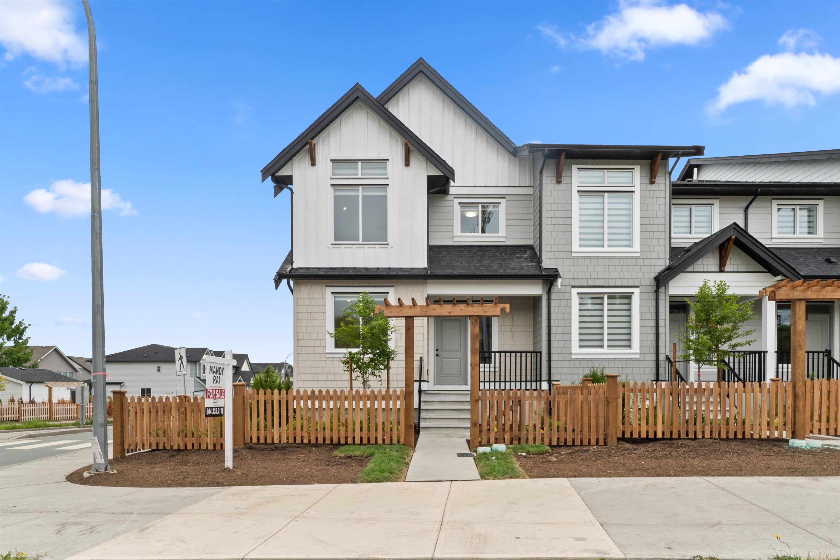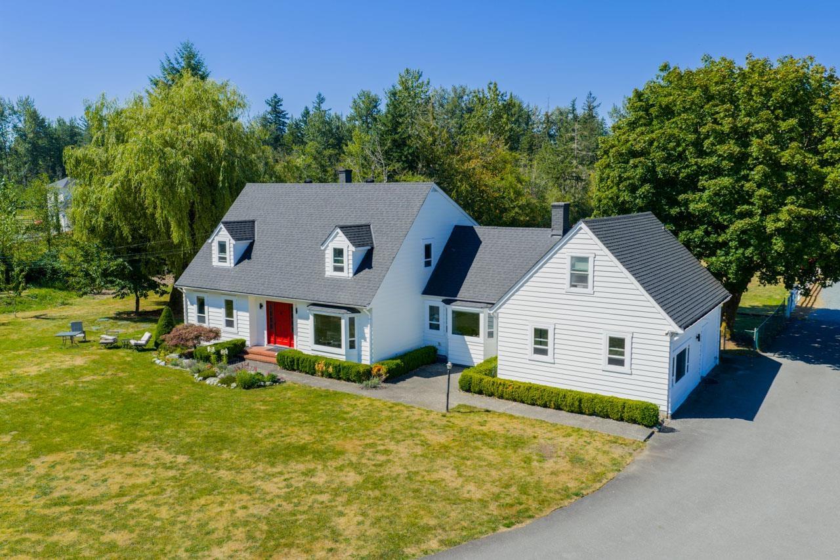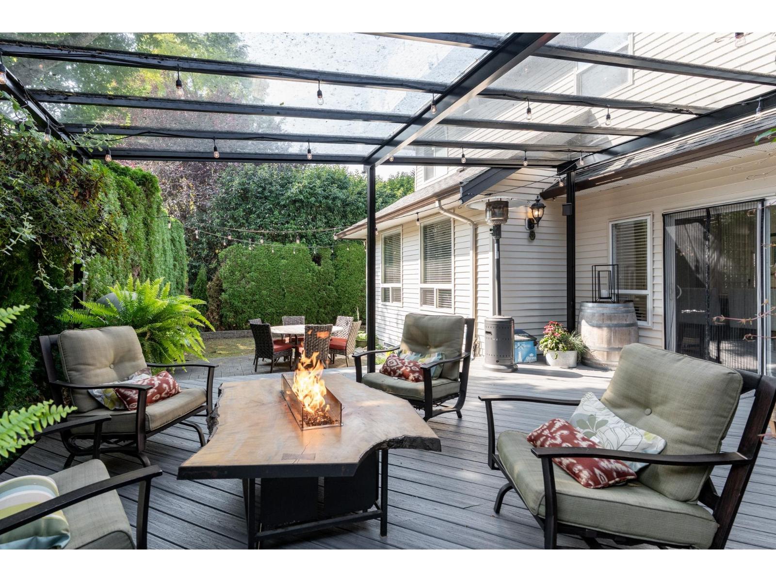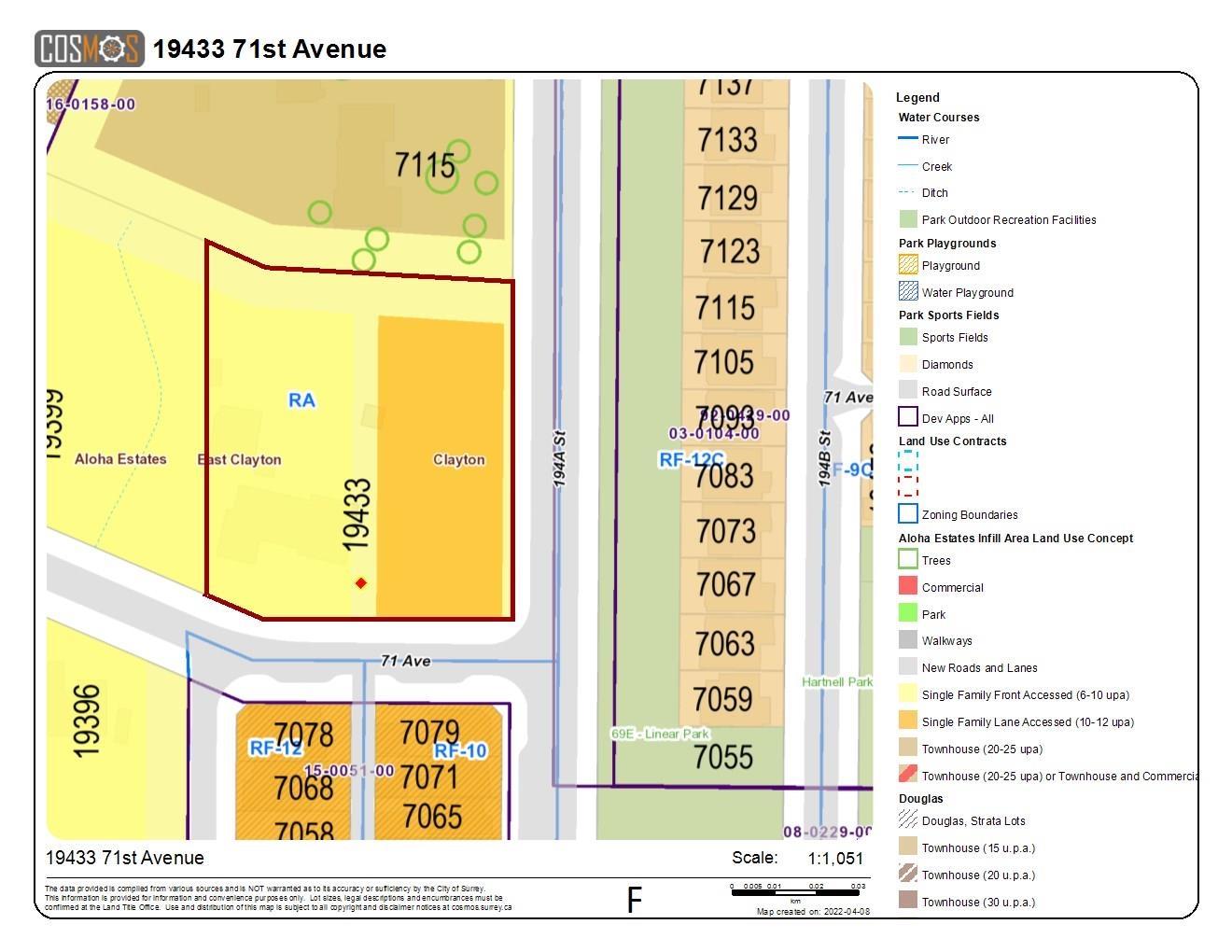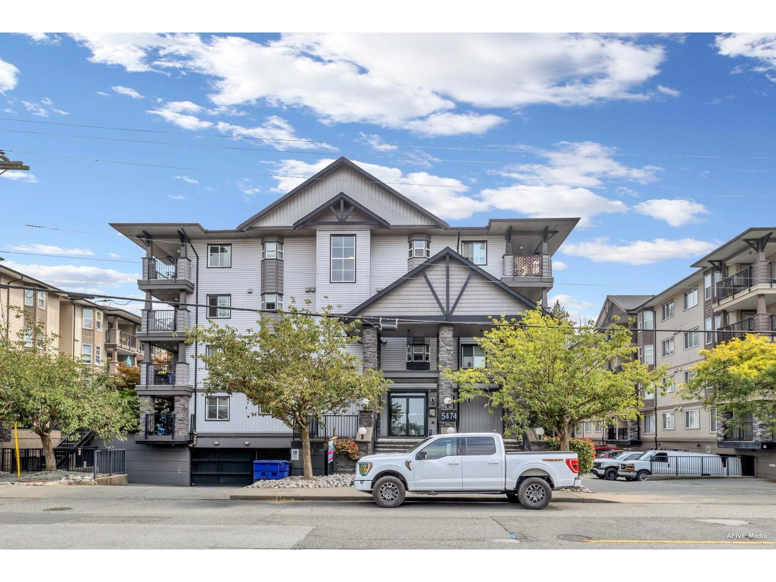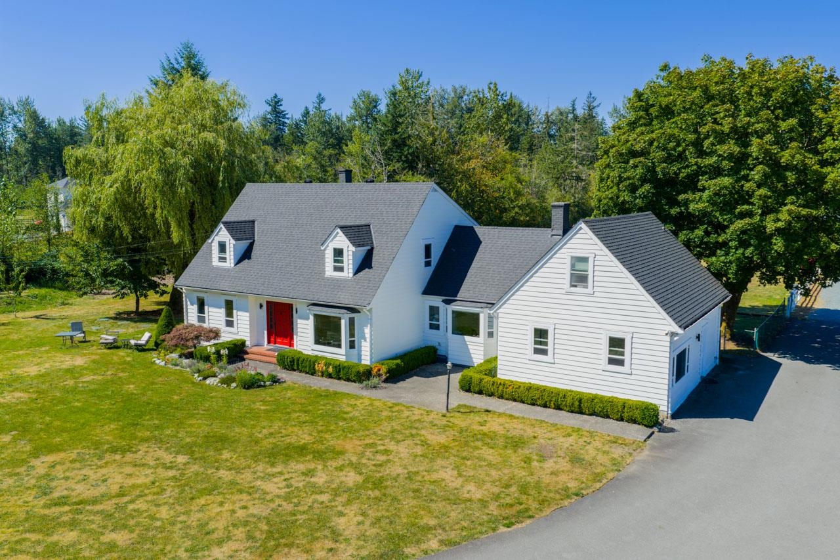- Houseful
- BC
- Langley
- Murrayville
- 219a Street
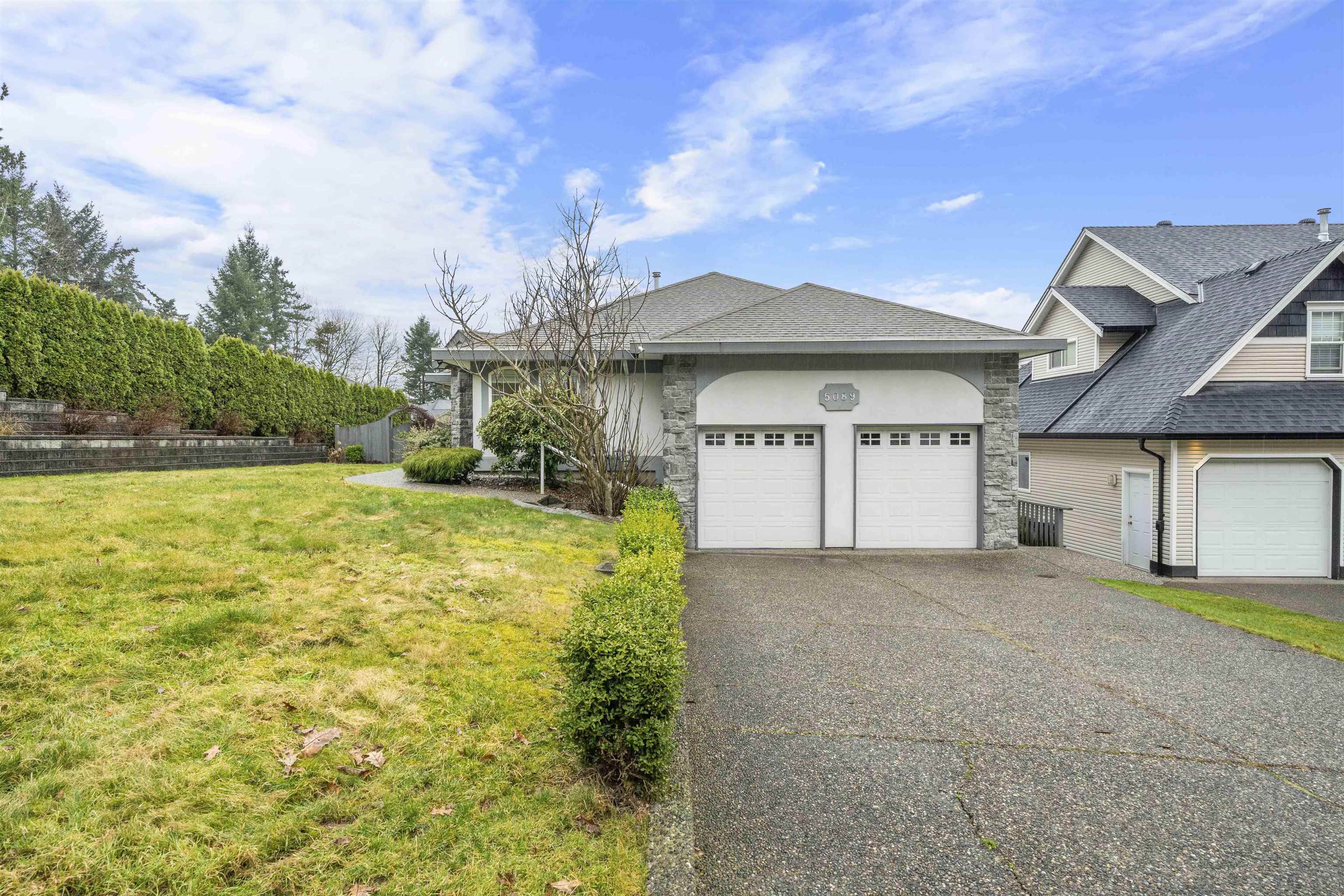
Highlights
Description
- Home value ($/Sqft)$432/Sqft
- Time on Houseful
- Property typeResidential
- StyleBasement entry, rancher/bungalow w/bsmt.
- Neighbourhood
- CommunityShopping Nearby
- Median school Score
- Year built1997
- Mortgage payment
Nestled on a 7,274 sq. ft. corner lot in the heart of Murrayville, this beautifully refreshed 3,550 sq. ft. home blends comfort and function. Bright and airy interiors feature new flooring and paint throughout. The main level boasts a welcoming living and dining area, an updated kitchen, and a family room that flows seamlessly onto a generous wraparound deck--ideal for entertaining. The spacious primary bedroom offers direct deck access, a walk-in closet, and private ensuite. Downstairs, the walk-out basement provides incredible flexibility with 3 additional bedrooms, a large rec room, office, bathroom, and kitchen area--perfect for extended family or suite conversion. With room for six vehicles and just minutes from schools, parks, and amenities, this home has it all! O.H July 20, 2-4 PM.
Home overview
- Heat source Forced air, natural gas
- Sewer/ septic Public sewer
- Construction materials
- Foundation
- Roof
- Fencing Fenced
- # parking spaces 6
- Parking desc
- # full baths 3
- # total bathrooms 3.0
- # of above grade bedrooms
- Appliances Washer/dryer, dishwasher, refrigerator, stove
- Community Shopping nearby
- Area Bc
- Water source Public
- Zoning description R-1d
- Directions E7a6a6d7fcf2ad37619120e7d9f89412
- Lot dimensions 7274.0
- Lot size (acres) 0.17
- Basement information Finished
- Building size 3562.0
- Mls® # R3028463
- Property sub type Single family residence
- Status Active
- Tax year 2024
- Bedroom 2.87m X 4.039m
- Recreation room 4.674m X 5.385m
- Laundry 4.724m X 3.073m
- Bedroom 3.251m X 3.251m
- Kitchen 4.597m X 4.039m
- Bedroom 3.912m X 4.318m
- Den 3.912m X 3.81m
- Dining room 2.337m X 4.039m
- Bedroom 4.013m X 3.226m
Level: Main - Primary bedroom 3.353m X 4.14m
Level: Main - Living room 3.81m X 5.461m
Level: Main - Dining room 3.632m X 3.404m
Level: Main - Eating area 2.007m X 3.48m
Level: Main - Foyer 3.759m X 2.083m
Level: Main - Kitchen 3.632m X 4.851m
Level: Main - Family room 3.073m X 4.623m
Level: Main - Bedroom 3.632m X 3.124m
Level: Main - Walk-in closet 2.286m X 1.219m
Level: Main
- Listing type identifier Idx

$-4,104
/ Month

