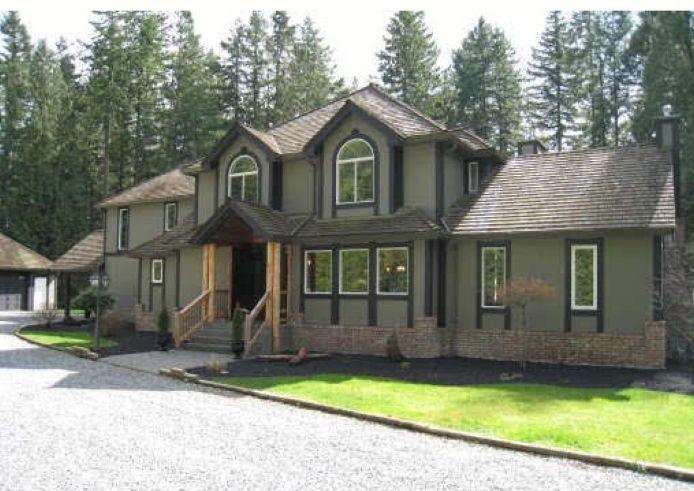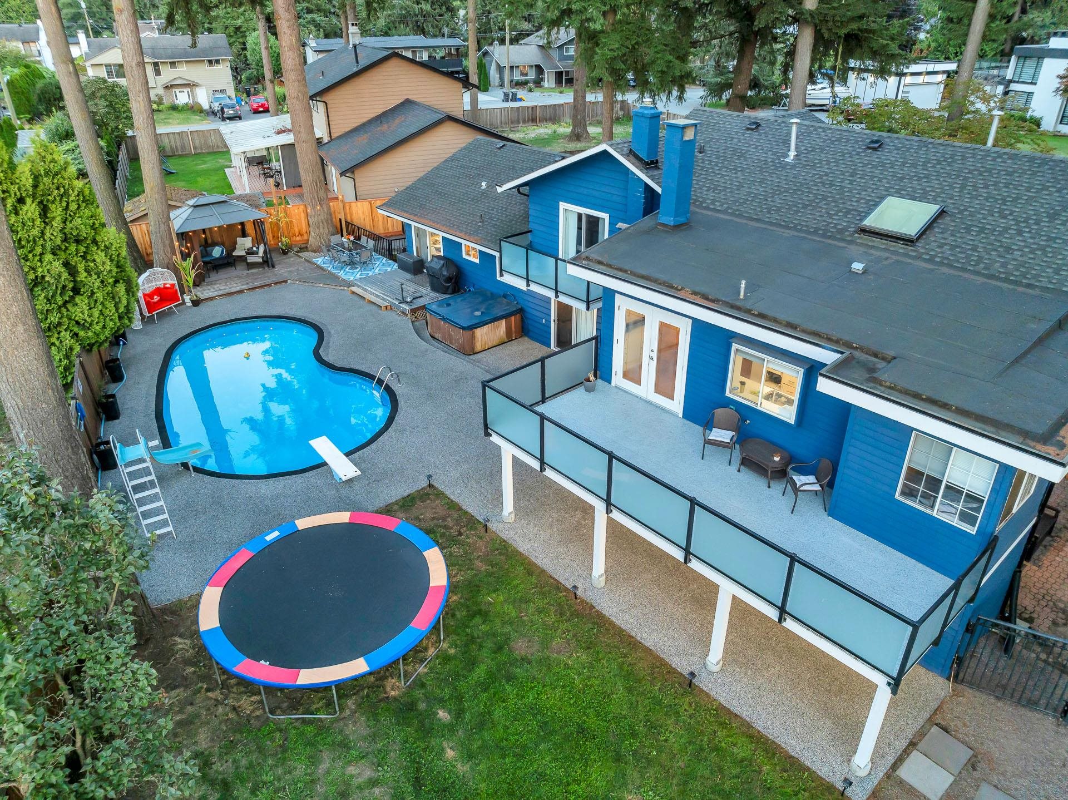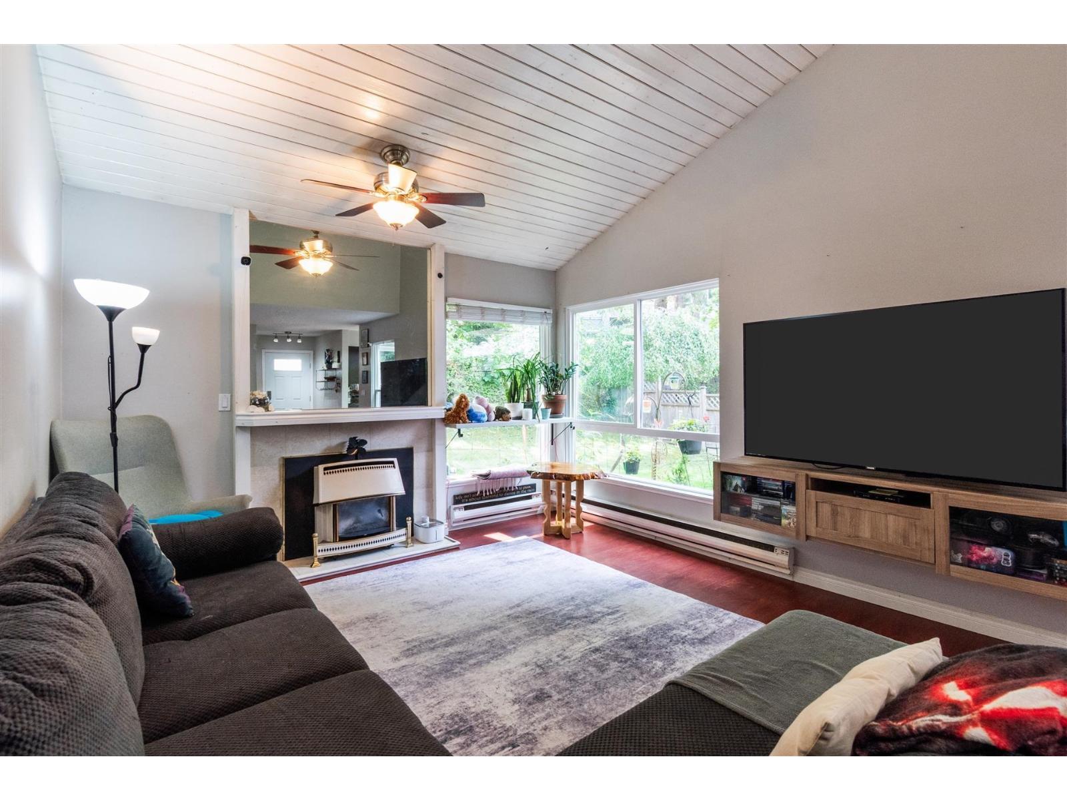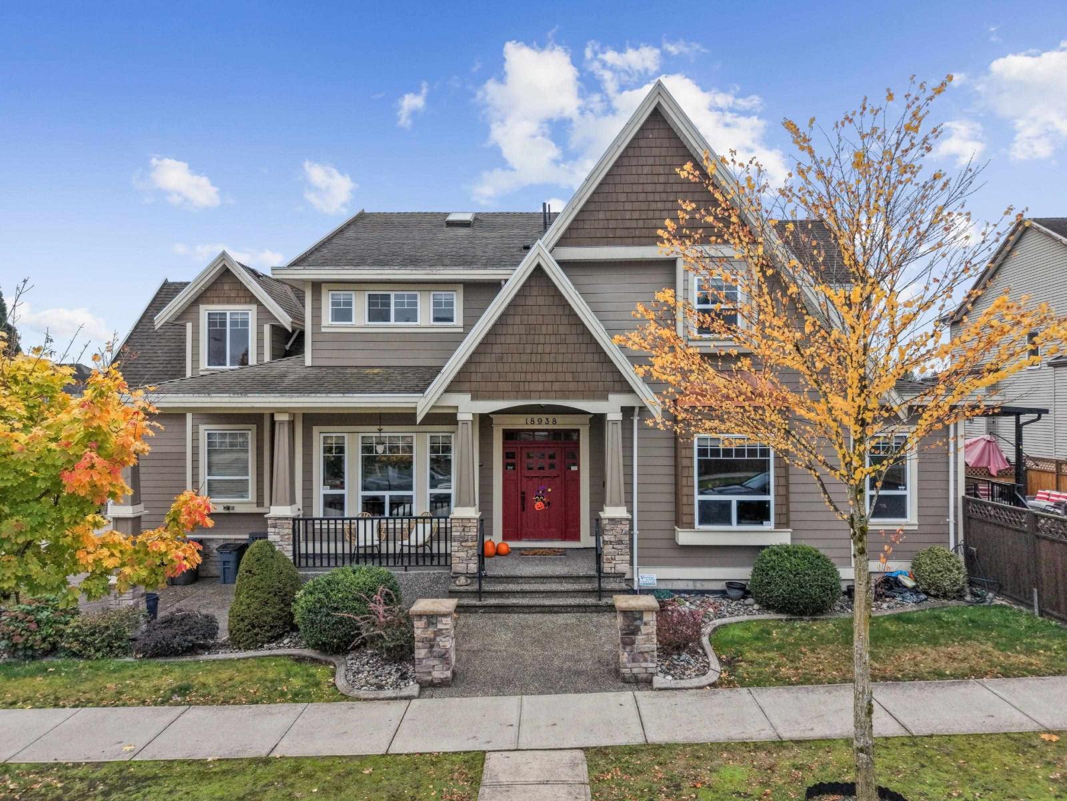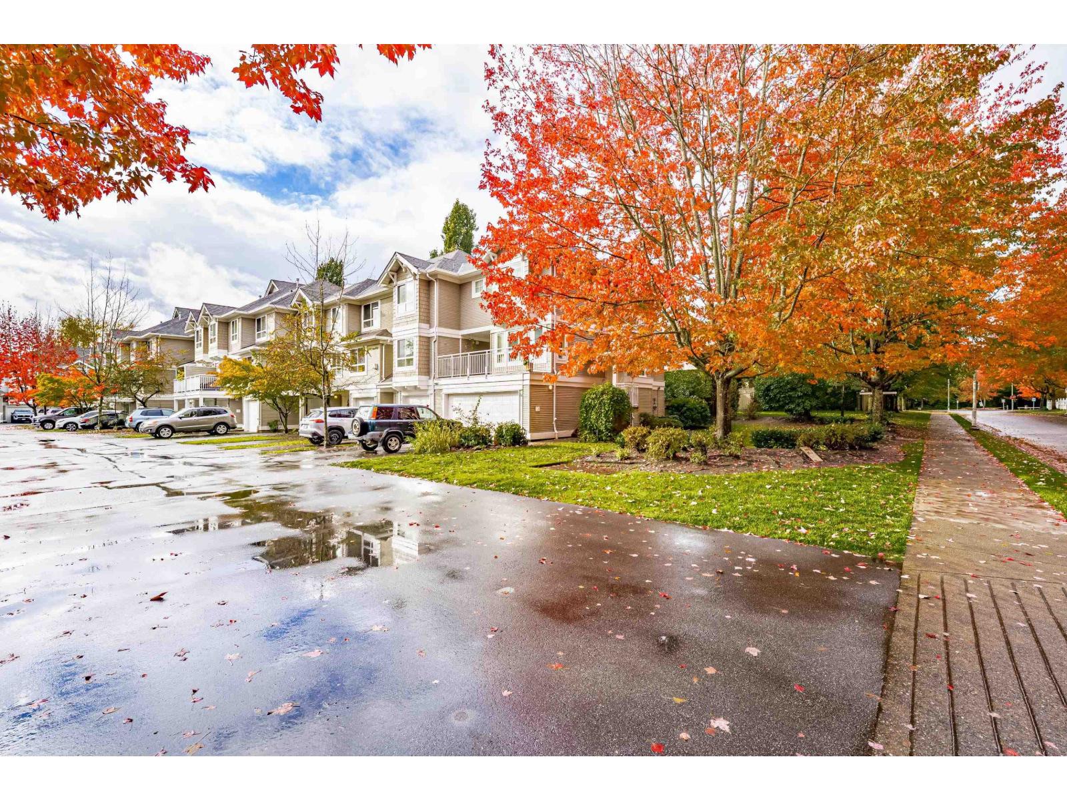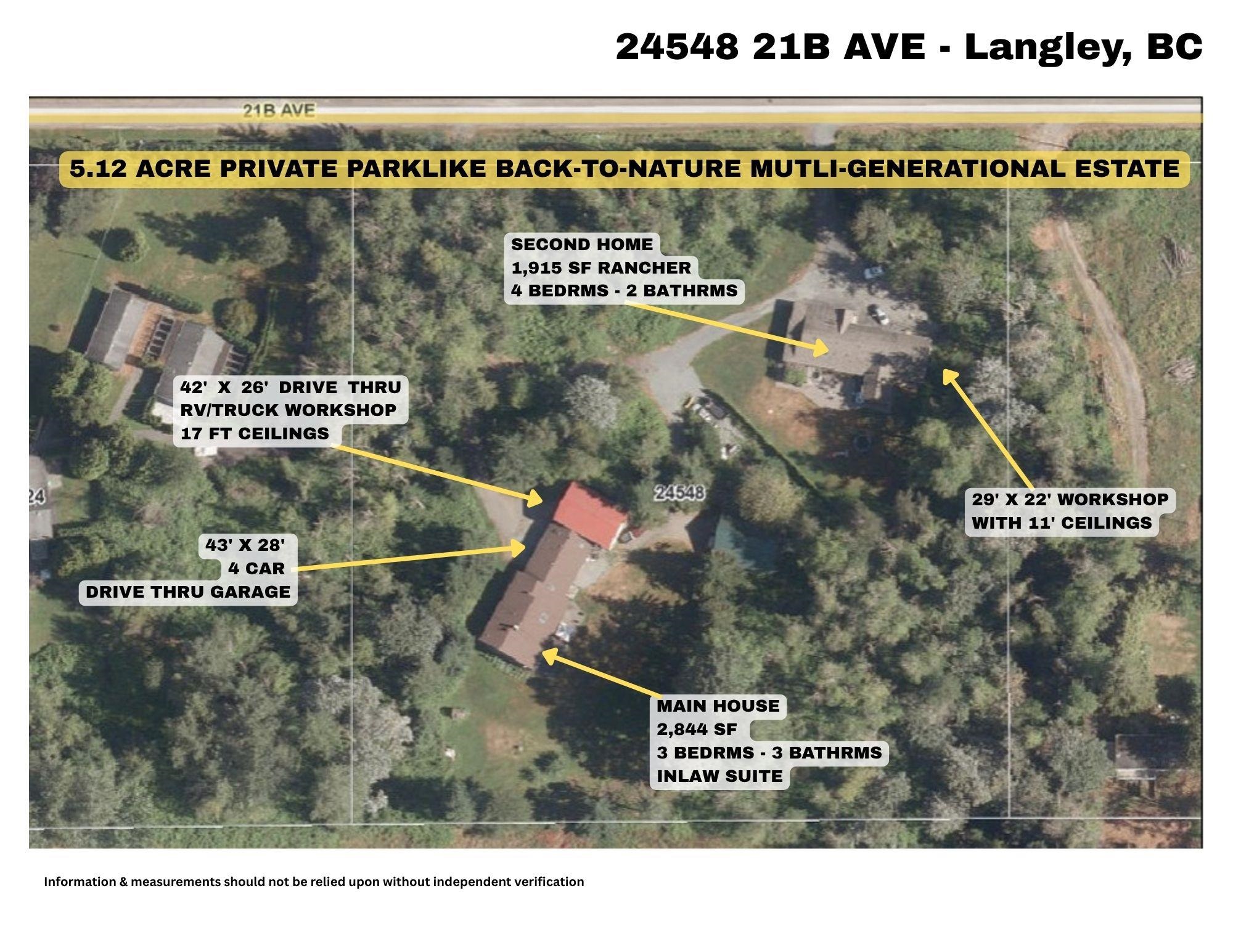
Highlights
Description
- Home value ($/Sqft)$1,124/Sqft
- Time on Houseful
- Property typeResidential
- StyleRancher/bungalow
- CommunityShopping Nearby
- Median school Score
- Year built1990
- Mortgage payment
RARE FIND - Ideal Multi-Generational Living! 2 full homes (one with a suite) each with sep gated driveways & workshops on Beautiful Private Parklike 5.12 acre back to nature retreat & quiet no thru street. Main home - 2844 sf custom split w/Warmth & Character, vaulted skylit ceilings, hardwood floors, loads of windows in sun-drenched living rm & Country kitchen. Primary w/vaulted ceilings & jetted soaker tub ensuite. Bsmt w/large games rm & kitchen - great in-law suite. Gardens & chickens - potential farm taxes. Zoning allows kennels & 3 commercial trucks. 43x28 4 car drive-thru garage & 42x26 drive-thru Truck/RV shop w/17’ ceilings. Beautiful 1915 sf open plan 4 bedrm rancher w/wraparound veranda & 29x22 garage/shop w/11’ ceiling. Primary w/deluxe ensuite & sliders to hot tub. A must see!
Home overview
- Heat source Baseboard
- Sewer/ septic Septic tank
- Construction materials
- Foundation
- Roof
- # parking spaces 15
- Parking desc
- # full baths 5
- # total bathrooms 5.0
- # of above grade bedrooms
- Appliances Washer/dryer, dishwasher, refrigerator, stove
- Community Shopping nearby
- Area Bc
- View Yes
- Water source Well drilled
- Zoning description Ru-2
- Lot dimensions 223027.2
- Lot size (acres) 5.12
- Basement information Finished, partial, exterior entry
- Building size 2844.0
- Mls® # R3053824
- Property sub type Single family residence
- Status Active
- Virtual tour
- Tax year 2025
- Bedroom 3.023m X 3.81m
- Storage 6.02m X 15.723m
- Laundry 2.616m X 3.023m
- Dining room 1.829m X 3.531m
- Walk-in closet 1.524m X 2.134m
- Bedroom 3.327m X 4.14m
- Dining room 3.226m X 3.505m
- Kitchen 2.743m X 3.454m
- Living room 4.445m X 6.807m
- Living room 5.207m X 6.756m
- Primary bedroom 4.166m X 4.445m
- Kitchen 4.089m X 4.47m
- Laundry 2.21m X 4.597m
- Foyer 1.549m X 1.854m
- Bedroom 3.327m X 4.14m
- Bedroom 3.429m X 3.531m
Level: Above - Primary bedroom 3.81m X 4.75m
Level: Above - Bedroom 3.556m X 4.75m
Level: Above - Living room 5.969m X 8.179m
Level: Main - Foyer 1.372m X 2.134m
Level: Main - Dining room 3.48m X 3.734m
Level: Main - Kitchen 3.353m X 3.708m
Level: Main
- Listing type identifier Idx

$-8,528
/ Month







