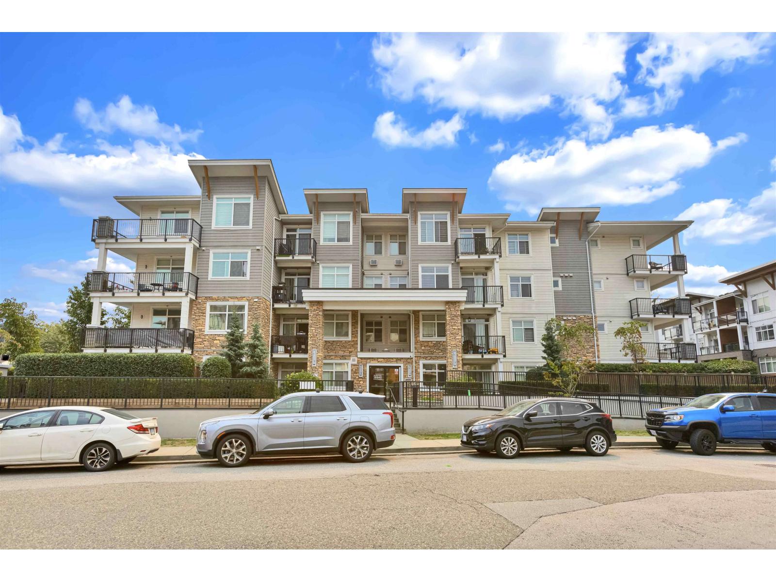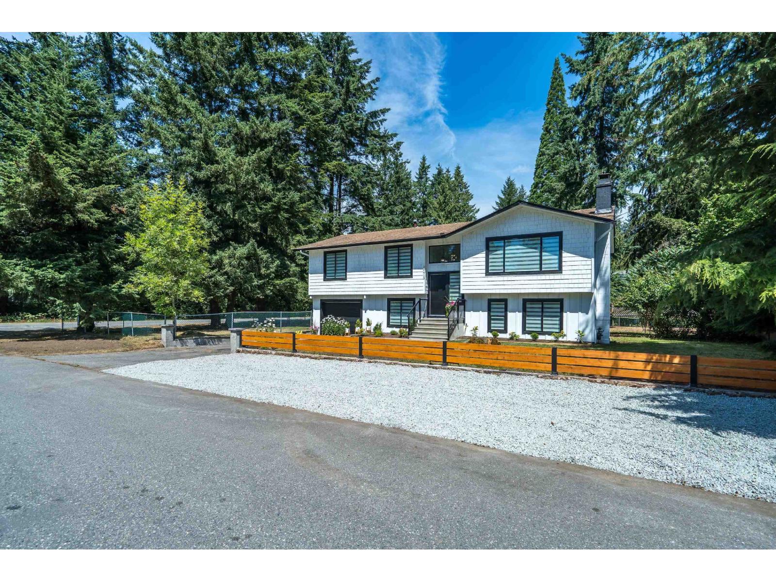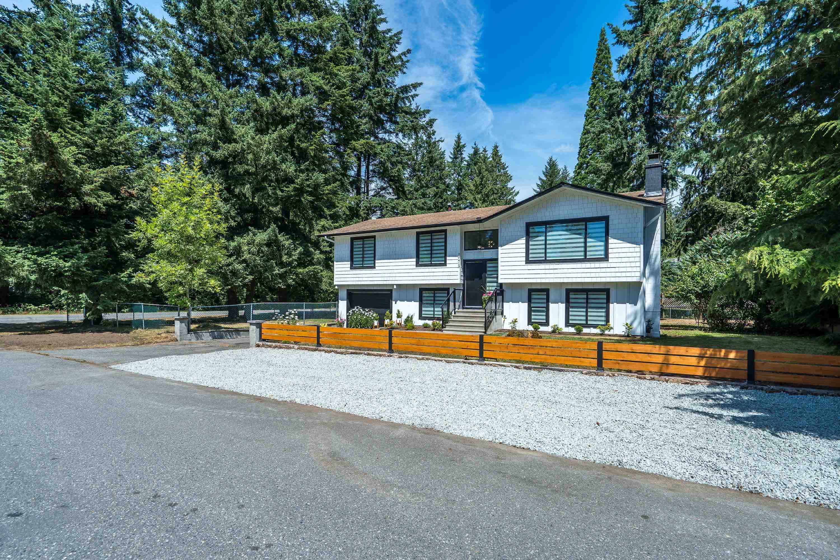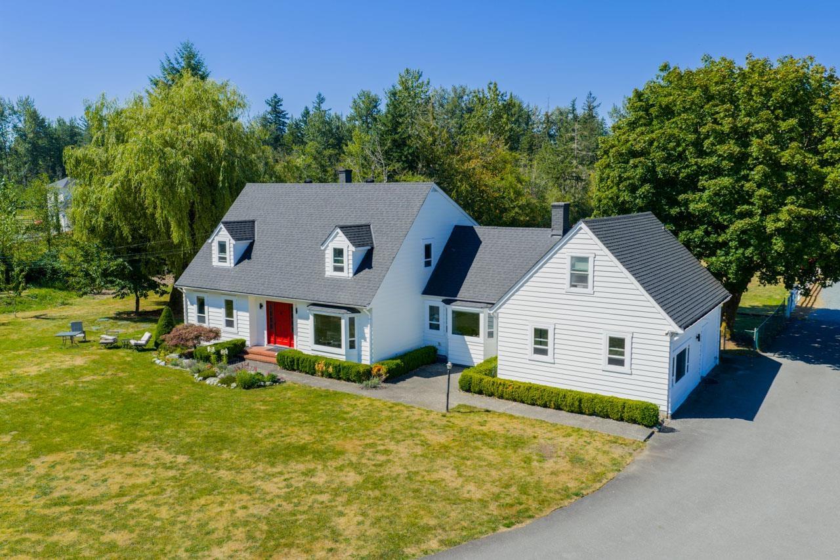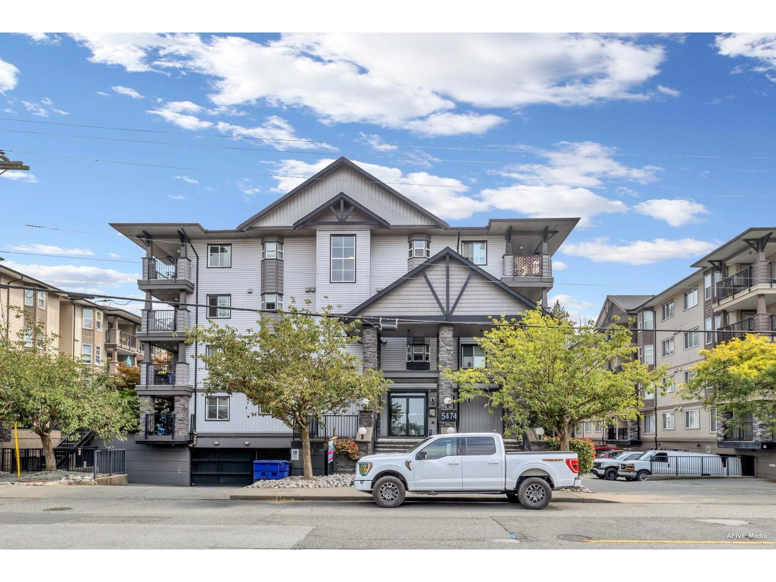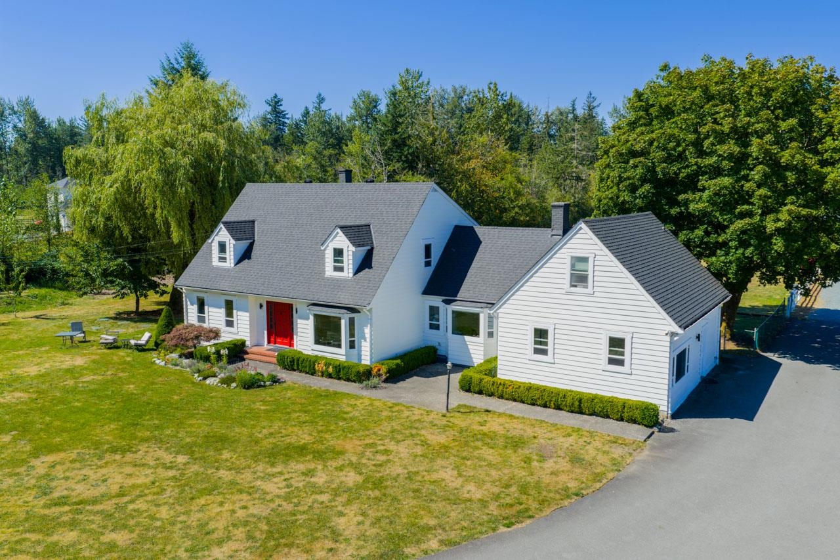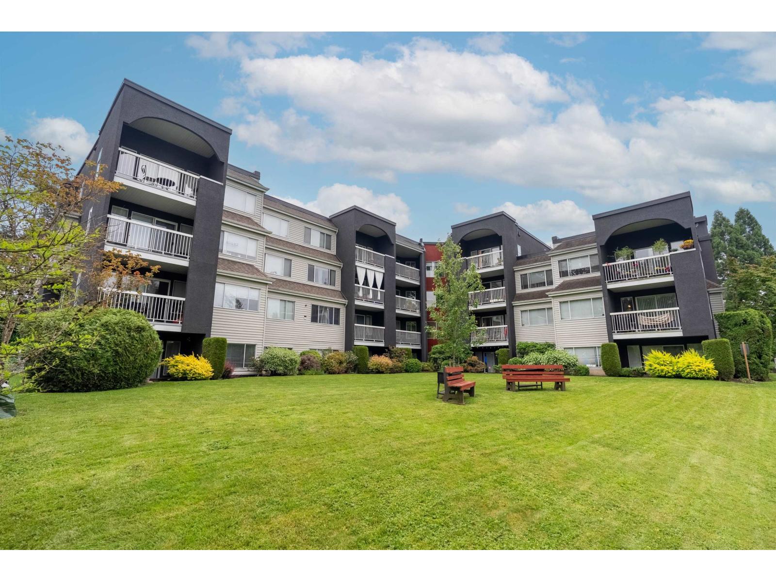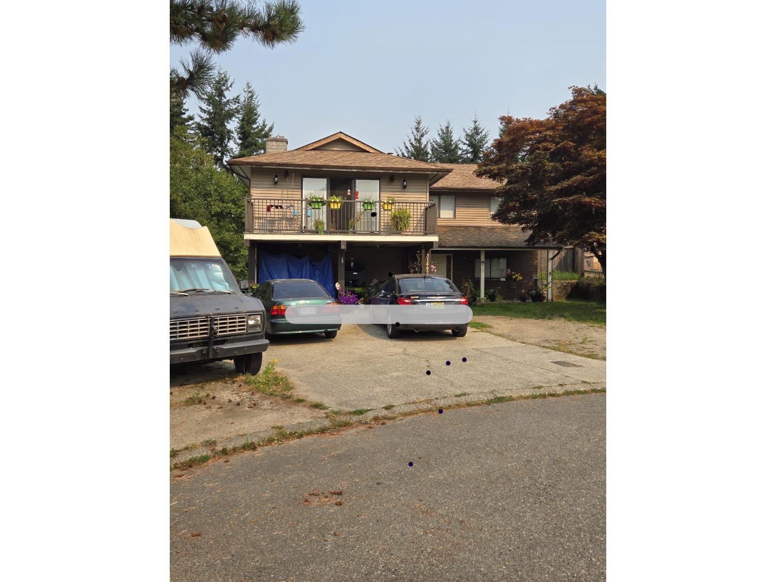Select your Favourite features
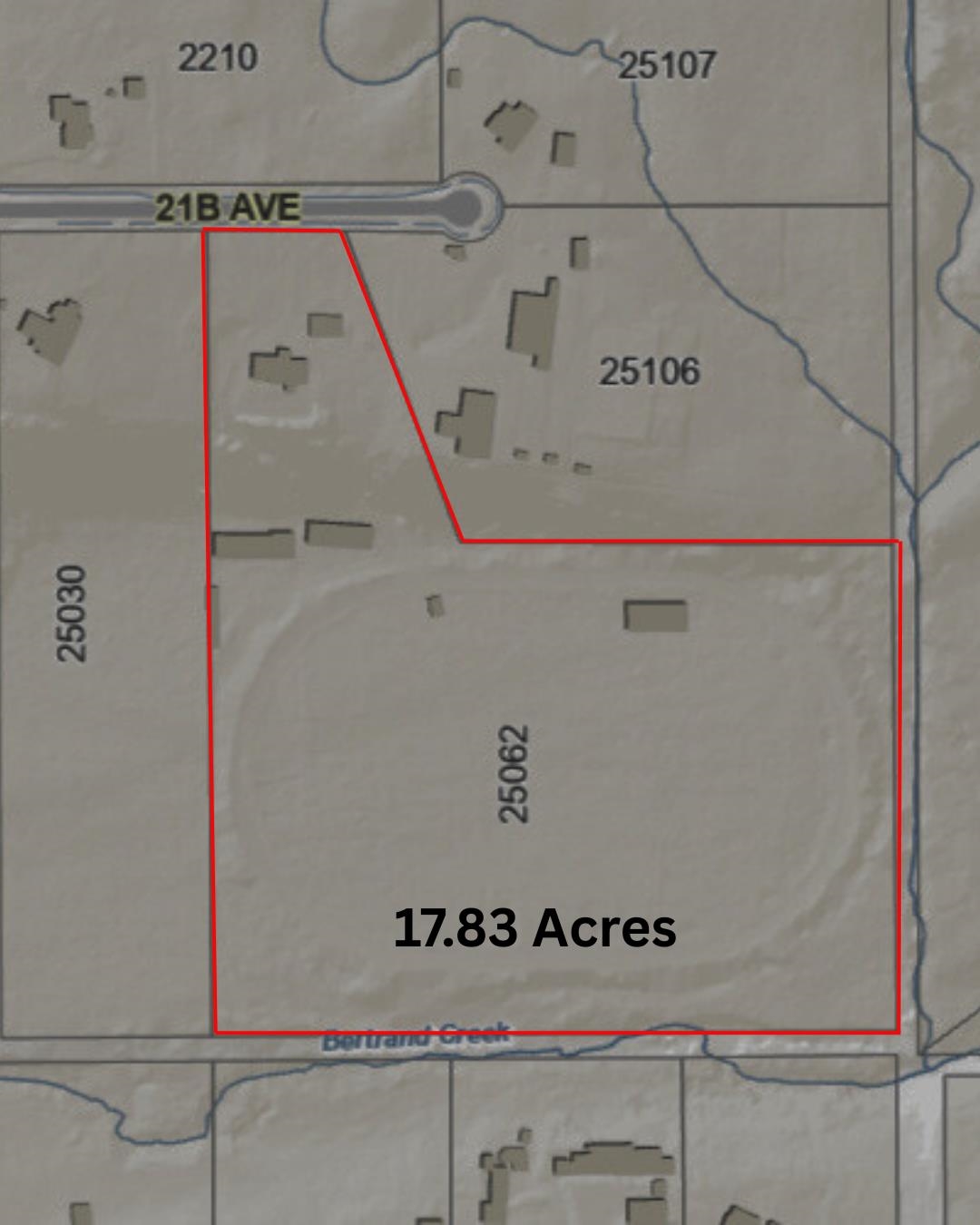
21b Avenue
For Sale
148 Days
$3,549,800 $454K
$3,095,800
4 beds
2 baths
2,737 Sqft
21b Avenue
For Sale
148 Days
$3,549,800 $454K
$3,095,800
4 beds
2 baths
2,737 Sqft
Highlights
Description
- Home value ($/Sqft)$1,131/Sqft
- Time on Houseful
- Property typeResidential
- Style4 level split
- Median school Score
- Year built1979
- Mortgage payment
Nestled in the scenic rolling hills of Langley’s Otter District, this expansive 17+ acre property presents endless opportunities. Located on a quiet country road, the front section offers nearly 2 fenced acres with a 45' x 24' loafing barn and a well-maintained 2,700 sq ft, 4-level split home featuring 5 bedrooms. A winding driveway leads to the remaining 16 acres, complete with a half-mile track, paddocks, storage buildings, and three solid barns—measuring 80' x 34', 90' x 34', and 110' x 34'—plus a 30' x 34' hay loft with a plumbed lunchroom. Ideal for farming, a berry or nursery operation, hay production, or a home-based business, this property offers a flexible investment with a wide range of potential uses.
MLS®#R2989342 updated 2 months ago.
Houseful checked MLS® for data 2 months ago.
Home overview
Amenities / Utilities
- Heat source Baseboard, electric, natural gas
- Sewer/ septic Septic tank
Exterior
- Construction materials
- Foundation
- Roof
- # parking spaces 10
- Parking desc
Interior
- # full baths 2
- # total bathrooms 2.0
- # of above grade bedrooms
Location
- Area Bc
- View Yes
- Water source Well drilled
- Zoning description Ru-2
Lot/ Land Details
- Lot dimensions 776674.8
Overview
- Lot size (acres) 17.83
- Basement information Finished, exterior entry
- Building size 2737.0
- Mls® # R2989342
- Property sub type Single family residence
- Status Active
- Tax year 2024
Rooms Information
metric
- Family room 3.962m X 5.182m
- Utility 2.743m X 3.962m
- Bedroom 2.743m X 3.658m
Level: Above - Bedroom 2.591m X 3.658m
Level: Above - Bar room 3.658m X 5.182m
Level: Above - Bedroom 3.048m X 3.962m
Level: Basement - Bedroom 3.658m X 3.658m
Level: Basement - Other 3.785m X 4.724m
Level: Basement - Living room 3.962m X 4.14m
Level: Basement - Den 2.54m X 4.267m
Level: Main - Dining room 3.48m X 3.658m
Level: Main - Kitchen 4.267m X 5.486m
Level: Main - Living room 3.48m X 4.877m
Level: Main
SOA_HOUSEKEEPING_ATTRS
- Listing type identifier Idx

Lock your rate with RBC pre-approval
Mortgage rate is for illustrative purposes only. Please check RBC.com/mortgages for the current mortgage rates
$-8,255
/ Month25 Years fixed, 20% down payment, % interest
$
$
$
%
$
%

Schedule a viewing
No obligation or purchase necessary, cancel at any time
Nearby Homes
Real estate & homes for sale nearby

