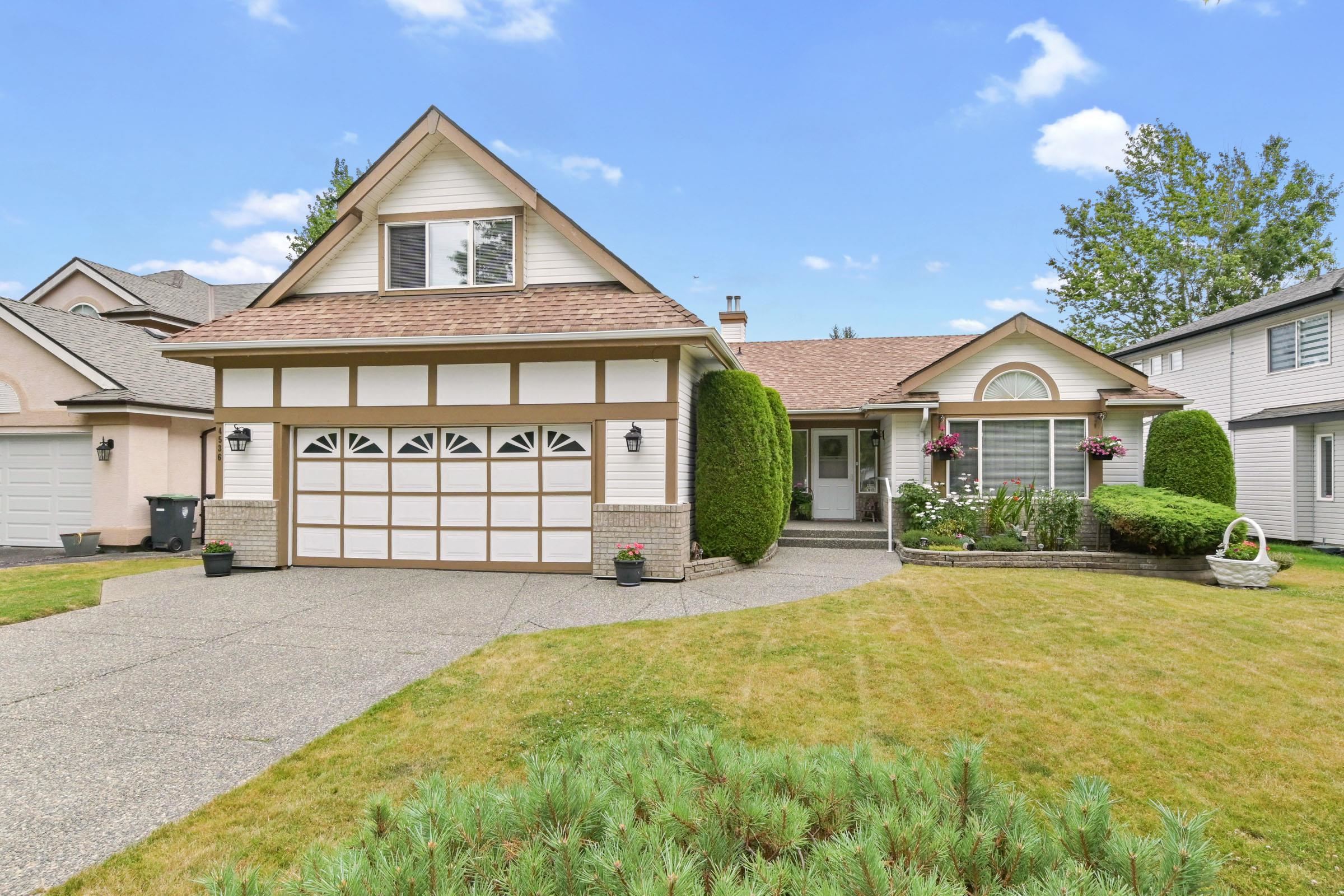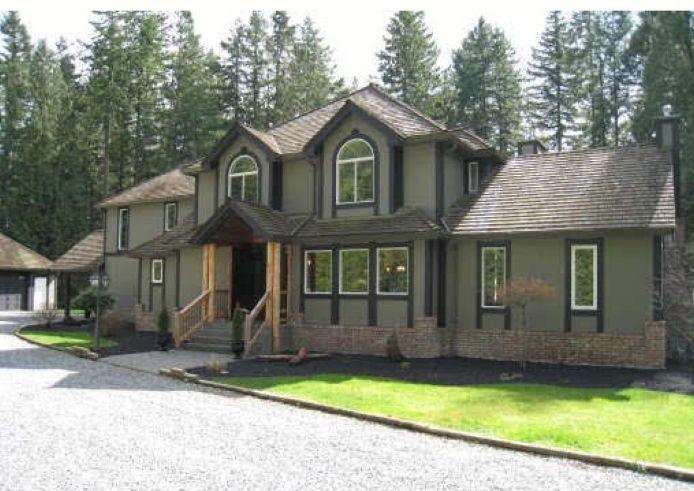- Houseful
- BC
- Langley
- Murrayville
- 221a Street

221a Street
221a Street
Highlights
Description
- Home value ($/Sqft)$659/Sqft
- Time on Houseful
- Property typeResidential
- StyleRancher/bungalow w/loft
- Neighbourhood
- CommunityShopping Nearby
- Median school Score
- Year built1992
- Mortgage payment
If you are looking for a beautiful maticulously maintained home to call your own in the heart of upper Murreyville your search is over. This home has it all. Located on an idyllic street complete with overhanging trees and shaded homes. This three bedroom two bathroom open concept home utiziles space extremely well, taking advantage of every square inch. It is cozy all over. with fire places both in the family room and the living room. The loft is an unexpected hidden treat in and a sea of tranqility. The back yard is an oasis of its own with manicured lawns and trimmed ornimental trees. This home is close to everything and within easy walking distance to shopping, recreation, library ,you name it. Golf course is a 5 minute away. Lots of parking with large double garage and driveway
Home overview
- Heat source Forced air, natural gas
- Sewer/ septic Public sewer, sanitary sewer
- Construction materials
- Foundation
- Roof
- # parking spaces 6
- Parking desc
- # full baths 2
- # total bathrooms 2.0
- # of above grade bedrooms
- Appliances Washer/dryer, dishwasher, refrigerator, stove, microwave
- Community Shopping nearby
- Area Bc
- View No
- Water source Public
- Zoning description R1-d
- Lot dimensions 7008.0
- Lot size (acres) 0.16
- Basement information Crawl space
- Building size 2046.0
- Mls® # R3028087
- Property sub type Single family residence
- Status Active
- Virtual tour
- Tax year 2025
- Loft 4.216m X 5.105m
Level: Above - Bedroom 3.658m X 3.353m
Level: Main - Family room 5.664m X 5.41m
Level: Main - Foyer 2.667m X 2.134m
Level: Main - Primary bedroom 3.658m X 4.267m
Level: Main - Living room 3.962m X 5.486m
Level: Main - Bedroom 3.353m X 3.251m
Level: Main - Pantry 1.092m X 0.914m
Level: Main - Kitchen 4.267m X 5.258m
Level: Main - Laundry 2.438m X 2.743m
Level: Main - Dining room 3.962m X 3.353m
Level: Main
- Listing type identifier Idx

$-3,597
/ Month












