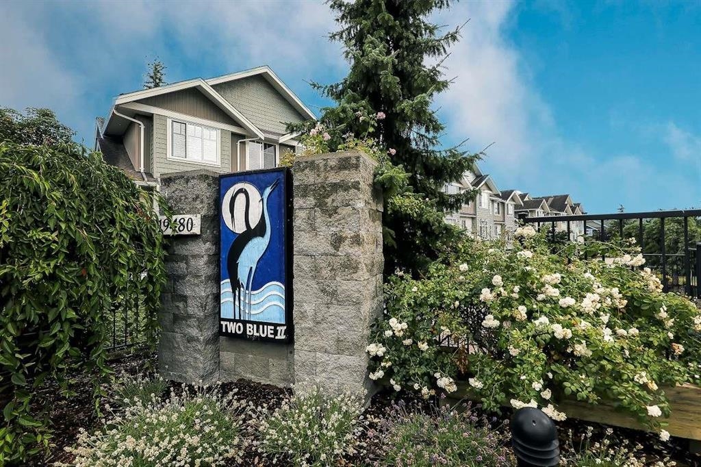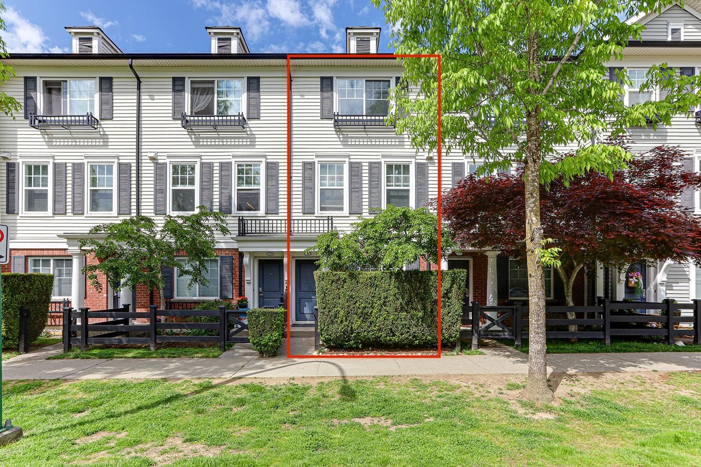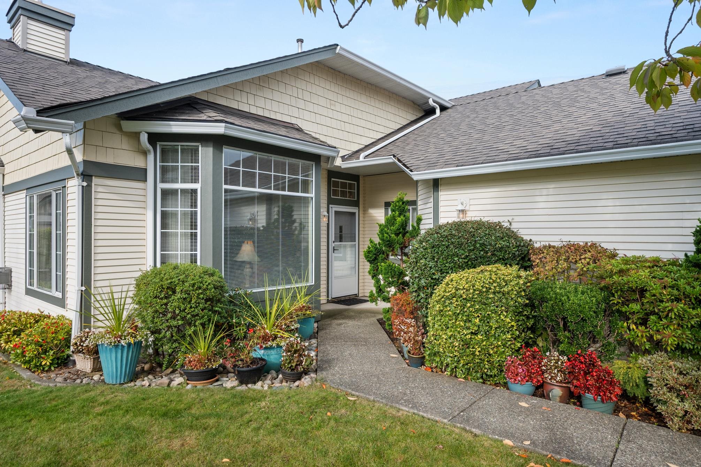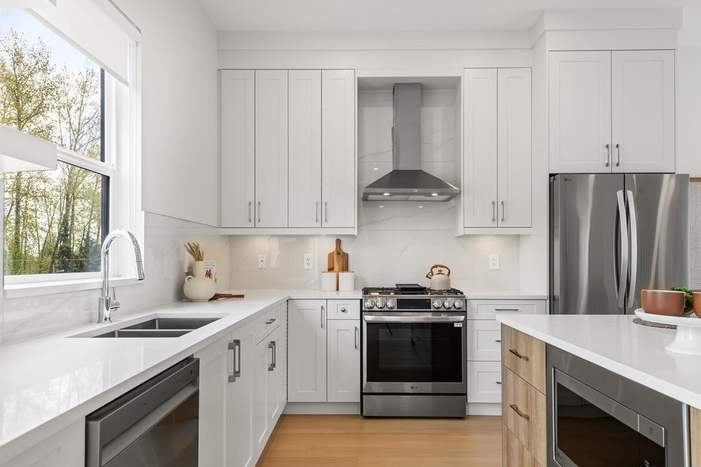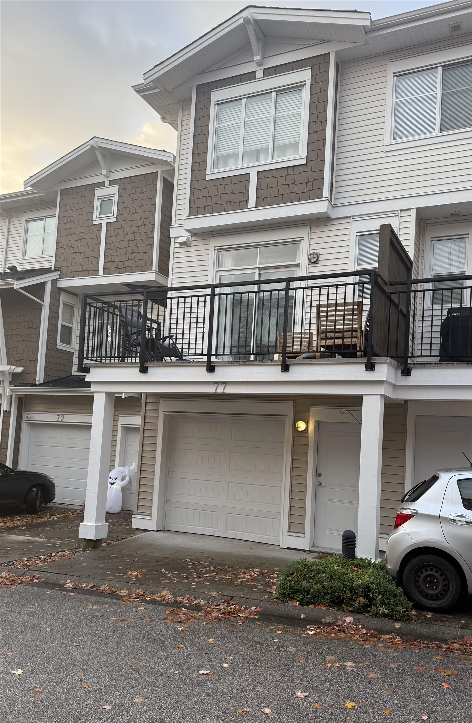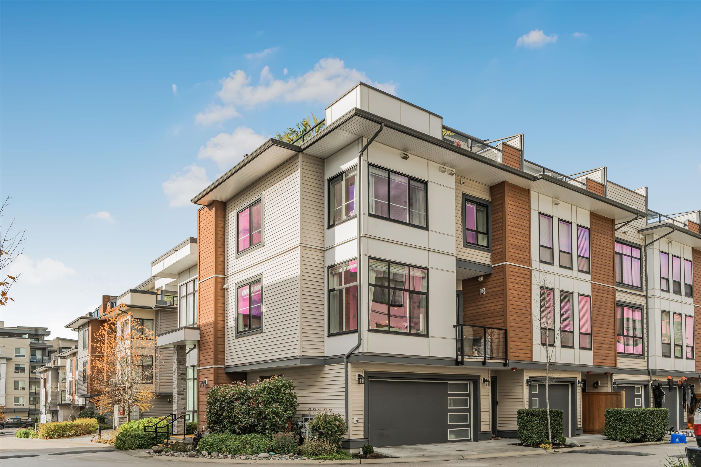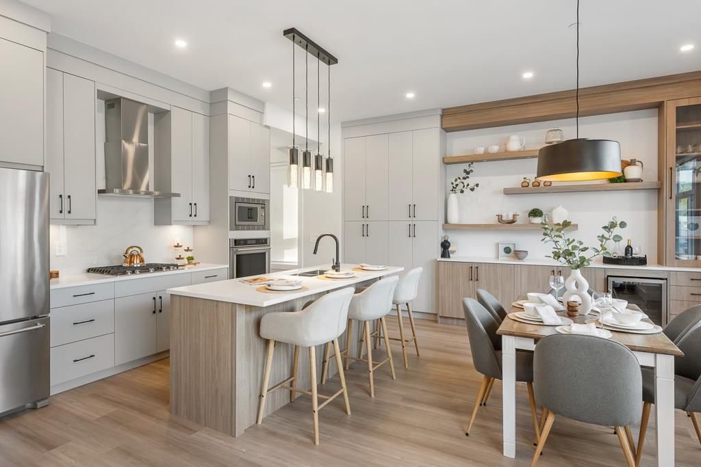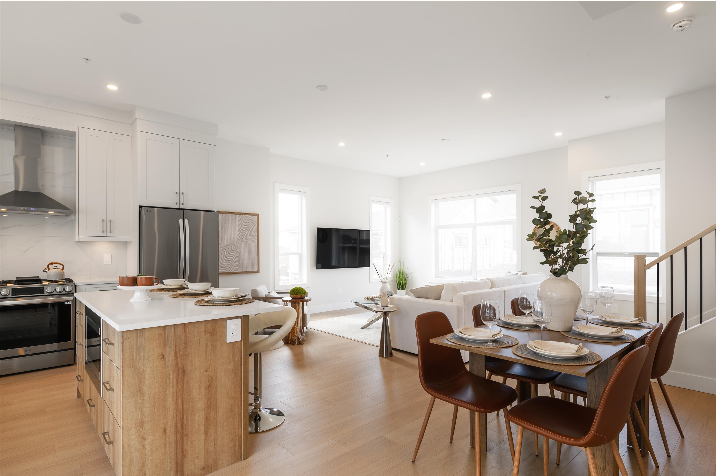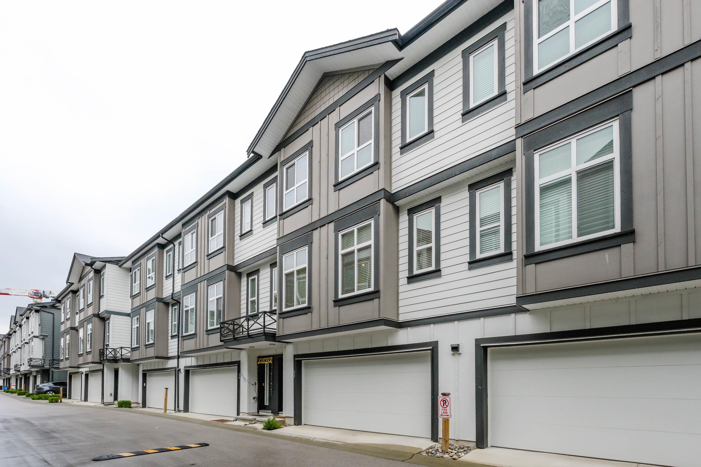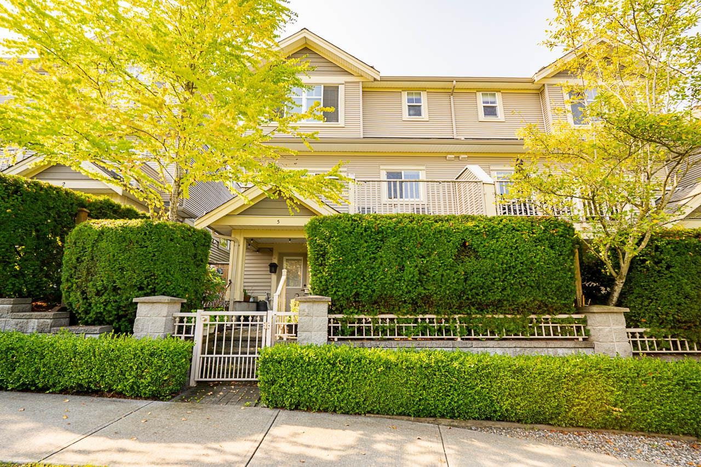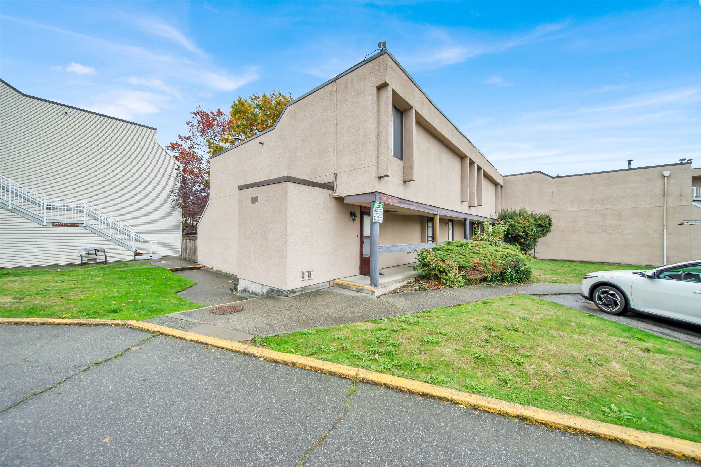Select your Favourite features
- Houseful
- BC
- Langley
- Murrayville
- 22225 50 Avenue #70
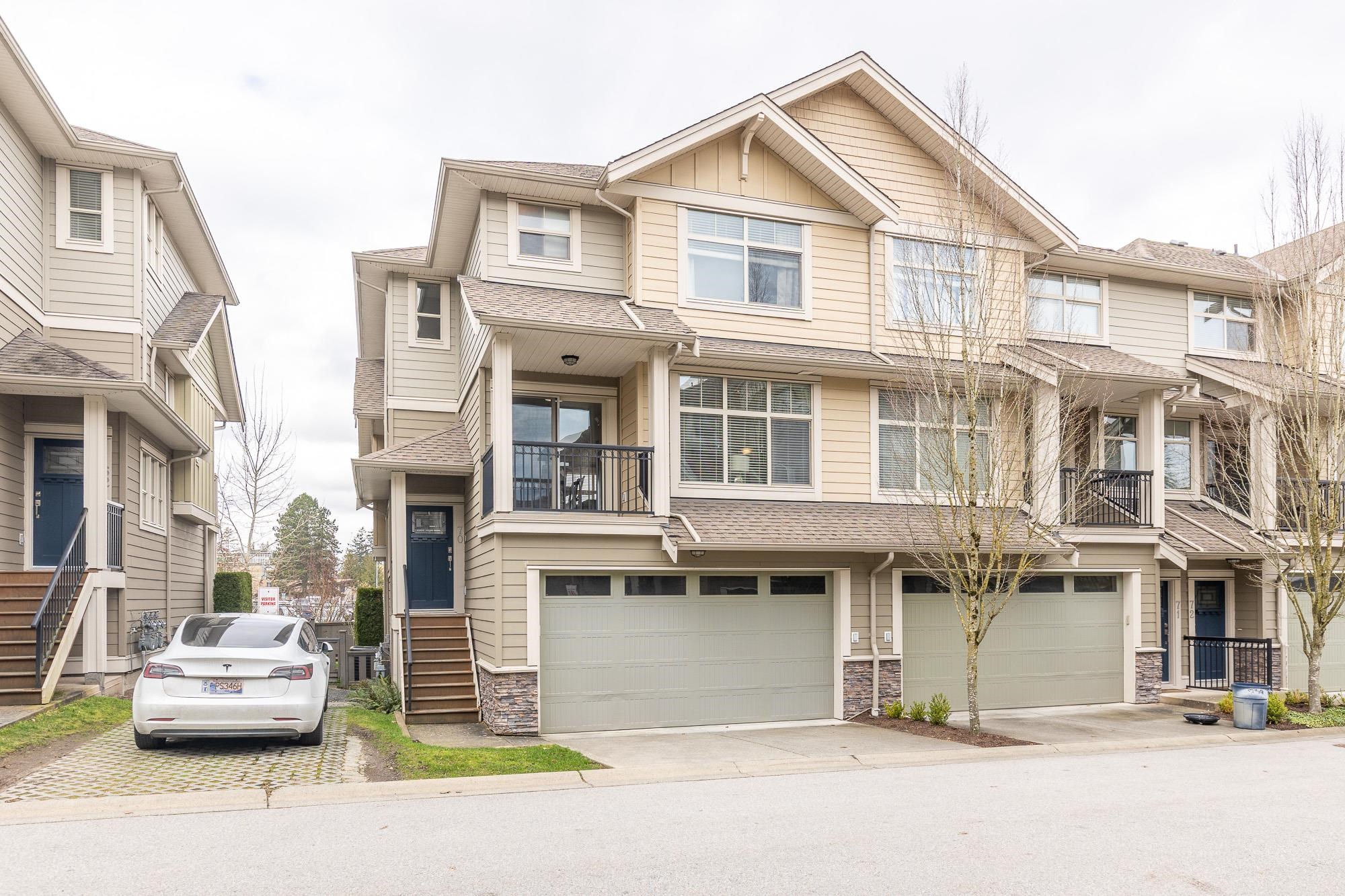
22225 50 Avenue #70
For Sale
45 Days
$1,059,900 $61K
$998,900
4 beds
4 baths
2,035 Sqft
22225 50 Avenue #70
For Sale
45 Days
$1,059,900 $61K
$998,900
4 beds
4 baths
2,035 Sqft
Highlights
Description
- Home value ($/Sqft)$491/Sqft
- Time on Houseful
- Property typeResidential
- Neighbourhood
- Median school Score
- Year built2011
- Mortgage payment
MURRAY'S LANDING - step into this END UNIT 4 bedroom, 4 bathroom townhome with plenty of space for family living, work, and entertaining - designed for both comfort and connection. The main floor welcomes you with open living spaces, as well as a more traditional layout - living, dining AND family room and eating area. Upstairs, the bedrooms (all a generous size) offer quiet retreats, with a primary suite spacious enough to hold a king size bed. The lower level adds flexibility - perhaps a guest room, home office or a play space for kids - would be awesome for a teen! Set in the small, walkable community of Murrayville, this home is more than just a place to live - it's a lifestyle!
MLS®#R3048460 updated 5 days ago.
Houseful checked MLS® for data 5 days ago.
Home overview
Amenities / Utilities
- Heat source Forced air, natural gas
- Sewer/ septic Public sewer, sanitary sewer, storm sewer
Exterior
- # total stories 3.0
- Construction materials
- Foundation
- Roof
- Fencing Fenced
- # parking spaces 2
- Parking desc
Interior
- # full baths 3
- # half baths 1
- # total bathrooms 4.0
- # of above grade bedrooms
- Appliances Washer/dryer, dishwasher, refrigerator, stove
Location
- Area Bc
- Subdivision
- View No
- Water source Public
- Zoning description Mf
Overview
- Basement information Finished, partial, exterior entry
- Building size 2035.0
- Mls® # R3048460
- Property sub type Townhouse
- Status Active
- Tax year 2025
Rooms Information
metric
- Storage 2.184m X 2.794m
- Bedroom 2.692m X 3.15m
- Recreation room 3.835m X 4.039m
- Bedroom 3.15m X 3.175m
Level: Above - Bedroom 3.251m X 3.937m
Level: Above - Walk-in closet 1.651m X 2.108m
Level: Above - Primary bedroom 3.632m X 4.039m
Level: Above - Family room 4.039m X 4.75m
Level: Main - Dining room 2.972m X 3.683m
Level: Main - Living room 3.505m X 3.632m
Level: Main - Foyer 1.118m X 2.794m
Level: Main - Eating area 2.515m X 2.845m
Level: Main - Kitchen 2.769m X 3.226m
Level: Main
SOA_HOUSEKEEPING_ATTRS
- Listing type identifier Idx

Lock your rate with RBC pre-approval
Mortgage rate is for illustrative purposes only. Please check RBC.com/mortgages for the current mortgage rates
$-2,664
/ Month25 Years fixed, 20% down payment, % interest
$
$
$
%
$
%

Schedule a viewing
No obligation or purchase necessary, cancel at any time

