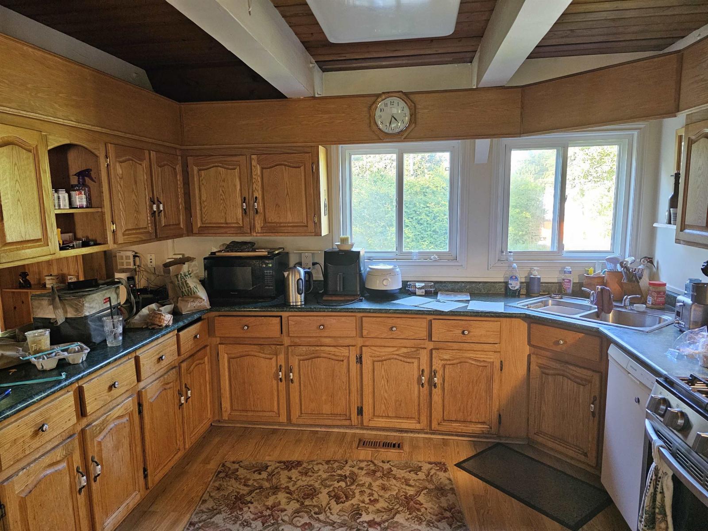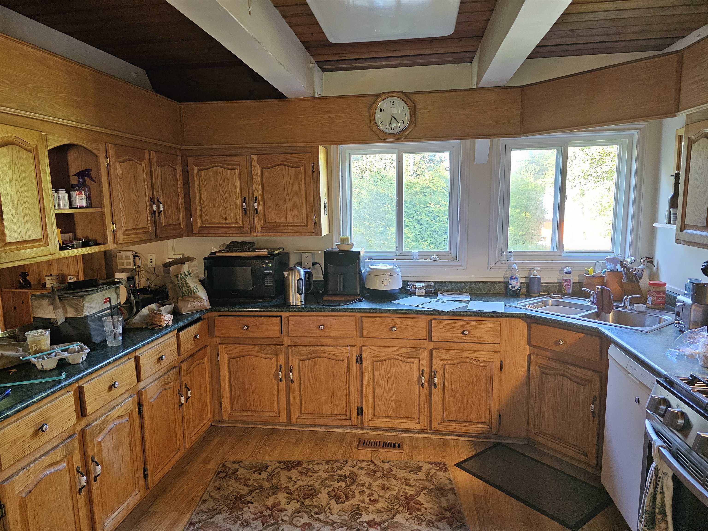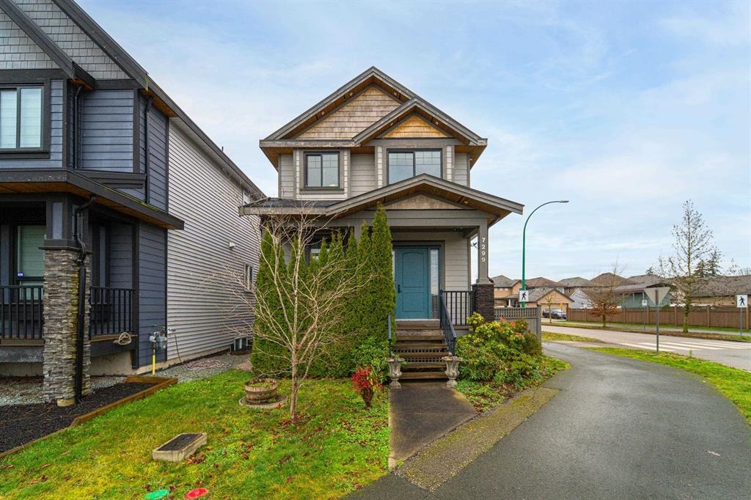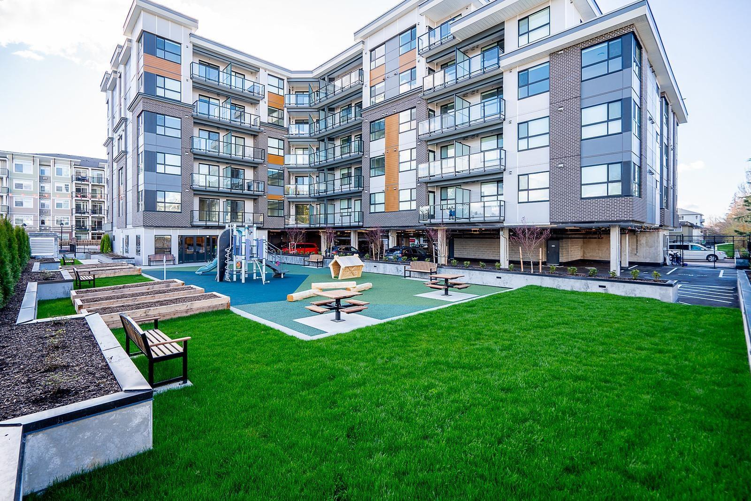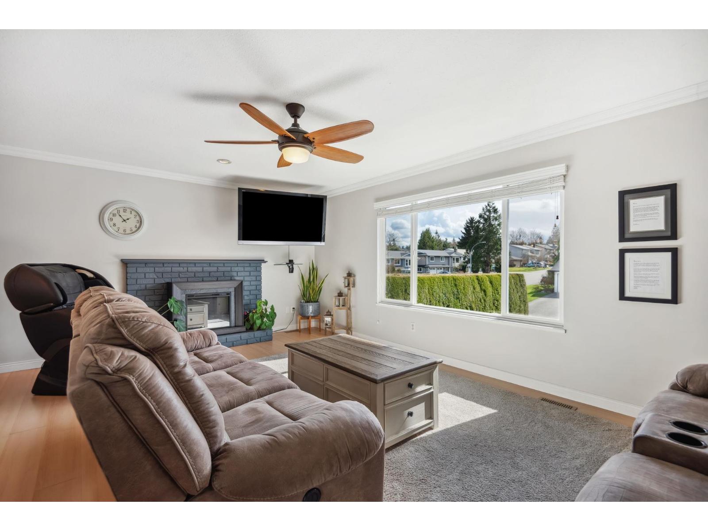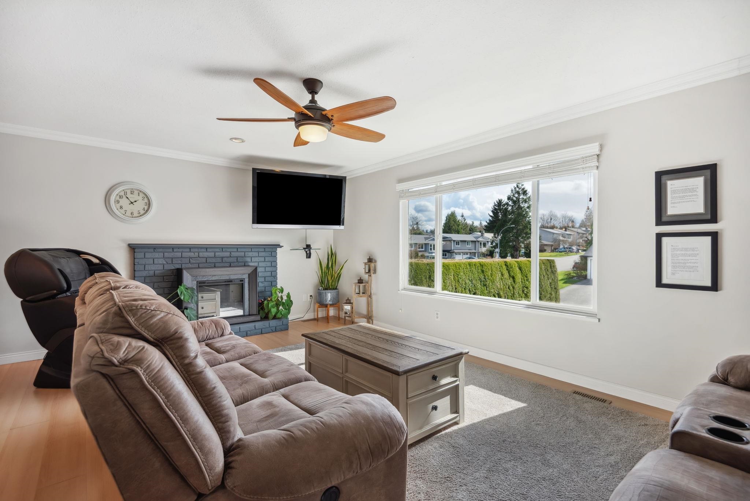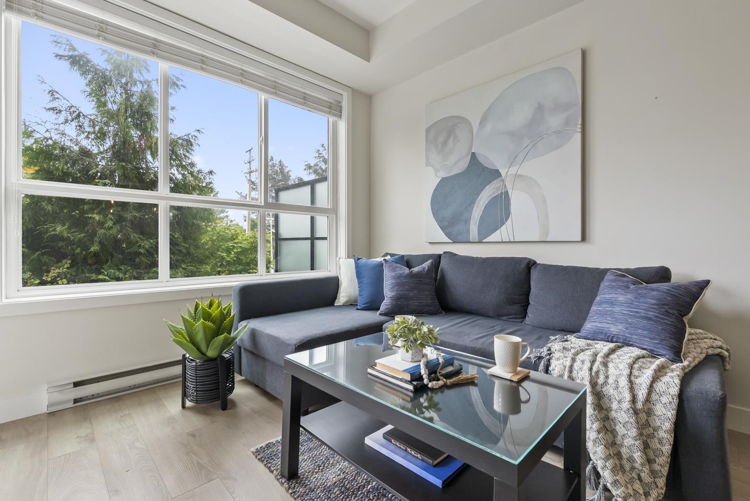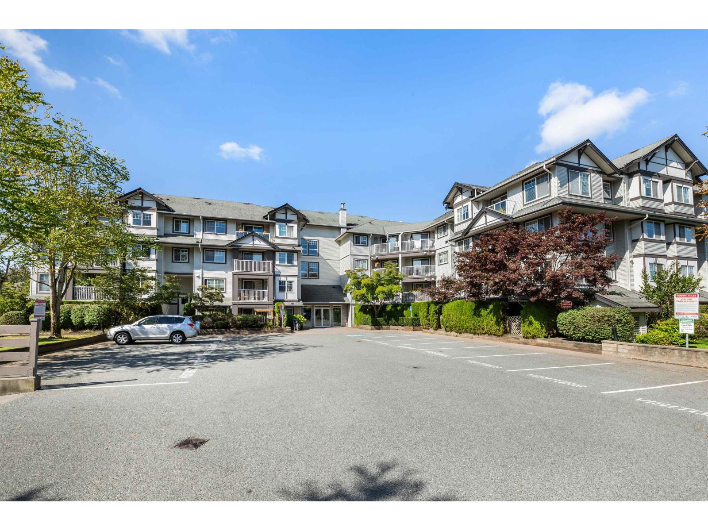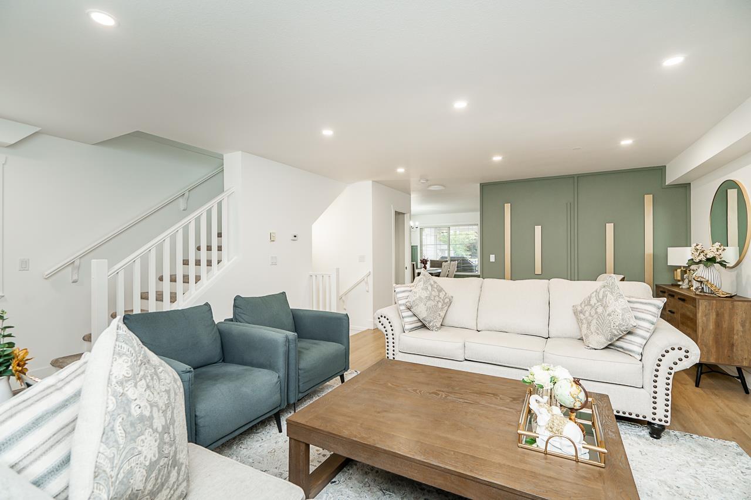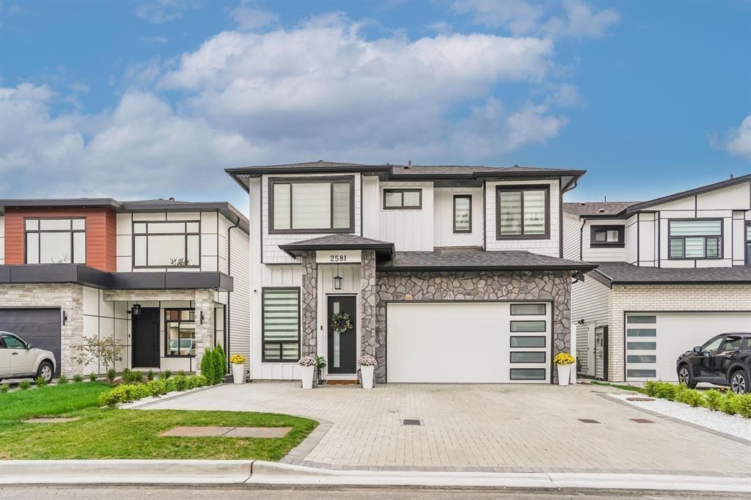- Houseful
- BC
- Langley
- Murrayville
- 223 Street
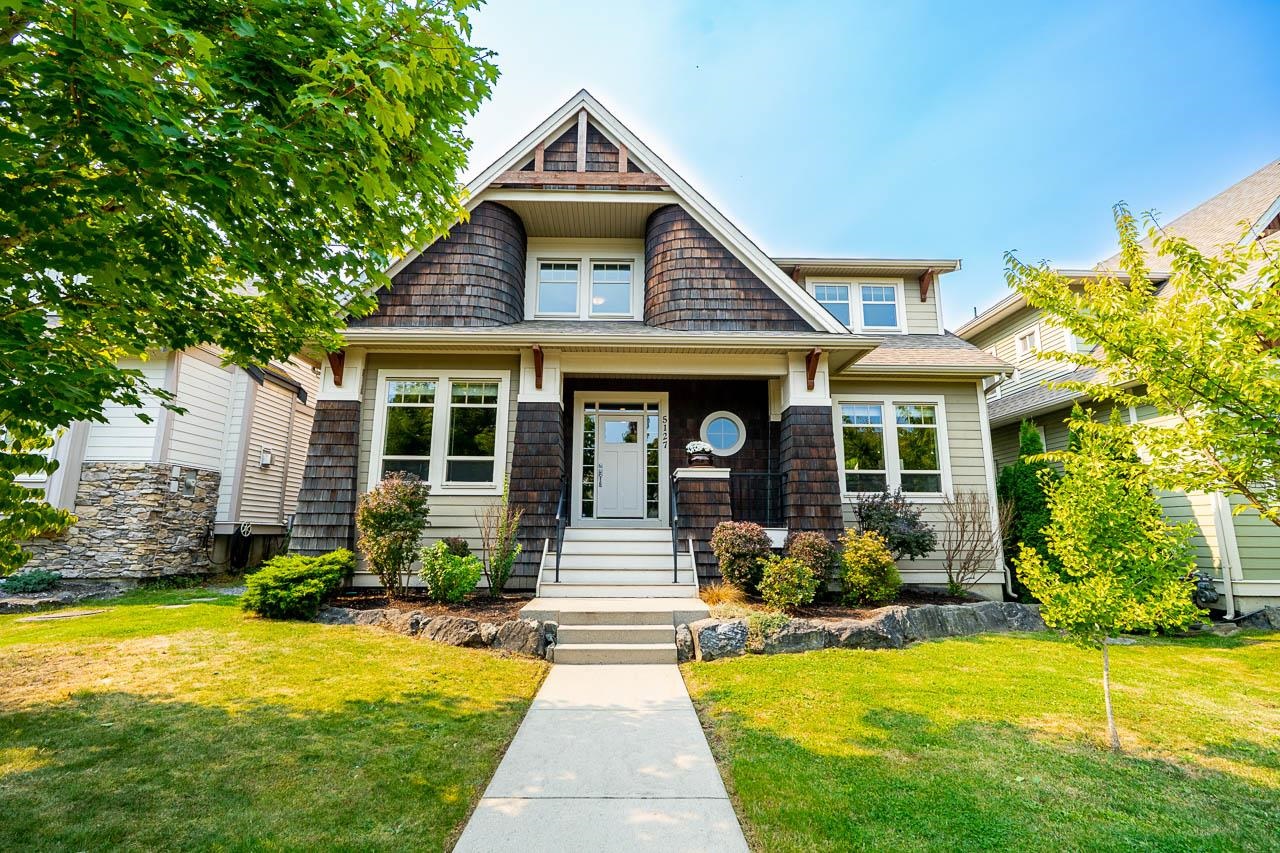
Highlights
Description
- Home value ($/Sqft)$403/Sqft
- Time on Houseful
- Property typeResidential
- Neighbourhood
- CommunityShopping Nearby
- Median school Score
- Year built2010
- Mortgage payment
CUSTOM-built family home in MURRAYVILLE! Beautiful 2-STRY home with a FULLY FINISHED BSMNT and 1-BDRM LEGAL SUITE — ideal MORTGAGE HELPER or space for EXTENDED FMLY. Features 4 SPACIOUS BDRMS, DEN, REC ROOM, FLEX AREA, and 4 BTHRMS. The bright main floor offers a stylish KTCHN with CENTER ISLAND — perfect for entertaining. Walk out to a DECK with DECORATIVE ROCK LANDSCAPING and FENCED YARD — and with Arthur Rose Park right next door, it’s like having your own park in the BCKYRD! FURNACE REPLACED IN 2025, HEAT PUMP/AC INSTALLED IN 2024. Located on a QUIET STREET in a FAMILY-FRIENDLY neighborhood close to SCHOOLS, WC BLAIR REC CENTRE, SHOPPERS, IGA, TRANSIT, and just a stone’s throw from LANGLEY MEMORIAL HOSPITAL. A MUST-SEE PROPERTY THAT CHECKS ALL THE BOXES. O/H: SUNDAY, SEPT 21ST 1PM-4PM.
Home overview
- Heat source Forced air, heat pump, radiant
- Sewer/ septic Public sewer, storm sewer
- Construction materials
- Foundation
- Roof
- Fencing Fenced
- # parking spaces 4
- Parking desc
- # full baths 3
- # half baths 1
- # total bathrooms 4.0
- # of above grade bedrooms
- Appliances Washer/dryer, dishwasher, refrigerator, stove
- Community Shopping nearby
- Area Bc
- View No
- Water source Public, well drilled
- Zoning description Cd-70
- Directions 33be59760e108dfb5237743d94266fe9
- Lot dimensions 4104.0
- Lot size (acres) 0.09
- Basement information Finished, exterior entry
- Building size 3882.0
- Mls® # R3050047
- Property sub type Single family residence
- Status Active
- Virtual tour
- Tax year 2025
- Primary bedroom 4.343m X 4.445m
Level: Above - Laundry 1.803m X 2.311m
Level: Above - Bedroom 4.369m X 3.251m
Level: Above - Bedroom 3.15m X 3.683m
Level: Above - Walk-in closet 2.235m X 2.515m
Level: Above - Flex room 3.48m X 6.071m
Level: Above - Recreation room 4.623m X 5.842m
Level: Basement - Bedroom 3.277m X 4.724m
Level: Basement - Living room 2.946m X 5.258m
Level: Basement - Kitchen 2.718m X 3.353m
Level: Basement - Foyer 4.623m X 2.438m
Level: Main - Dining room 3.556m X 5.613m
Level: Main - Den 3.023m X 3.48m
Level: Main - Living room 4.801m X 5.613m
Level: Main - Kitchen 2.794m X 5.613m
Level: Main
- Listing type identifier Idx

$-4,173
/ Month

