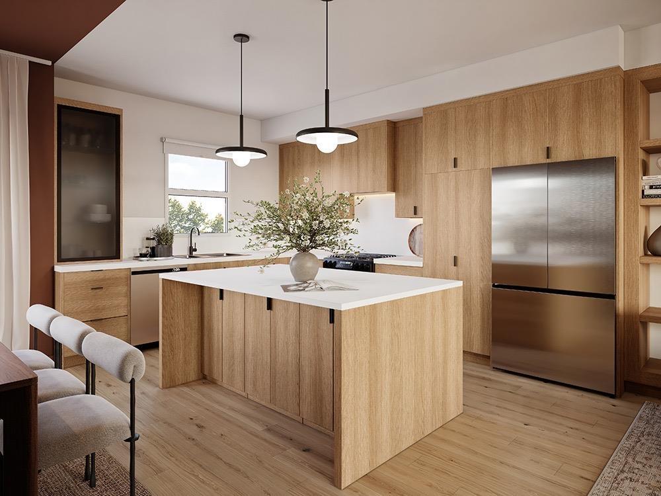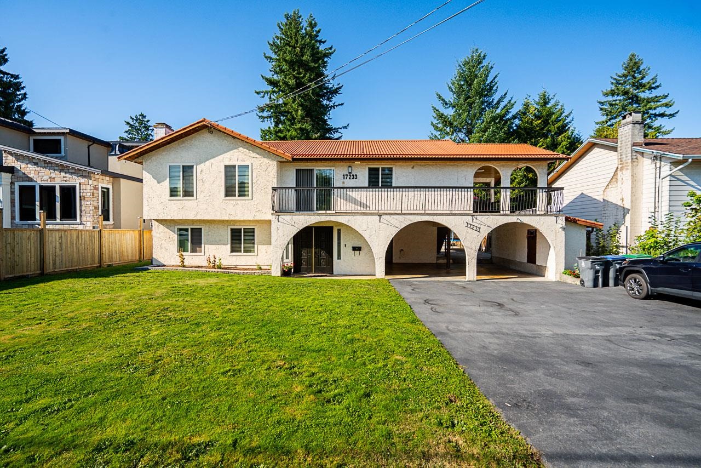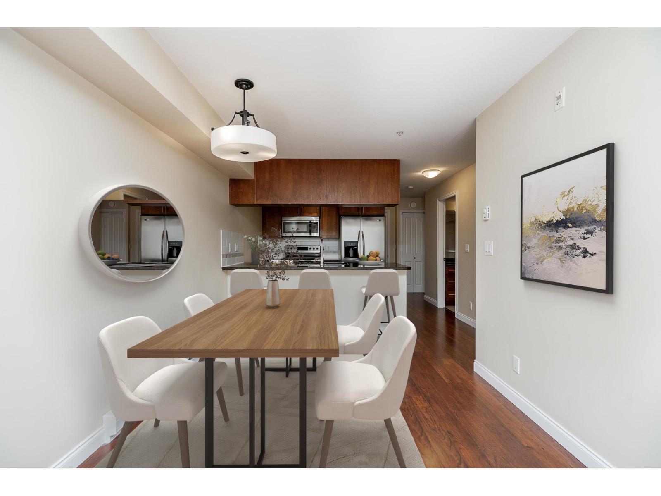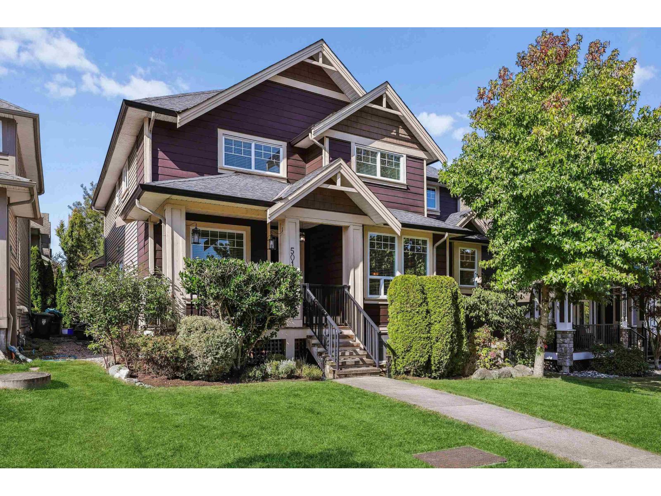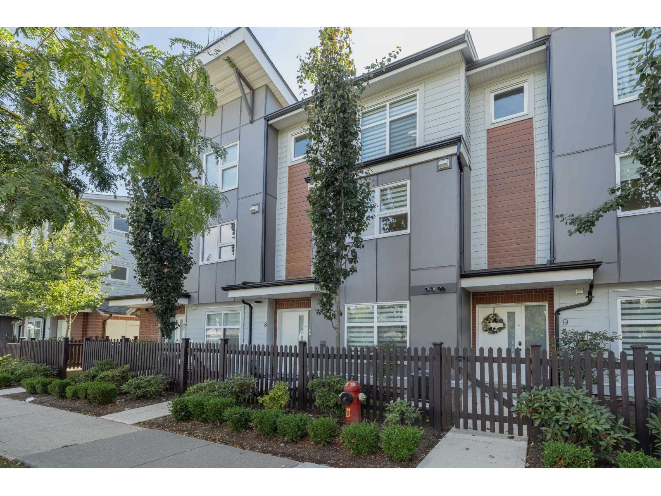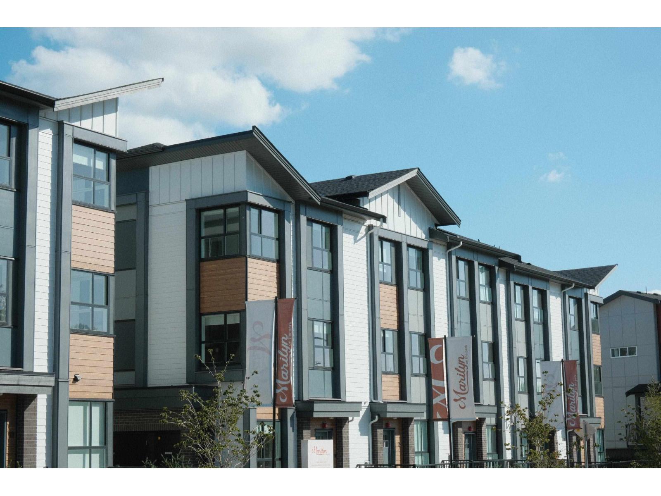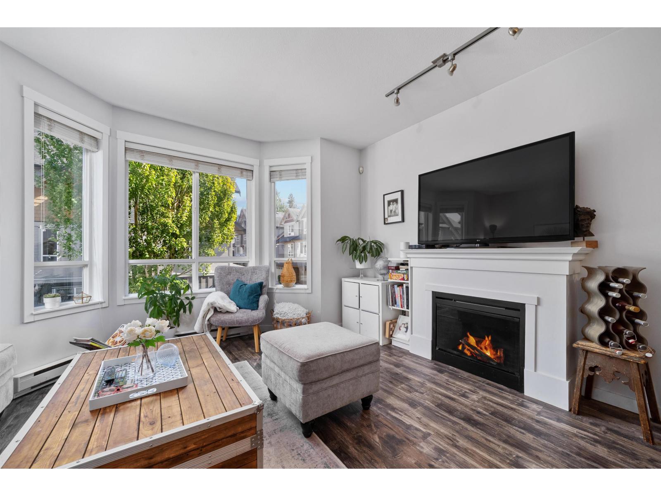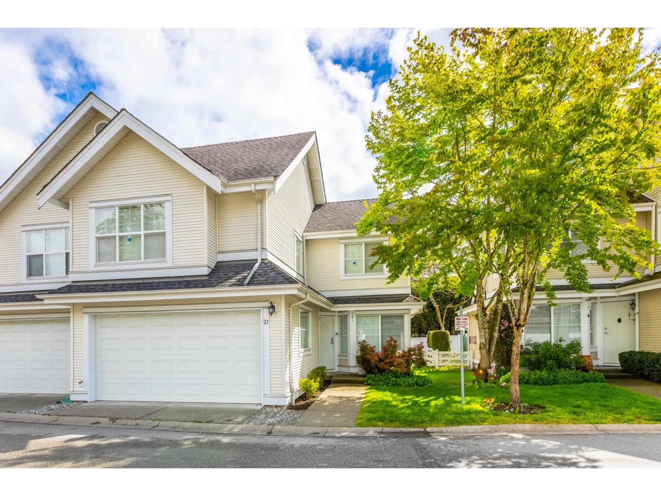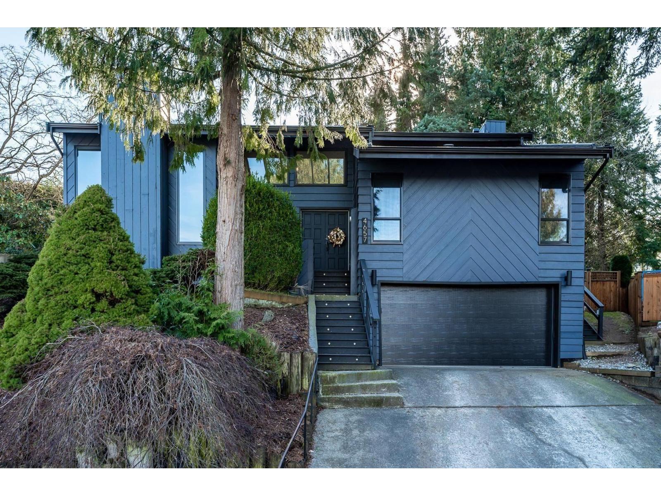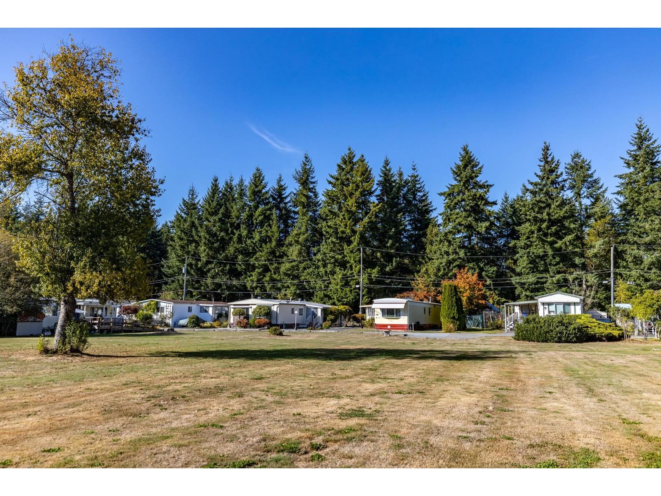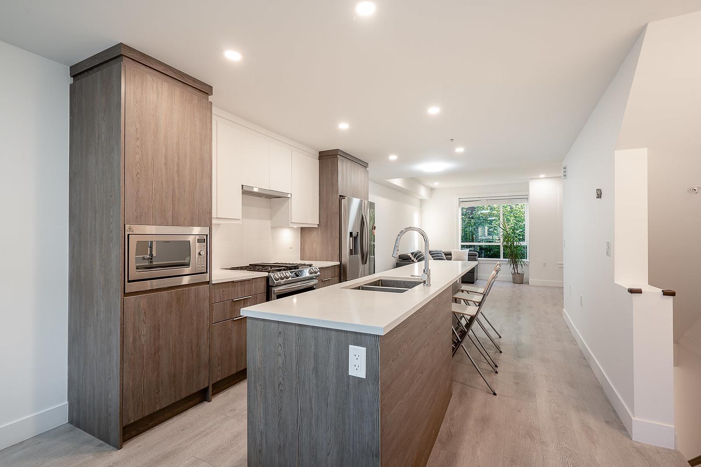- Houseful
- BC
- Langley
- Murrayville
- 223 Street
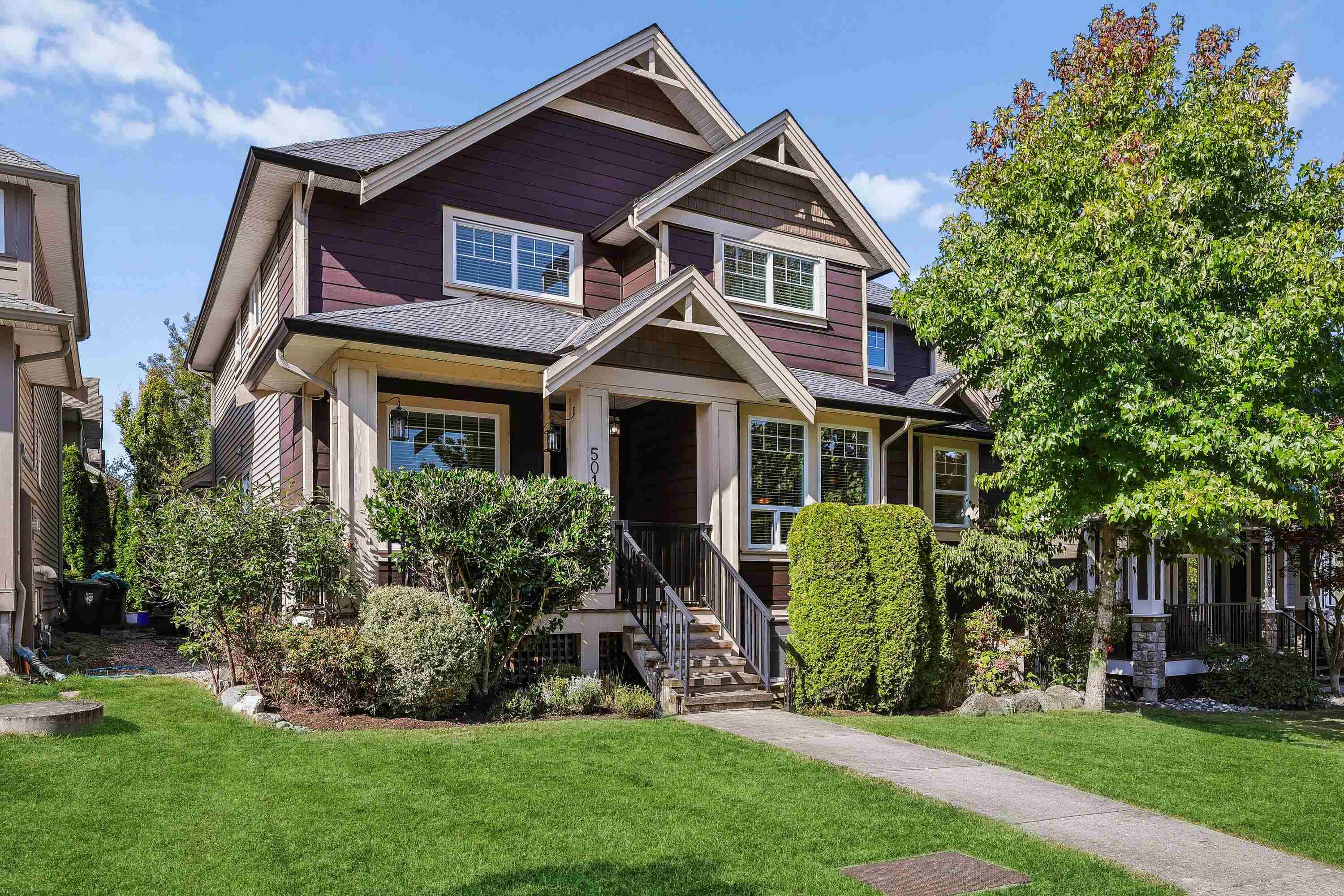
Highlights
Description
- Home value ($/Sqft)$429/Sqft
- Time on Houseful
- Property typeResidential
- Neighbourhood
- CommunityShopping Nearby
- Median school Score
- Year built2010
- Mortgage payment
Welcome to this incredible home in the heart of Murrayville! The main floor boasts hardwood flooring, S/S appliances + lots of cabinet storage in the kitchen, soaring ceilings in the living room and an office off the foyer. Continue upstairs to the oversized primary bdrm complete with a large WIC and 5 pce ensuite with steam shower + soaker tub. The basement includes a wet bar and custom wine/whiskey cellar and a 2 BEDROOM LEGAL SUITE. Other notable features include new Heat Pump (2021) providing AIR CONDITIONING, Hot water on demand (2021), an expansive natural cedar deck for hosting and double car garage with extended driveway for additional parking. Not to mention, the home is centrally located to all amenities including grocery stores, parks, schools, the hospital and more.
Home overview
- Heat source Forced air, natural gas
- Sewer/ septic Public sewer
- Construction materials
- Foundation
- Roof
- # parking spaces 4
- Parking desc
- # full baths 3
- # half baths 2
- # total bathrooms 5.0
- # of above grade bedrooms
- Community Shopping nearby
- Area Bc
- Subdivision
- View Yes
- Water source Public
- Zoning description Cd-70
- Lot dimensions 4037.0
- Lot size (acres) 0.09
- Basement information Full, finished, exterior entry
- Building size 3471.0
- Mls® # R3052093
- Property sub type Single family residence
- Status Active
- Tax year 2025
- Bedroom 3.124m X 3.861m
Level: Above - Bedroom 3.531m X 3.683m
Level: Above - Primary bedroom 5.588m X 4.826m
Level: Above - Bedroom 3.353m X 3.327m
Level: Above - Bedroom 3.124m X 3.683m
Level: Basement - Bedroom 3.988m X 3.124m
Level: Basement - Kitchen 4.953m X 5.842m
Level: Basement - Recreation room 5.766m X 4.293m
Level: Basement - Office 3.226m X 2.743m
Level: Main - Dining room 4.318m X 3.48m
Level: Main - Living room 6.274m X 8.357m
Level: Main - Kitchen 4.445m X 3.683m
Level: Main
- Listing type identifier Idx

$-3,968
/ Month

