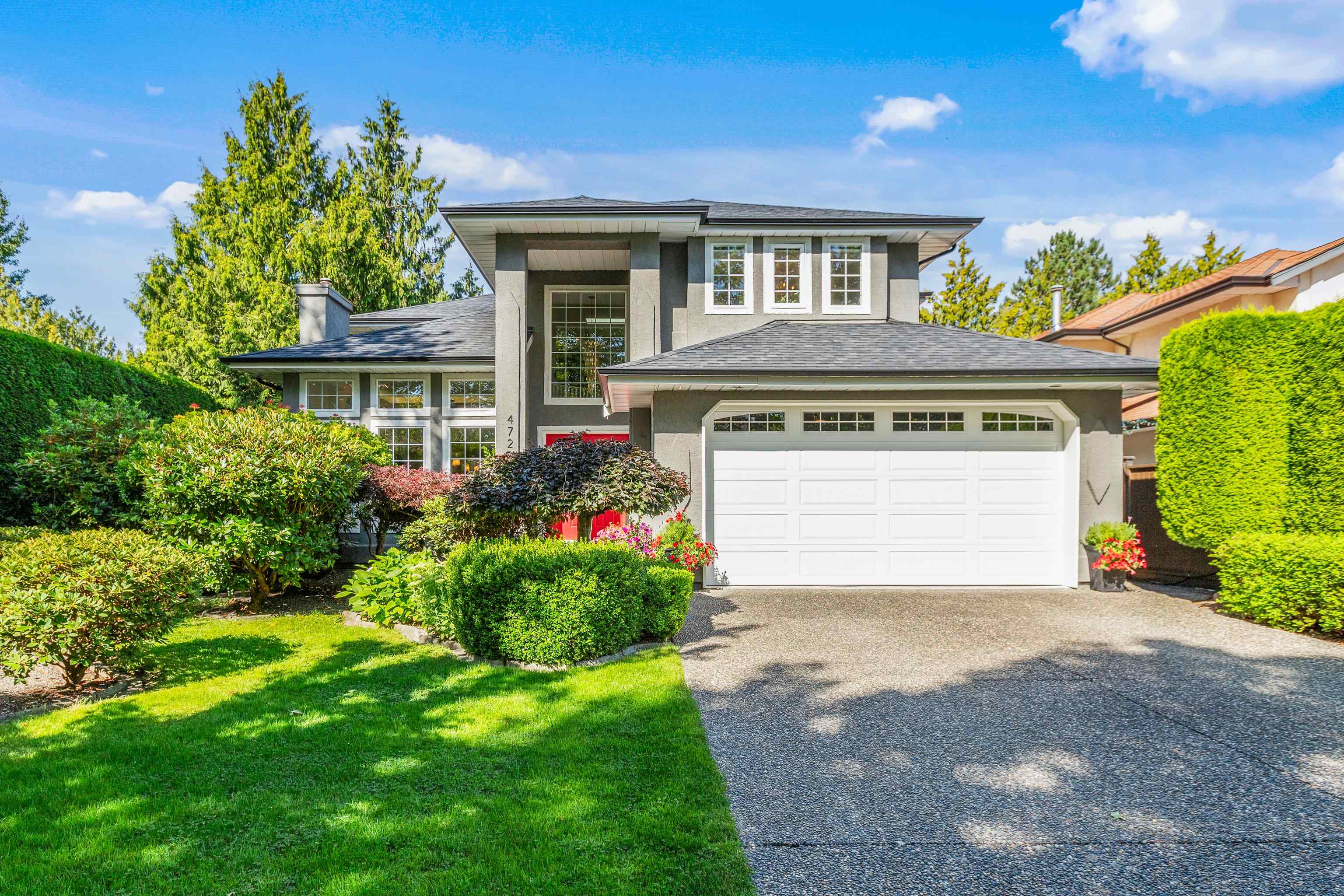- Houseful
- BC
- Langley
- Murrayville
- 223 Street

223 Street
For Sale
70 Days
$1,625,000 $26K
$1,599,000
5 beds
3 baths
2,586 Sqft
223 Street
For Sale
70 Days
$1,625,000 $26K
$1,599,000
5 beds
3 baths
2,586 Sqft
Highlights
Description
- Home value ($/Sqft)$618/Sqft
- Time on Houseful
- Property typeResidential
- Neighbourhood
- CommunityShopping Nearby
- Median school Score
- Year built1994
- Mortgage payment
Welcome to this beautifully maintained Murrayville gem, set on a nearly 7,000 sq.ft. lot on a quiet side street in one of Langley’s most sought-after and family-friendly neighbourhoods. This 5-bed home has been lovingly cared for and thoughtfully updated. Recent improvements include a newer roof, gutters, exterior & interior paint, light fixtures, luxury vinyl on the main level, and two newly installed gas fireplaces. The kitchen has a bright, functional layout overlooking the garden and the backyard is an entertainer’s dream; beautifully landscaped with mature plants, a covered deck, low-maintenance turf, and a spacious patio perfect for gatherings year- round. Move-in ready and close to schools, parks, shops, and amenities.
MLS®#R3036233 updated 4 weeks ago.
Houseful checked MLS® for data 4 weeks ago.
Home overview
Amenities / Utilities
- Heat source Forced air, natural gas
- Sewer/ septic Public sewer, sanitary sewer, storm sewer
Exterior
- Construction materials
- Foundation
- Roof
- Fencing Fenced
- # parking spaces 6
- Parking desc
Interior
- # full baths 2
- # half baths 1
- # total bathrooms 3.0
- # of above grade bedrooms
- Appliances Washer/dryer, dishwasher, refrigerator, stove, microwave
Location
- Community Shopping nearby
- Area Bc
- View No
- Water source Public
- Zoning description R-1d
- Directions 2479efcb776842a4176b94872a433050
Lot/ Land Details
- Lot dimensions 6986.0
Overview
- Lot size (acres) 0.16
- Basement information None
- Building size 2586.0
- Mls® # R3036233
- Property sub type Single family residence
- Status Active
- Virtual tour
- Tax year 2025
Rooms Information
metric
- Bedroom 4.166m X 3.658m
Level: Above - Walk-in closet 1.372m X 1.88m
Level: Above - Walk-in closet 1.372m X 1.88m
Level: Above - Bedroom 3.048m X 3.073m
Level: Above - Bedroom 3.023m X 4.14m
Level: Above - Primary bedroom 4.978m X 3.912m
Level: Above - Storage 1.854m X 0.991m
Level: Main - Living room 4.851m X 3.912m
Level: Main - Laundry 1.803m X 2.845m
Level: Main - Dining room 3.048m X 3.912m
Level: Main - Foyer 6.807m X 2.642m
Level: Main - Eating area 3.962m X 3.099m
Level: Main - Bedroom 3.302m X 2.591m
Level: Main - Pantry 1.346m X 1.245m
Level: Main - Family room 3.886m X 5.055m
Level: Main - Kitchen 3.327m X 4.013m
Level: Main - Utility 1.041m X 1.626m
Level: Main
SOA_HOUSEKEEPING_ATTRS
- Listing type identifier Idx

Lock your rate with RBC pre-approval
Mortgage rate is for illustrative purposes only. Please check RBC.com/mortgages for the current mortgage rates
$-4,264
/ Month25 Years fixed, 20% down payment, % interest
$
$
$
%
$
%

Schedule a viewing
No obligation or purchase necessary, cancel at any time












