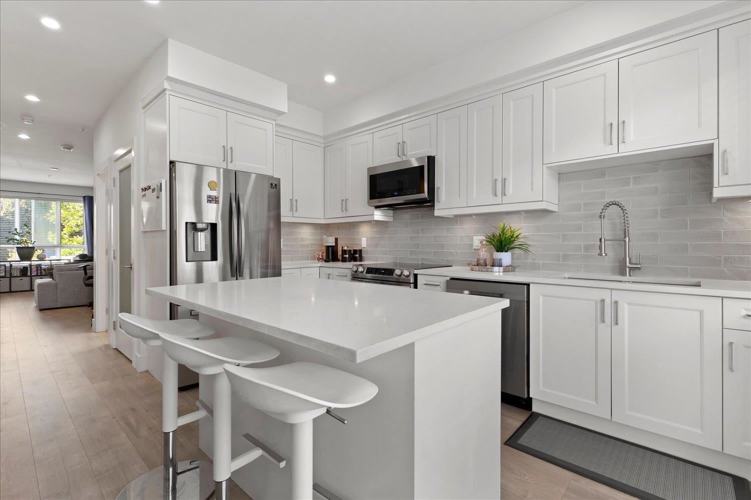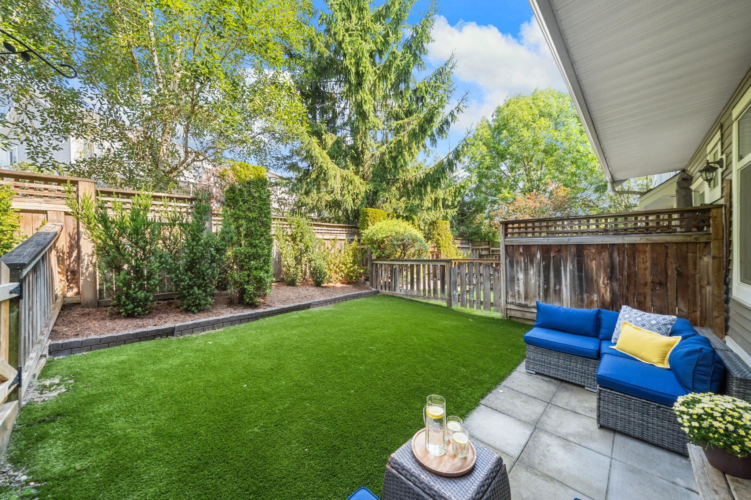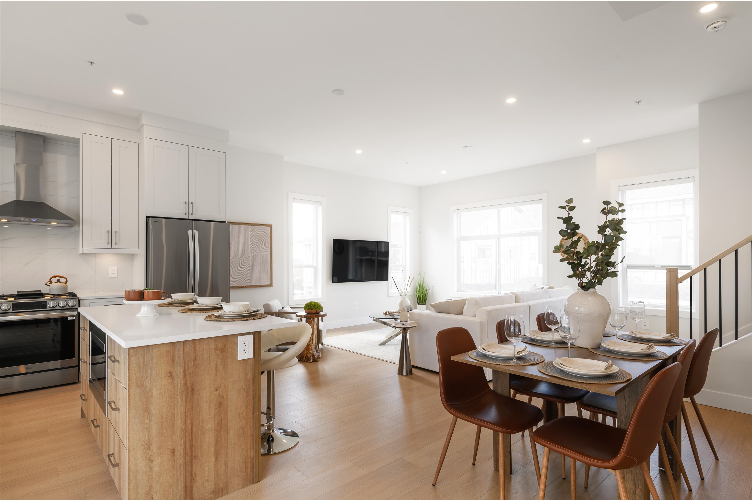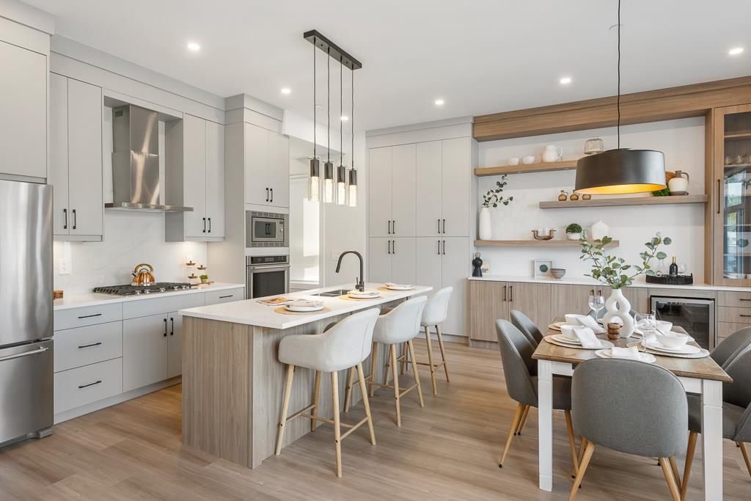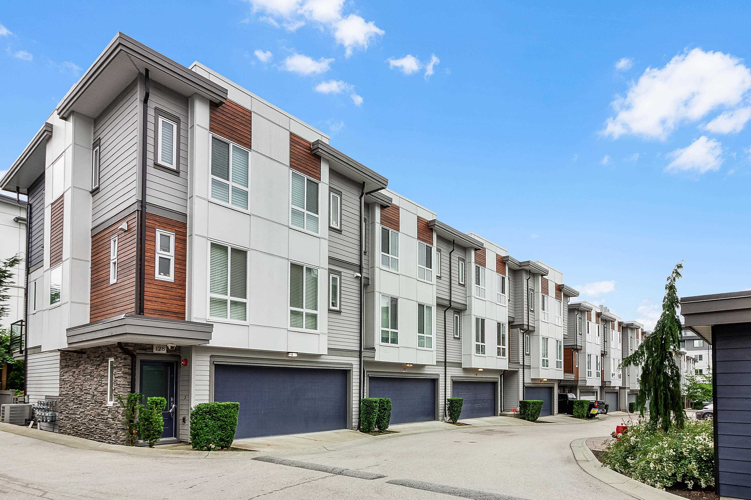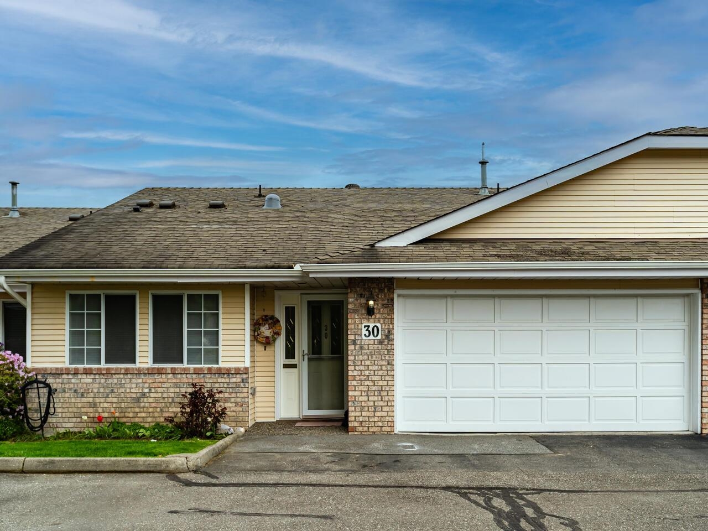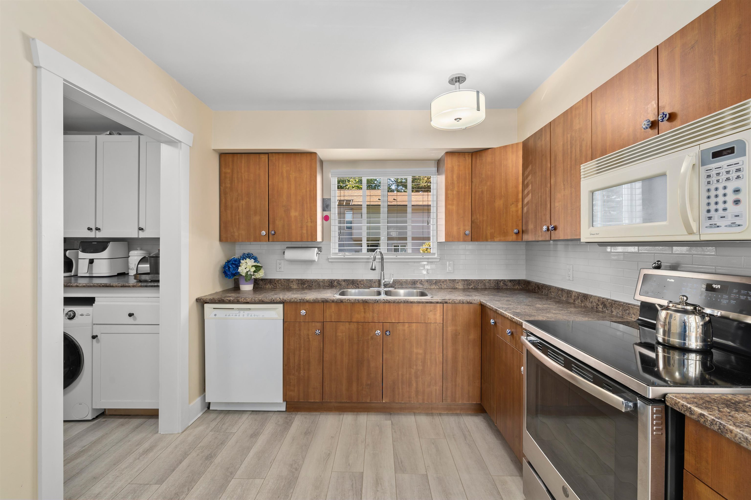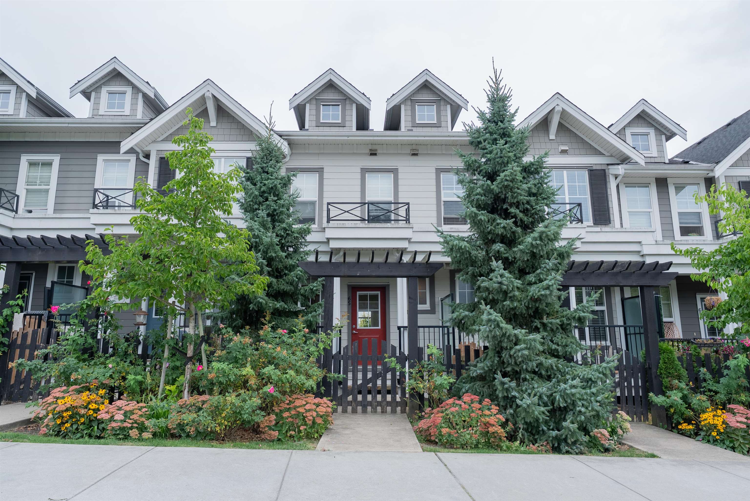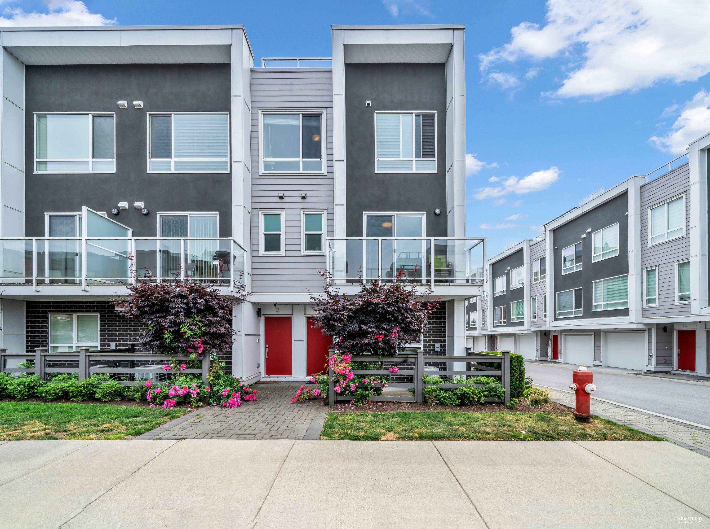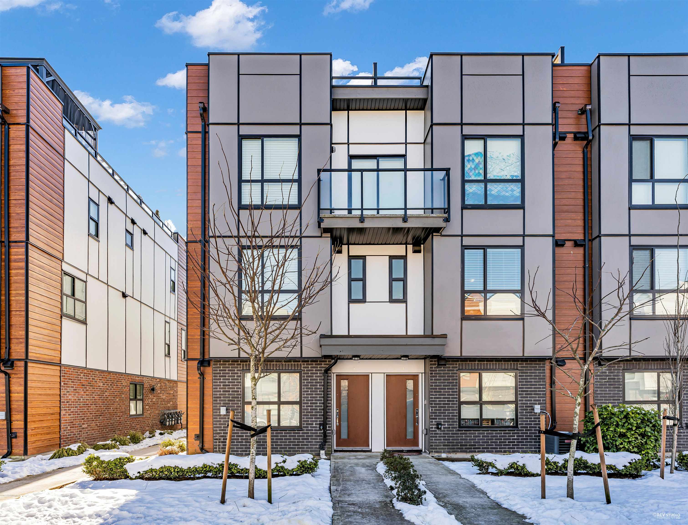- Houseful
- BC
- Langley
- Murrayville
- 22334 48 Avenue #11
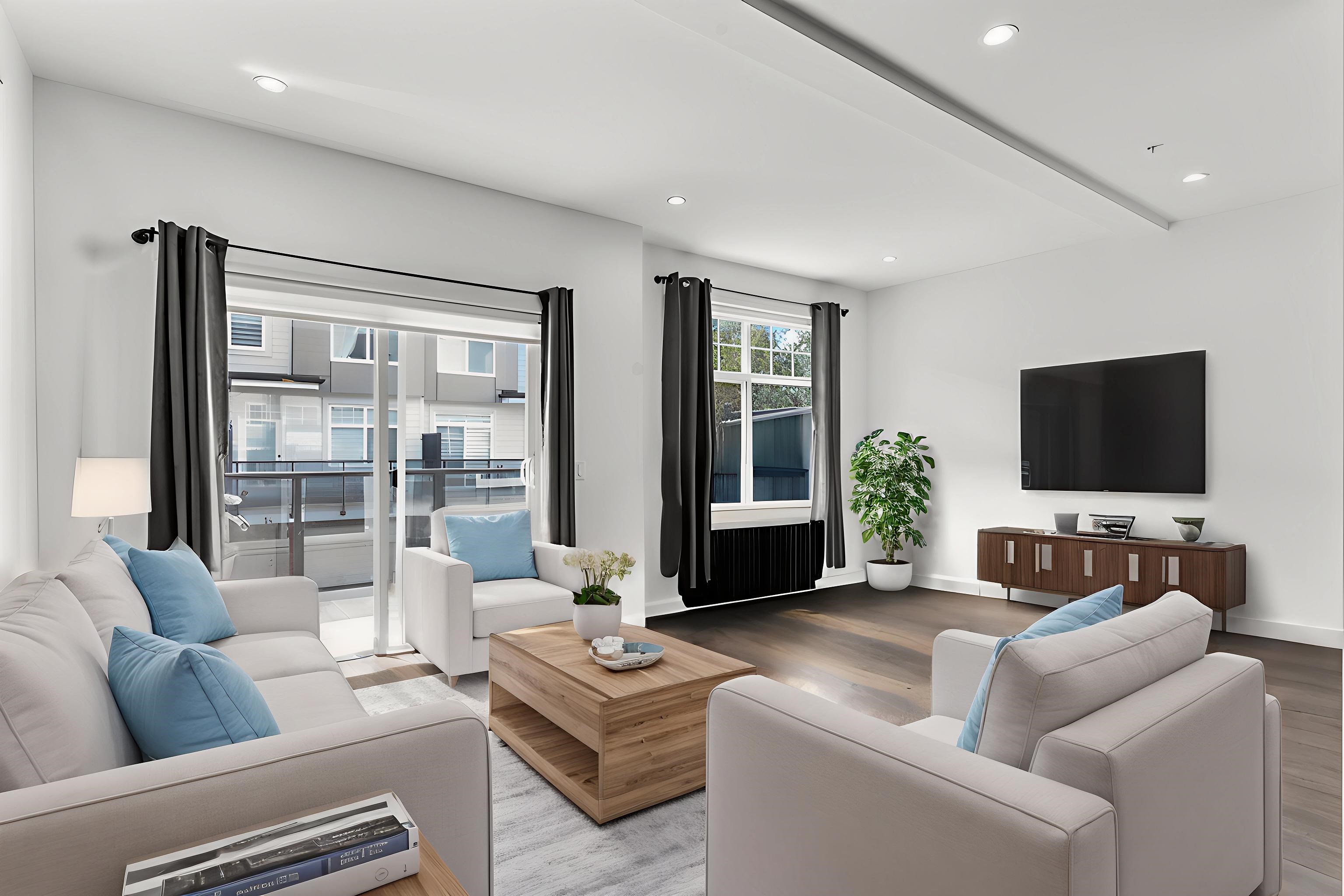
22334 48 Avenue #11
22334 48 Avenue #11
Highlights
Description
- Home value ($/Sqft)$488/Sqft
- Time on Houseful
- Property typeResidential
- Style3 storey
- Neighbourhood
- CommunityRetirement Community, Shopping Nearby
- Median school Score
- Year built2021
- Mortgage payment
WELCOME TO STATION 48 in Murrayville, with this exquisite 4 BED + 3.5 BATH townhome. Spacious living areas, an open-concept kitchen w/ s/s appliances, shaker-style cabinetry, polished solid quartz c/t, and a beautiful kitchen marble tile backsplash. The home also features durable wide plank laminate flooring, modern lighting fixtures, and a luxurious ensuite sanctuary with a frameless shower and floor-to-ceiling tile. This home boasts FOUR parking spots, including 2 in the double-wide garage & 2 on the driveway. Plus, TONS of street parking, making it ideal for families with multiple vehicles. Perfectly situated near amenities like a shops, schools & the Langley Hospital, and nestled in a tranquil neighborhood, this unit offers a blend of comfort and accessibility.
Home overview
- Heat source Forced air
- Sewer/ septic Public sewer, sanitary sewer, storm sewer
- Construction materials
- Foundation
- Roof
- # parking spaces 4
- Parking desc
- # full baths 3
- # half baths 1
- # total bathrooms 4.0
- # of above grade bedrooms
- Appliances Washer/dryer, dishwasher, refrigerator, stove
- Community Retirement community, shopping nearby
- Area Bc
- Subdivision
- View No
- Water source Public
- Zoning description Cd-115
- Basement information None
- Building size 1923.0
- Mls® # R3033534
- Property sub type Townhouse
- Status Active
- Tax year 2024
- Bedroom 3.175m X 3.683m
- Foyer 1.905m X 5.334m
- Bedroom 2.769m X 4.013m
Level: Above - Primary bedroom 3.607m X 3.683m
Level: Above - Bedroom 2.87m X 3.327m
Level: Above - Living room 3.531m X 5.791m
Level: Main - Dining room 3.531m X 5.156m
Level: Main - Kitchen 3.531m X 3.683m
Level: Main
- Listing type identifier Idx

$-2,504
/ Month

