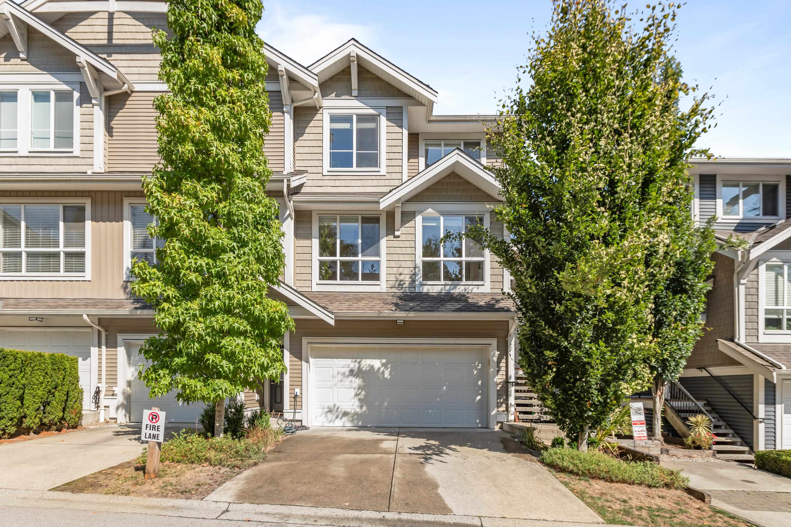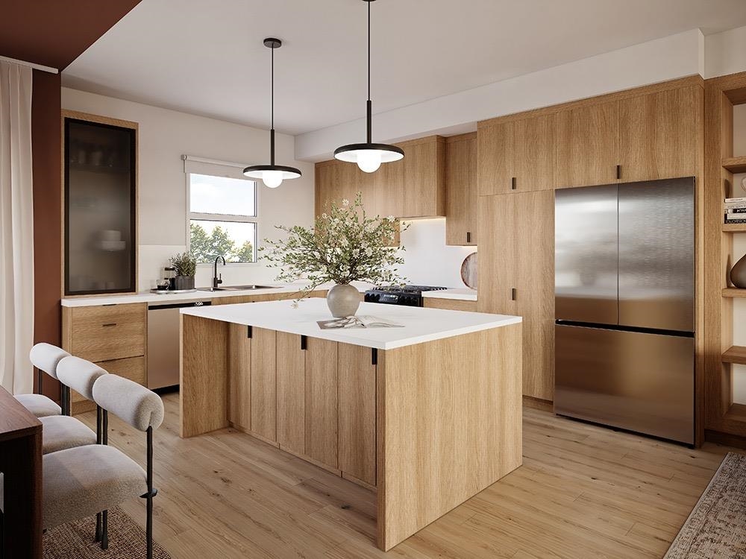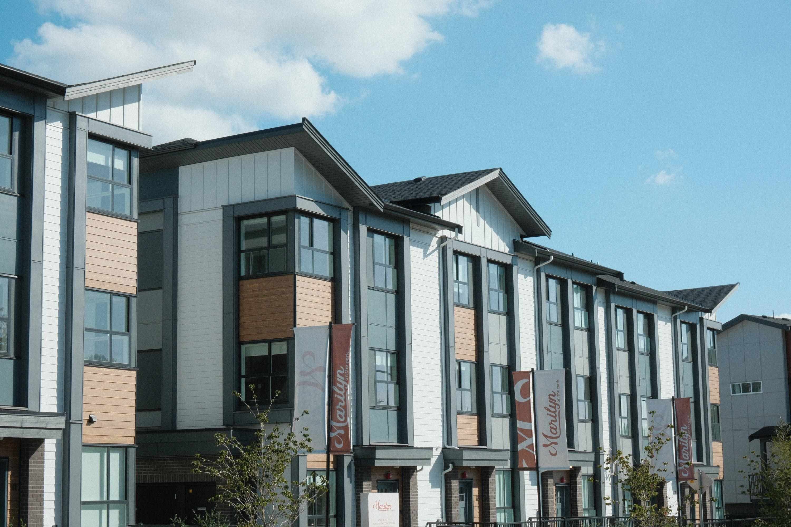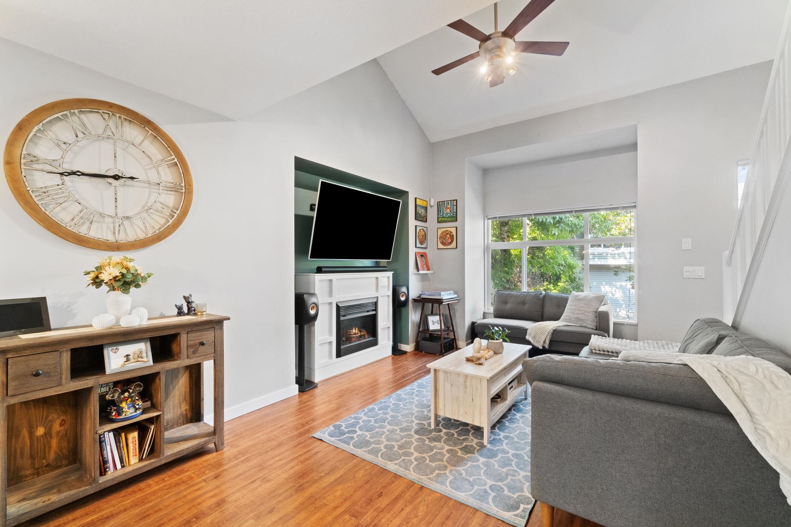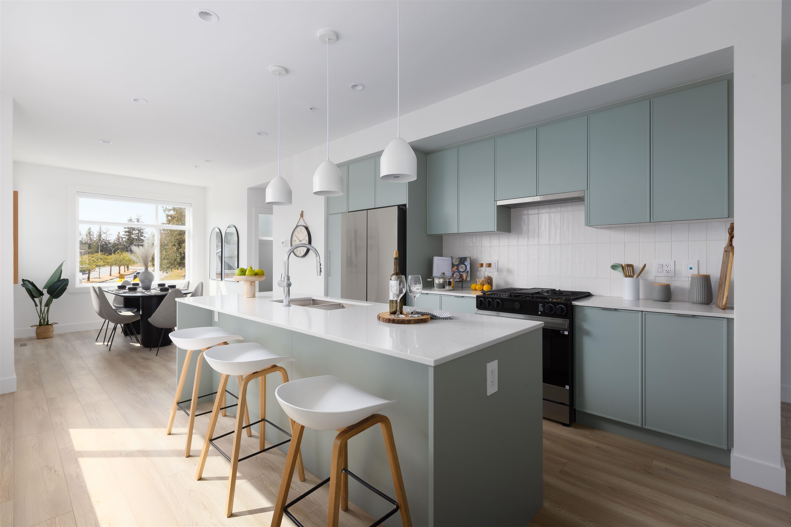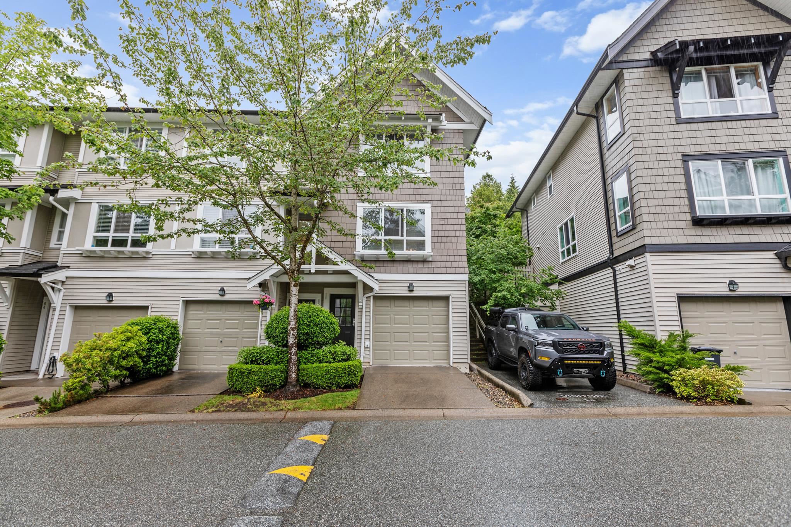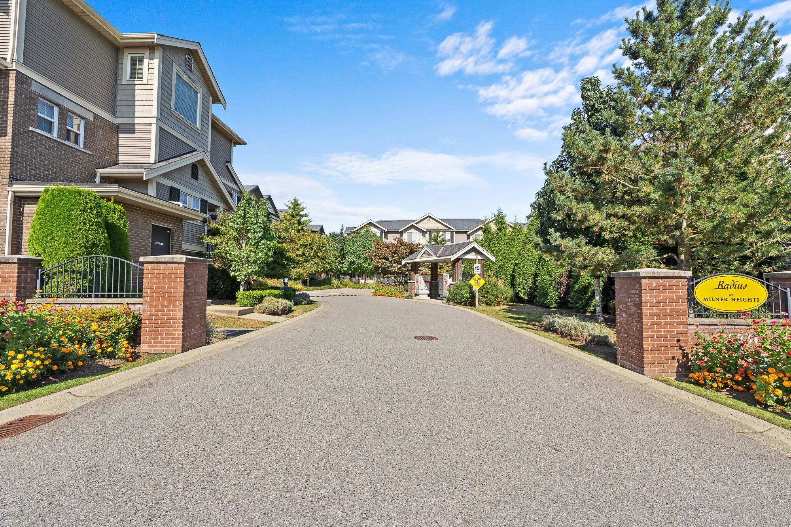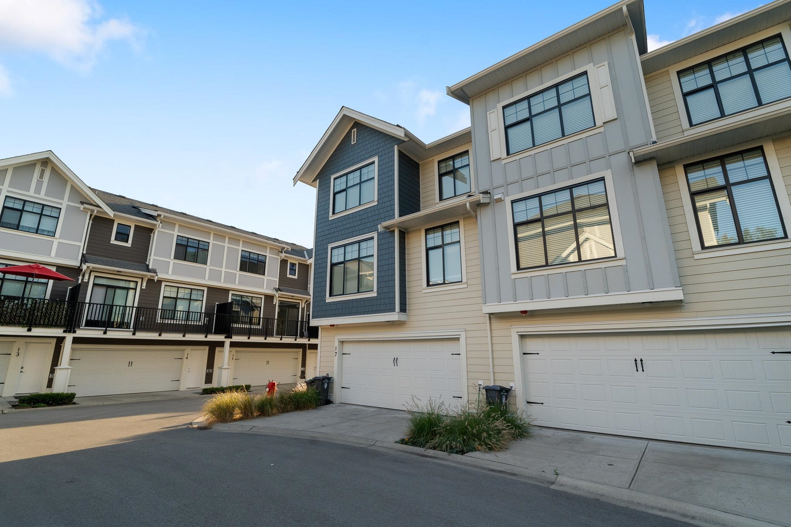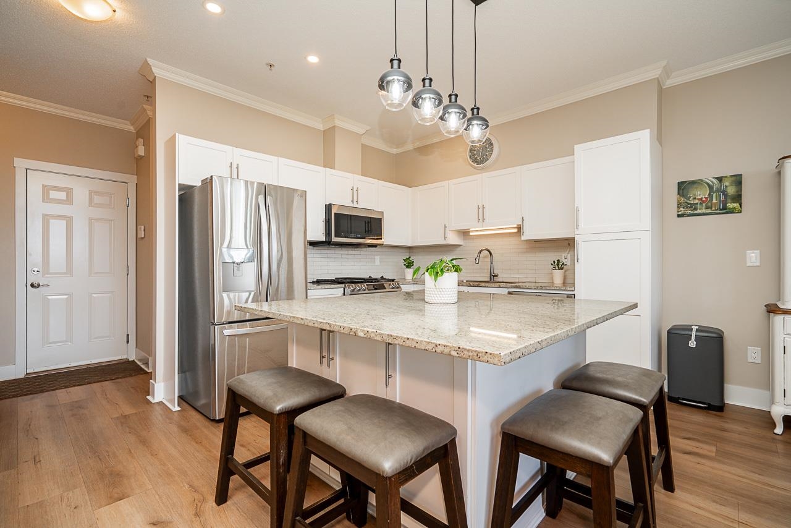- Houseful
- BC
- Langley
- Murrayville
- 22334 48 Avenue #8
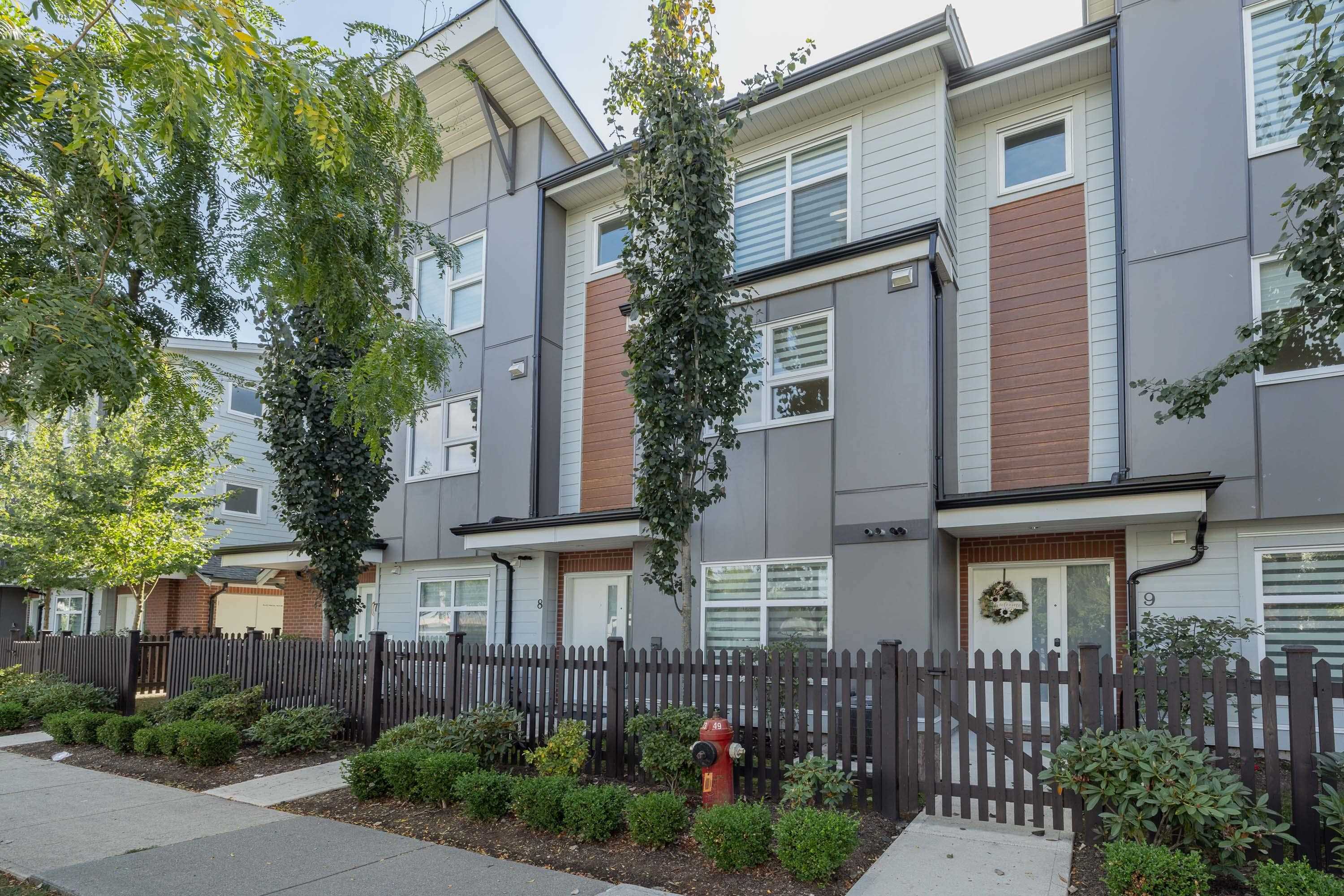
Highlights
Description
- Home value ($/Sqft)$478/Sqft
- Time on Houseful
- Property typeResidential
- Style3 storey
- Neighbourhood
- CommunityShopping Nearby
- Median school Score
- Year built2021
- Mortgage payment
Gorgeous 4 bedroom, 4 bathroom townhome located in Murrayville’s Station 48. Open concept main floor boasts 9’ ceilings, wide plank laminate flooring, spacious living area w/ feature electric fireplace, space for computer/study area, glass sliding door to large south-facing deck w/ gas BBQ outlet, & adjacent dining area. Gourmet kitchen w/ white shaker cabinetry, peninsula w/ breakfast bar, stainless appliances, quartz counters, & marble tile backsplash. 2-pc powder room. 3 bedrooms up including the primary /w walk-in closet & 4 pc ensuite. Full 4-pc bath, & laundry. Lower level w/ 4th bdrm, 3 pc bath, & double car garage opening to 2 add’l driveway parking spaces. On-demand hot water, & central air conditioning! Easy walk to WC Blair Recreation Centre, parks, schools, shopping, & cafés.
Home overview
- Heat source Forced air, natural gas
- Sewer/ septic Public sewer, sanitary sewer, storm sewer
- # total stories 3.0
- Construction materials
- Foundation
- Roof
- # parking spaces 4
- Parking desc
- # full baths 3
- # half baths 1
- # total bathrooms 4.0
- # of above grade bedrooms
- Appliances Washer/dryer, dishwasher, refrigerator, stove
- Community Shopping nearby
- Area Bc
- Subdivision
- View Yes
- Water source Public
- Zoning description Cd-115
- Basement information None
- Building size 1920.0
- Mls® # R3051980
- Property sub type Townhouse
- Status Active
- Virtual tour
- Tax year 2025
- Foyer 1.956m X 4.318m
- Bedroom 3.023m X 3.2m
- Primary bedroom 3.632m X 3.734m
Level: Above - Bedroom 2.794m X 3.378m
Level: Above - Bedroom 2.921m X 3.327m
Level: Above - Kitchen 3.505m X 3.708m
Level: Main - Living room 3.556m X 5.791m
Level: Main - Dining room 3.505m X 4.826m
Level: Main
- Listing type identifier Idx

$-2,448
/ Month

