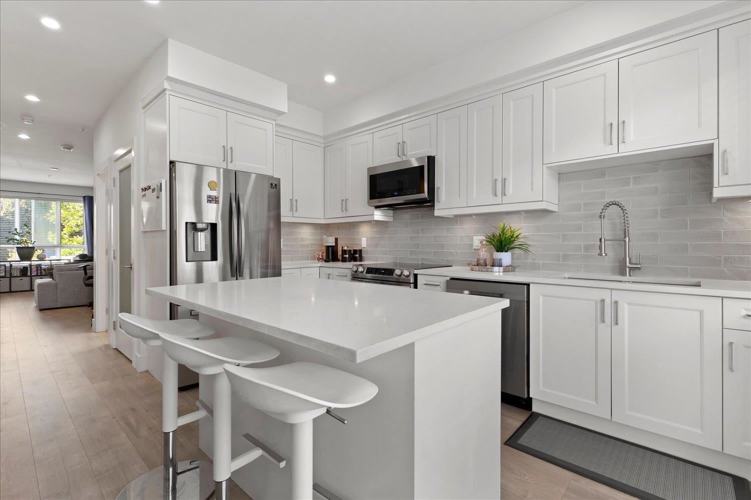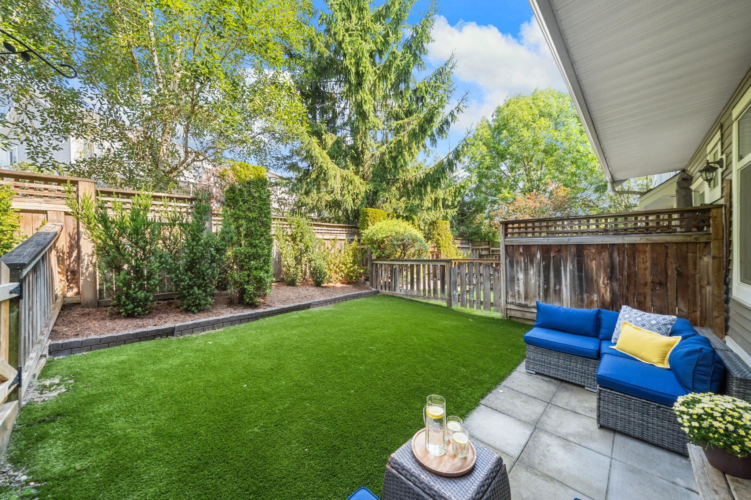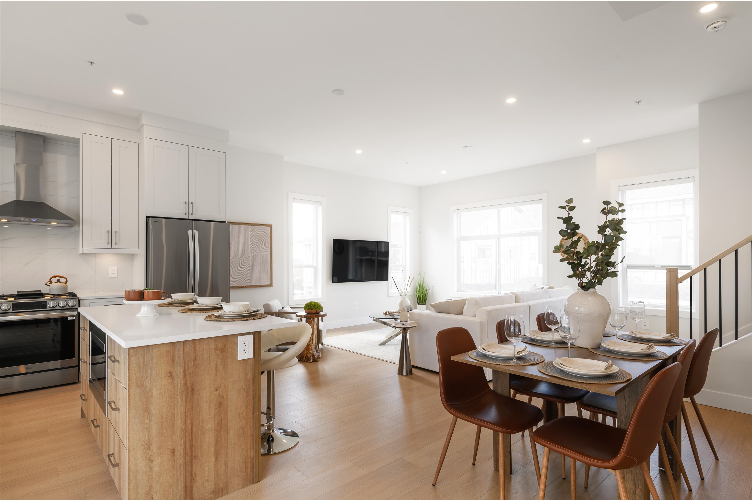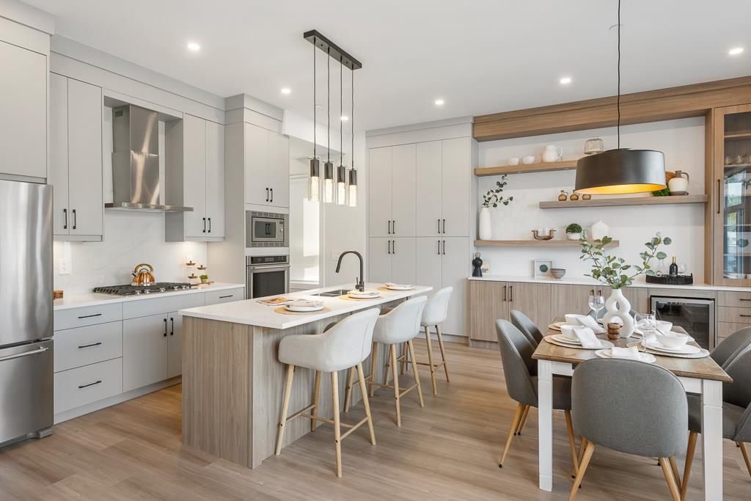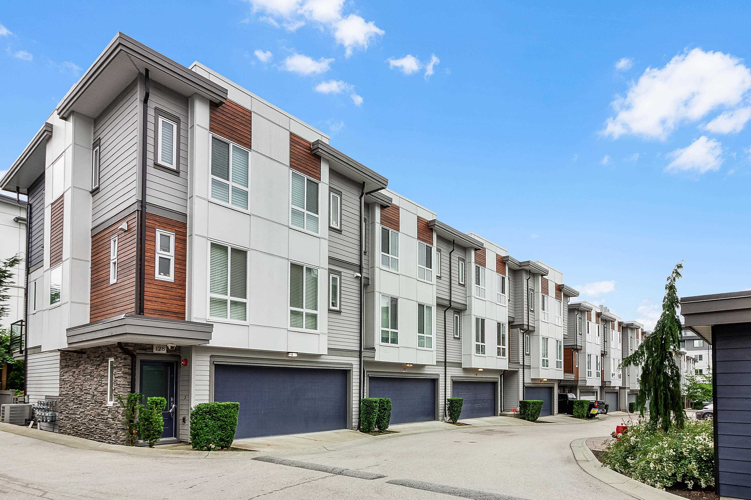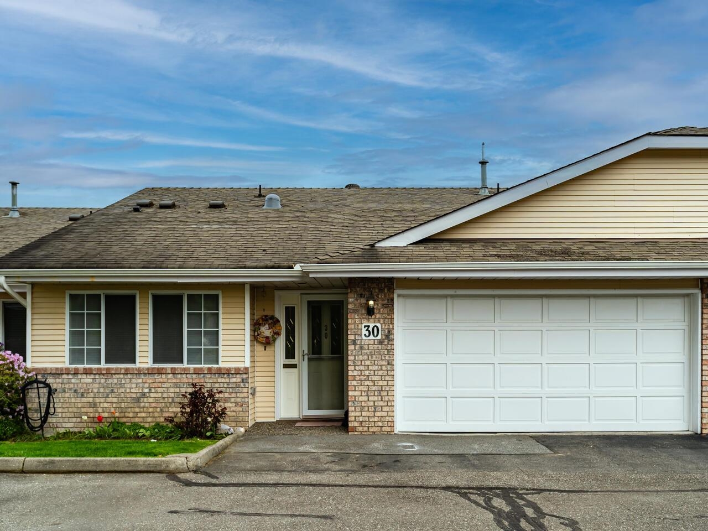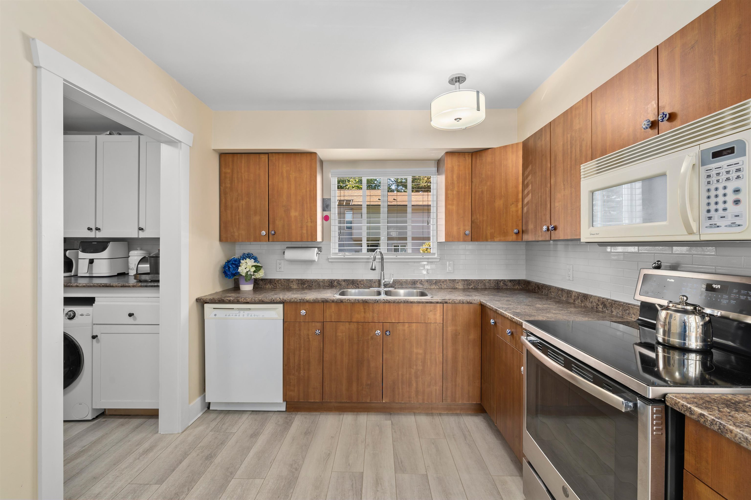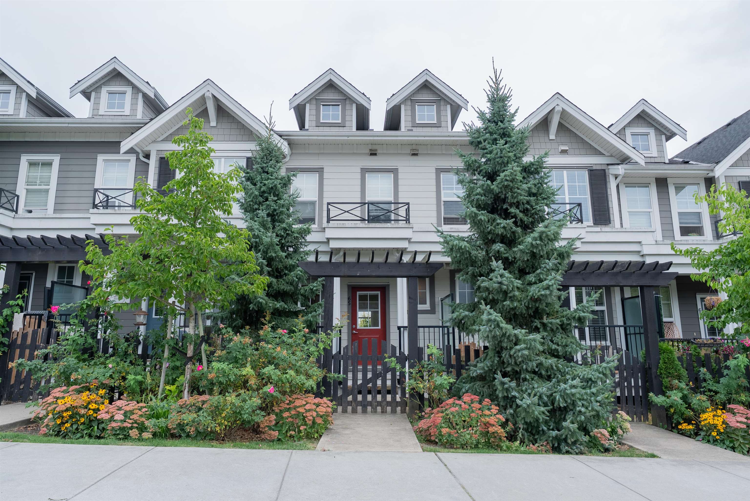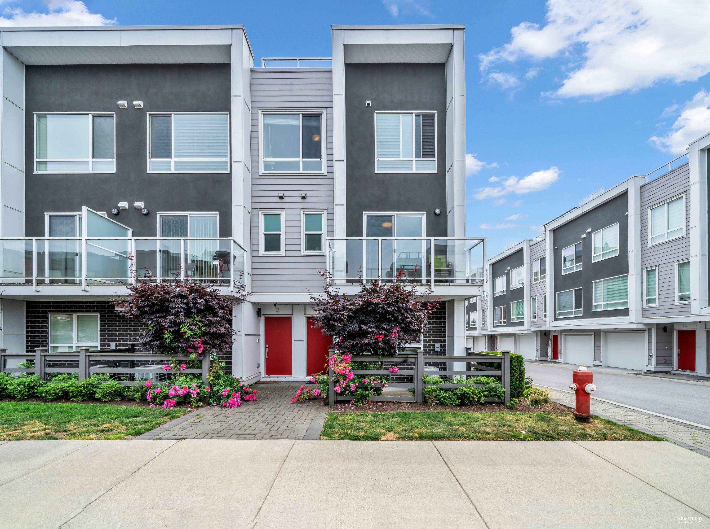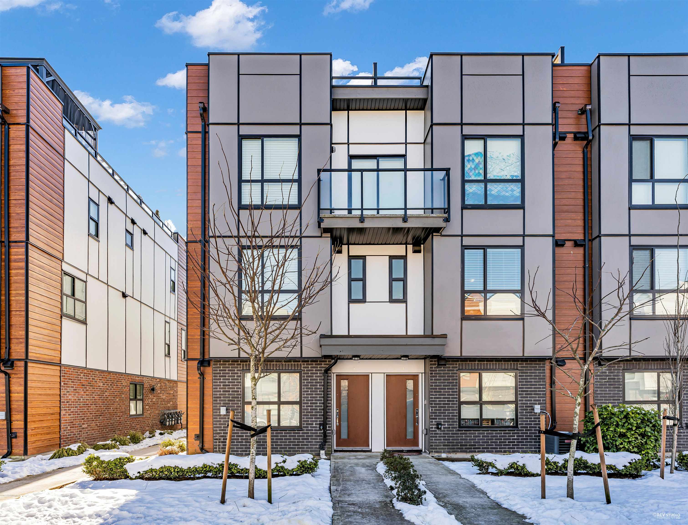- Houseful
- BC
- Langley
- Murrayville
- 22334 48 Avenue #9
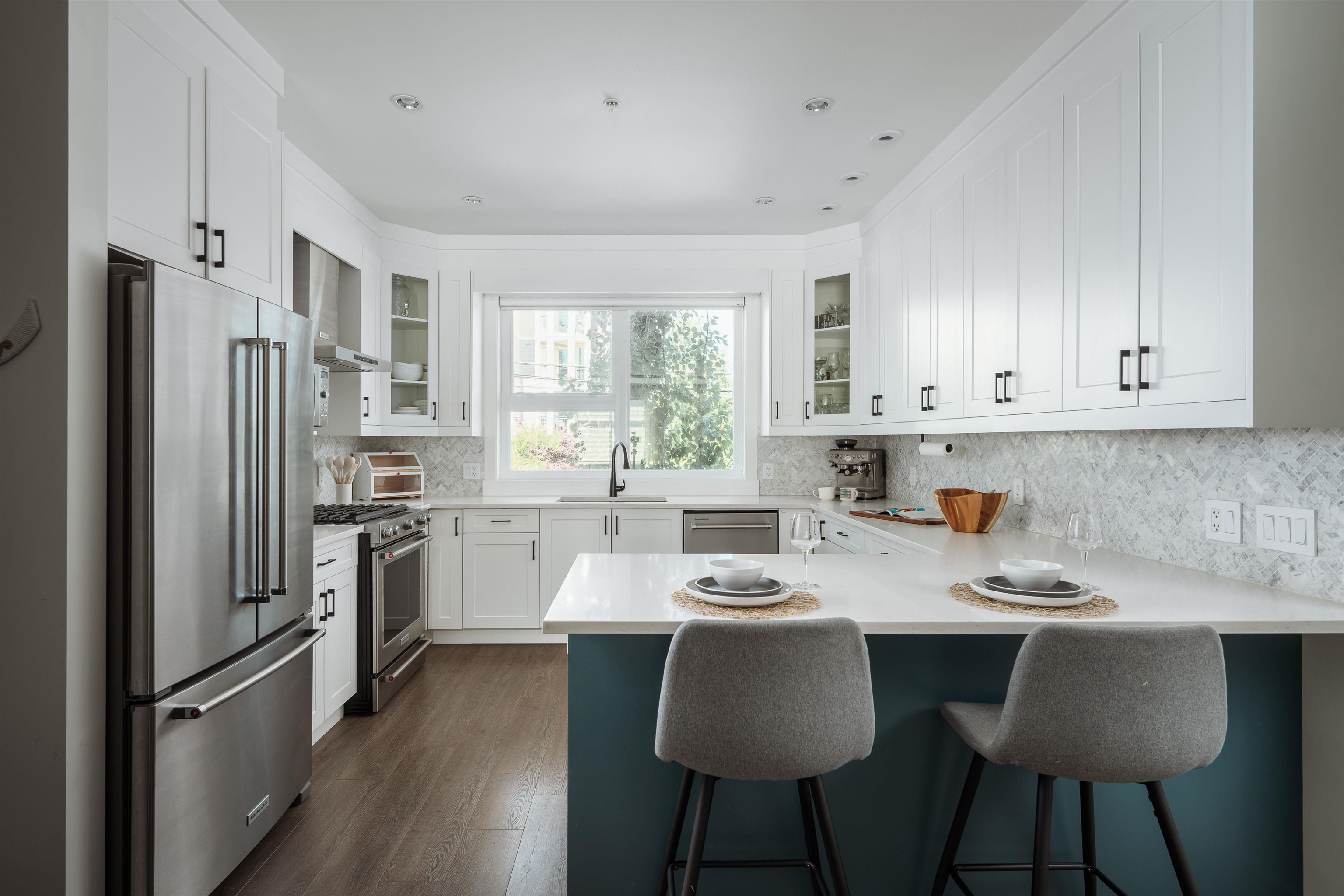
Highlights
Description
- Home value ($/Sqft)$496/Sqft
- Time on Houseful
- Property typeResidential
- Style3 storey
- Neighbourhood
- CommunityShopping Nearby
- Median school Score
- Year built2021
- Mortgage payment
STATION 48 | 4 BED | 4 BATH | FULL DRIVEWAY. Proudly presenting this well kept, tastefully updated, 4 bed + 4 bath, over 1900 SQFT townhouse just steps from the heart of Murrayville. LAYOUT; Open concept with seamless flow, 3 bedrooms, 2 full bathrooms upstairs. Kitchen, dining, living space flowing to your south facing sundeck off the main. Downstairs, 4th bedroom, full bathroom and extra storage. FEATURES; Modern design with neutral tones, spa inspired bathrooms, SS appliances, gas range and bbq hookup on patio, vinyl plank flooring throughout, built-in cabinetry + accent walls, A/C, large driveway with double garage, epoxy finish and built in cabinetry. LOCATION; Steps to it all, W.C. Blair Community centre, playgrounds, splash park, quaint coffee shops, IGA and minutes off Fraser HWY!
Home overview
- Heat source Forced air, natural gas
- Sewer/ septic Public sewer, storm sewer
- Construction materials
- Foundation
- Roof
- # parking spaces 4
- Parking desc
- # full baths 3
- # half baths 1
- # total bathrooms 4.0
- # of above grade bedrooms
- Appliances Washer/dryer, dishwasher, refrigerator, stove
- Community Shopping nearby
- Area Bc
- Subdivision
- Water source Public
- Zoning description Cd-115
- Directions D34de056f5c2ec8e77956d92d4bb181f
- Basement information None
- Building size 1914.0
- Mls® # R3039326
- Property sub type Townhouse
- Status Active
- Virtual tour
- Tax year 2025
- Storage 0.94m X 1.778m
- Foyer 1.6m X 1.93m
- Bedroom 2.921m X 3.708m
- Bedroom 2.87m X 4.369m
Level: Above - Walk-in closet 1.422m X 1.499m
Level: Above - Primary bedroom 3.734m X 4.242m
Level: Above - Laundry 0.864m X 1.676m
Level: Above - Bedroom 2.87m X 2.921m
Level: Above - Living room 3.531m X 5.766m
Level: Main - Kitchen 3.505m X 3.708m
Level: Main - Dining room 3.81m X 4.851m
Level: Main
- Listing type identifier Idx

$-2,533
/ Month

