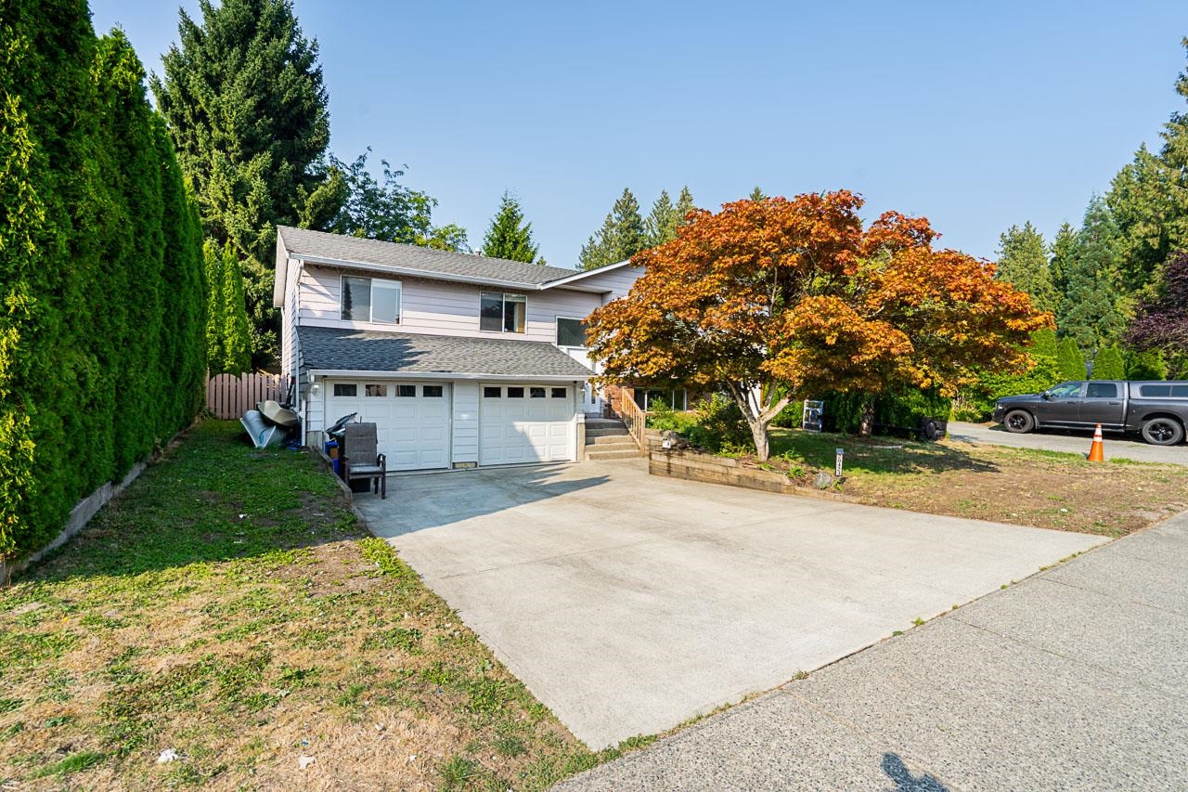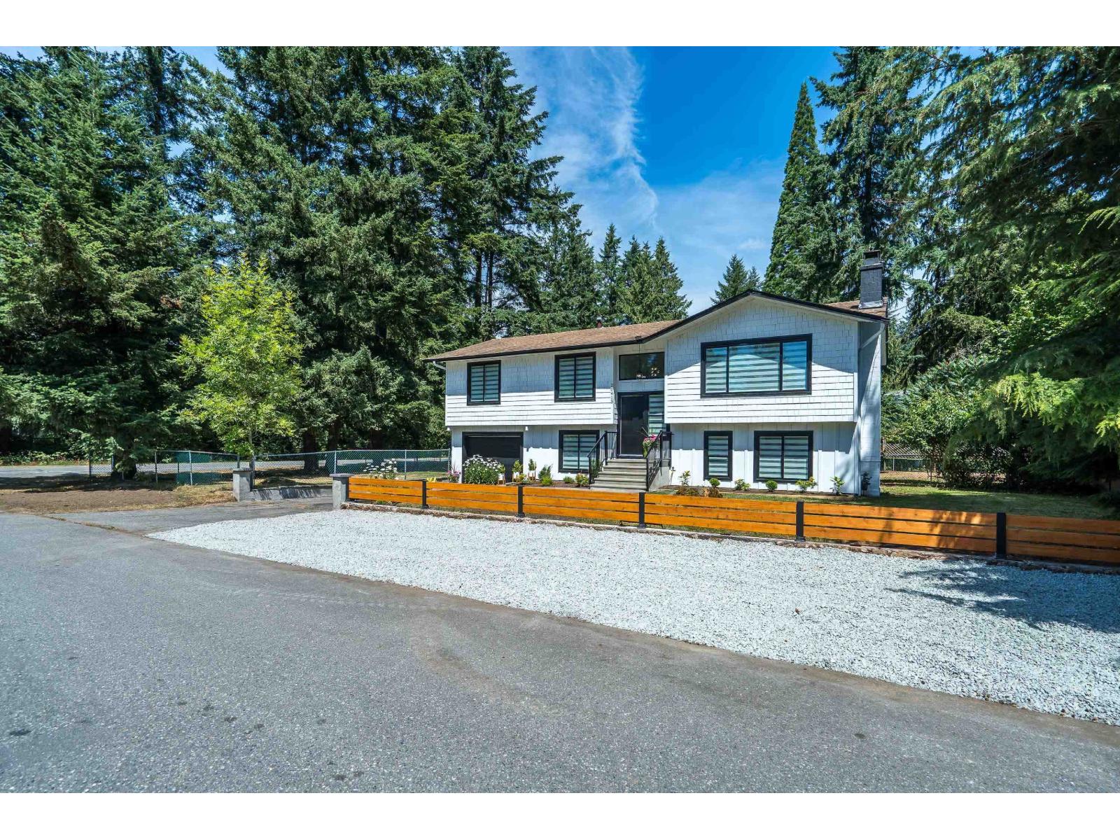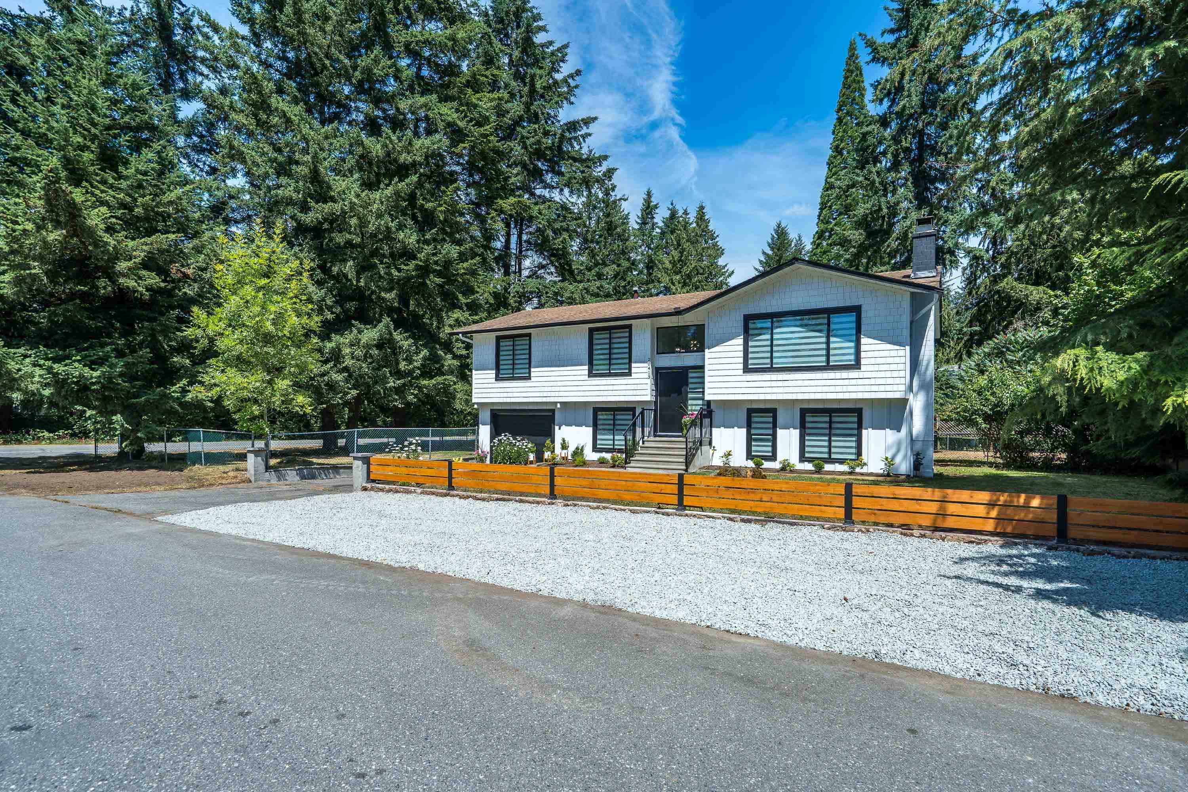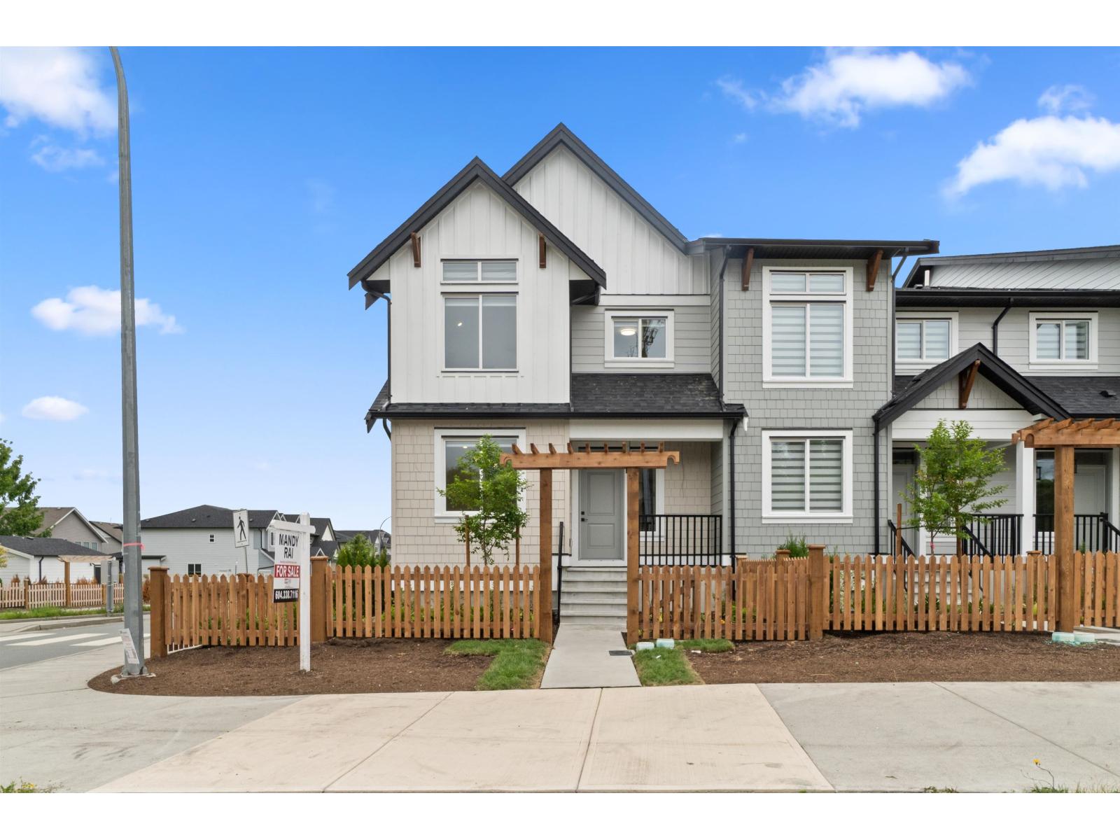- Houseful
- BC
- Langley
- Murrayville
- 223b Street
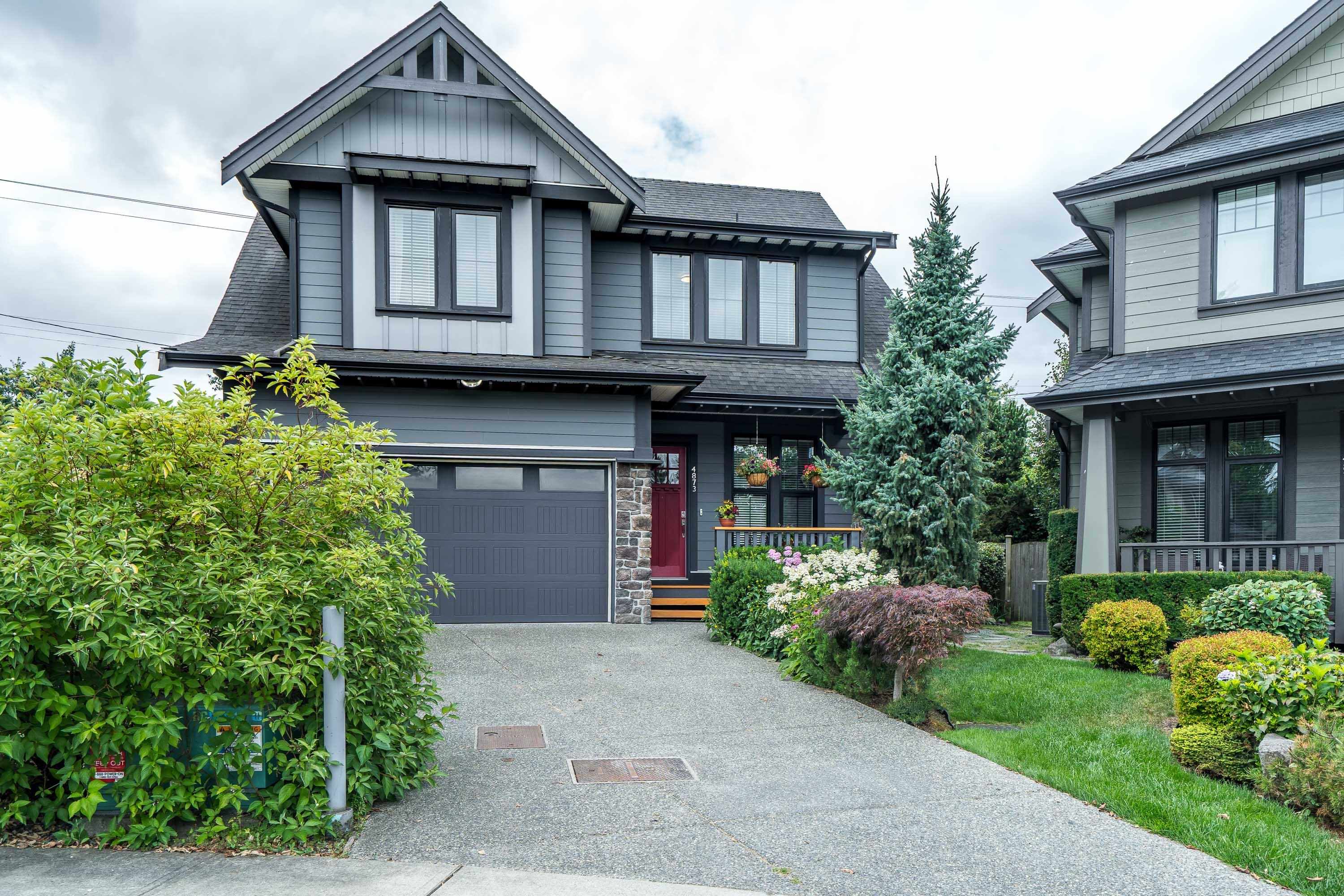
Highlights
Description
- Home value ($/Sqft)$476/Sqft
- Time on Houseful
- Property typeResidential
- Neighbourhood
- CommunityShopping Nearby
- Median school Score
- Year built2014
- Mortgage payment
Beautiful 2 storey & basement home on a quiet cul-de-sac in the desirable area of Murrayville. Open concept on the main floor living space w/10ft ceilings & a large south facing bright welcoming living room plus den. Features include gas stove & pot filler, stainless appliances, huge island, quartz counters, pantry, gas fireplace, hardwood flooring & AC. French doors from the kitchen leads to the yard with a lovely patio & mature landscaping. Upstairs a large primary with vaulted ceiling, w/i closet, 5 pc bath with his 'n her sinks, w/i shower & soaker tub. 4 pc main bath & 2 more bedrooms. Bonus is a spacious family room upstairs. Media room in the basement, separate entry with space & bedroom for extended family. Sound system w/ built in speakers thru out, wired for a Hot tub & gas bbq.
Home overview
- Heat source Electric, forced air, natural gas
- Sewer/ septic Public sewer, sanitary sewer, storm sewer
- Construction materials
- Foundation
- Roof
- Fencing Fenced
- # parking spaces 2
- Parking desc
- # full baths 3
- # half baths 1
- # total bathrooms 4.0
- # of above grade bedrooms
- Appliances Washer/dryer, dishwasher, refrigerator, stove
- Community Shopping nearby
- Area Bc
- Subdivision
- View No
- Water source Public
- Zoning description R-1a
- Directions 43b1c842c97f4cff4c2bd14a62193dee
- Lot dimensions 5152.0
- Lot size (acres) 0.12
- Basement information Full, finished, exterior entry
- Building size 3146.0
- Mls® # R3030572
- Property sub type Single family residence
- Status Active
- Virtual tour
- Tax year 2024
- Bedroom 3.175m X 3.962m
Level: Above - Bedroom 4.699m X 3.023m
Level: Above - Walk-in closet 1.753m X 2.718m
Level: Above - Family room 3.454m X 4.826m
Level: Above - Primary bedroom 3.937m X 5.029m
Level: Above - Bar room 2.362m X 3.632m
Level: Basement - Bedroom 3.683m X 3.048m
Level: Basement - Flex room 2.946m X 4.75m
Level: Basement - Family room 3.912m X 4.724m
Level: Basement - Dining room 3.658m X 4.191m
Level: Main - Den 3.099m X 3.023m
Level: Main - Living room 3.937m X 4.674m
Level: Main - Kitchen 4.699m X 2.769m
Level: Main
- Listing type identifier Idx

$-3,992
/ Month





