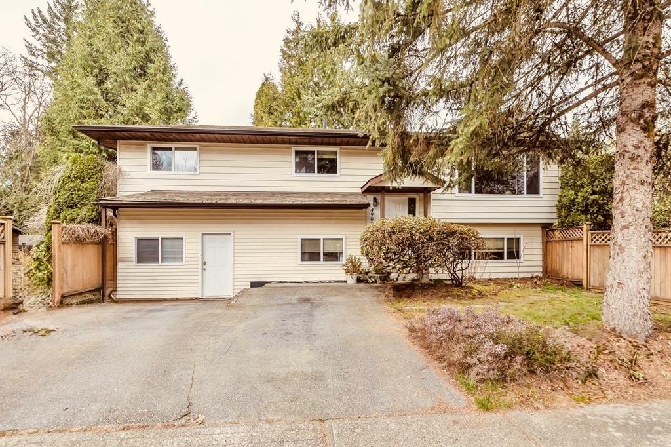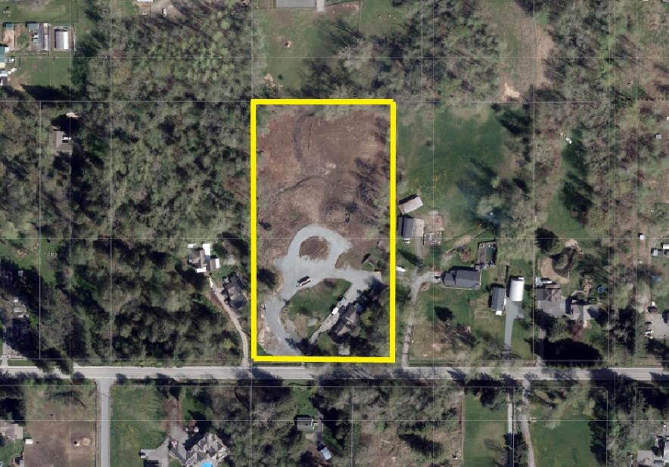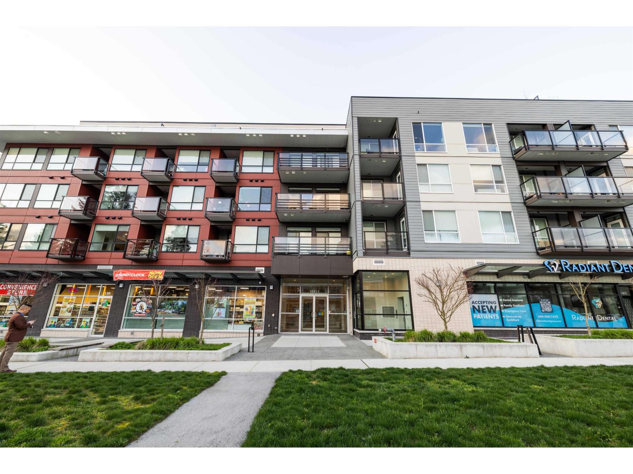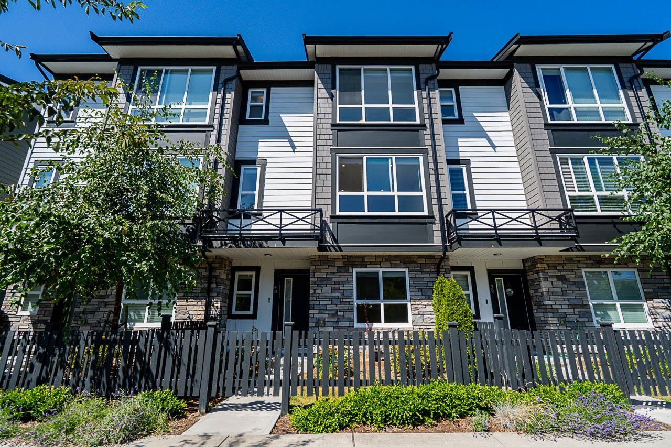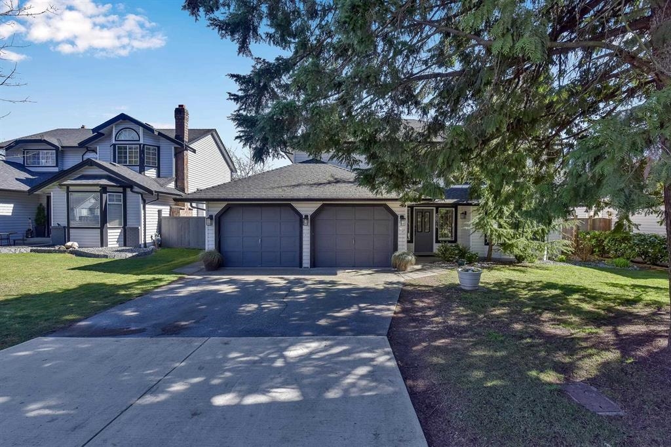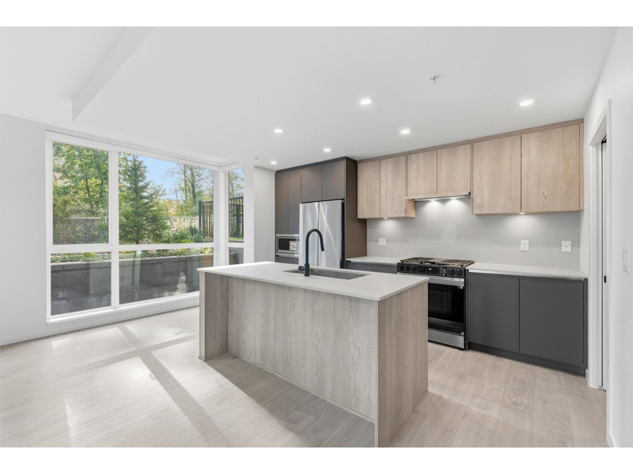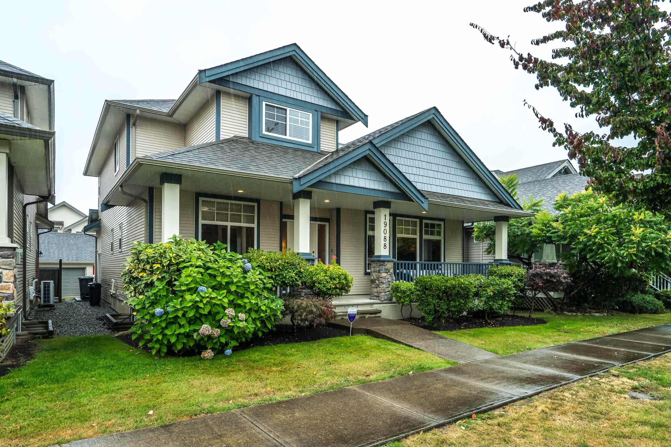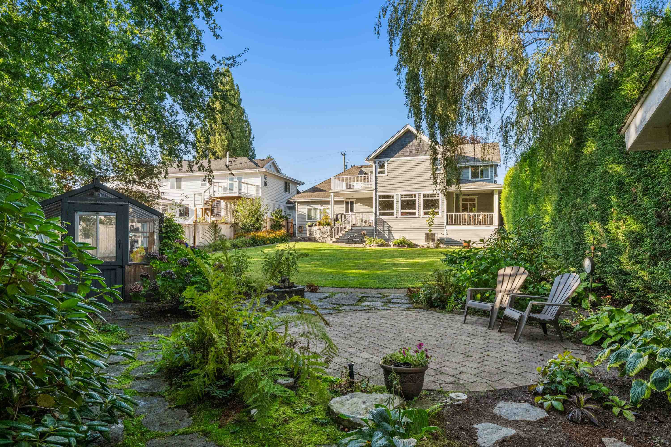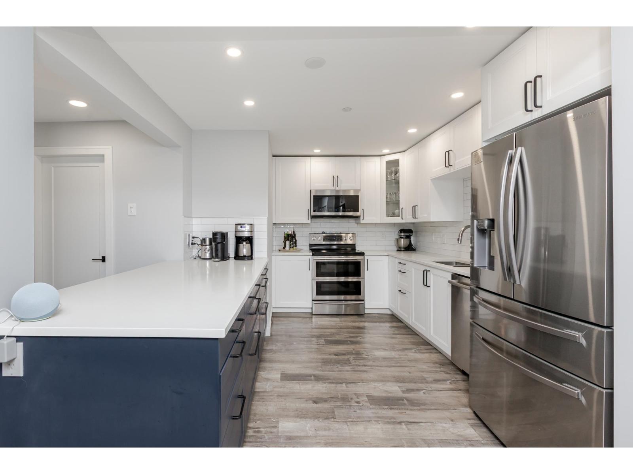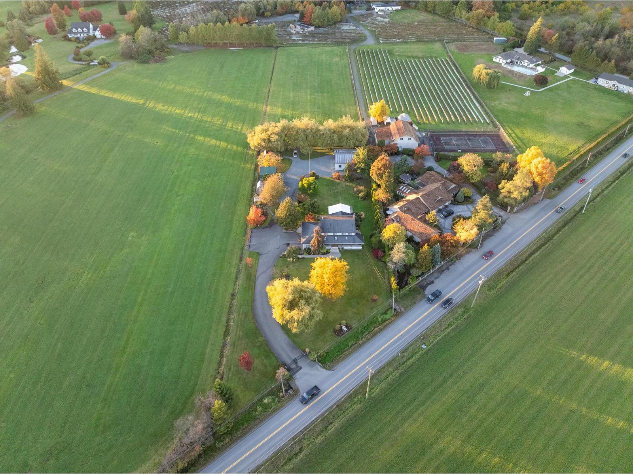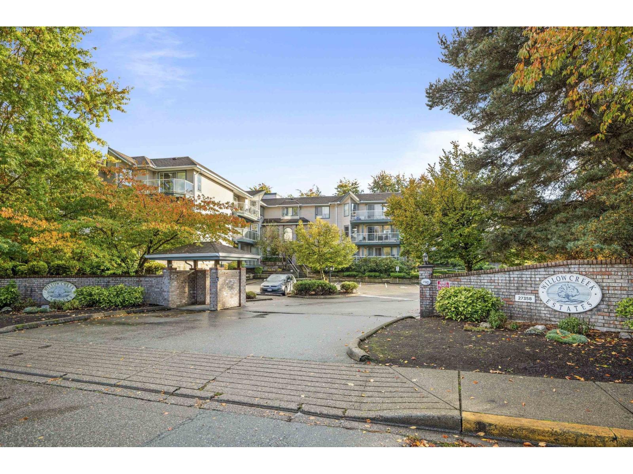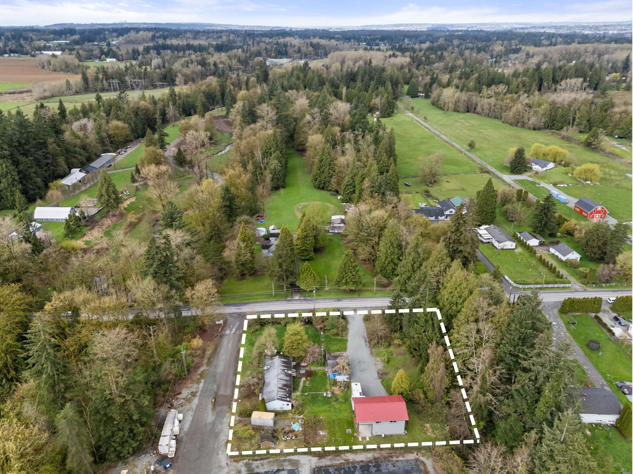
Highlights
Description
- Home value ($/Sqft)$1,081/Sqft
- Time on Houseful
- Property typeResidential
- StyleCarriage/coach house, rancher/bungalow
- Median school Score
- Year built1990
- Mortgage payment
Clear, flat, 1-acre property with large, new shop & custom-designed modular home on crawl space offers perfect blend of style & functionality. Vaulted ceilings in living, dining, kitchen, & family room with gas fireplace create roomy, open layout with multiple activity or lounging areas. Primary suite boasts luxurious 5-pc ensuite. Enjoy sunsets on west-facing sundeck, through double French doors. Updates include vinyl plank flooring & septic system. Lots of parking available with detached double carport plus recently built detached double garage/shop & over-height carport with finished office & storage above, including 10' ceilings, upgraded electrical & gas services, 2-pc washroom, mini split heat pump (heating and cooling) & RV parking with hook-ups on both sides.
Home overview
- Heat source Forced air, natural gas
- Sewer/ septic Septic tank
- Construction materials
- Foundation
- Roof
- # parking spaces 8
- Parking desc
- # full baths 2
- # half baths 1
- # total bathrooms 3.0
- # of above grade bedrooms
- Appliances Washer/dryer, dishwasher, refrigerator, stove
- Area Bc
- View No
- Water source Well drilled
- Zoning description Ru-3
- Directions D6dce596a8a6b3155a63cc8bbab34d85
- Lot dimensions 43560.0
- Lot size (acres) 1.0
- Basement information Crawl space
- Building size 1571.0
- Mls® # R3047488
- Property sub type Single family residence
- Status Active
- Virtual tour
- Tax year 2025
- Storage 3.48m X 6.985m
Level: Above - Office 8.407m X 6.985m
Level: Above - Bedroom 3.2m X 3.81m
Level: Main - Family room 4.978m X 3.785m
Level: Main - Dining room 4.394m X 3.785m
Level: Main - Bedroom 3.81m X 3.785m
Level: Main - Laundry 2.54m X 2.794m
Level: Main - Primary bedroom 3.912m X 3.759m
Level: Main - Living room 6.147m X 3.759m
Level: Main - Kitchen 3.835m X 2.87m
Level: Main
- Listing type identifier Idx

$-4,531
/ Month

