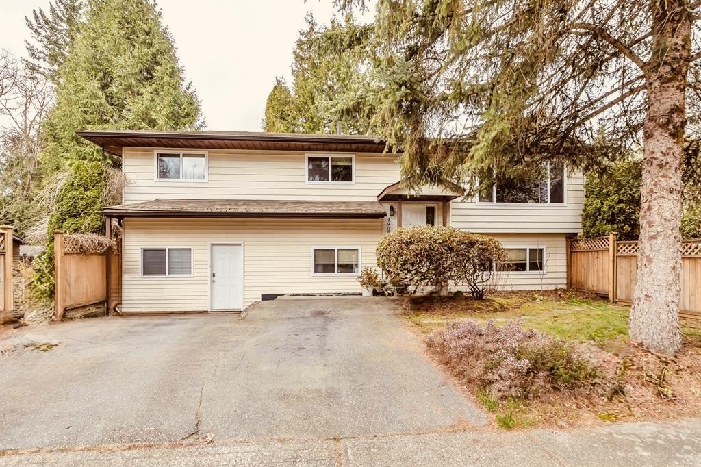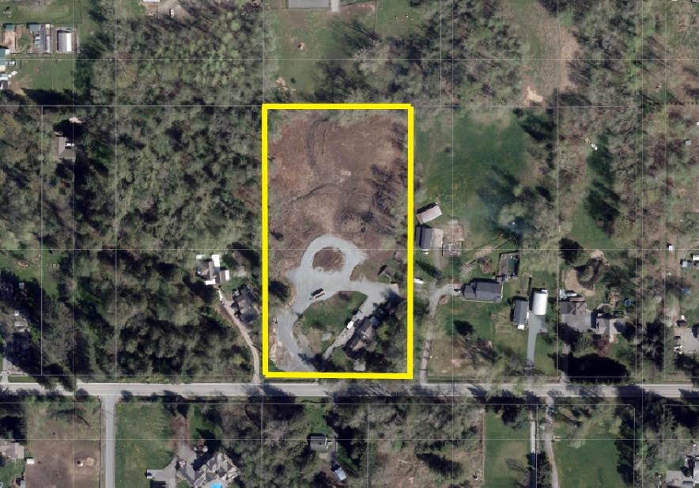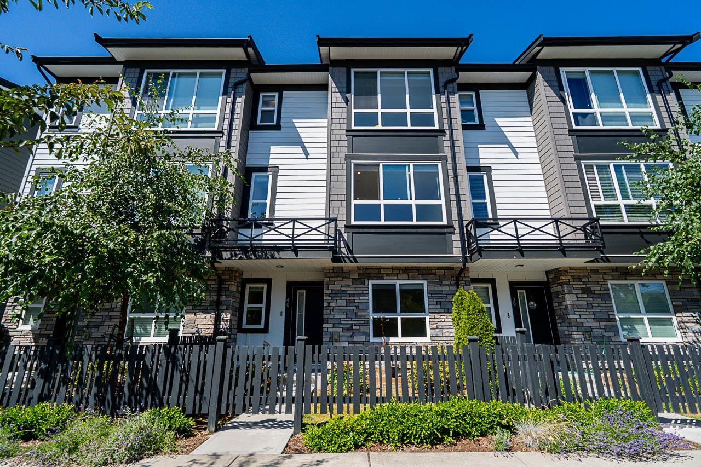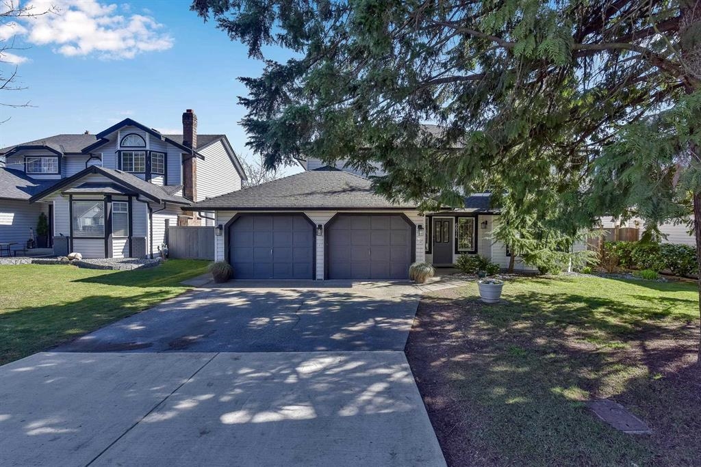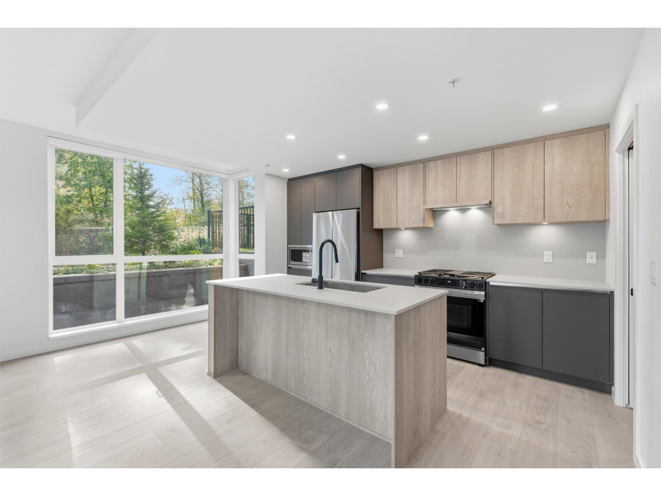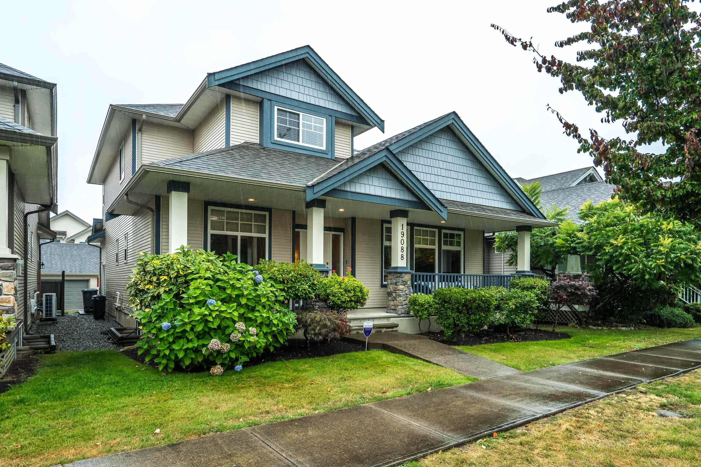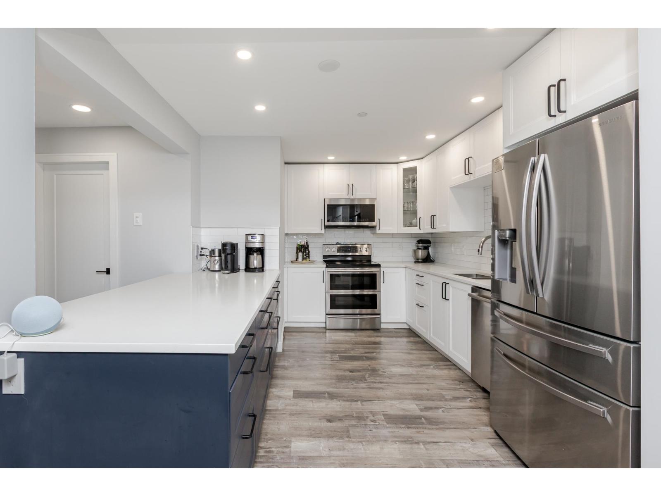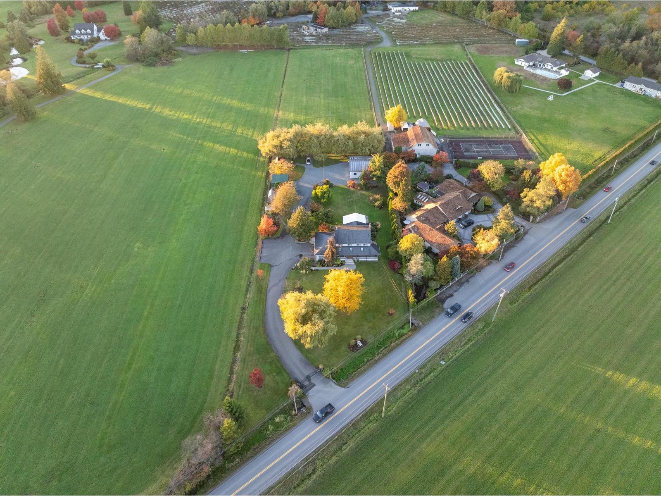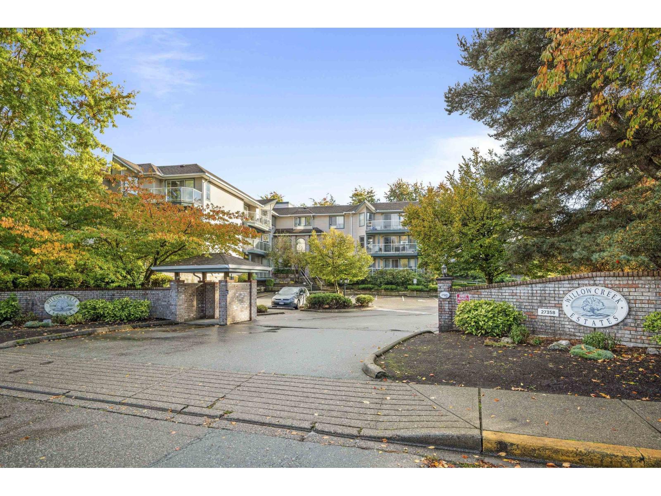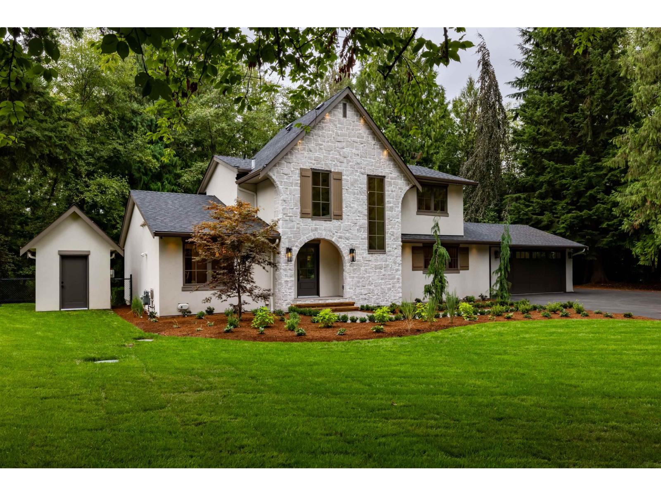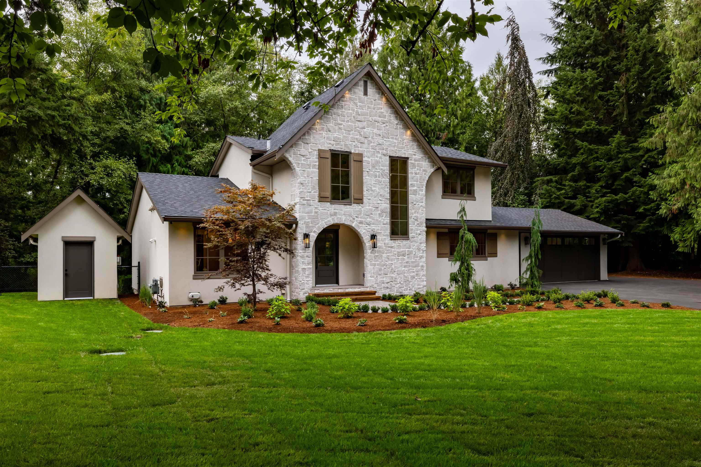Select your Favourite features
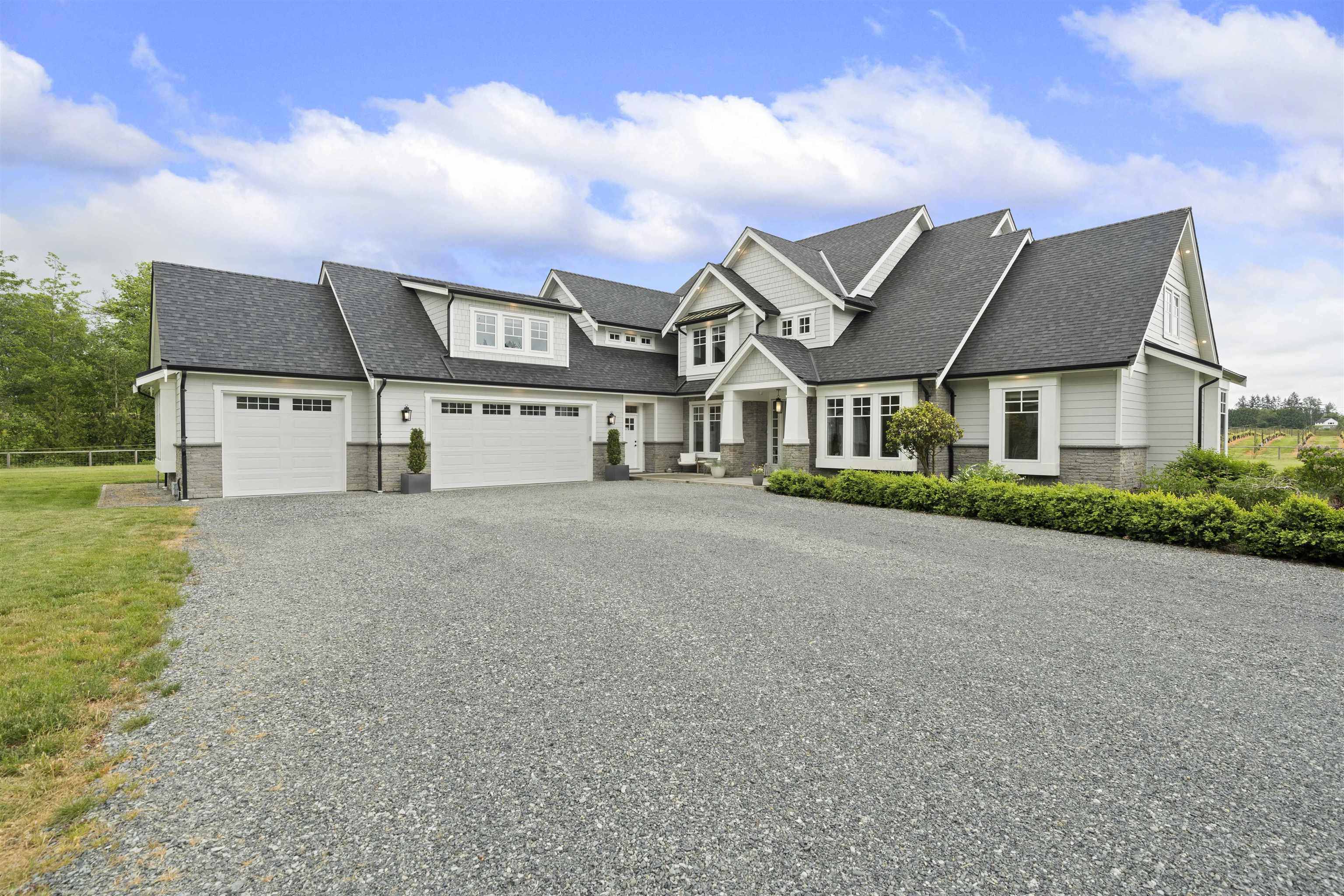
224 Street
For Sale
150 Days
$4,700,000 $100K
$4,600,000
5 beds
5 baths
5,020 Sqft
224 Street
For Sale
150 Days
$4,700,000 $100K
$4,600,000
5 beds
5 baths
5,020 Sqft
Highlights
Description
- Home value ($/Sqft)$916/Sqft
- Time on Houseful
- Property typeResidential
- StyleCarriage/coach house
- Median school Score
- Year built2018
- Mortgage payment
Discover the perfect blend of luxury and natural beauty in this stunning 2 storey estate, offering panoramic views of a vineyard and rolling pastures. Designed with timeless transitional style and open-concept living, this home delivers comfort, elegance, and functionality throughout. It begins with a bright living room featuring a double-height ceiling that flows seamlessly into the dining area and a chef’s kitchen, fully equipped with Wolf and Sub-Zero appliances. The main floor also features a primary suite that provides a peaceful and private retreat. Enjoy the comfort of AC indoors, relax under the spacious covered patio, or unwind in the hot tub. For the hobbyist, there’s a triple garage, a 6-stall barn, and a 22' x 44' detached shop. Truly one of a kind, come see for yourself!
MLS®#R3006818 updated 2 weeks ago.
Houseful checked MLS® for data 2 weeks ago.
Home overview
Amenities / Utilities
- Heat source Forced air, natural gas
- Sewer/ septic Septic tank
Exterior
- Construction materials
- Foundation
- Roof
- Fencing Fenced
- # parking spaces 6
- Parking desc
Interior
- # full baths 4
- # half baths 1
- # total bathrooms 5.0
- # of above grade bedrooms
- Appliances Washer/dryer, dishwasher, refrigerator, stove, wine cooler
Location
- Area Bc
- Subdivision
- View Yes
- Water source Well drilled
- Zoning description Ru3
Lot/ Land Details
- Lot dimensions 206474.4
Overview
- Lot size (acres) 4.74
- Basement information Crawl space, none
- Building size 5020.0
- Mls® # R3006818
- Property sub type Single family residence
- Status Active
- Virtual tour
- Tax year 2024
Rooms Information
metric
- Bedroom 4.216m X 4.851m
Level: Above - Bedroom 3.759m X 3.632m
Level: Above - Laundry 2.108m X 2.108m
Level: Above - Bedroom 4.293m X 3.607m
Level: Above - Storage 3.962m X 3.277m
Level: Above - Bedroom 3.632m X 3.454m
Level: Above - Games room 7.798m X 5.969m
Level: Above - Nook 2.972m X 3.607m
Level: Main - Office 3.378m X 3.658m
Level: Main - Kitchen 4.978m X 6.045m
Level: Main - Primary bedroom 4.191m X 4.877m
Level: Main - Walk-in closet 2.261m X 3.658m
Level: Main - Mud room 4.699m X 3.429m
Level: Main - Living room 4.496m X 3.962m
Level: Main - Pantry 1.778m X 2.54m
Level: Main - Foyer 3.886m X 2.718m
Level: Main - Laundry 2.362m X 3.302m
Level: Main
SOA_HOUSEKEEPING_ATTRS
- Listing type identifier Idx

Lock your rate with RBC pre-approval
Mortgage rate is for illustrative purposes only. Please check RBC.com/mortgages for the current mortgage rates
$-12,267
/ Month25 Years fixed, 20% down payment, % interest
$
$
$
%
$
%

Schedule a viewing
No obligation or purchase necessary, cancel at any time
Nearby Homes
Real estate & homes for sale nearby

