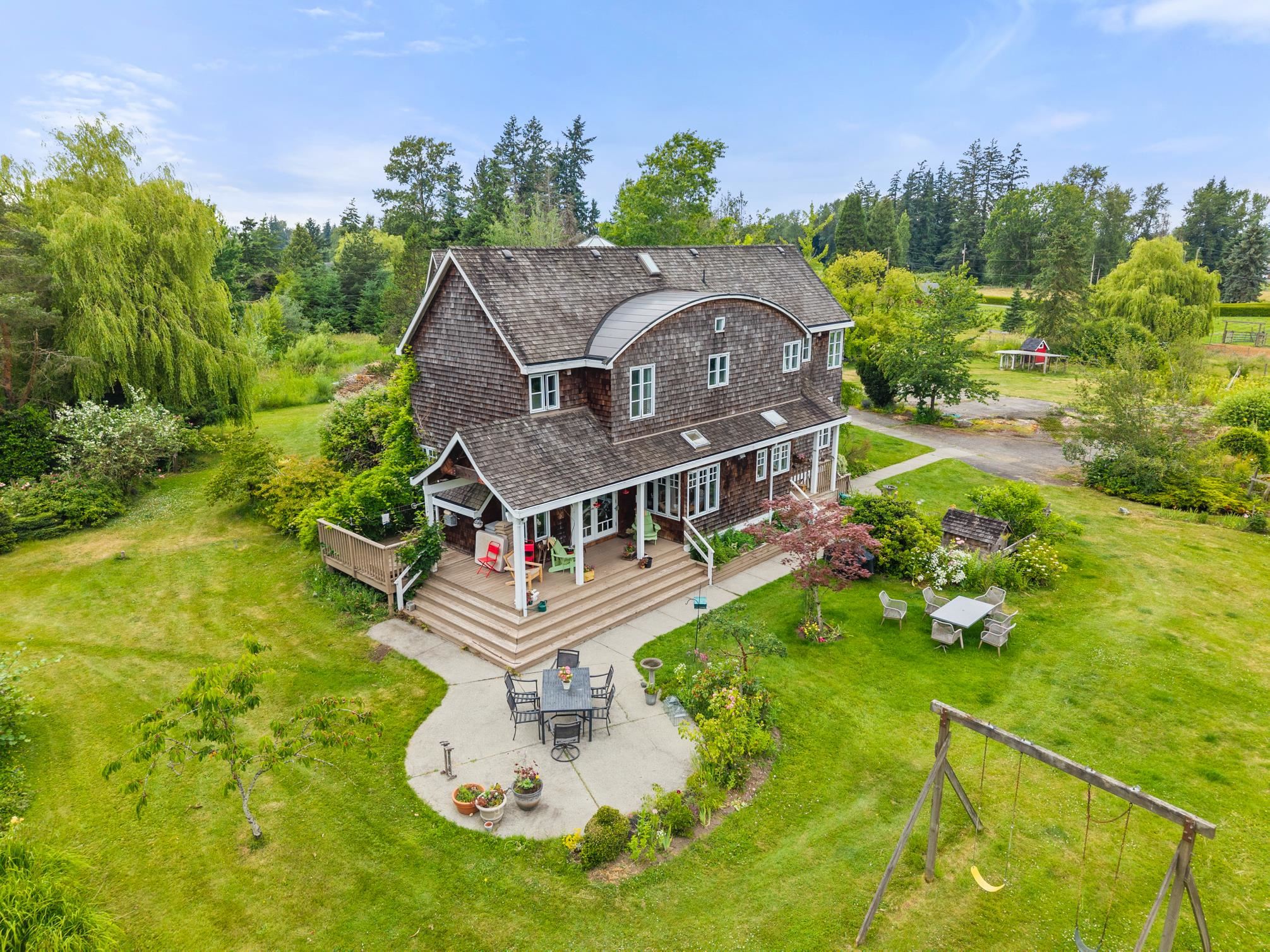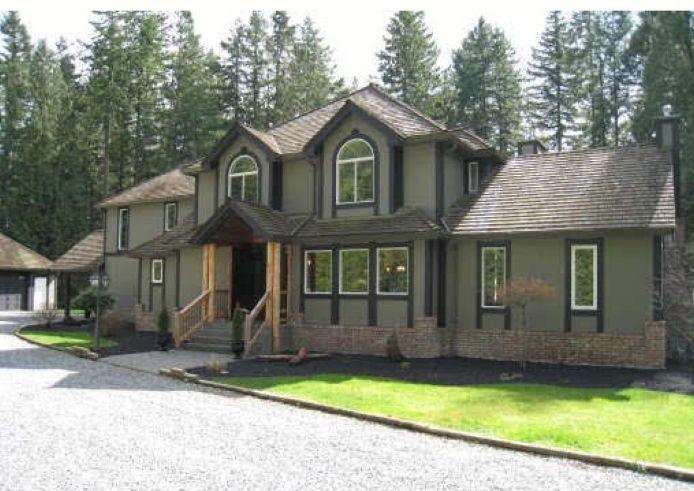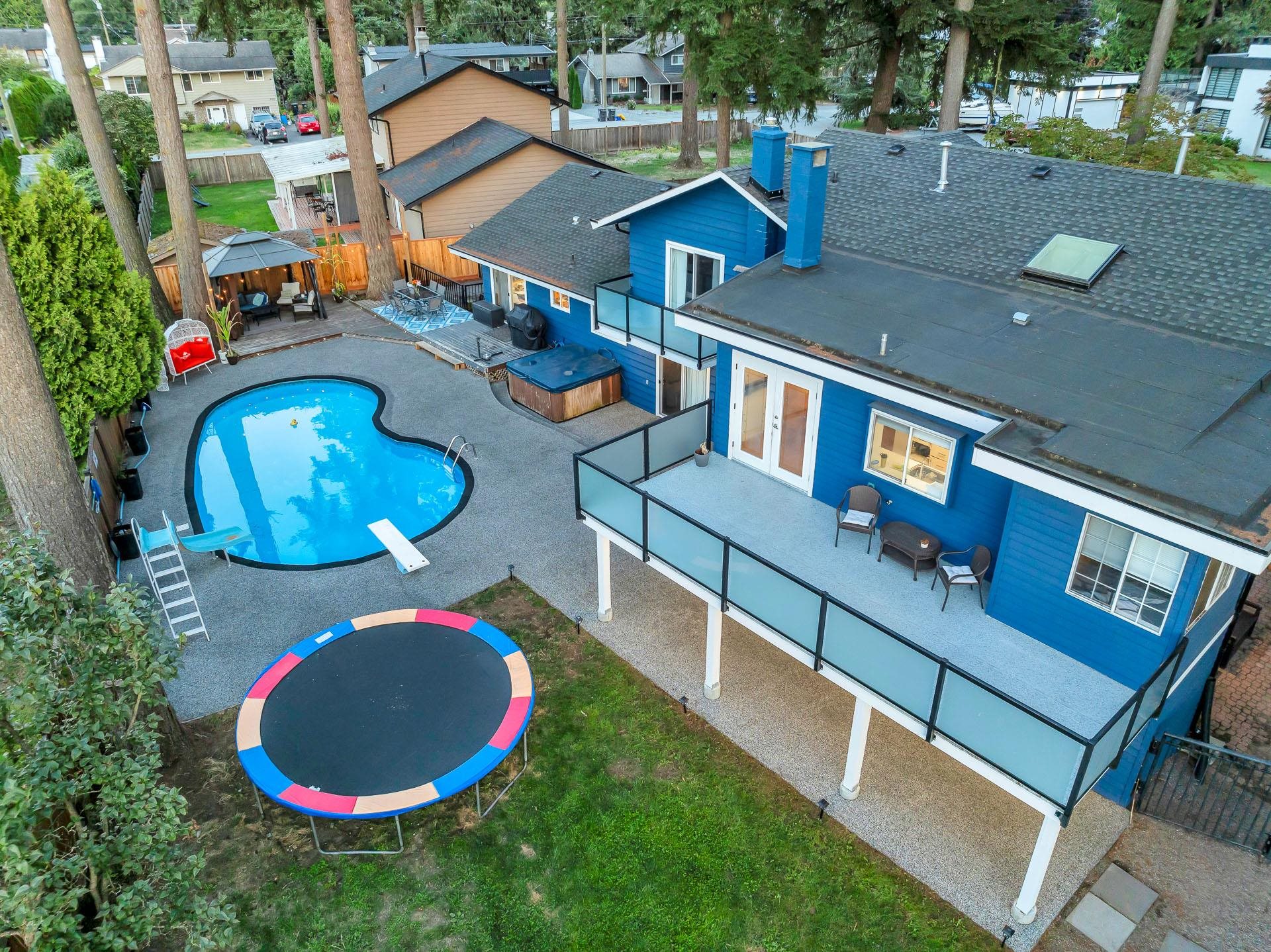
224 Street
224 Street
Highlights
Description
- Home value ($/Sqft)$691/Sqft
- Time on Houseful
- Property typeResidential
- Median school Score
- Year built1994
- Mortgage payment
5.04 ACRES OF PRIVACY & SERENITY and 2 family living! Custom built Home has just over 4,000 sq of livable space & 900 sq ft of space waiting for your ideas. Main home has 5 bedrooms & 5 bathrooms for your growing family. Bonus: 2021 Custom designed Manufactured home has 1,600 sq ft of living space & has 3 bedrooms & 2 bathrooms with a stunning layout. Enjoy the outdoors with panoramic views, a wrap around deck at the front of the home and plenty of space to entertain your friends & family. Spacious kitchen with SS appliances, vaulted ceilings & good sized bedrooms. Mobile has a great room concept, SS appliances & immaculate. Manufactured home stays with the property. This property has been loved for many years and a great canvas for multitude of uses.
Home overview
- Heat source Forced air, natural gas
- Sewer/ septic Septic tank
- Construction materials
- Foundation
- Roof
- Parking desc
- # full baths 5
- # half baths 2
- # total bathrooms 7.0
- # of above grade bedrooms
- Area Bc
- Water source Well drilled
- Zoning description Ru-3
- Lot dimensions 219542.0
- Lot size (acres) 5.04
- Basement information Full, partially finished
- Building size 4919.0
- Mls® # R3021447
- Property sub type Single family residence
- Status Active
- Virtual tour
- Tax year 2024
- Bedroom 3.785m X 3.937m
- Bedroom 3.785m X 3.937m
- Laundry 3.48m X 2.21m
- Dining room 3.886m X 4.039m
- Primary bedroom 3.785m X 5.131m
- Walk-in closet 1.956m X 3.708m
- Kitchen 3.861m X 4.42m
- Living room 4.216m X 6.274m
- Bedroom 5.182m X 3.658m
Level: Above - Primary bedroom 6.172m X 4.166m
Level: Above - Bedroom 4.928m X 3.81m
Level: Above - Walk-in closet 1.676m X 2.743m
Level: Above - Bedroom 4.877m X 3.632m
Level: Above - Bedroom 4.369m X 3.759m
Level: Above - Storage 4.902m X 11.862m
Level: Basement - Laundry 4.851m X 4.75m
Level: Basement - Storage 1.727m X 5.182m
Level: Basement - Office 4.267m X 5.766m
Level: Main - Nook 1.88m X 1.905m
Level: Main - Dining room 6.477m X 6.528m
Level: Main - Family room 5.156m X 4.648m
Level: Main - Kitchen 4.801m X 5.537m
Level: Main - Office 4.851m X 4.953m
Level: Main - Living room 5.004m X 6.426m
Level: Main
- Listing type identifier Idx

$-9,064
/ Month












