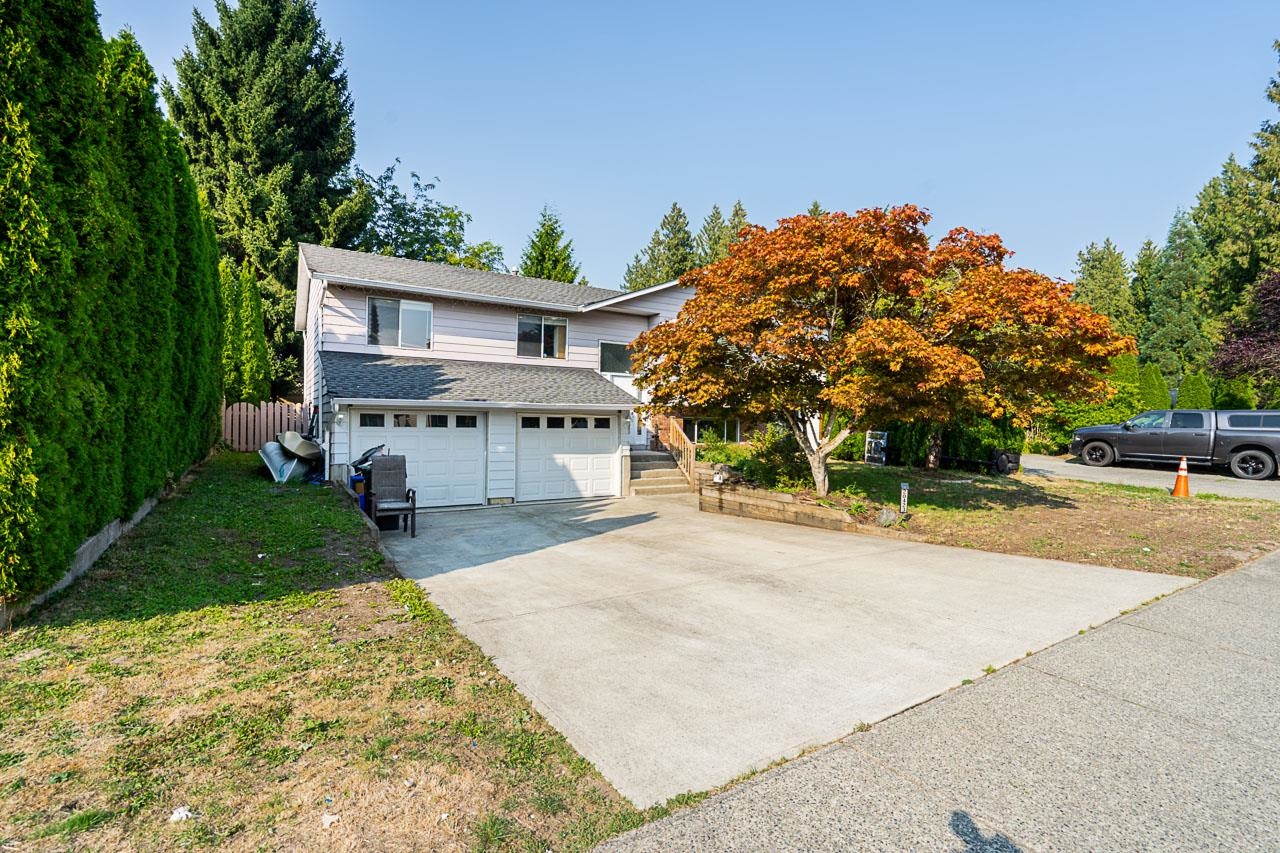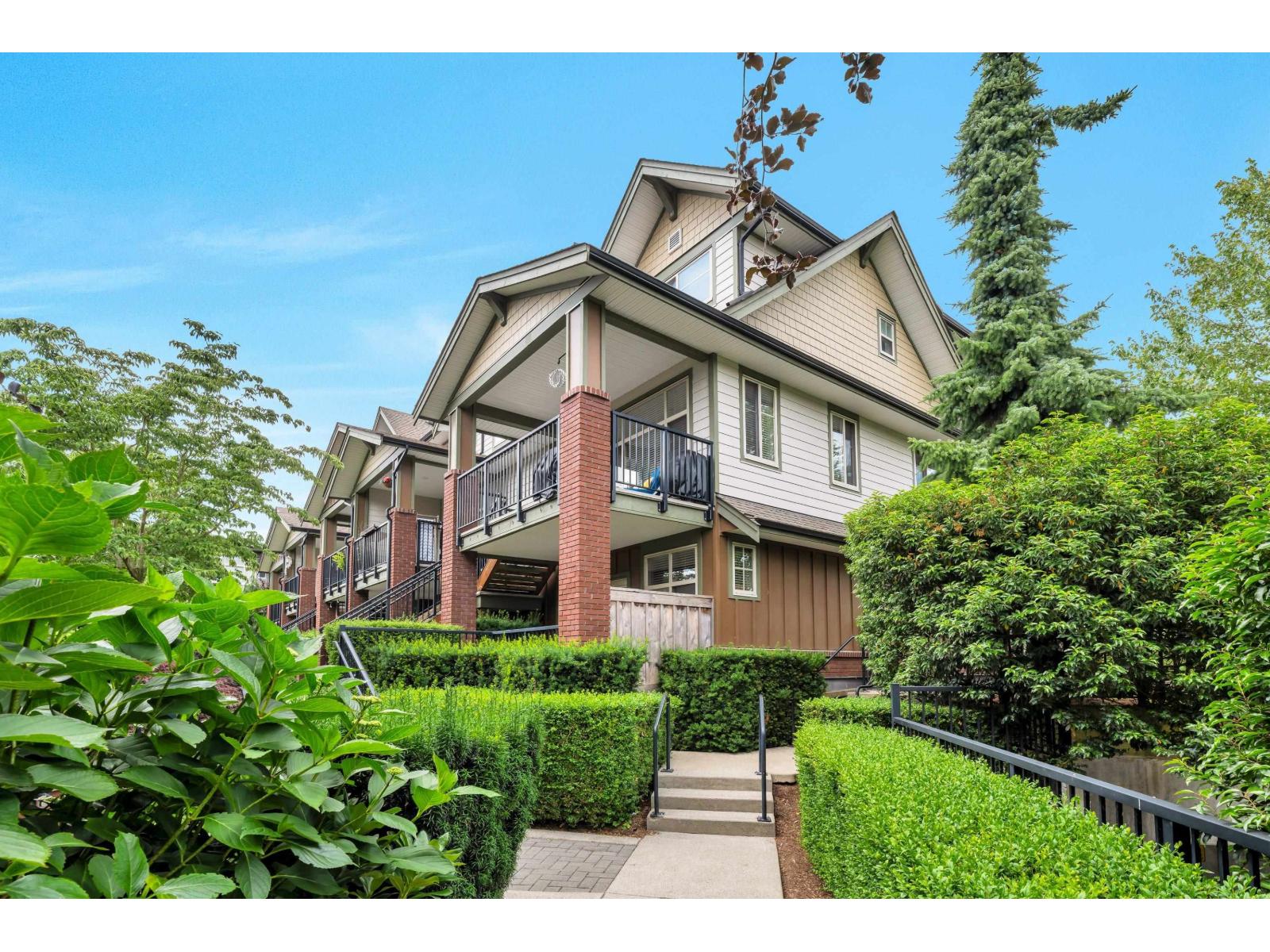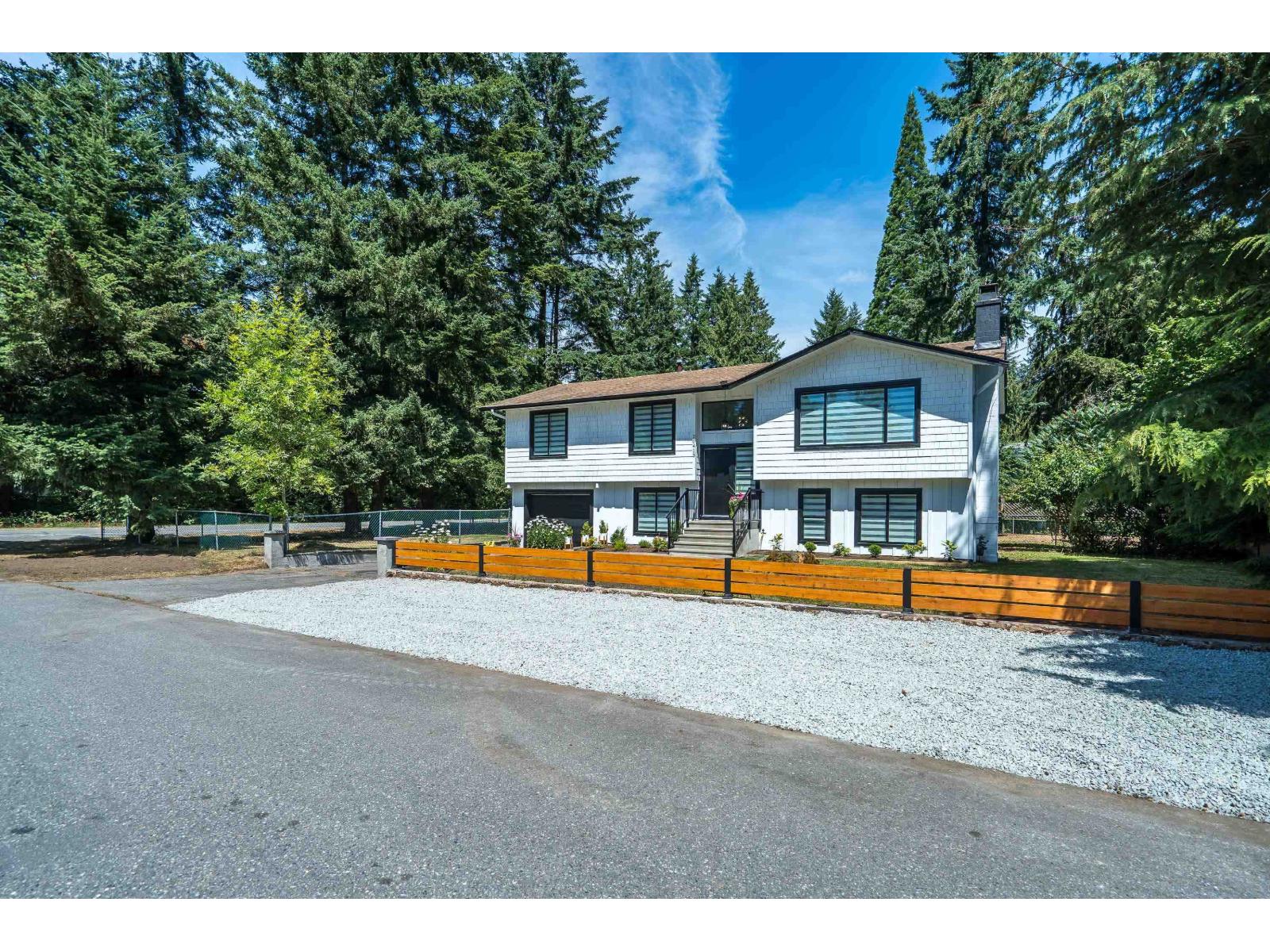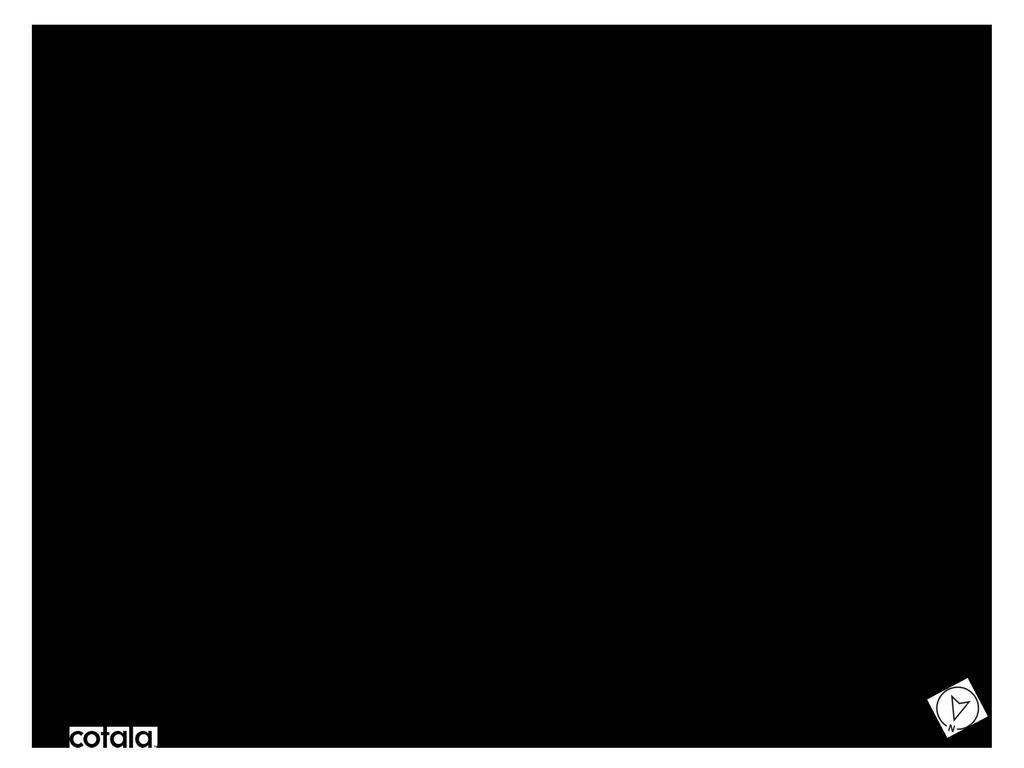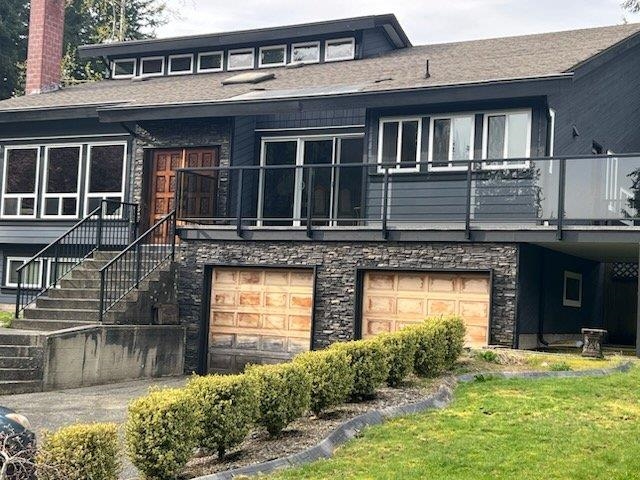- Houseful
- BC
- Langley
- Willowbrook
- 2268 Willoughby Way
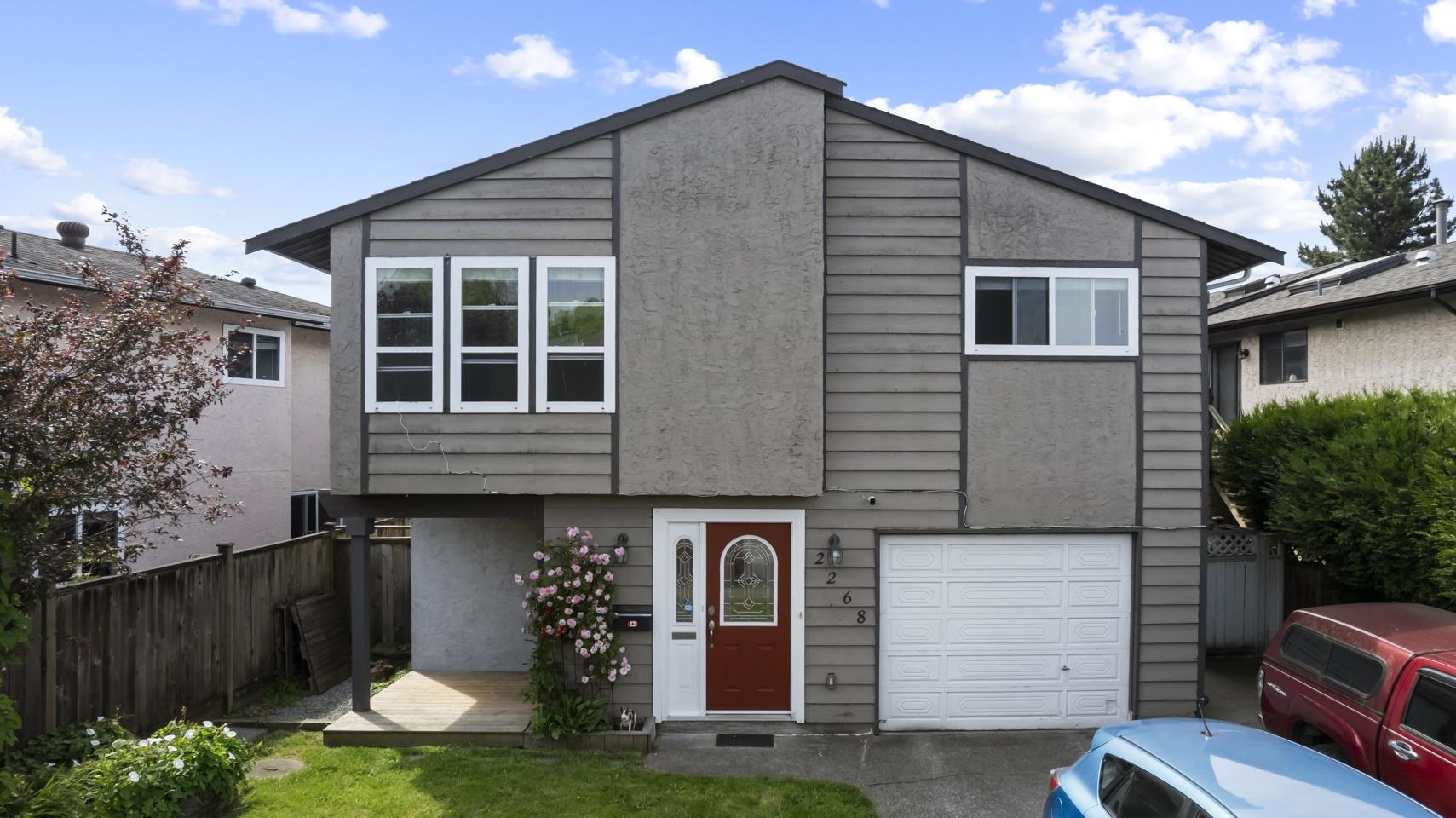
2268 Willoughby Way
For Sale
78 Days
$1,270,000 $35K
$1,235,000
5 beds
3 baths
2,729 Sqft
2268 Willoughby Way
For Sale
78 Days
$1,270,000 $35K
$1,235,000
5 beds
3 baths
2,729 Sqft
Highlights
Description
- Home value ($/Sqft)$453/Sqft
- Time on Houseful
- Property typeResidential
- Neighbourhood
- CommunityShopping Nearby
- Median school Score
- Year built1980
- Mortgage payment
A bright and spacious 5-bed, 3-bath detached home in the heart of Langley, this 2,729?sq?ft property features a bright main level with hardwood floors, a cozy fireplace, and French doors opening to a sunlit balcony. The primary bedroom and two updated bathrooms add modern comfort, while large windows throughout flood the home with natural light. Downstairs offers 2 beds, 1 bath, making for a perfect mortgage helper. Updates include a 10-year-old roof and full Poly-B to PEX plumbing conversion. Walk to Langley Meadows Elementary, with top-rated Yorkson Creek and R.E. Mountain nearby. Enjoy parks, shops, cafes, and transit just minutes away—plus a future SkyTrain extension close by. A true family-friendly gem!
MLS®#R3017030 updated 1 week ago.
Houseful checked MLS® for data 1 week ago.
Home overview
Amenities / Utilities
- Heat source Forced air
- Sewer/ septic Public sewer, sanitary sewer, storm sewer
Exterior
- Construction materials
- Foundation
- Roof
- Fencing Fenced
- # parking spaces 2
- Parking desc
Interior
- # full baths 3
- # total bathrooms 3.0
- # of above grade bedrooms
- Appliances Washer/dryer, dishwasher, refrigerator, stove
Location
- Community Shopping nearby
- Area Bc
- Water source Public
- Zoning description R-1a
- Directions 992c3554c6b9836b483d64f41705772b
Lot/ Land Details
- Lot dimensions 4057.0
Overview
- Lot size (acres) 0.09
- Basement information None
- Building size 2729.0
- Mls® # R3017030
- Property sub type Single family residence
- Status Active
- Virtual tour
- Tax year 2024
Rooms Information
metric
- Laundry 2.311m X 4.064m
- Bedroom 4.216m X 4.724m
- Living room 4.699m X 4.013m
- Bedroom 4.623m X 4.013m
- Kitchen 3.378m X 4.064m
- Foyer 4.47m X 1.981m
- Laundry 2.134m X 2.388m
Level: Main - Bedroom 3.988m X 2.819m
Level: Main - Bedroom 2.946m X 2.997m
Level: Main - Kitchen 2.616m X 2.896m
Level: Main - Living room 8.128m X 4.597m
Level: Main - Primary bedroom 4.826m X 3.327m
Level: Main - Family room 7.518m X 5.639m
Level: Main
SOA_HOUSEKEEPING_ATTRS
- Listing type identifier Idx

Lock your rate with RBC pre-approval
Mortgage rate is for illustrative purposes only. Please check RBC.com/mortgages for the current mortgage rates
$-3,293
/ Month25 Years fixed, 20% down payment, % interest
$
$
$
%
$
%

Schedule a viewing
No obligation or purchase necessary, cancel at any time
Nearby Homes
Real estate & homes for sale nearby



