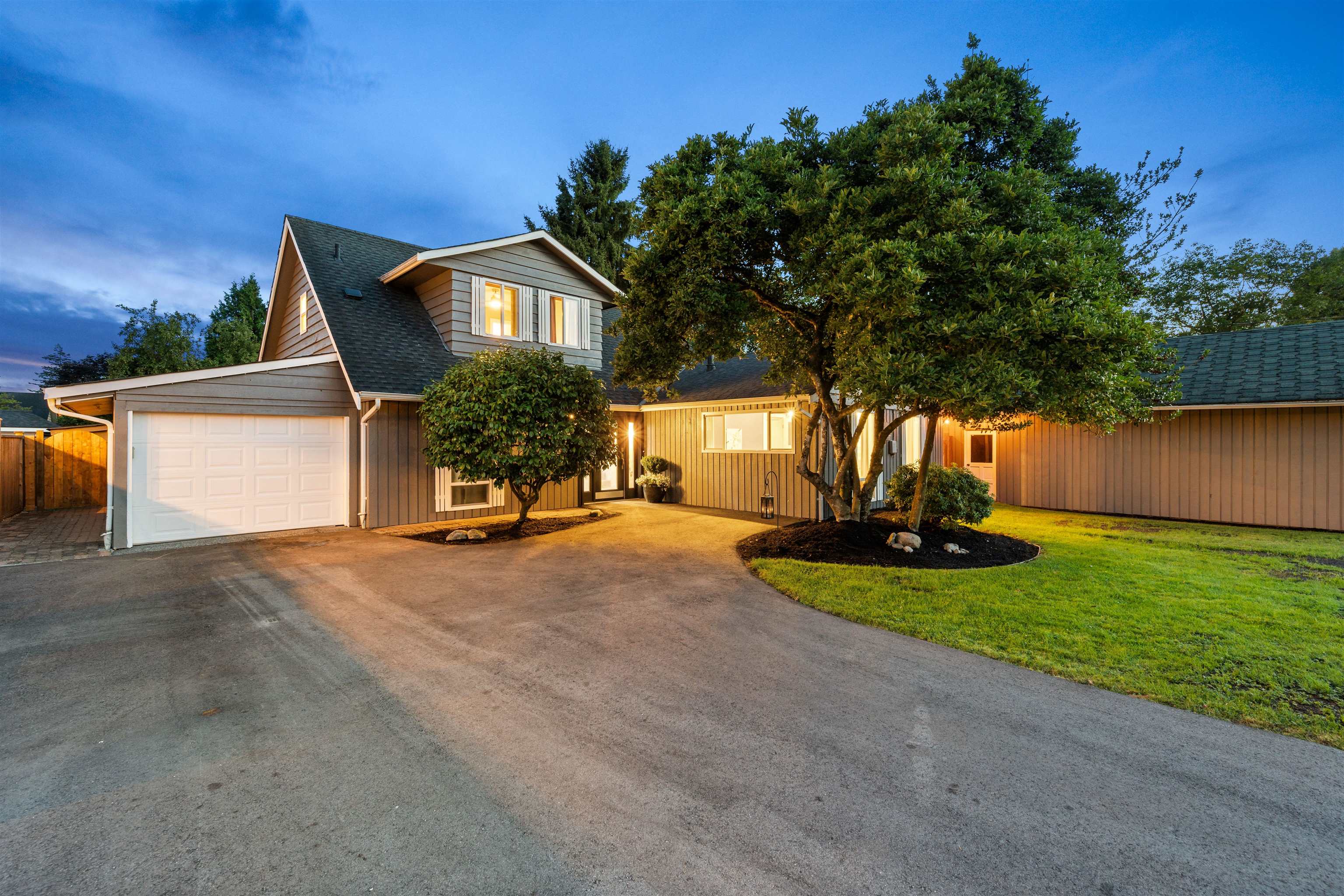- Houseful
- BC
- Langley
- Fort Langley
- 22806 Rennie Avenue

22806 Rennie Avenue
For Sale
98 Days
$2,049,000 $49K
$1,999,900
5 beds
3 baths
2,762 Sqft
22806 Rennie Avenue
For Sale
98 Days
$2,049,000 $49K
$1,999,900
5 beds
3 baths
2,762 Sqft
Highlights
Description
- Home value ($/Sqft)$724/Sqft
- Time on Houseful
- Property typeResidential
- Neighbourhood
- Median school Score
- Year built1972
- Mortgage payment
Fort Langley Charm! Lovingly updated (2022) & beautifully maintained 4-bdrm, 2-bath 2-storey on a 1/3-acre lot on a quiet street, steps from farmland & a short walk to Fort Langley Fine Arts School. Includes 1-bdrm garden cottage—perfect for guests or in-laws. Park-like, fenced yard w/ fruit trees, grapevines & mature landscaping. Massive 760 sf composite deck, pergola, sunken hot tub, granite outdoor kitchen w/ plumbed gas BBQ & storage. Built-in gas fire pit w/ cozy seating. Vinyl windows, new roof, HWT, quartz counters, gas W/D, flex rm & bright sunrm w/ built-in bench & heated floors. Parking for 12 + oversized 32’x21’ RV carport. Shows 10/10!
MLS®#R3026436 updated 1 week ago.
Houseful checked MLS® for data 1 week ago.
Home overview
Amenities / Utilities
- Heat source Forced air, natural gas
- Sewer/ septic Septic tank
Exterior
- Construction materials
- Foundation
- Roof
- Fencing Fenced
- # parking spaces 10
- Parking desc
Interior
- # full baths 3
- # total bathrooms 3.0
- # of above grade bedrooms
- Appliances Washer/dryer, dishwasher, refrigerator, stove
Location
- Area Bc
- View No
- Water source Public
- Zoning description R-1e
Lot/ Land Details
- Lot dimensions 12150.0
Overview
- Lot size (acres) 0.28
- Basement information None
- Building size 2762.0
- Mls® # R3026436
- Property sub type Single family residence
- Status Active
- Virtual tour
- Tax year 2024
Rooms Information
metric
- Kitchen 2.261m X 3.378m
- Family room 2.413m X 4.013m
- Bedroom 2.21m X 3.683m
- Bedroom 3.429m X 3.302m
Level: Above - Primary bedroom 3.658m X 3.353m
Level: Above - Living room 4.445m X 5.004m
Level: Main - Bedroom 3.175m X 4.039m
Level: Main - Other 5.08m X 2.642m
Level: Main - Laundry 1.727m X 2.464m
Level: Main - Utility 1.727m X 2.134m
Level: Main - Family room 2.896m X 6.147m
Level: Main - Dining room 4.191m X 3.277m
Level: Main - Bedroom 3.226m X 3.962m
Level: Main - Kitchen 3.454m X 2.743m
Level: Main
SOA_HOUSEKEEPING_ATTRS
- Listing type identifier Idx

Lock your rate with RBC pre-approval
Mortgage rate is for illustrative purposes only. Please check RBC.com/mortgages for the current mortgage rates
$-5,333
/ Month25 Years fixed, 20% down payment, % interest
$
$
$
%
$
%

Schedule a viewing
No obligation or purchase necessary, cancel at any time
Nearby Homes
Real estate & homes for sale nearby











