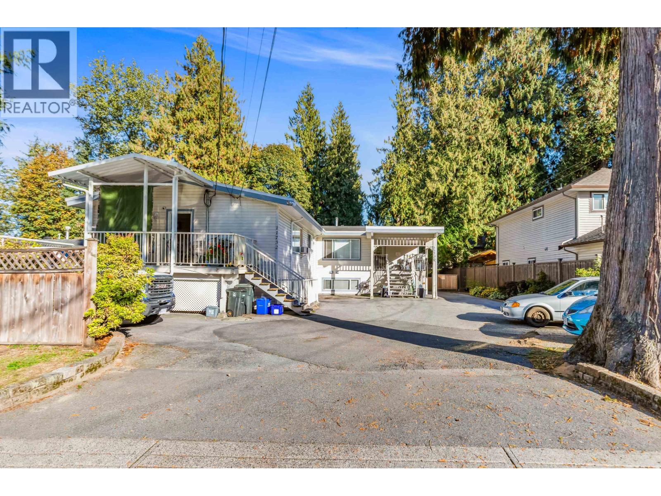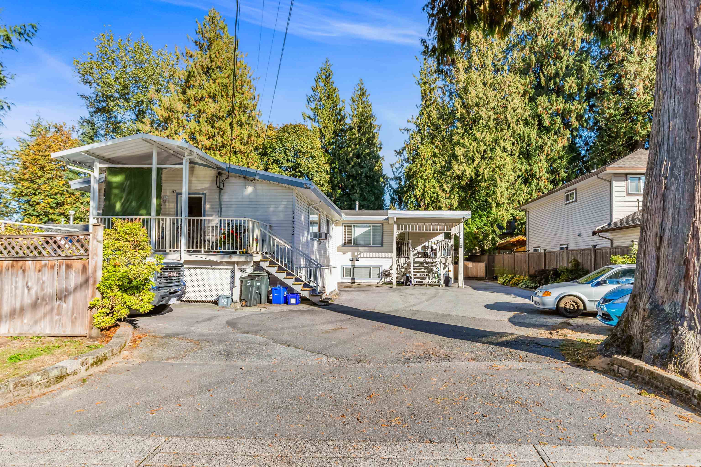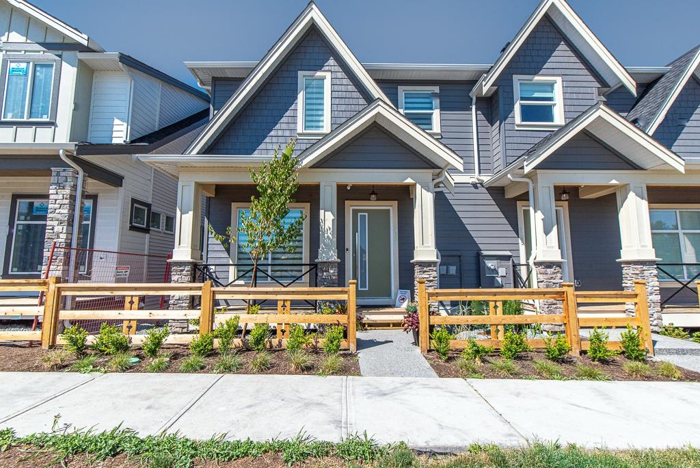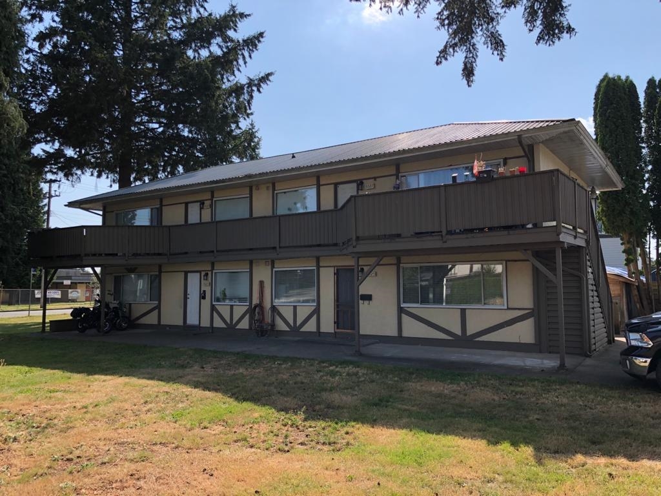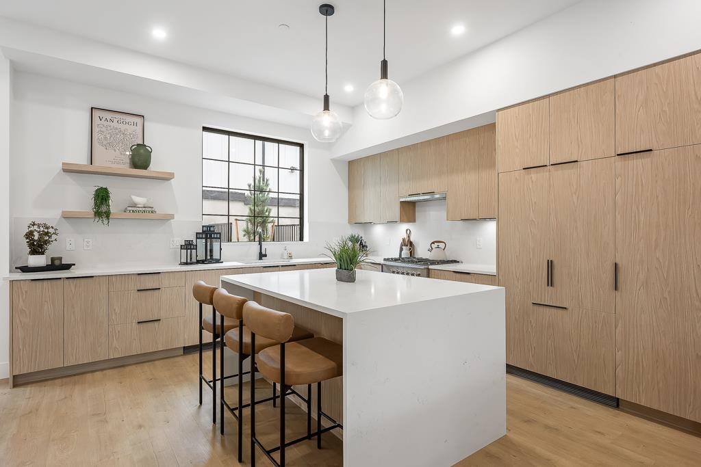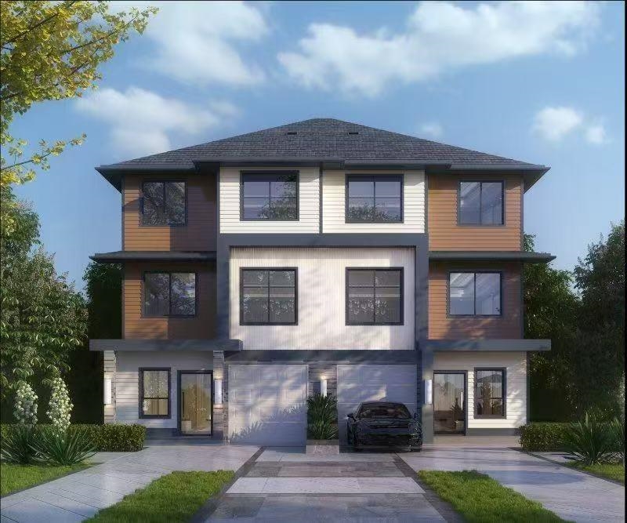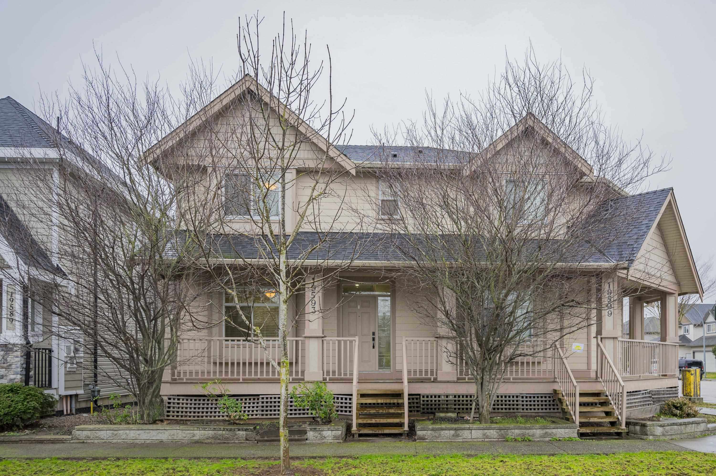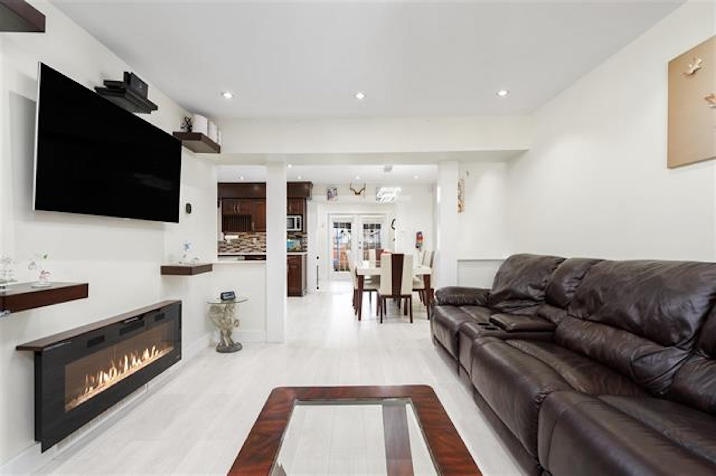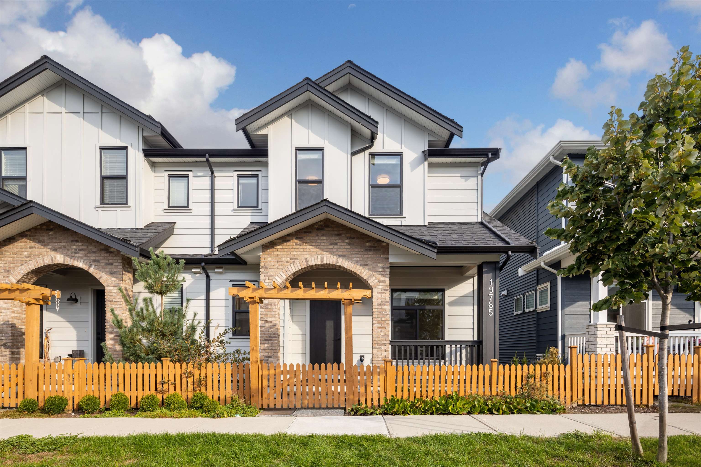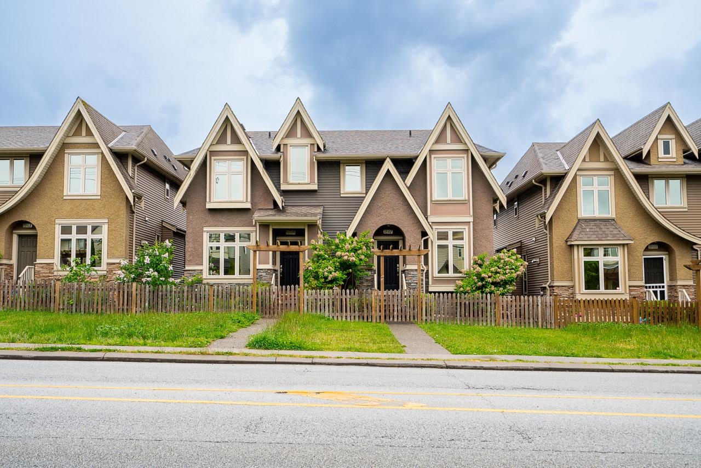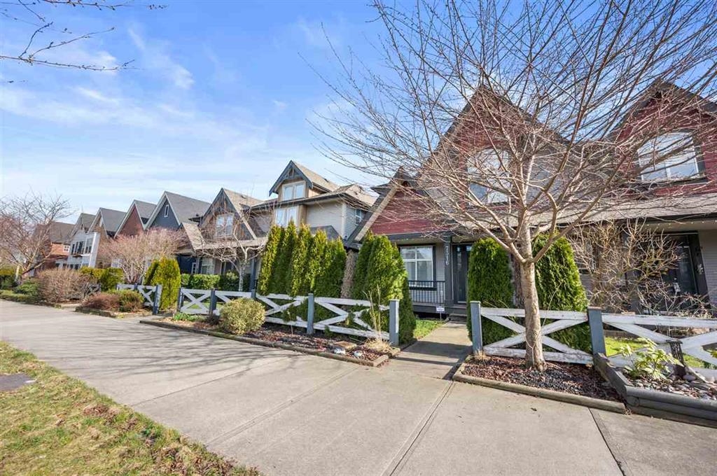- Houseful
- BC
- Langley
- Fort Langley
- 22926 96 Avenue
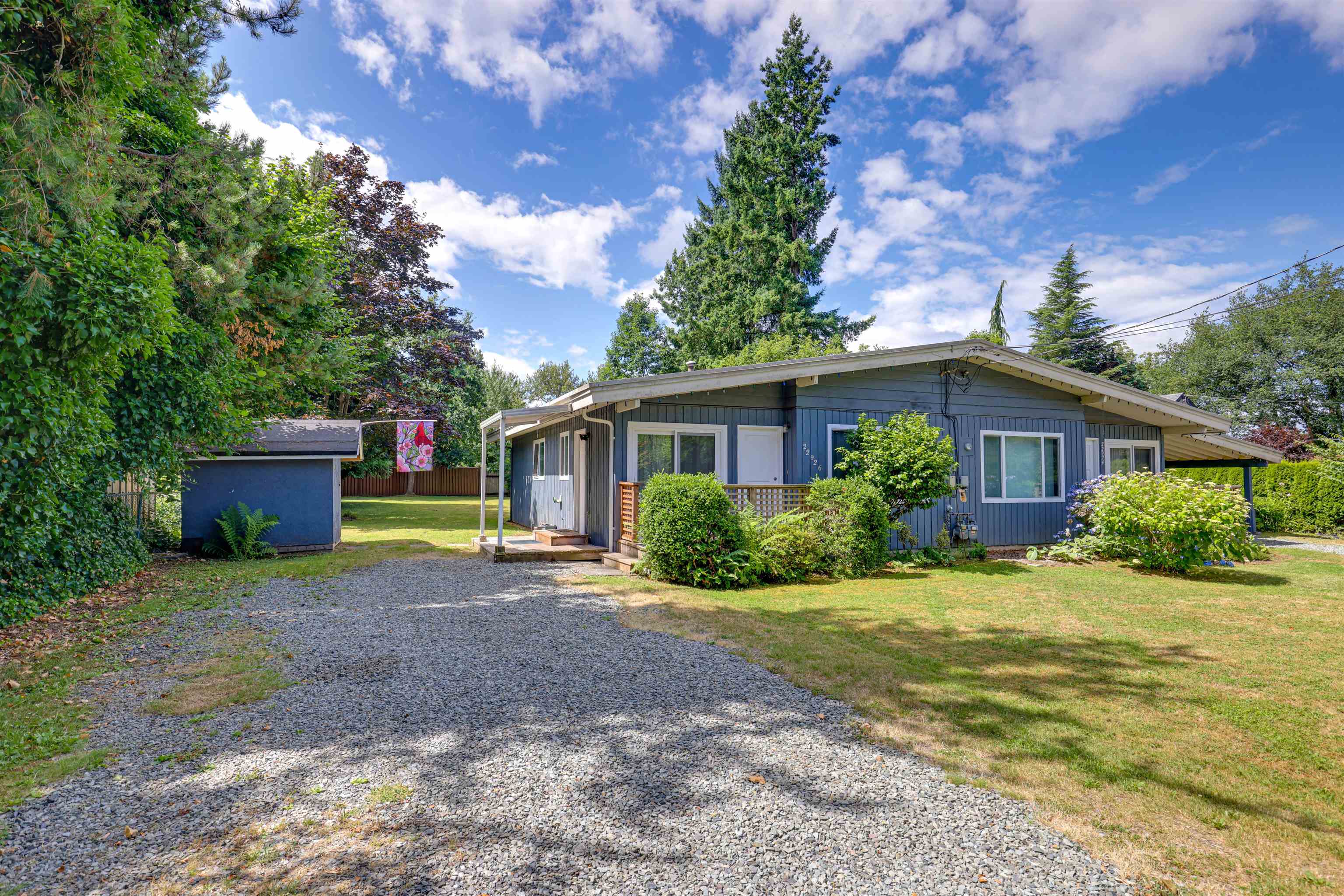
22926 96 Avenue
22926 96 Avenue
Highlights
Description
- Home value ($/Sqft)$889/Sqft
- Time on Houseful
- Property typeResidential income
- StyleRancher/bungalow
- Neighbourhood
- Median school Score
- Year built1972
- Mortgage payment
Charming Fort Langley side-by-side rancher duplex gives you two homes for price of one. Set on a third acre plus lot (7,500 sq.ft. each side) this fully updated duplex has 3 bedrooms on each side. Both sides fully updated with new bathrooms (including tubs and cabinets) kitchens (including cabinets and counters) flooring and lighting. One side updates just completed. Other side fully renovated about 3 years ago. All windows brand new on both sides. Beautiful, sunny yards perfect for gardeners, with rich Fort Langley soil. Just a few blocks to downtown Fort Langley; steps to public transit. Fine Arts School 2 blocks away. Perfect for parent one one side, young family on the other. Always in very high demand as rentals. Yard fenced between sides. First time on market since 1990.
Home overview
- Heat source Forced air, natural gas
- Sewer/ septic Septic tank
- Construction materials
- Foundation
- Roof
- Fencing Fenced
- # parking spaces 6
- Parking desc
- # full baths 2
- # total bathrooms 2.0
- # of above grade bedrooms
- Appliances Washer/dryer, refrigerator, stove
- Area Bc
- Water source Public
- Zoning description R-1e
- Lot dimensions 15543.0
- Lot size (acres) 0.36
- Basement information Crawl space
- Building size 1890.0
- Mls® # R3027357
- Property sub type Duplex
- Status Active
- Virtual tour
- Tax year 2024
- Bedroom 3.023m X 2.769m
Level: Main - Bedroom 3.023m X 2.769m
Level: Main - Eating area 2.489m X 2.159m
Level: Main - Bedroom 2.794m X 2.464m
Level: Main - Primary bedroom 3.023m X 3.48m
Level: Main - Primary bedroom 3.023m X 3.48m
Level: Main - Living room 5.791m X 3.632m
Level: Main - Kitchen 2.819m X 3.302m
Level: Main - Kitchen 2.819m X 3.327m
Level: Main - Bedroom 2.794m X 2.464m
Level: Main - Eating area 2.489m X 2.159m
Level: Main - Living room 5.791m X 3.658m
Level: Main
- Listing type identifier Idx

$-4,480
/ Month

