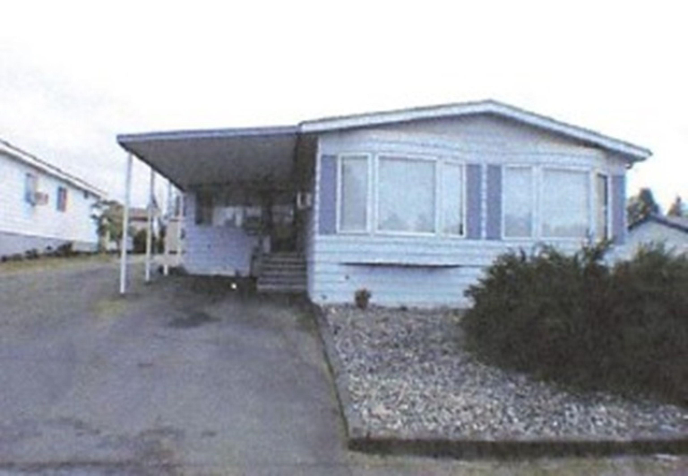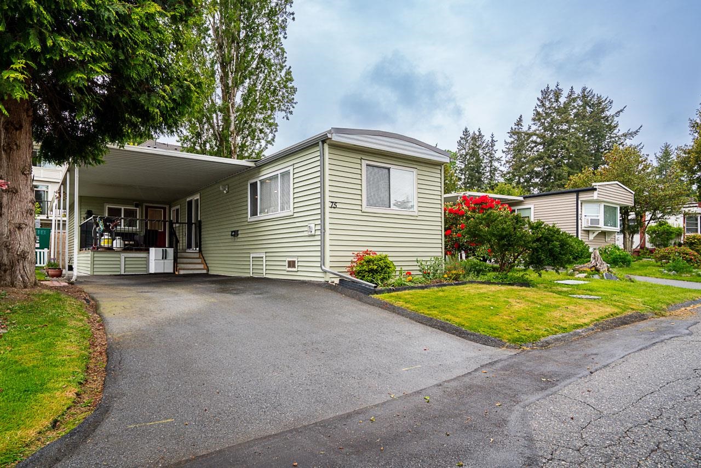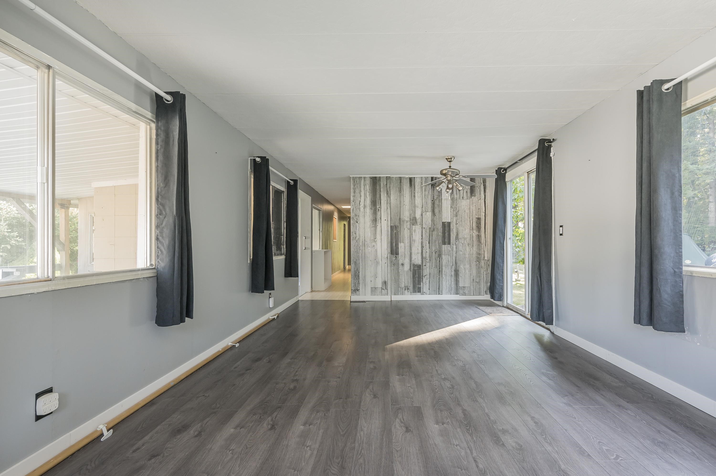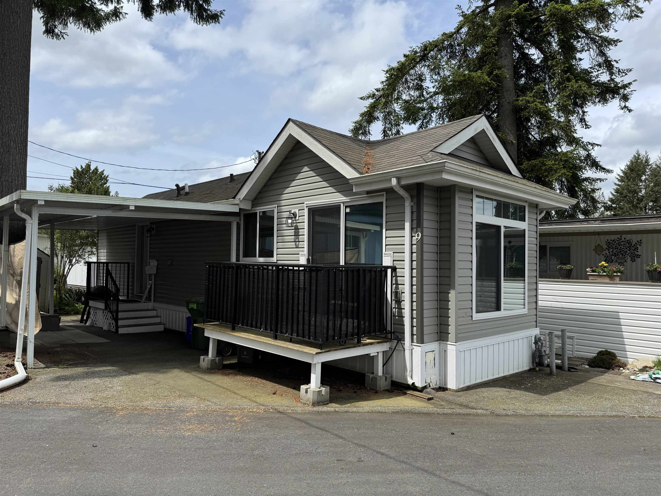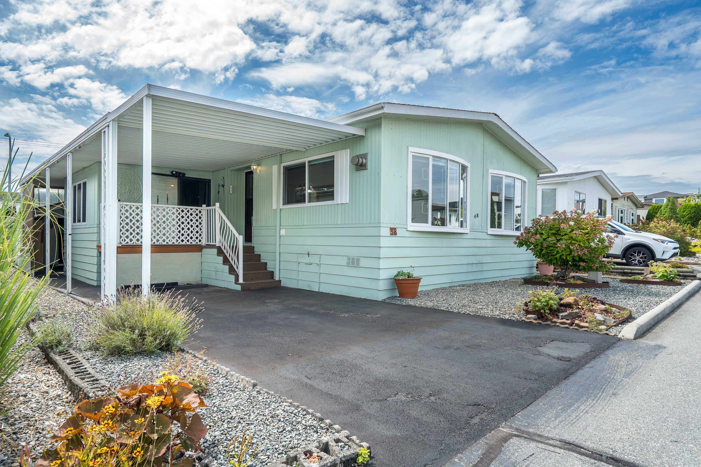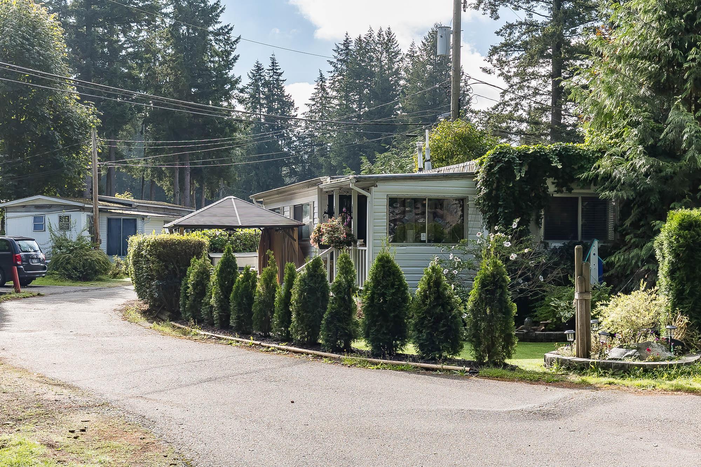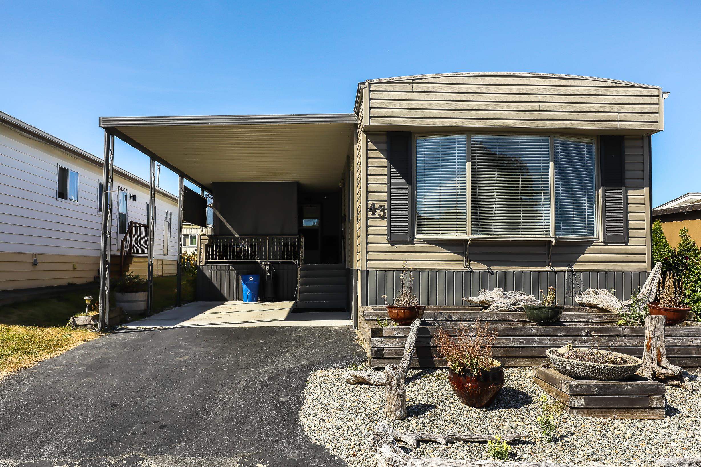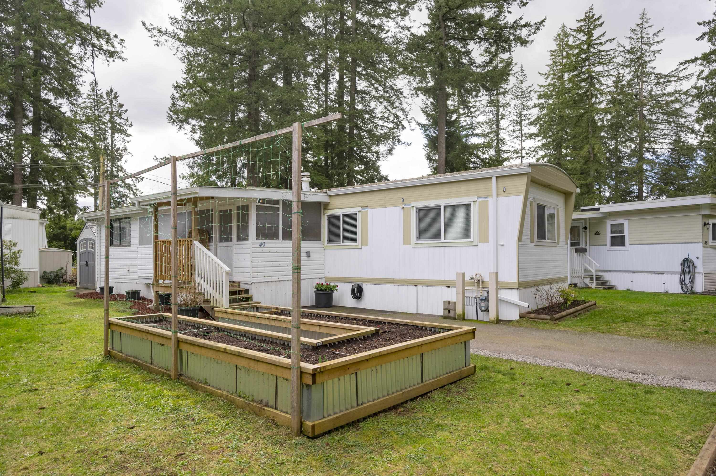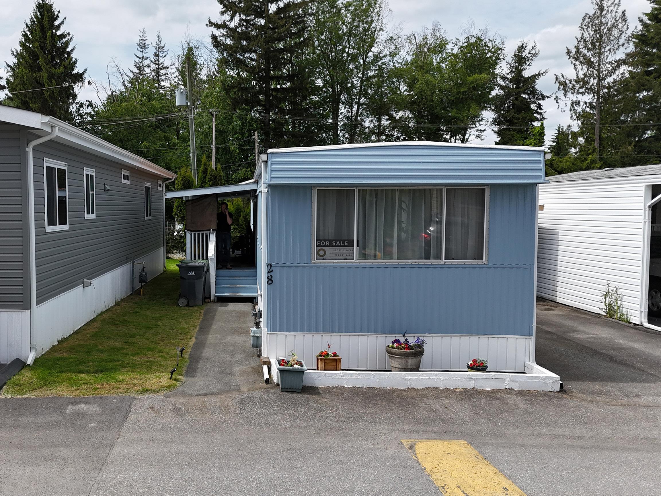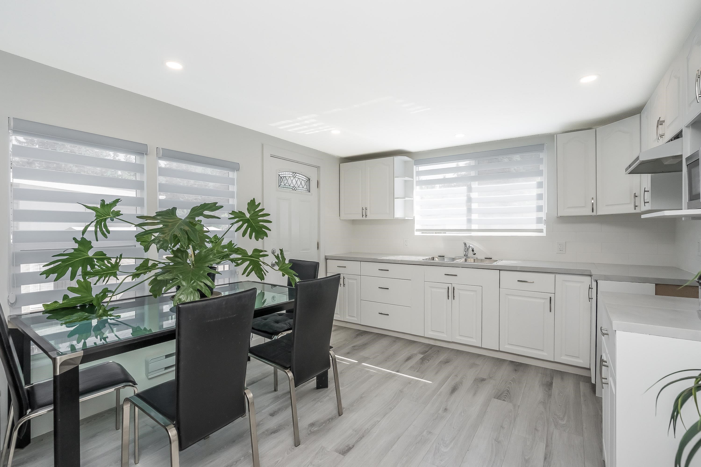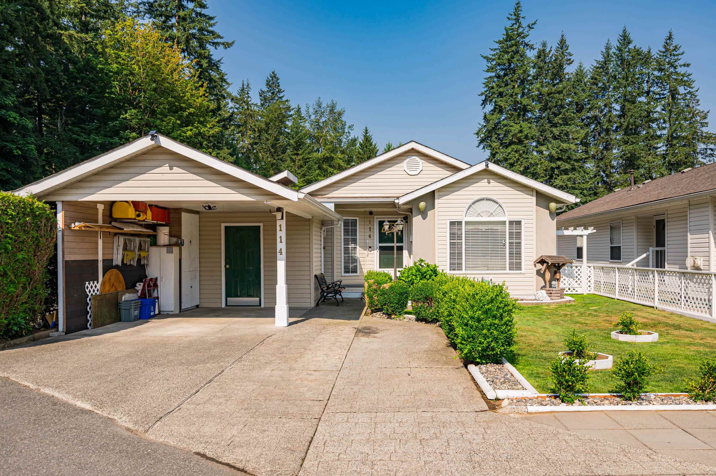- Houseful
- BC
- Langley
- Brookswood-Fernridge
- 2315 198 Street #80
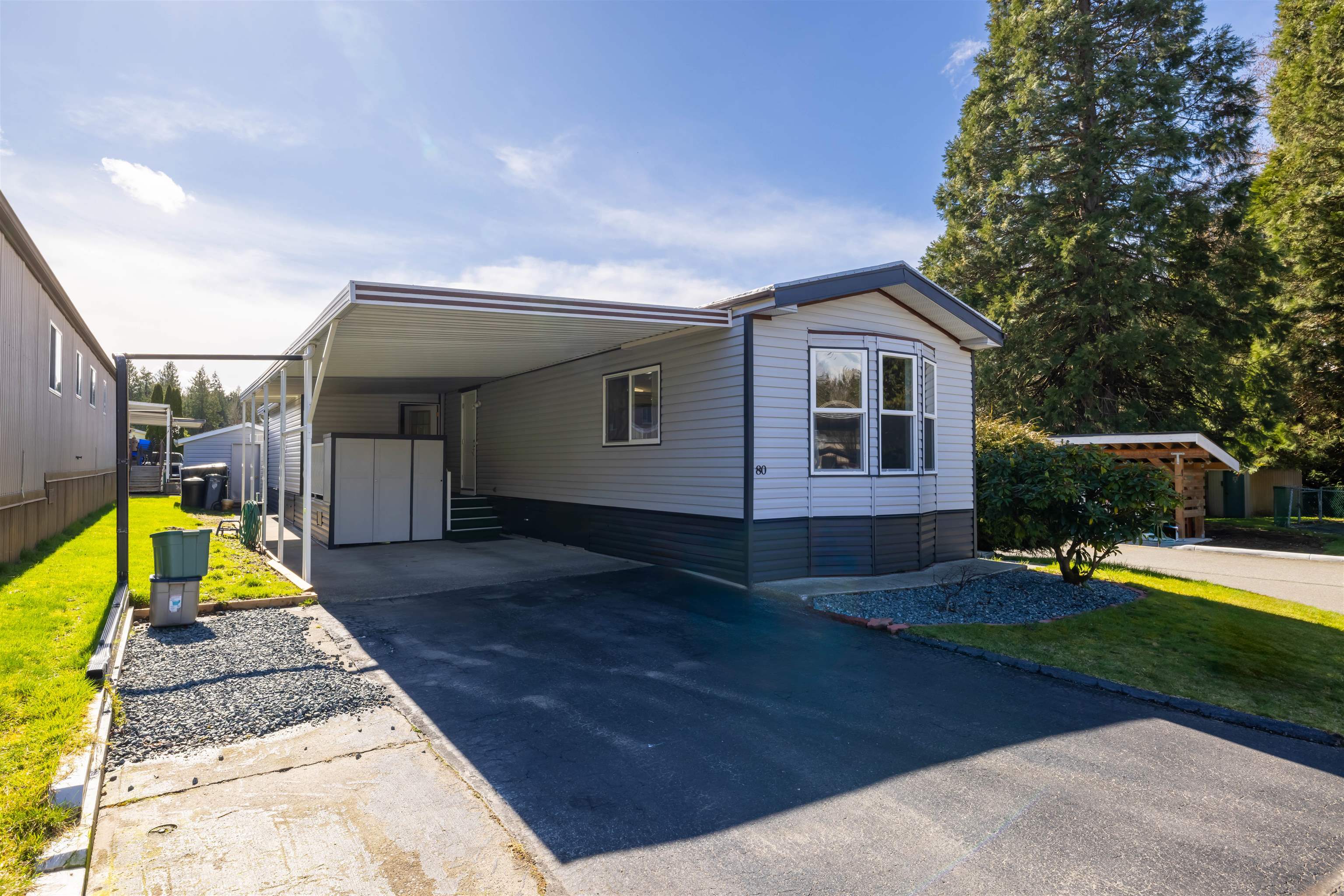
2315 198 Street #80
2315 198 Street #80
Highlights
Description
- Home value ($/Sqft)$267/Sqft
- Time on Houseful
- Property typeResidential
- Neighbourhood
- CommunityAdult Oriented
- Median school Score
- Year built1984
- Mortgage payment
Welcome to DEER CREEK ESTATES, a desirable adult-oriented community surrounded by nature. This completely renovated 2 bed, 2 bath offers 936sqft of bright living space with vaulted ceilings & large windows that bring in natural light. Updates from top to bottom include NEW gyprock walls & exterior siding with new vinyl floors throughout, along with all new bathroom fixtures & equipped w/ AC. The renovated kitchen includes custom built-ins for storage, ample counter space, and a separate dining area perfect for entertaining. The spacious primary suite includes a large closet and a private en-suite. There's convenience of a parking pad plus covered parking, a connected WORKSHOP, private patio, and an additional shed for extra storage options. Move-in ready & ideal for downsizers!
Home overview
- Heat source Forced air, natural gas
- Sewer/ septic Lagoon
- Construction materials
- Foundation
- Roof
- # parking spaces 2
- Parking desc
- # full baths 1
- # half baths 1
- # total bathrooms 2.0
- # of above grade bedrooms
- Appliances Washer/dryer, dishwasher, refrigerator, stove
- Community Adult oriented
- Area Bc
- Subdivision
- Water source Public
- Zoning description Mh-1
- Directions 530df01b7f58b254ab691ee56415519c
- Basement information None
- Building size 936.0
- Mls® # R3021792
- Property sub type Manufactured home
- Status Active
- Virtual tour
- Tax year 2024
- Primary bedroom 3.302m X 3.429m
Level: Main - Living room 4.013m X 3.81m
Level: Main - Workshop 2.946m X 6.198m
Level: Main - Dining room 3.327m X 3.454m
Level: Main - Kitchen 3.023m X 3.073m
Level: Main - Bedroom 3.073m X 2.972m
Level: Main
- Listing type identifier Idx

$-666
/ Month

