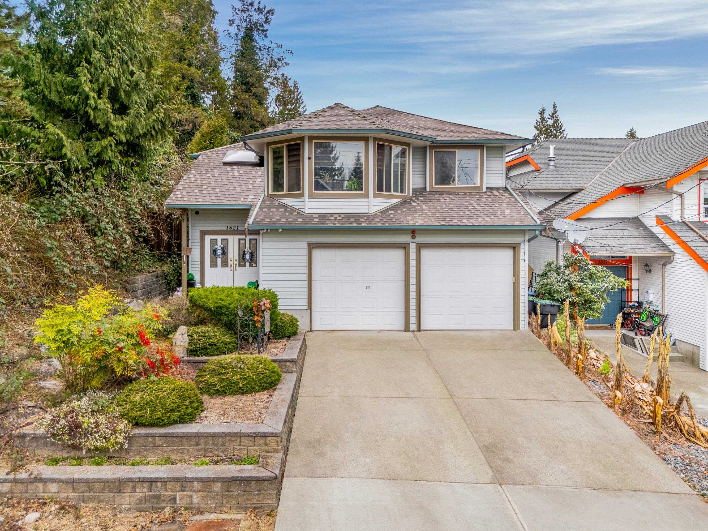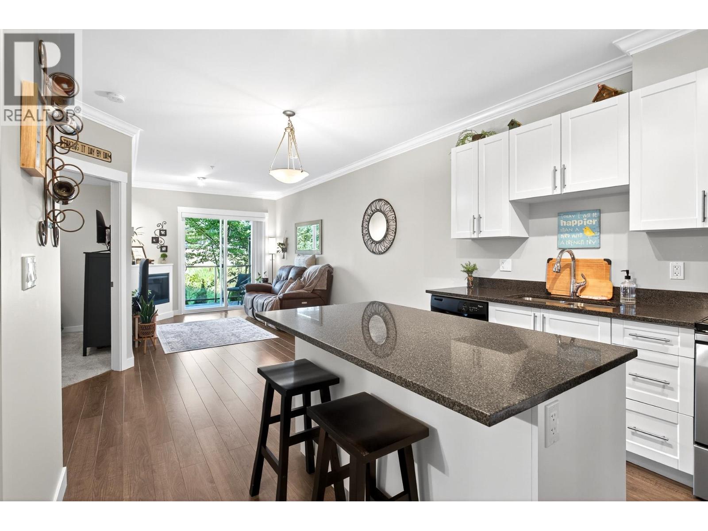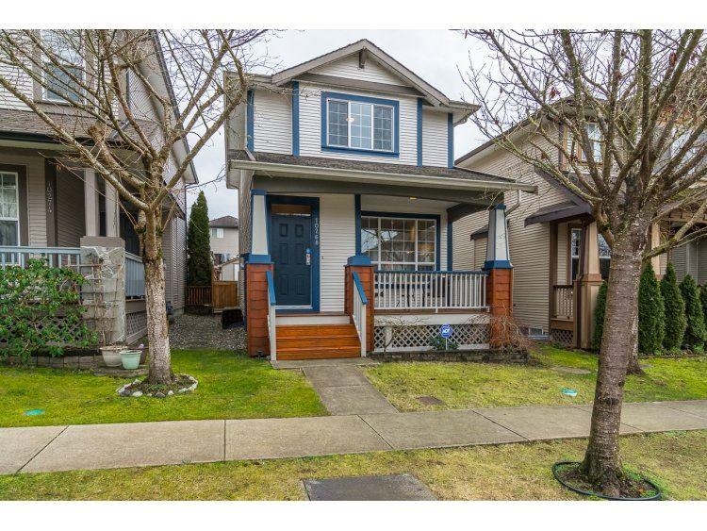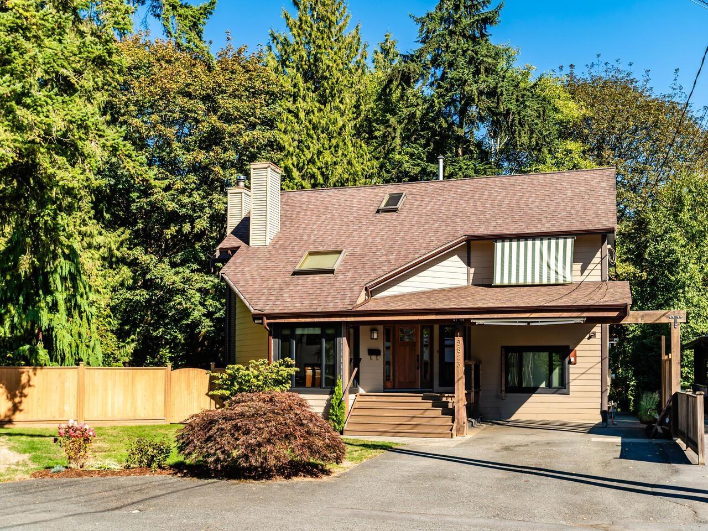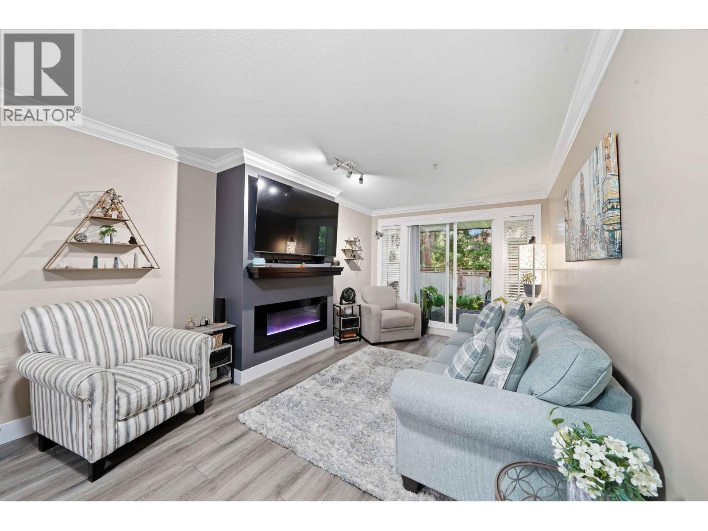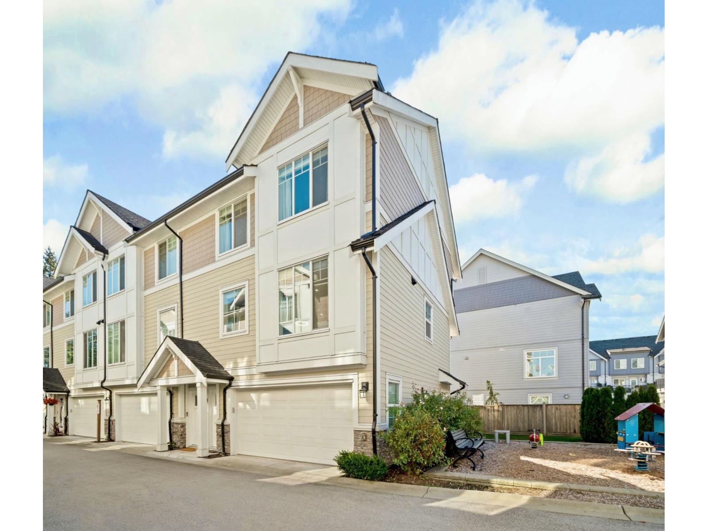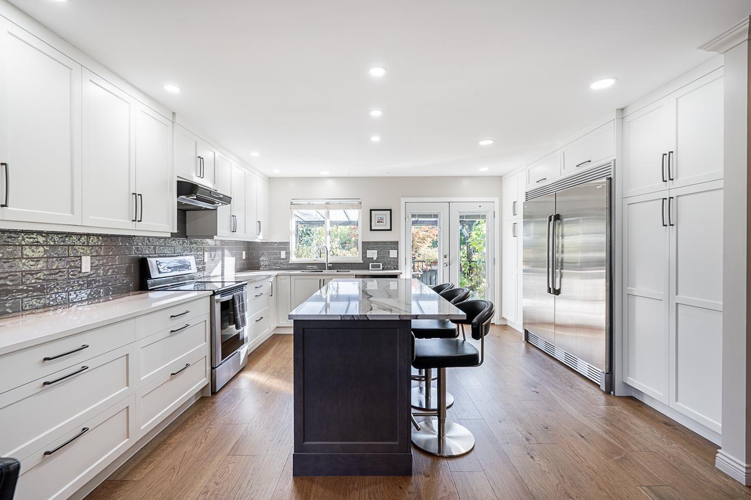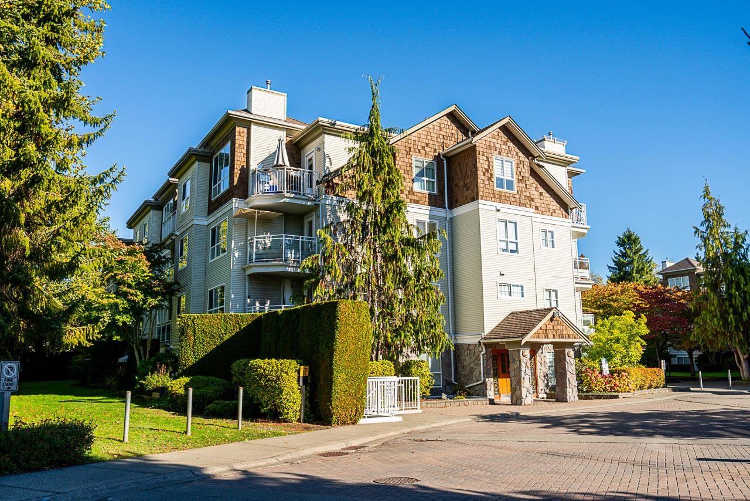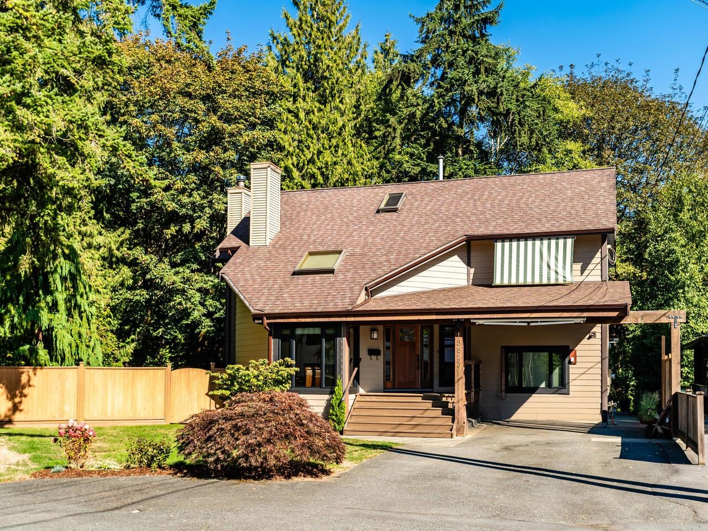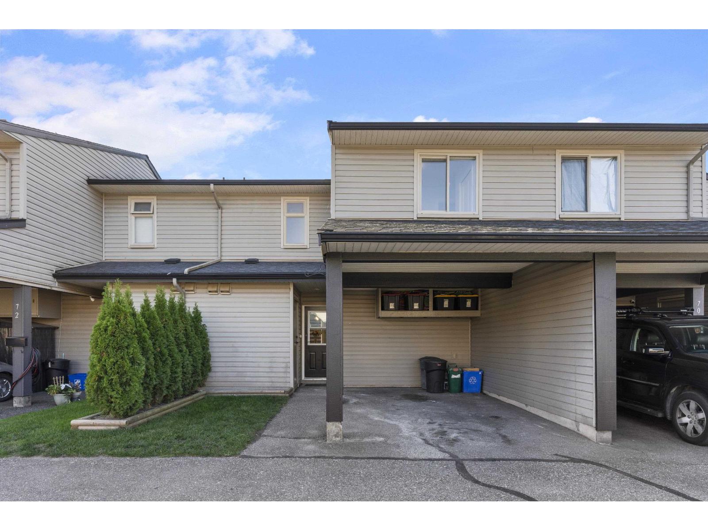- Houseful
- BC
- Langley
- Fort Langley
- 23156 Billy Brown Road
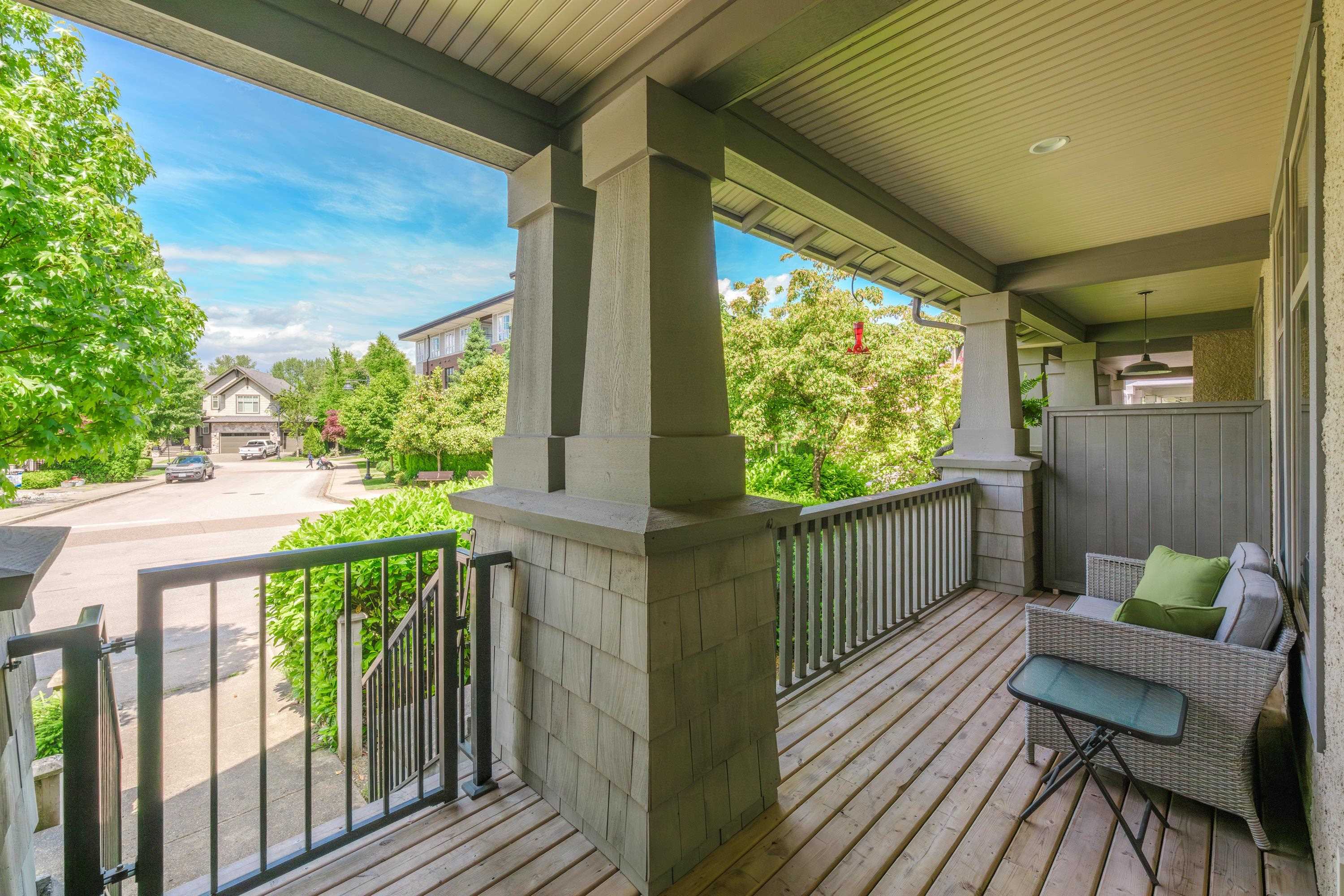
23156 Billy Brown Road
For Sale
New 4 hours
$1,199,900
4 beds
4 baths
2,167 Sqft
23156 Billy Brown Road
For Sale
New 4 hours
$1,199,900
4 beds
4 baths
2,167 Sqft
Highlights
Description
- Home value ($/Sqft)$554/Sqft
- Time on Houseful
- Property typeResidential
- Neighbourhood
- CommunityShopping Nearby
- Median school Score
- Year built2007
- Mortgage payment
Fall in love with Fort Langley living! This charming 4 bed, 4 bath rowhome blends modern updates with small-town warmth—plus, no strata fees! The bright kitchen with new stainless steel appliances and a large island is perfect for family gatherings. Relax in the inviting living room with a cozy gas fireplace and oversized windows with peaceful views. Upstairs features engineered hardwood, and the finished basement offers a huge rec room and 4th bedroom. With a new roof, furnace, A/C, and fresh exterior paint, it’s move-in ready—steps to trails, cafés, and the Fraser River!
MLS®#R3058748 updated 2 hours ago.
Houseful checked MLS® for data 2 hours ago.
Home overview
Amenities / Utilities
- Heat source Forced air, natural gas
- Sewer/ septic Public sewer, sanitary sewer, storm sewer
Exterior
- Construction materials
- Foundation
- Roof
- Fencing Fenced
- # parking spaces 2
- Parking desc
Interior
- # full baths 3
- # half baths 1
- # total bathrooms 4.0
- # of above grade bedrooms
- Appliances Washer/dryer, dishwasher, refrigerator, stove, microwave
Location
- Community Shopping nearby
- Area Bc
- Subdivision
- View No
- Water source Public
- Zoning description Cd-55
- Directions 07ea446778de0d6642c2852b604fa8f3
Lot/ Land Details
- Lot dimensions 1970.0
Overview
- Lot size (acres) 0.05
- Basement information Full, finished
- Building size 2167.0
- Mls® # R3058748
- Property sub type Single family residence
- Status Active
- Tax year 2025
Rooms Information
metric
- Bedroom 2.972m X 3.429m
Level: Above - Walk-in closet 1.473m X 2.515m
Level: Above - Primary bedroom 3.962m X 4.039m
Level: Above - Bedroom 2.743m X 3.251m
Level: Above - Office 2.489m X 2.896m
Level: Basement - Bedroom 2.896m X 3.734m
Level: Basement - Recreation room 4.623m X 4.877m
Level: Basement - Dining room 2.769m X 2.972m
Level: Main - Kitchen 3.454m X 4.242m
Level: Main - Living room 3.404m X 5.029m
Level: Main - Foyer 1.803m X 1.829m
Level: Main
SOA_HOUSEKEEPING_ATTRS
- Listing type identifier Idx

Lock your rate with RBC pre-approval
Mortgage rate is for illustrative purposes only. Please check RBC.com/mortgages for the current mortgage rates
$-3,200
/ Month25 Years fixed, 20% down payment, % interest
$
$
$
%
$
%

Schedule a viewing
No obligation or purchase necessary, cancel at any time
Nearby Homes
Real estate & homes for sale nearby

