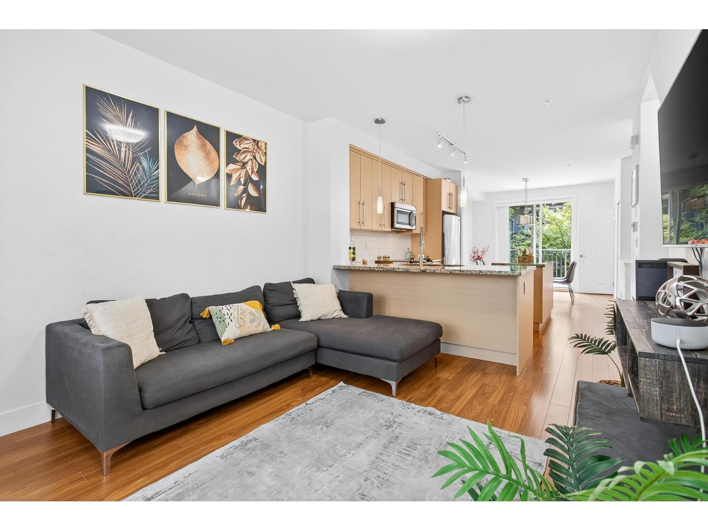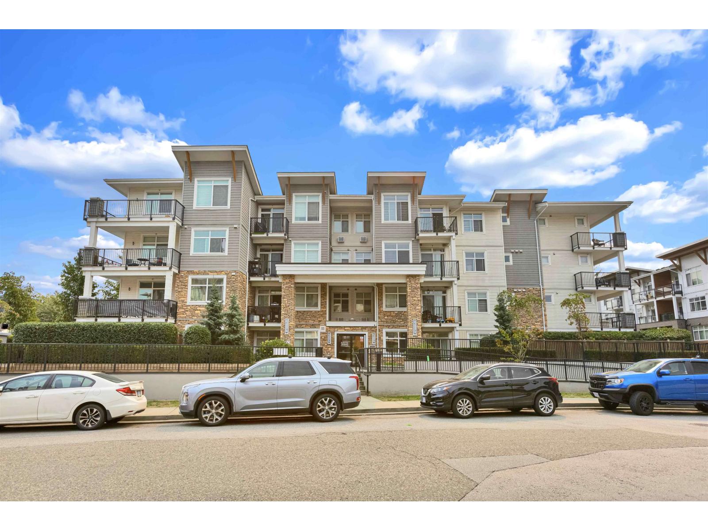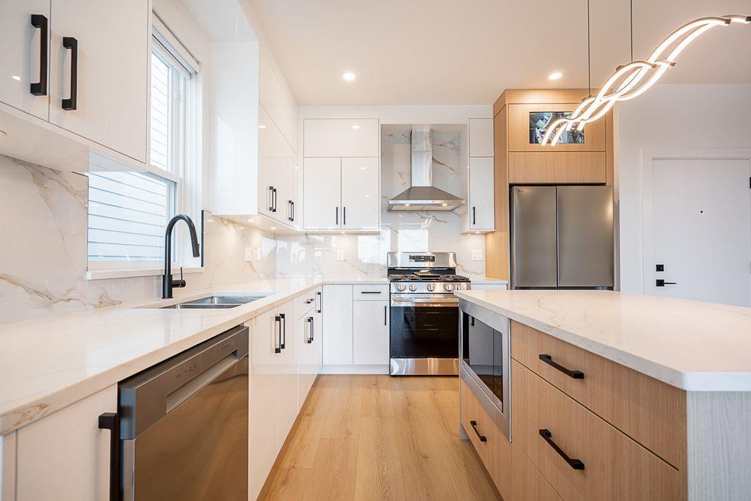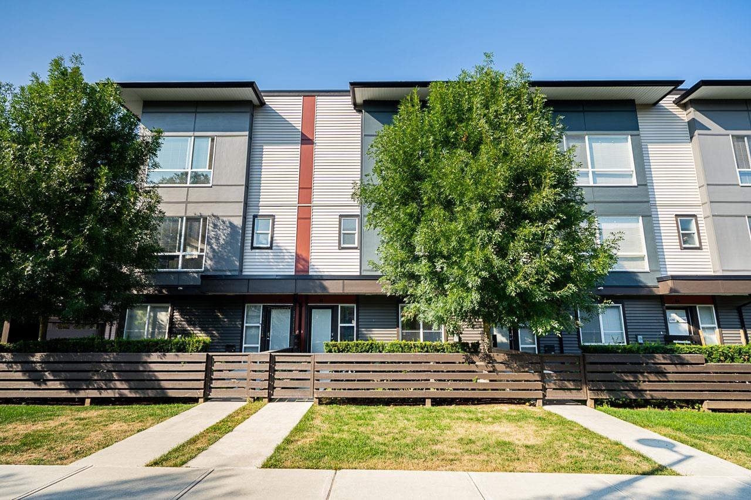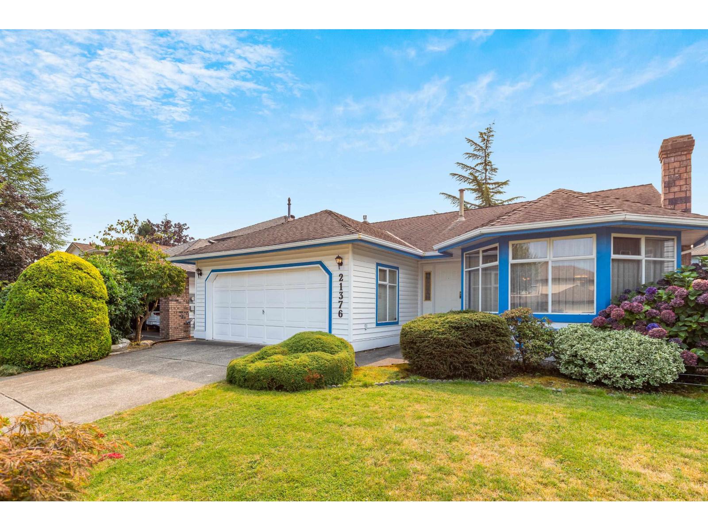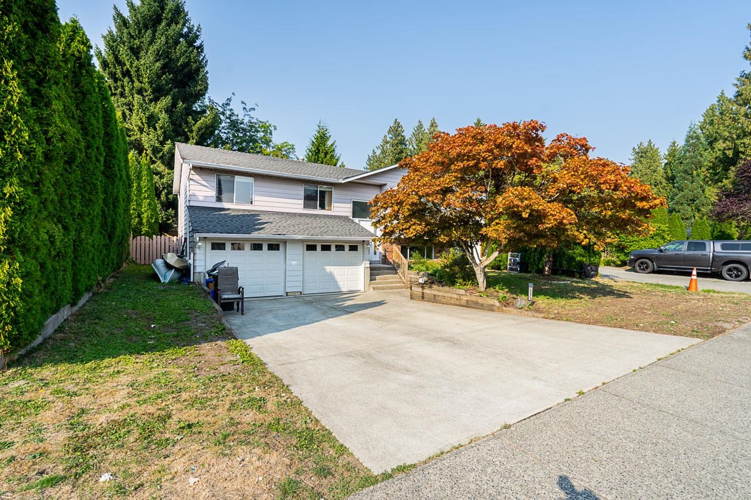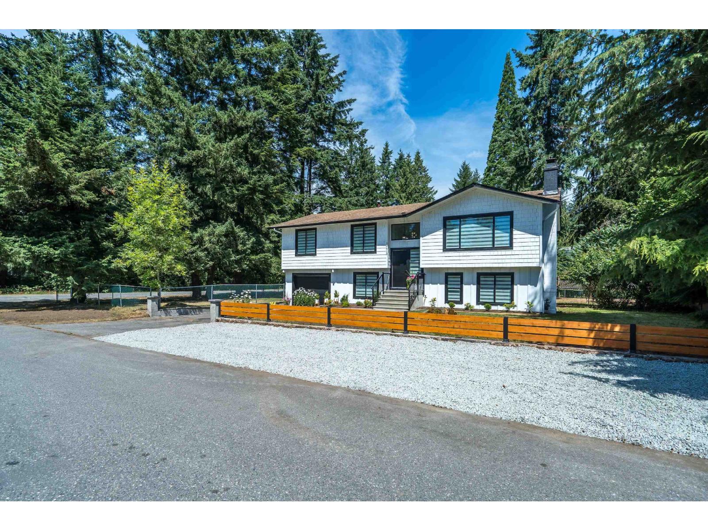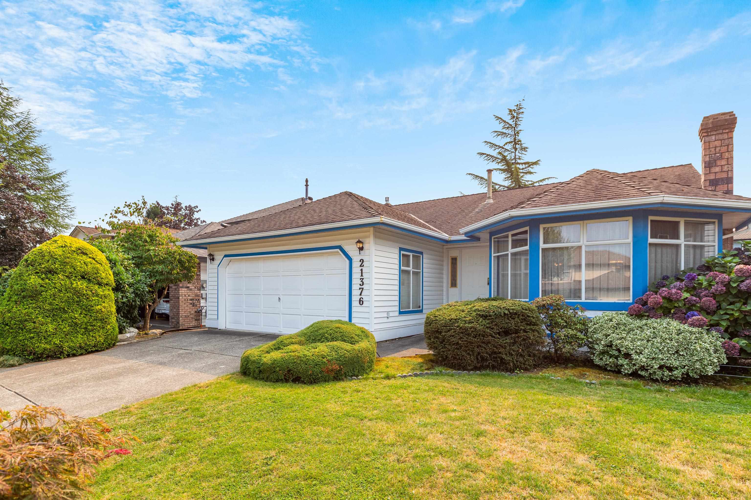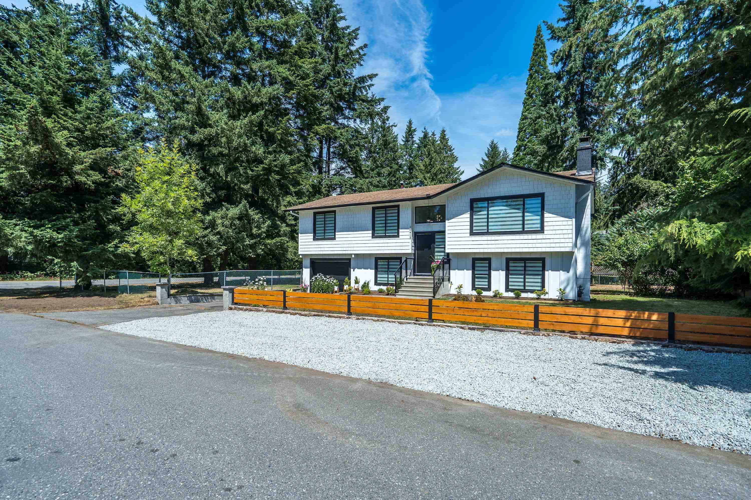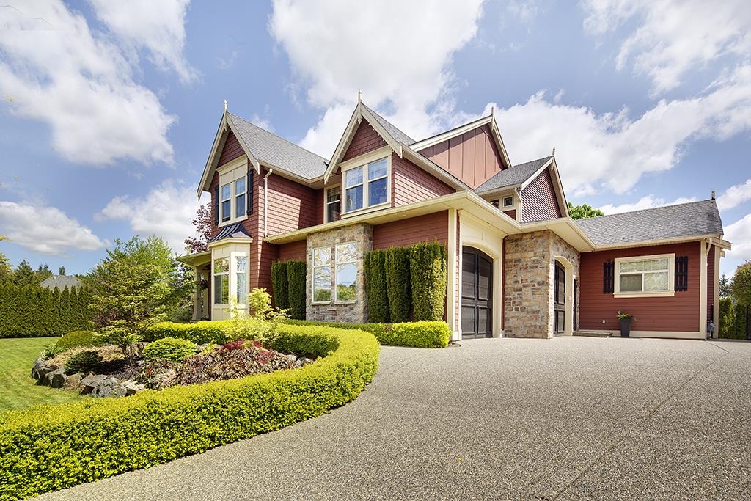
Highlights
Description
- Home value ($/Sqft)$578/Sqft
- Time on Houseful
- Property typeResidential
- StyleCarriage/coach house
- CommunityGated, Shopping Nearby
- Median school Score
- Year built2007
- Mortgage payment
Victorian Farmhouse home built by ‘Custom Line Homes’, truly a one of a kind home. Thoughtfully designed w/ in-floor radiant heating on all three levels, AC, vaulted ceilings, high end craftsman finishing throughout. 5 bed/4 bath in the main living area, PLUS a deluxe fully finished 2 bed/2 bath WALK OUT SUITE. Beautifully finished w/ its own covered patio, laundry and storage room. Property has a full generator plug and wired electrical panel for back-up. Gorgeous landscaping, mini orchard, kids play area w/ a slide & swings, huge yard space, stunning deck with a fire-pit perfect for those summer evenings. 2nd huge driveway leads to your 900+SF detached WORKSHOP w/ 14'4 ft ceiling & 700 SF 1 bed + den COACH HOUSE. This spectacular country home is close to everything & 10 mins to Hwy 1.
Home overview
- Heat source Hot water, radiant
- Sewer/ septic Septic tank
- Construction materials
- Foundation
- Roof
- Fencing Fenced
- # parking spaces 10
- Parking desc
- # full baths 6
- # half baths 2
- # total bathrooms 8.0
- # of above grade bedrooms
- Appliances Washer/dryer, dishwasher, refrigerator, stove
- Community Gated, shopping nearby
- Area Bc
- View Yes
- Water source Well drilled
- Zoning description Ru-3
- Lot dimensions 28749.6
- Lot size (acres) 0.66
- Basement information Finished, exterior entry
- Building size 5193.0
- Mls® # R3016515
- Property sub type Single family residence
- Status Active
- Virtual tour
- Tax year 2023
- Primary bedroom 3.962m X 5.334m
- Kitchen 2.794m X 4.572m
- Laundry 2.134m X 1.524m
- Living room 4.724m X 4.877m
- Bedroom 3.048m X 3.658m
- Bedroom 5.436m X 3.302m
Level: Above - Bedroom 3.353m X 4.47m
Level: Above - Primary bedroom 5.004m X 5.486m
Level: Above - Bedroom 3.505m X 4.826m
Level: Above - Den 3.302m X 3.2m
Level: Main - Laundry 2.134m X 1.524m
Level: Main - Bedroom 3.277m X 3.861m
Level: Main - Kitchen 3.861m X 4.572m
Level: Main - Dining room 4.902m X 4.724m
Level: Main - Living room 5.791m X 6.452m
Level: Main
- Listing type identifier Idx

$-8,000
/ Month

