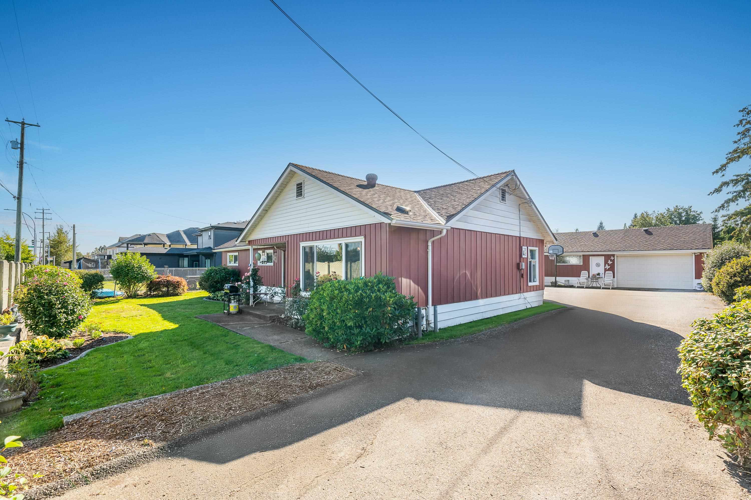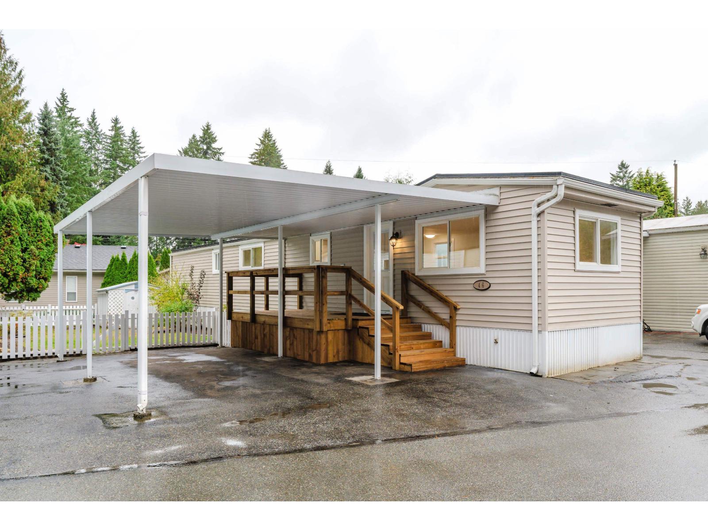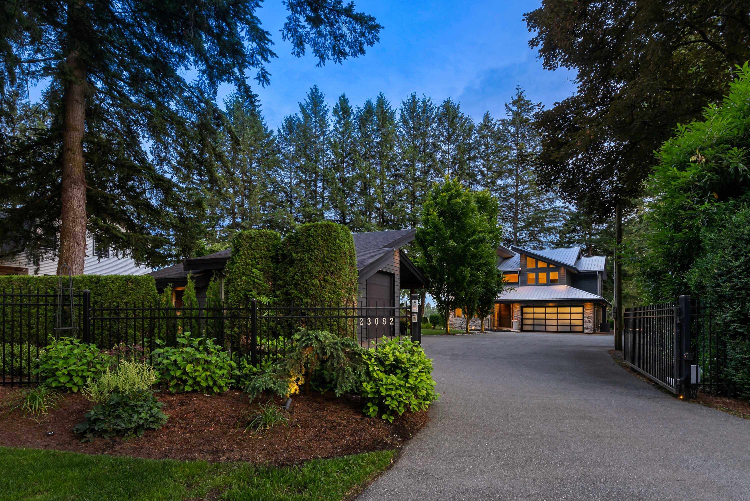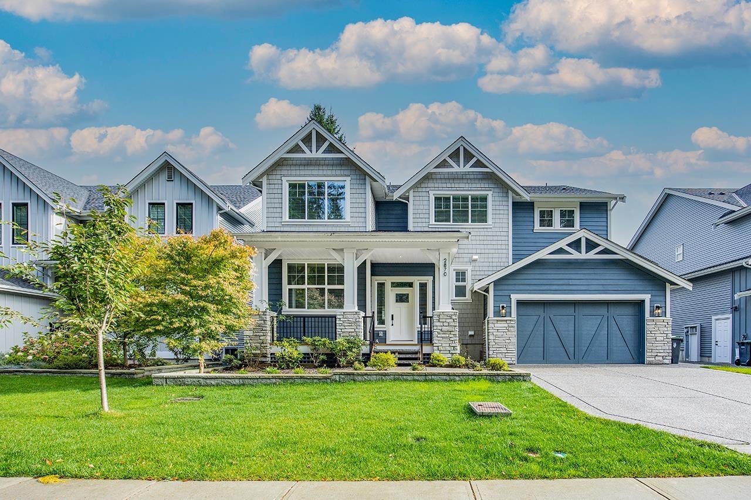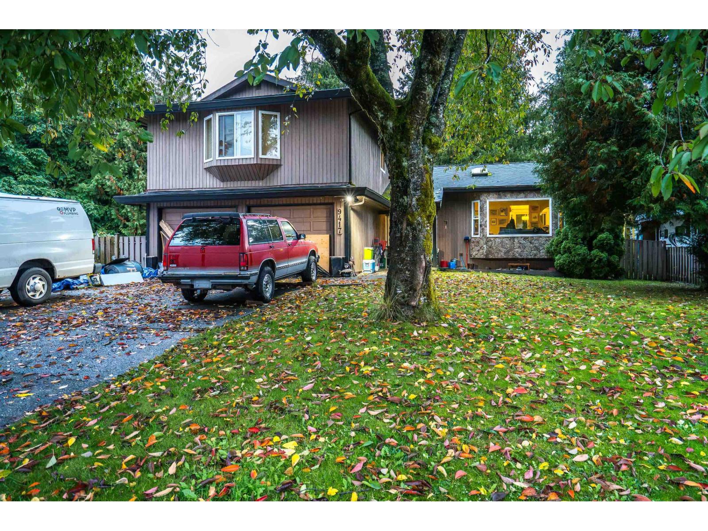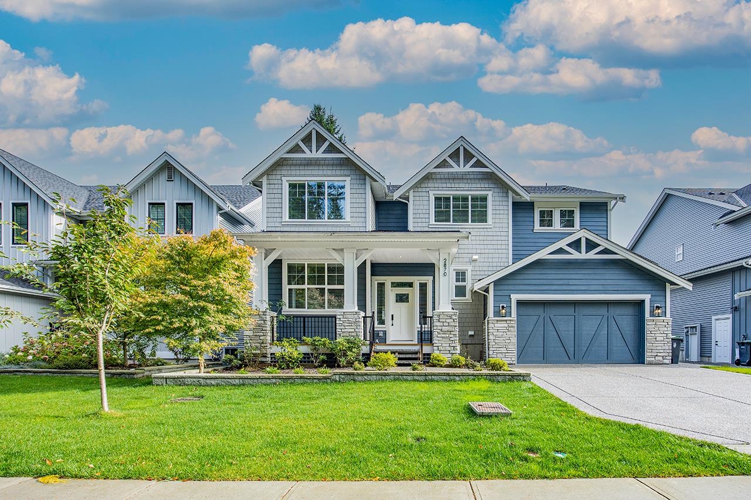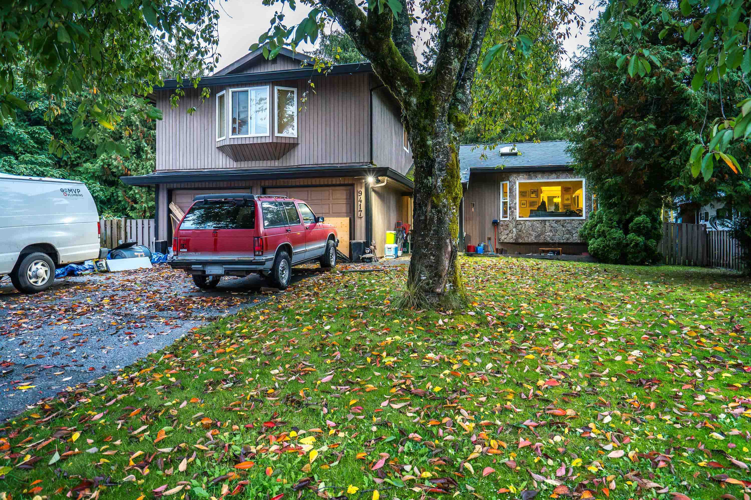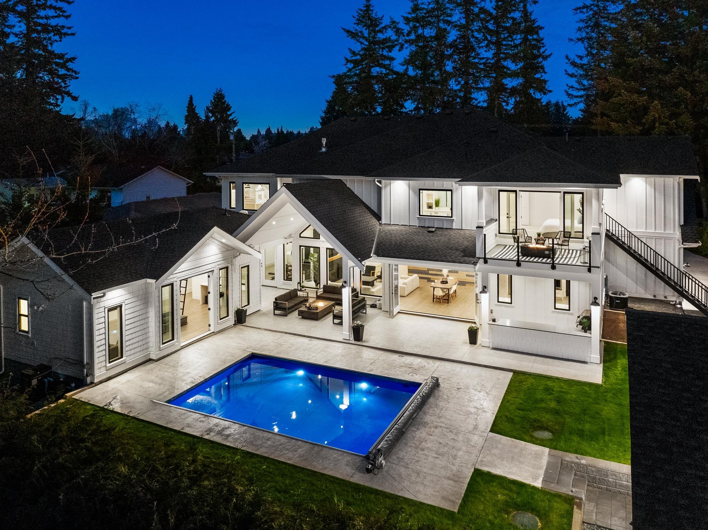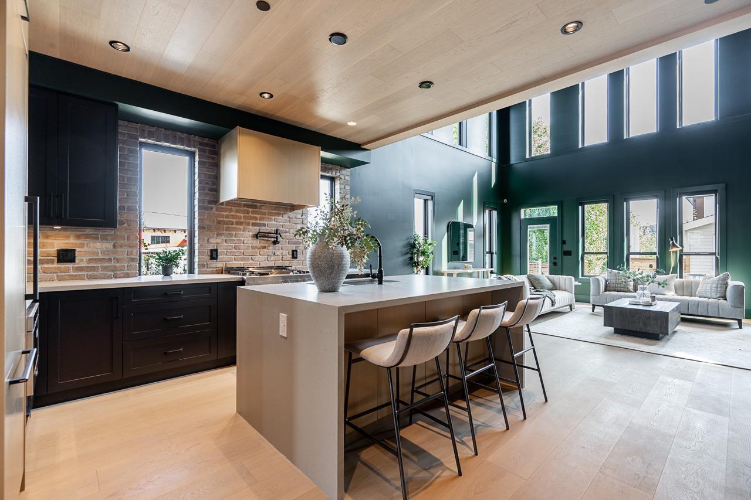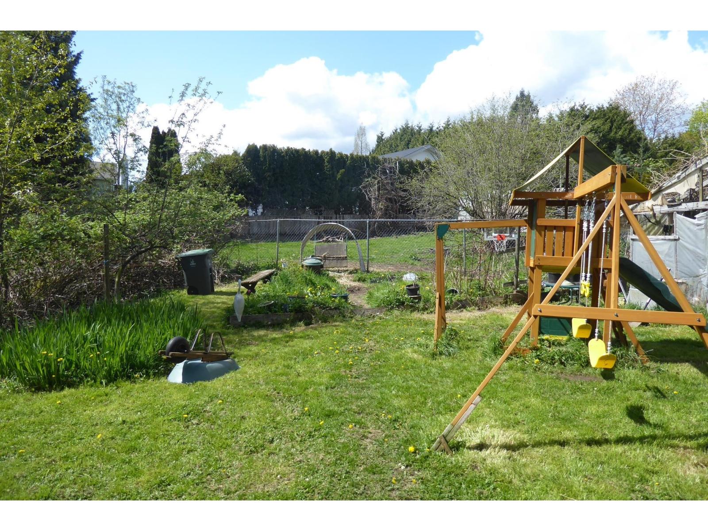Select your Favourite features
- Houseful
- BC
- Langley
- Salmon River Uplands
- 232 Street
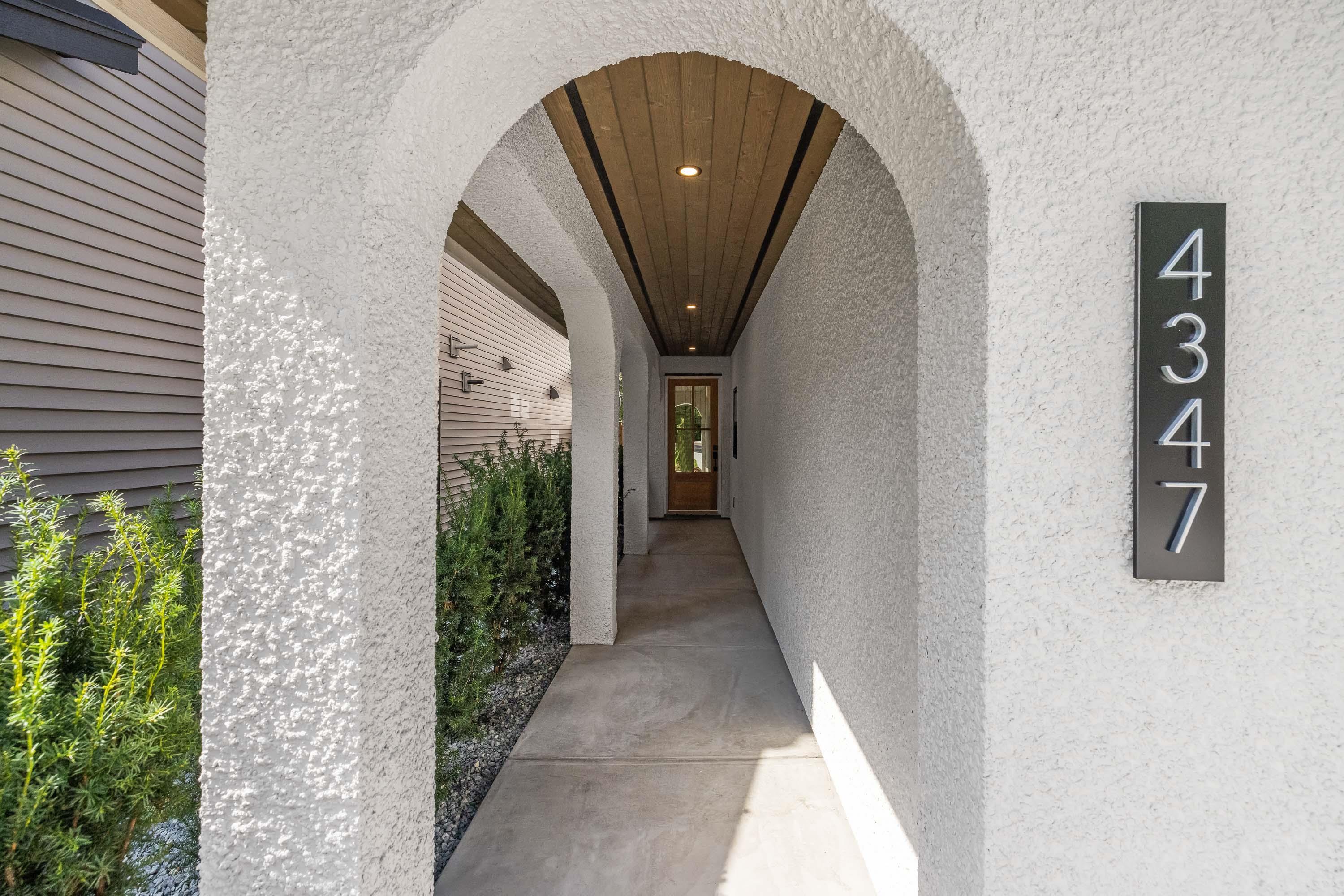
Highlights
Description
- Home value ($/Sqft)$616/Sqft
- Time on Houseful
- Property typeResidential
- Neighbourhood
- CommunityShopping Nearby
- Median school Score
- Year built2025
- Mortgage payment
Your chance to own a brand new, high end custom home at an affordable price. Built by local Langley, builder Wicklane Homes. Amazing floorplan w/main living space anchored by elegant floor to ceiling stone fireplace & enhanced w/ custom built-ins throughout. Gorgeous kit w/chef's dream appliance package, large island, breakfast bar, walk-in pantry & more. Primary bed retreat w/elegant millwork & vaulted ceiling, spa ensuite to die for & large walk-in closet. 5 beds, 4 bath in total, including a 1 bed legal suite above the garage w/ large bright windows. Spacious mud-room w/walk-in closet will keep you organized. Large laundry room w/custom cabinetry. Serene covered patio overlooks the fully fenced backyard, nestled on quarter-acre w/rm for a shop or pool.
MLS®#R3046317 updated 7 hours ago.
Houseful checked MLS® for data 7 hours ago.
Home overview
Amenities / Utilities
- Heat source Electric, forced air, natural gas
- Sewer/ septic Septic tank
Exterior
- Construction materials
- Foundation
- Roof
- Fencing Fenced
- # parking spaces 8
- Parking desc
Interior
- # full baths 3
- # half baths 1
- # total bathrooms 4.0
- # of above grade bedrooms
- Appliances Washer/dryer, dishwasher, refrigerator, stove, oven
Location
- Community Shopping nearby
- Area Bc
- View No
- Water source Well drilled
- Zoning description Ru-1
Lot/ Land Details
- Lot dimensions 10600.0
Overview
- Lot size (acres) 0.24
- Basement information None
- Building size 3490.0
- Mls® # R3046317
- Property sub type Single family residence
- Status Active
- Virtual tour
- Tax year 2025
Rooms Information
metric
- Primary bedroom 5.004m X 4.445m
Level: Above - Bedroom 3.607m X 3.429m
Level: Above - Walk-in closet 2.591m X 3.023m
Level: Above - Bedroom 3.327m X 3.023m
Level: Above - Bedroom 3.607m X 3.327m
Level: Above - Great room 5.207m X 6.071m
Level: Above - Laundry 2.413m X 3.023m
Level: Above - Kitchen 2.743m X 4.191m
Level: Above - Bedroom 3.327m X 3.302m
Level: Above - Living room 5.029m X 7.569m
Level: Main - Walk-in closet 1.803m X 2.21m
Level: Main - Kitchen 3.226m X 5.131m
Level: Main - Foyer 2.134m X 2.997m
Level: Main - Dining room 4.089m X 3.785m
Level: Main - Mud room 2.464m X 2.565m
Level: Main - Storage 2.235m X 2.896m
Level: Main - Pantry 2.972m X 1.651m
Level: Main
SOA_HOUSEKEEPING_ATTRS
- Listing type identifier Idx

Lock your rate with RBC pre-approval
Mortgage rate is for illustrative purposes only. Please check RBC.com/mortgages for the current mortgage rates
$-5,733
/ Month25 Years fixed, 20% down payment, % interest
$
$
$
%
$
%

Schedule a viewing
No obligation or purchase necessary, cancel at any time
Nearby Homes
Real estate & homes for sale nearby

